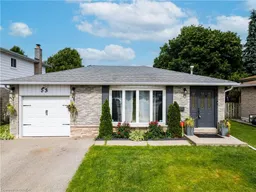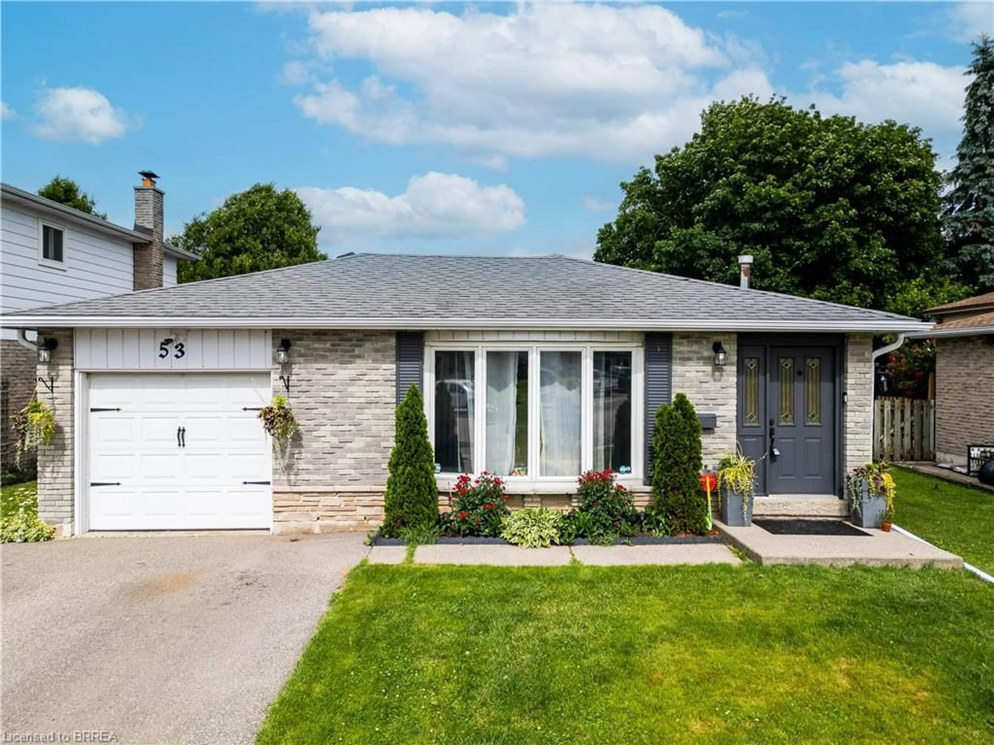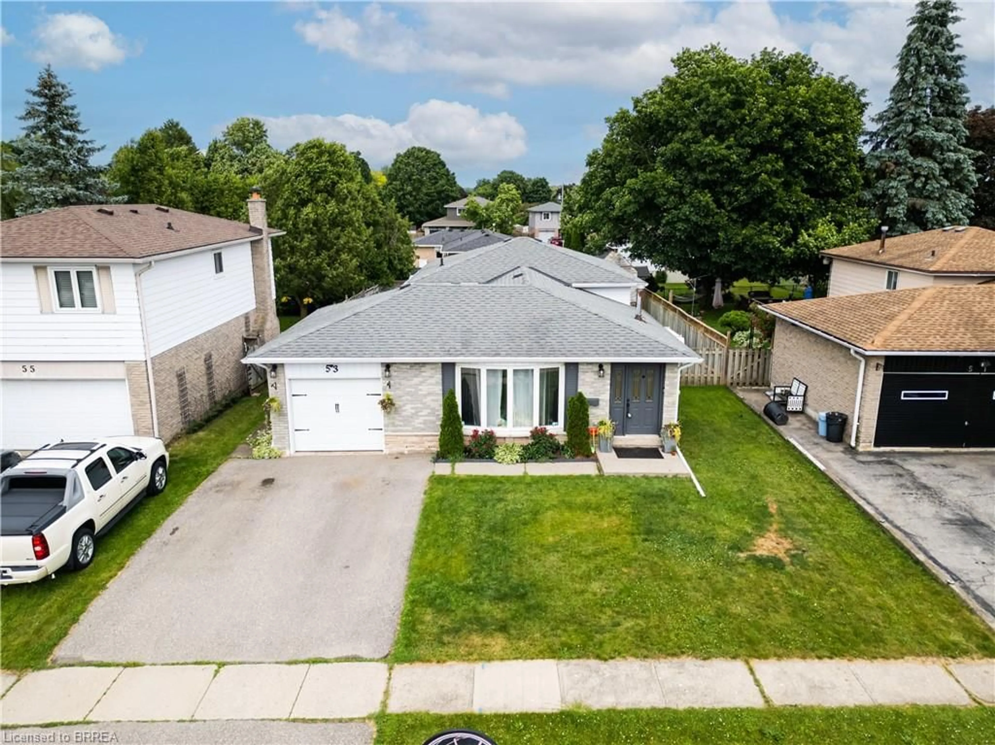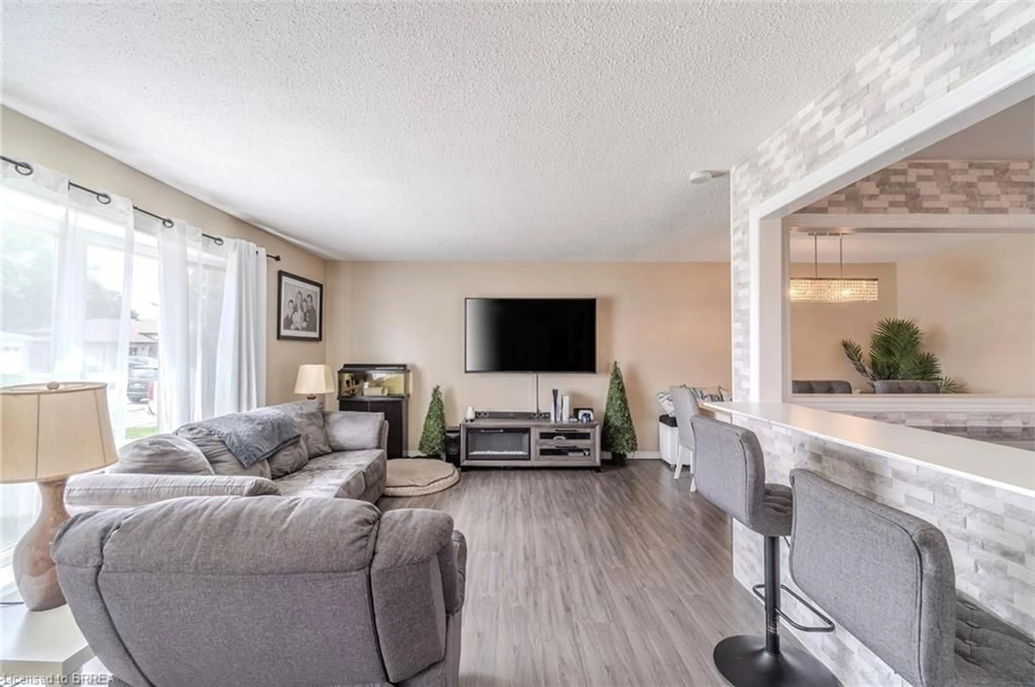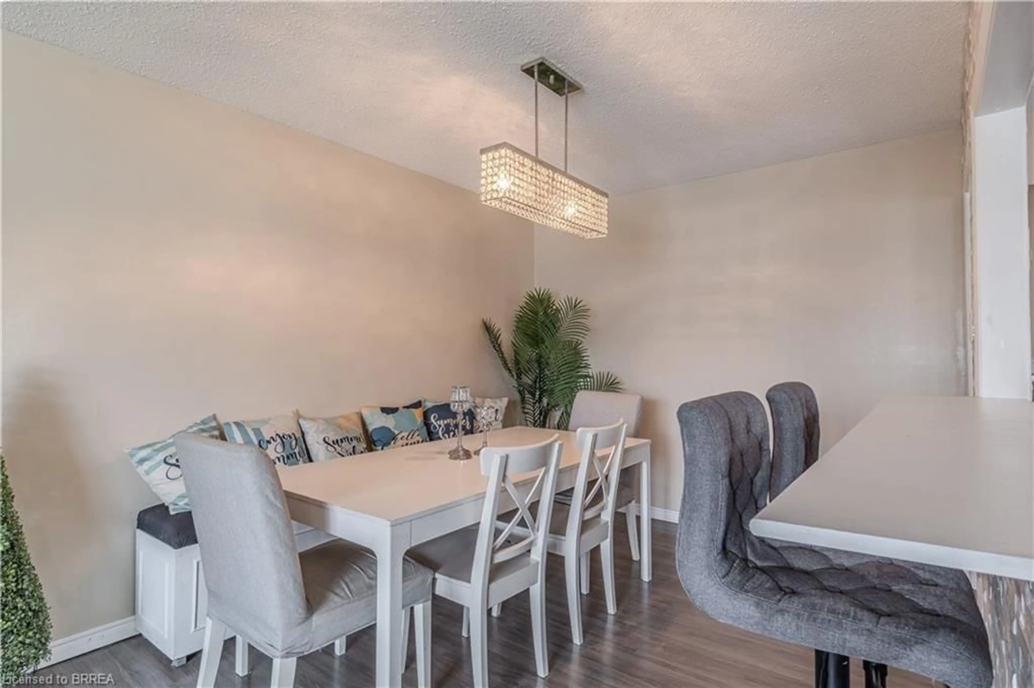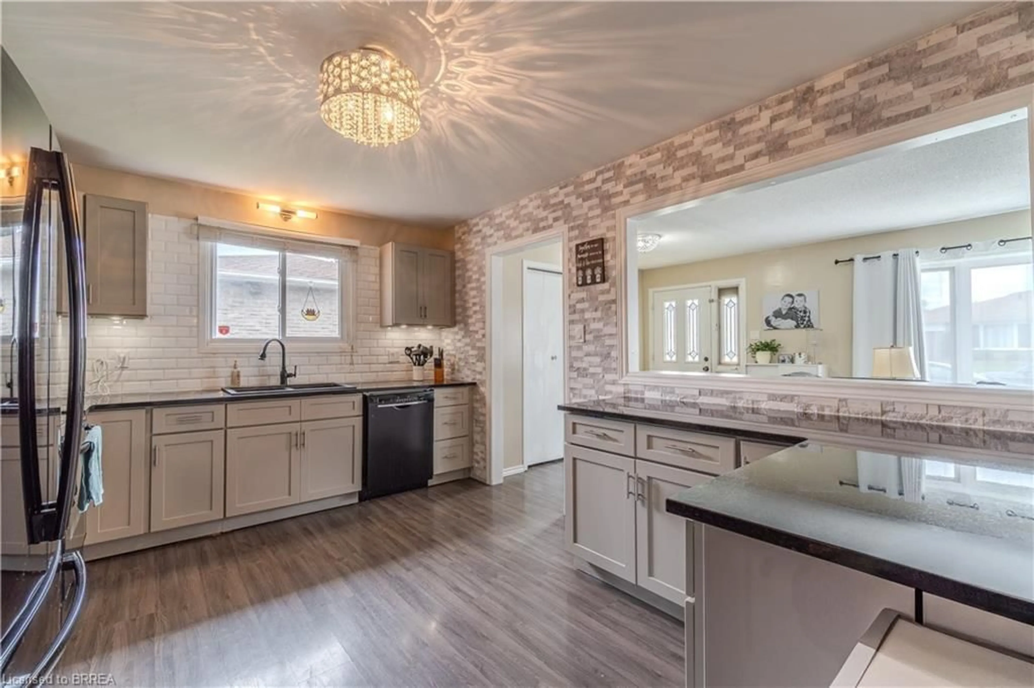53 Abeles Ave, Paris, Ontario N3L 3N8
Contact us about this property
Highlights
Estimated valueThis is the price Wahi expects this property to sell for.
The calculation is powered by our Instant Home Value Estimate, which uses current market and property price trends to estimate your home’s value with a 90% accuracy rate.Not available
Price/Sqft$438/sqft
Monthly cost
Open Calculator
Description
Welcome to 53 Abeles Ave — a beautifully maintained and thoughtfully updated family home, perfectly situated on a quiet street in one of Paris’s most desirable neighbourhoods. Just a short walk to top-rated schools, scenic parks, and major amenities, this property offers the ideal blend of comfort, convenience, and community. Inside, you'll find a bright, open-concept layout filled with natural light. The spacious living and dining areas flow seamlessly into an updated kitchen, complete with modern cabinetry, generous counter space, and modern finishes—perfect for everyday living and entertaining. The refreshed lower level offers exceptional versatility, featuring a separate entrance, ample storage, and in-law suite potential—ideal for extended family, guests, or a home office setup. Step outside to a private, fully fenced backyard, designed for family fun and relaxation. Enjoy summer days on the deck, around the above-ground pool, or watching the kids play on the included play set. Additional features include an attached garage and private driveway, offering plenty of parking and extra storage. This home combines modern updates with practical, family-friendly features—all in a quiet, highly sought-after neighbourhood. Don’t miss your chance to make it yours!
Property Details
Interior
Features
Basement Floor
Bathroom
3-Piece
Storage
Bonus Room
Utility Room
4.44 x 4.32Exterior
Features
Parking
Garage spaces 1
Garage type -
Other parking spaces 2
Total parking spaces 3
Property History
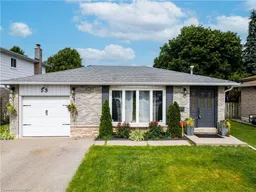 19
19