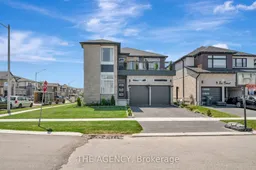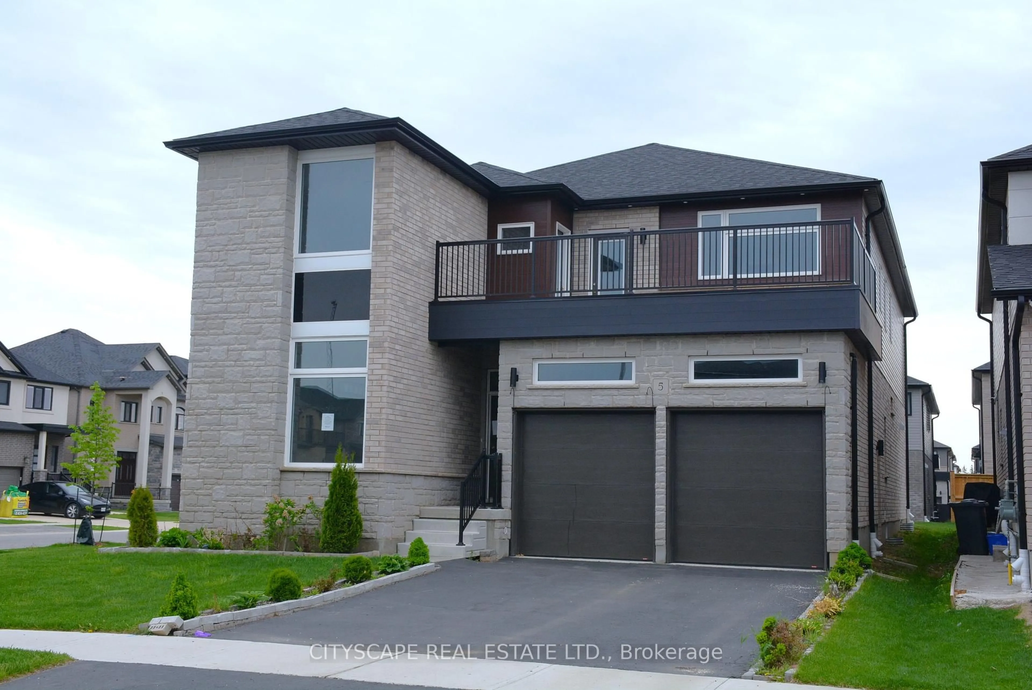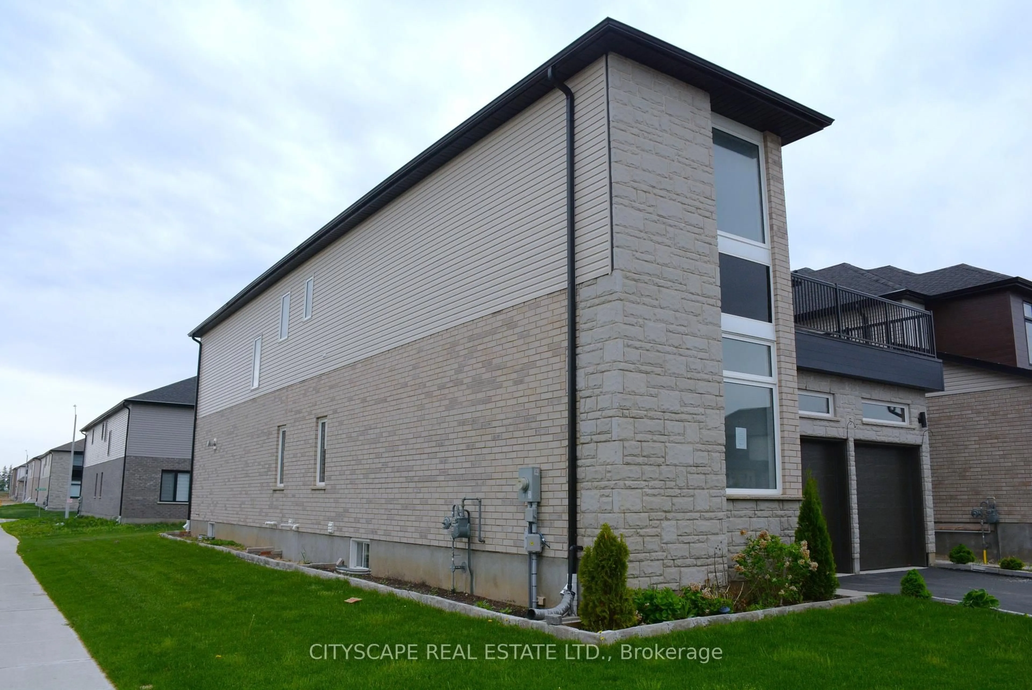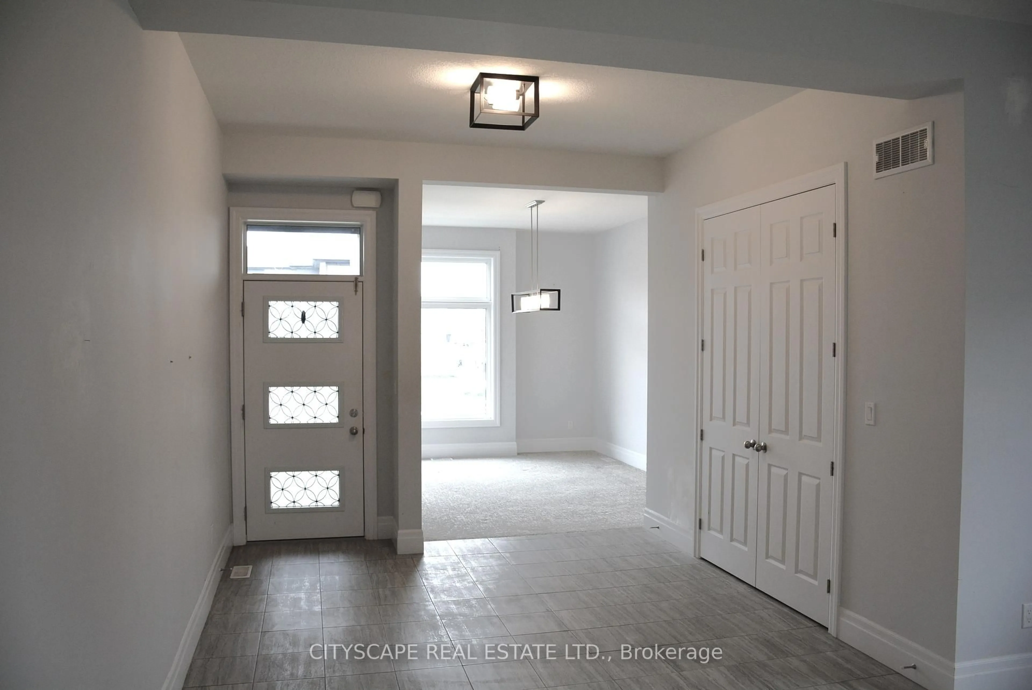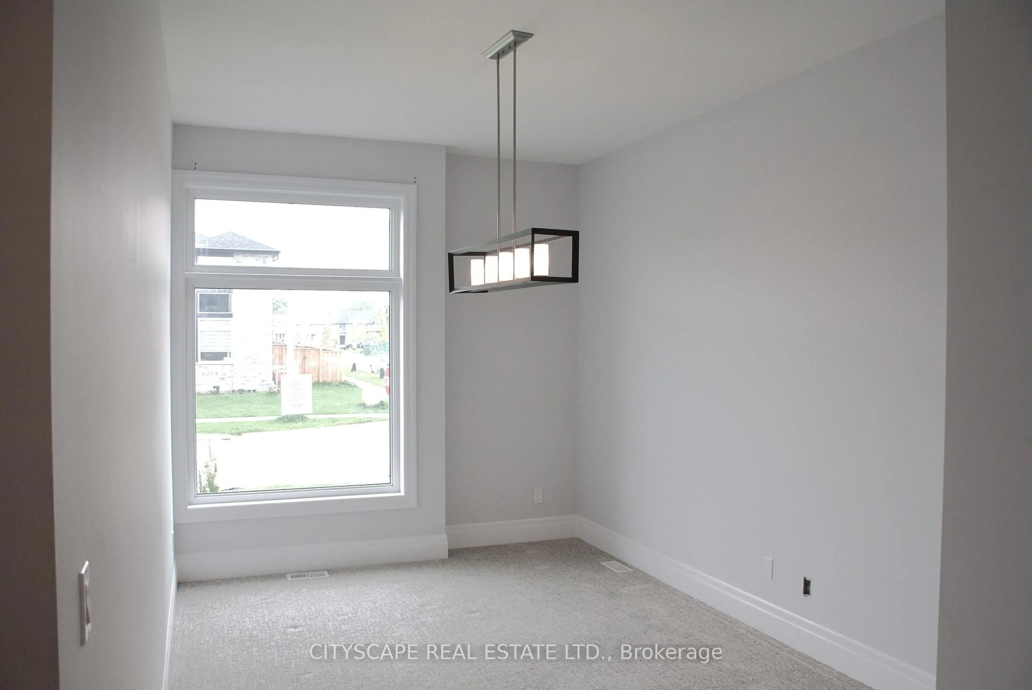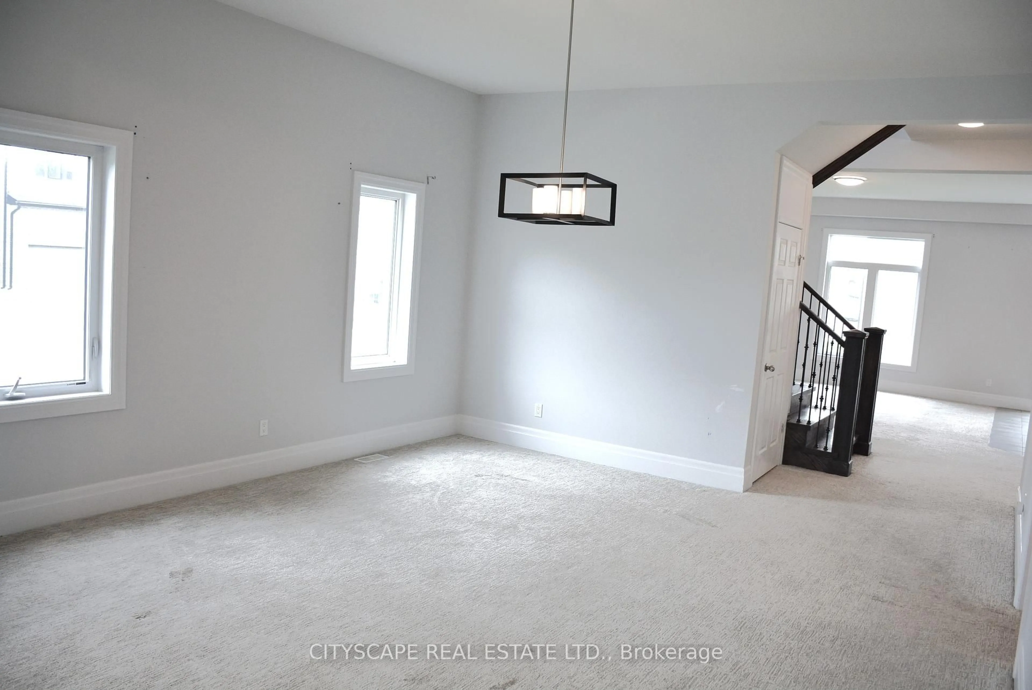Contact us about this property
Highlights
Estimated ValueThis is the price Wahi expects this property to sell for.
The calculation is powered by our Instant Home Value Estimate, which uses current market and property price trends to estimate your home’s value with a 90% accuracy rate.Not available
Price/Sqft$303/sqft
Est. Mortgage$5,364/mo
Tax Amount (2024)$7,262/yr
Days On Market4 days
Description
Welcome to 5 Sass Crescent, a stunning and spacious 5-bedroom, 4-bathroom detached home nestled in one of Paris, Ontarios most desirable family-friendly neighbourhoods. Offering over 3,800 sq ft of finished living space, this beautifully appointed home combines modern design with everyday functionality perfect for growing families or multigenerational living. Bright, Open-Concept Living Step into a welcoming tile-floored foyer with a double closet and an airy, open-concept layout. The kitchen is both stylish and functional, featuring a generous footprint with direct walkout access to the backyard and seamless flow to the spacious living room perfect for entertaining or relaxed family evenings. The main level also includes dedicated dining and family rooms, all with large windows and broadloom flooring that add comfort and warmth. 5 Generous Bedrooms with Walk-In Closets & Ensuite Access Upstairs, the oversized primary suite is a true retreat, boasting two walk-in closets and a luxurious 5-piece ensuite with modern finishes. Each of the additional four bedrooms is generously sized and includes its own walk-in closet, with convenient Jack & Jill bathroom shared between two bedrooms. A second-floor den offers the perfect nook for a home office or study space, and the dedicated laundry room with a sink and window adds everyday convenience. This unfinished basement features an expansive area ideal for someone to build out their ideal home gym, theatre, or game room and includes a separate entrance and rough-in for an additional bathroom, offering potential for an in-law suite or future rental income. Prime Location in the Charming Town of Paris Located on a quiet crescent in a growing community, this home is just minutes from highly rated schools, parks, and local trails, as well as downtown Paris boutiques, cafés, and the scenic Grand River. Commuters will appreciate the quick access to HWY 403, connecting you easily to Brantford, Hamilton, and beyond.
Property Details
Interior
Features
Ground Floor
Kitchen
5.89 x 5.49Tile Floor / W/O To Yard / O/Looks Living
5th Br
3.91 x 3.57Broadloom / W/I Closet / Window
Bathroom
2.47 x 1.59Tile Floor / 3 Pc Bath / Window
Foyer
4.54 x 3.63Tile Floor / Double Closet / Open Concept
Exterior
Features
Parking
Garage spaces 2
Garage type Built-In
Other parking spaces 2
Total parking spaces 4
Property History
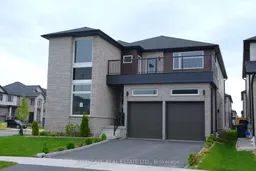 49
49