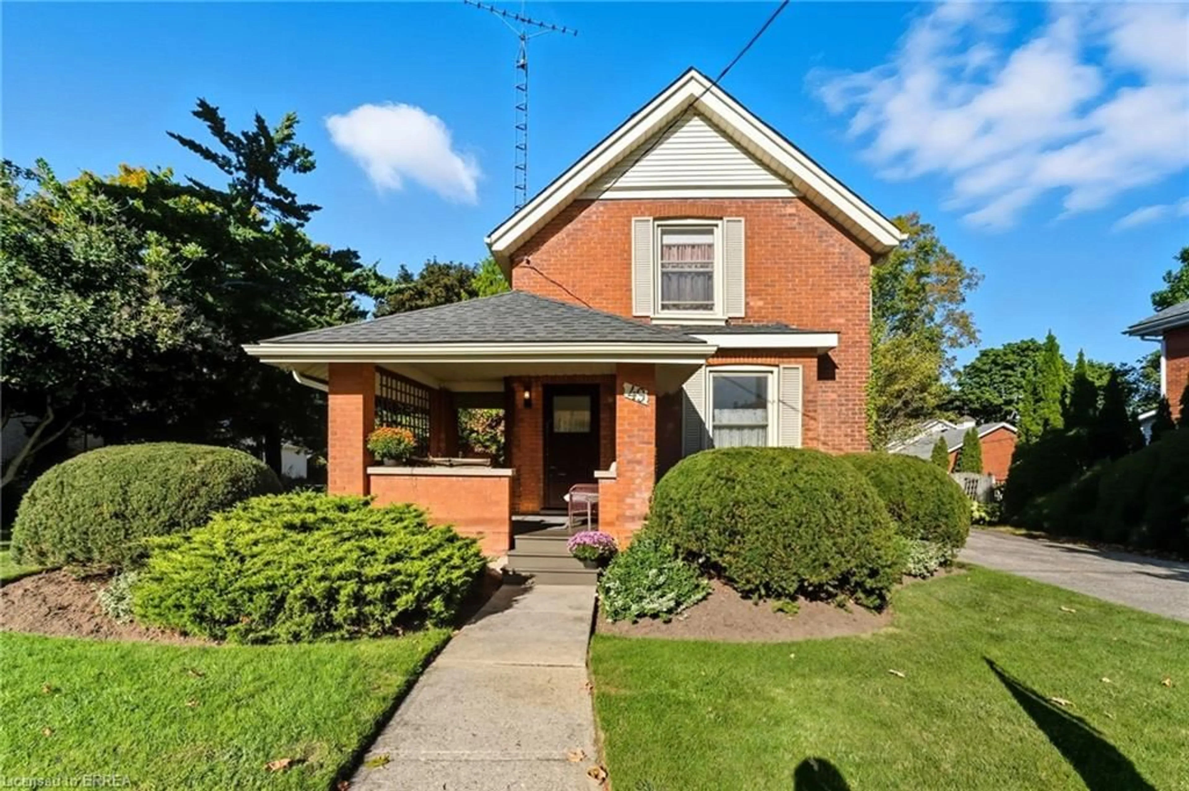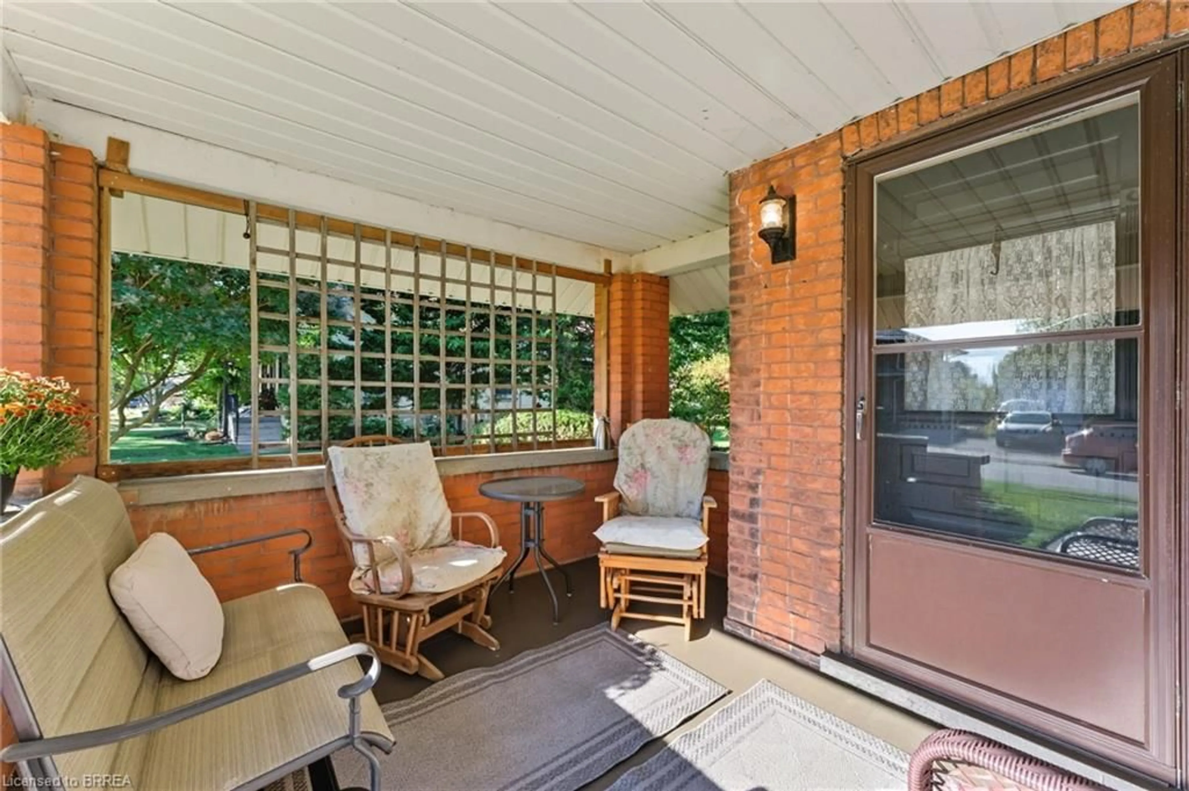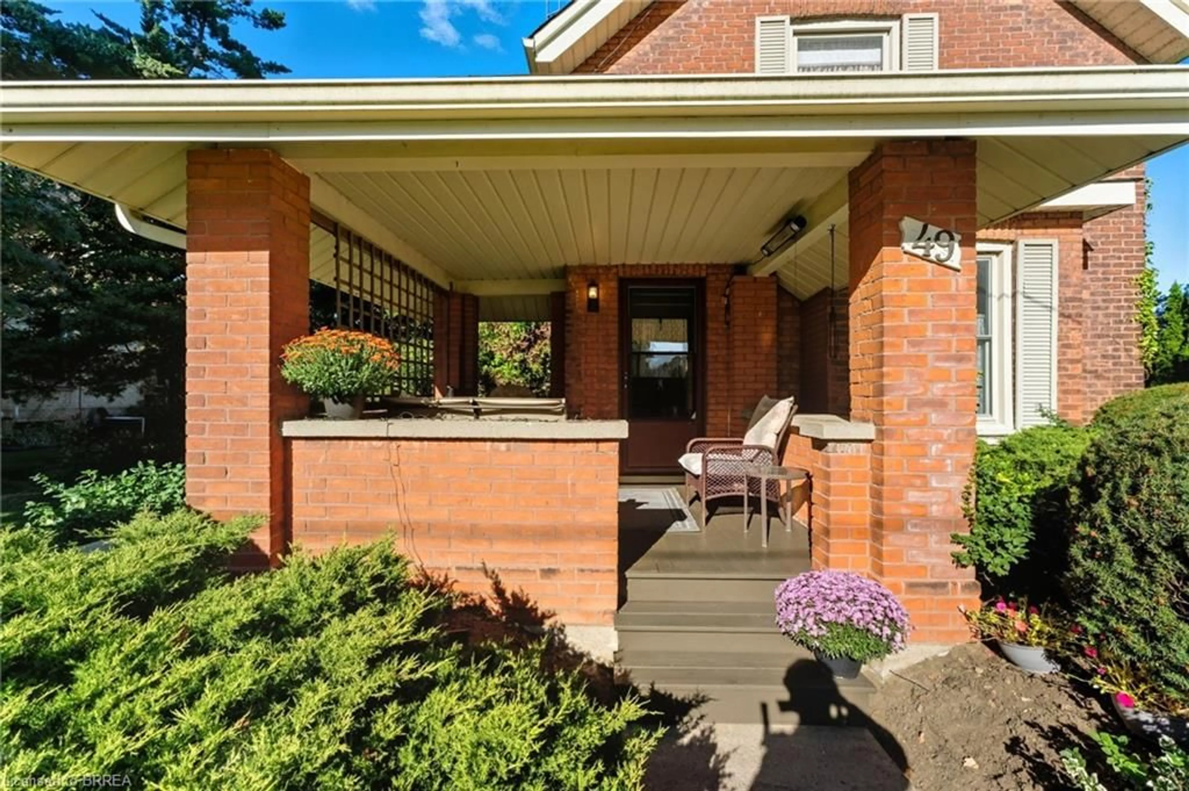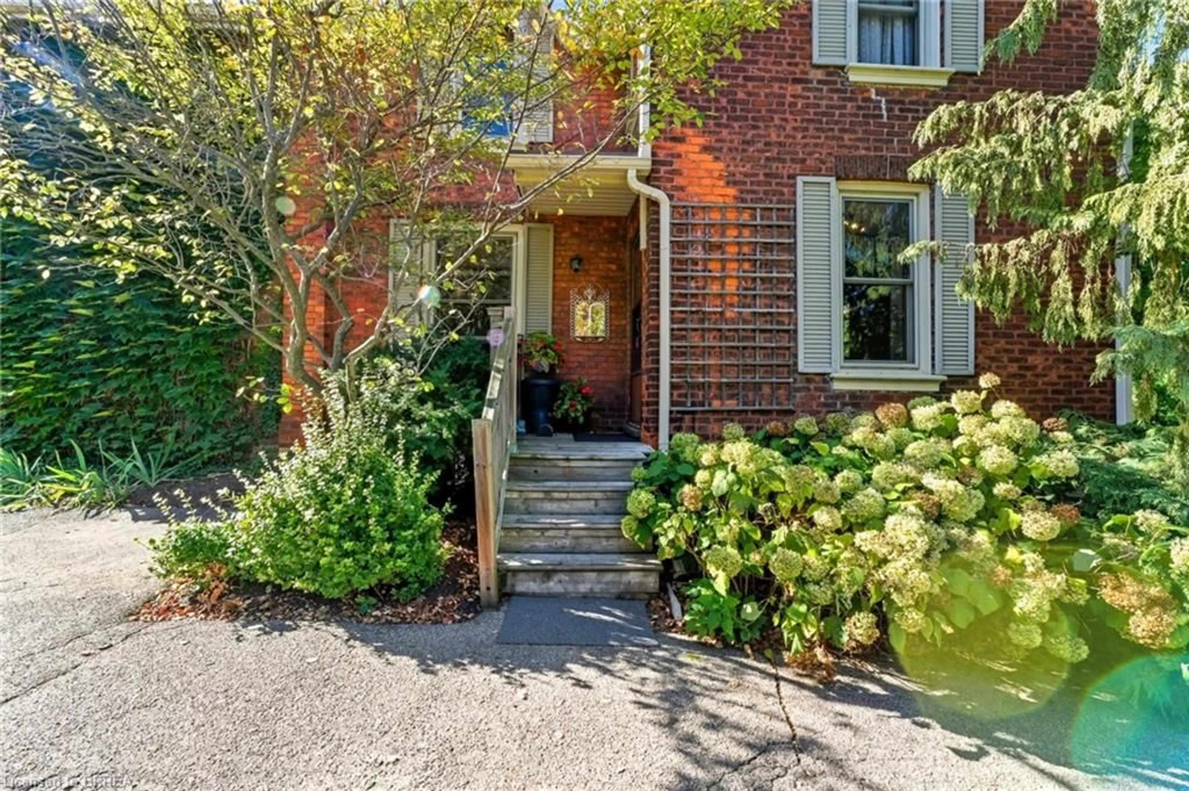49 St Andrew St, Paris, Ontario N3L 2X2
Contact us about this property
Highlights
Estimated valueThis is the price Wahi expects this property to sell for.
The calculation is powered by our Instant Home Value Estimate, which uses current market and property price trends to estimate your home’s value with a 90% accuracy rate.Not available
Price/Sqft$464/sqft
Monthly cost
Open Calculator
Description
Discover the charm of this 1918 Century home, nestled in one of Paris’ most sought-after neighbourhoods. From the moment you arrive, the inviting covered front porch and beautifully landscaped grounds set the tone for a property that truly feels like your own private park. A true outdoor sanctuary, the backyard boasts impeccably manicured gardens and towering mature trees, along with an above-ground pool, spacious deck, flagstone patio, and fire pit - designed for relaxation and exceptional entertaining. Inside, character and updates blend seamlessly. The bright, eat-in kitchen was thoughtfully renovated in 2006 with antique white cabinetry, cork flooring, and plenty of natural light, with a walkout to the 20.6 x 11.6 deck. Just off the kitchen is a convenient two-piece powder room. The main floor also offers a flexible sitting room with a corner electric fireplace (ideal as a formal dining room if desired) and a welcoming living room. Both spaces highlight the home’s original hardwood floors, wide baseboards, and soaring 9-foot ceilings. Upstairs, the charm continues with a spacious 4-piece bath featuring a classic checkerboard floor and rich woodwork. The large primary bedroom and two additional bedrooms all offer generous closet space, blending comfort with historic character. The basement provides ample storage for all your needs. Outside, a detached (19 x 19) garage includes an attached (18.4 x 11) insulated and finished room with a large window - an inspiring space for a studio, hobby room, or home office. With plenty of parking and close proximity to trails, schools, downtown shops, and restaurants, this home is as practical as it is picturesque. A rare combination of history, character, and modern convenience - this is a home you won’t want to miss.
Property Details
Interior
Features
Main Floor
Eat-in Kitchen
7.01 x 3.89Bathroom
2-Piece
Sitting Room
4.47 x 3.89fireplace / hardwood floor
Living Room
3.35 x 3.86Exterior
Features
Parking
Garage spaces 2
Garage type -
Other parking spaces 4
Total parking spaces 6
Property History
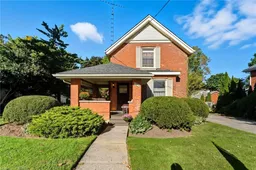 38
38
