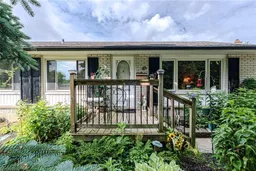Charming Bungalow Backing onto School – Welcome to Paris. This well-maintained 2-bedroom, 2-bathroom bungalow is nestled in a mature, family-friendly neighbourhood in the beautiful town of Paris. Ideally situated close to schools, shopping, parks, and all the everyday amenities you need, this home blends comfort, convenience, and flexible living space. Step inside to find a bright, welcoming, carpet feee living room with an oversized window allowing all kinds of natural light.. The eat-in kitchen with appliance’s included, boasts a sliding glass door leading to your fully fenced backyard—perfect for kids, pets to play while enjoying your morning coffee outdoors. The spacious, covered rear deck offers a great place to entertain year-round, rain or shine. Both bedrooms feature brand new carpet for added comfort, not to mention the updated bathroom finish the main floor. The finished basement expands your living space with a modern recreation room enhanced by pot lights, and a newer 3-piece bathroom complete with mobility-accessible features. The mechanics, storage space and laundry finish off the basement level; with its separate entrance potential, the basement offers excellent possibilities for an in-law suite or private apartment. Outside, enjoy the convenience of a carport, driveway parking for at least 3 vehicles, and a backyard that backs directly onto the area school—an unbeatable bonus for young families. Whether you’re downsizing, investing, or buying your first home, this charming bungalow checks all the boxes for functional, worry-free living in a welcoming community. It’s time to make Paris your new hometown!
Inclusions: Dishwasher,Dryer,Hot Water Tank Owned,Refrigerator,Stove,Washer,Window Coverings,Water Softener,
 48
48


