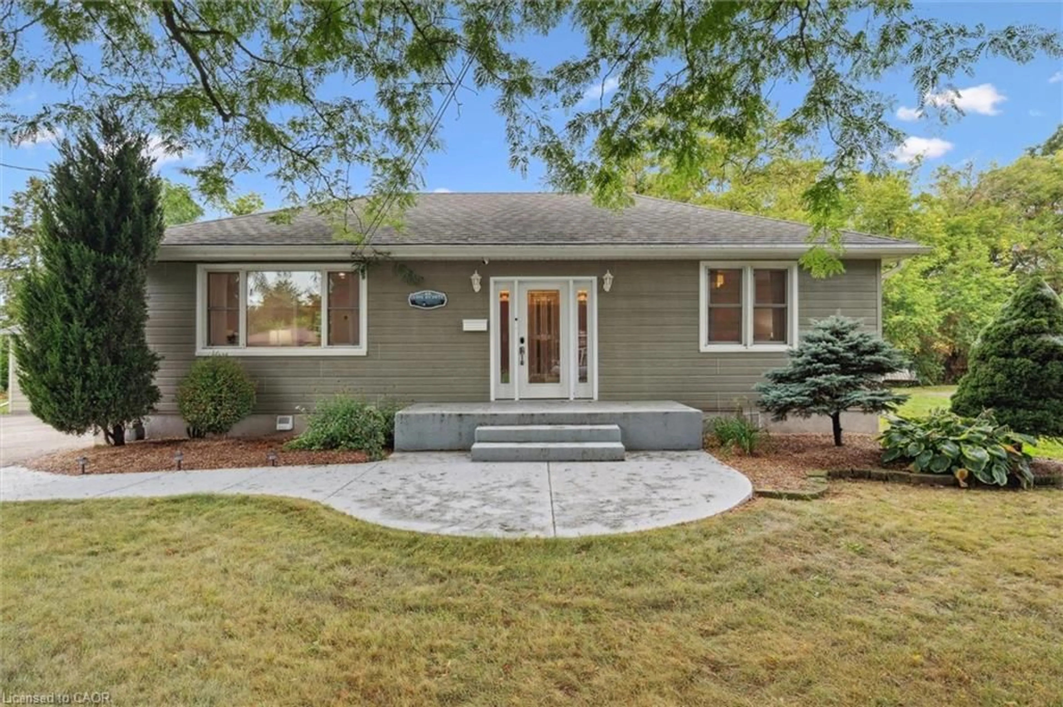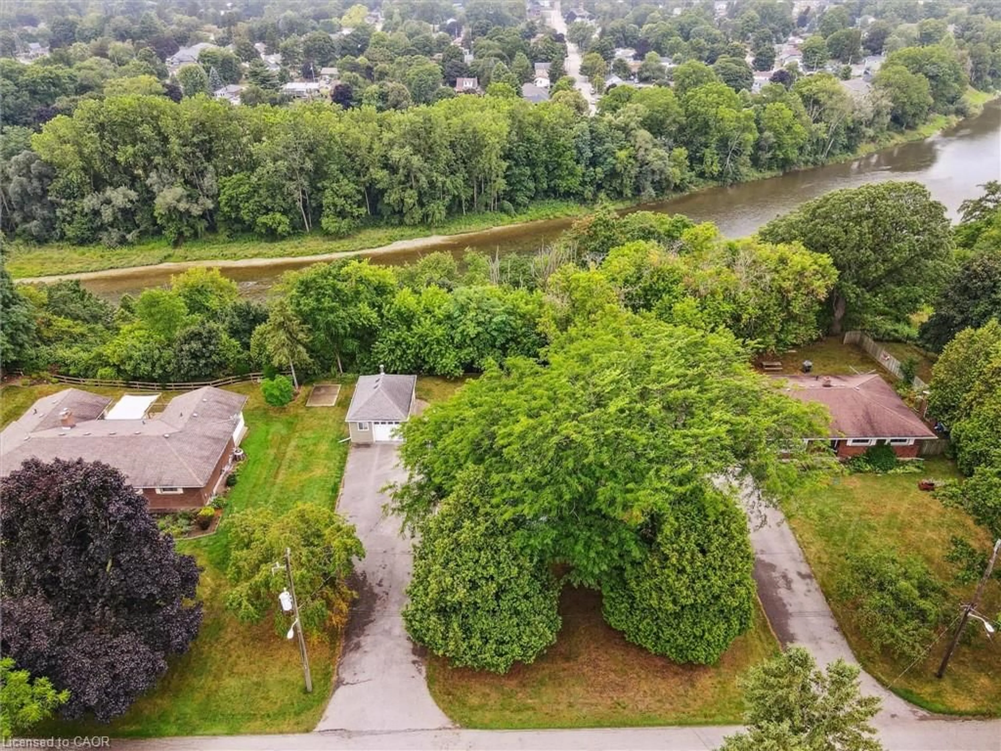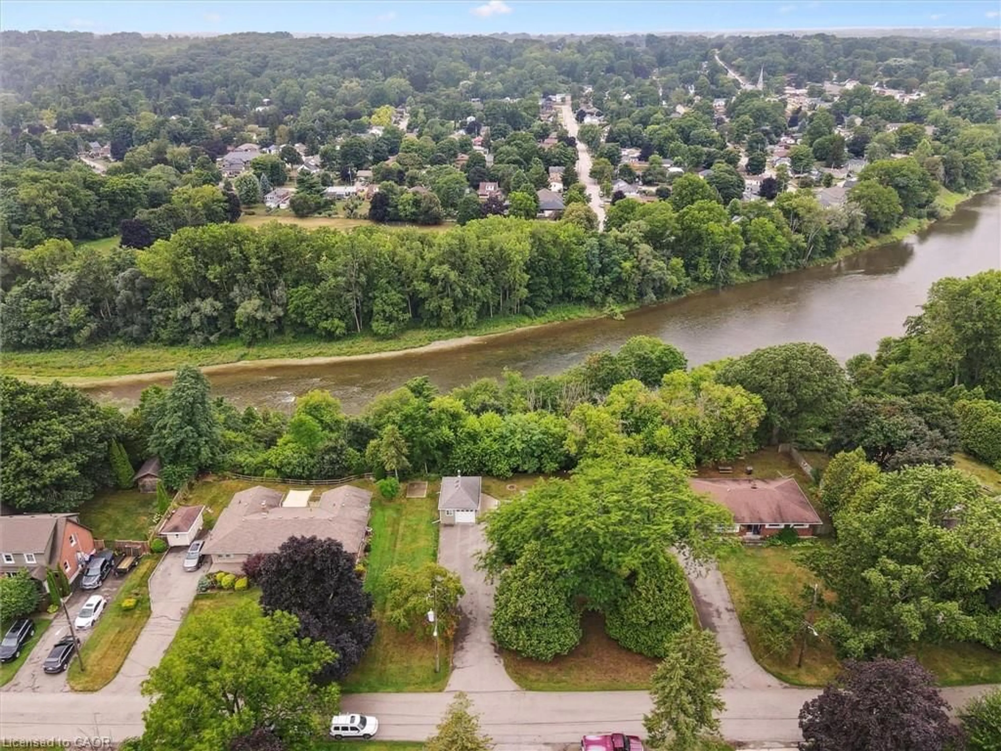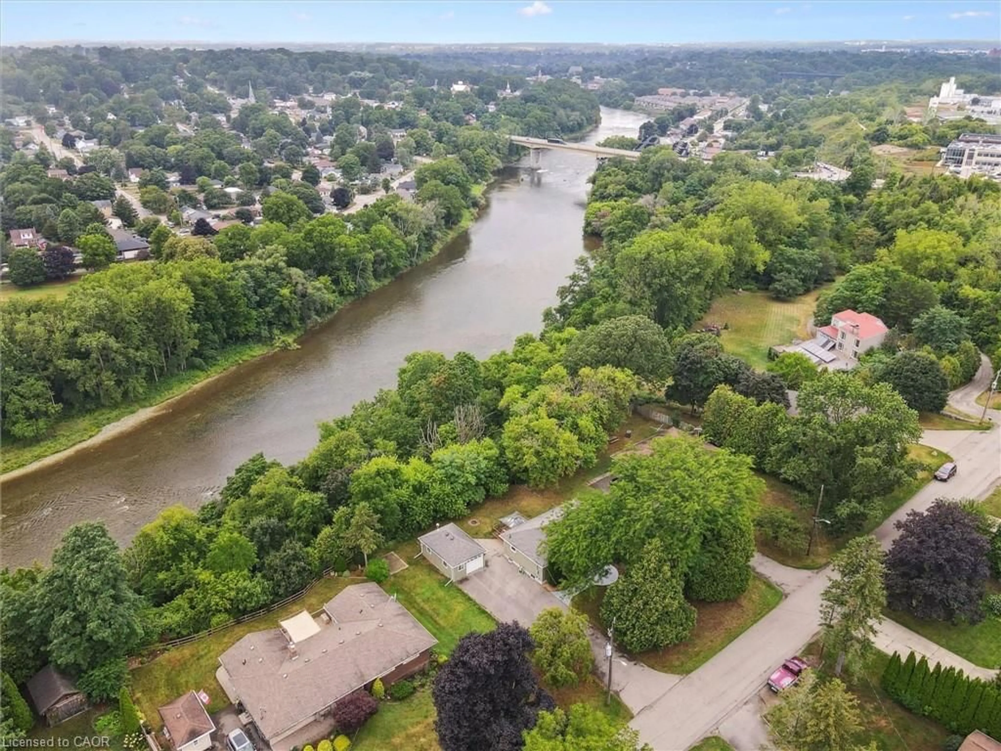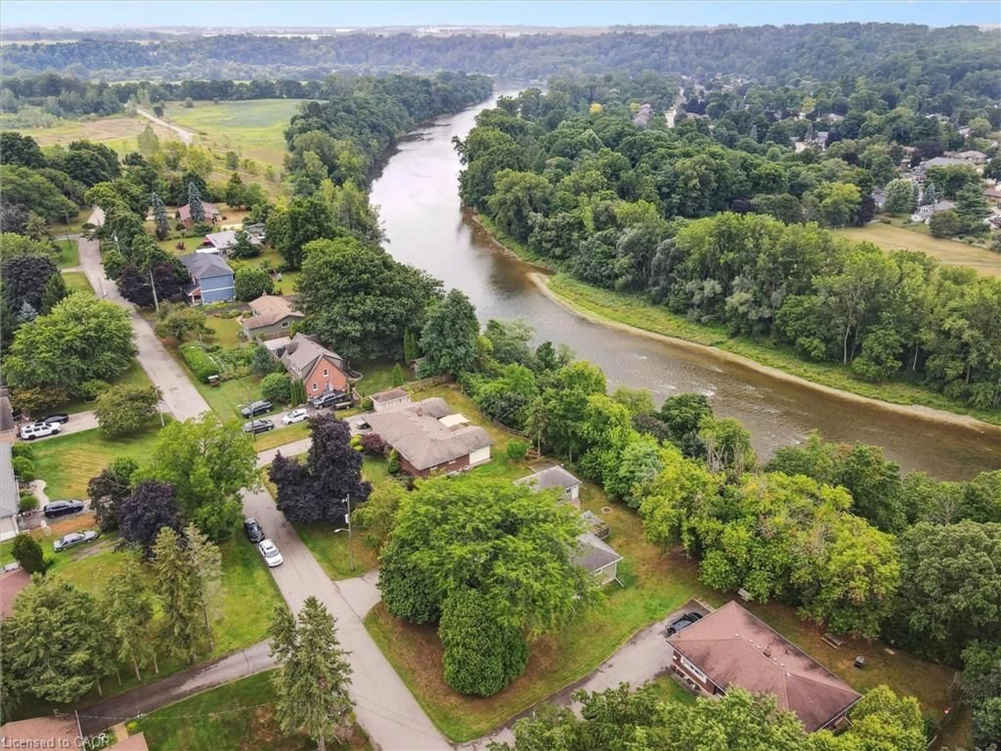Contact us about this property
Highlights
Estimated valueThis is the price Wahi expects this property to sell for.
The calculation is powered by our Instant Home Value Estimate, which uses current market and property price trends to estimate your home’s value with a 90% accuracy rate.Not available
Price/Sqft$691/sqft
Monthly cost
Open Calculator
Description
Riverside Charm in the Heart of Paris. Welcome to this mid-century bungalow, perfectly perched above the Grand River. This well-cared-for home features timeless original hardwood floors, a living room/dining room that offer a view of the private front yard and all rooms offer large windows to make it bright. The fully finished basement showcases a cozy gas fireplace framed by a striking stone wall—ideal for movie nights or curling up with a good book. An extra bath with lots of storage complete this floor. A large driveway (which can hold up to eight vehicles) and 1-car garage provide ample parking, while the backyard offers something truly special: the seller created a charming stepping area that guides you down a tree-lined slope toward the river's edge of the Grand River, where you can soak in the peaceful sights and calming sounds of the water, offering a private escape into nature. And the lifestyle? Unbeatable. Just minutes away from downtown, celebrated as "Ontario’s Prettiest Little Town,” a walkable hub of charm with beautifully preserved architecture that features artisan shops, cozy cafés, specialty boutiques and the historic Paris Wincey Mills Co. Building. Picture yourself grabbing a latte, browsing unique local treasures, and strolling the scenic riverside trails—all right at your doorstep. Don’t miss your chance to own a slice of riverside paradise.
Upcoming Open House
Property Details
Interior
Features
Basement Floor
Storage
2.06 x 1.12Utility Room
4.67 x 3.15Bathroom
2.87 x 2.722-Piece
Recreation Room
10.39 x 6.50Broadloom
Exterior
Features
Parking
Garage spaces 1
Garage type -
Other parking spaces 8
Total parking spaces 9
Property History
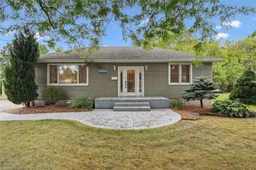 45
45
