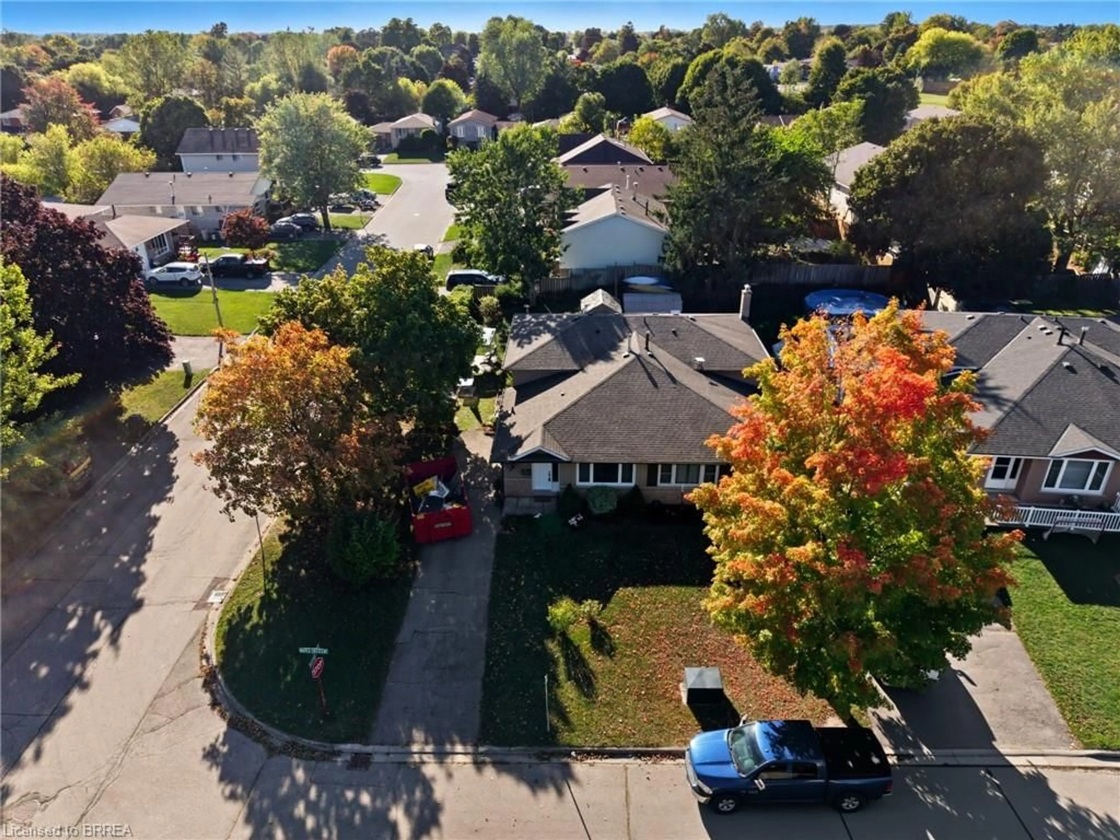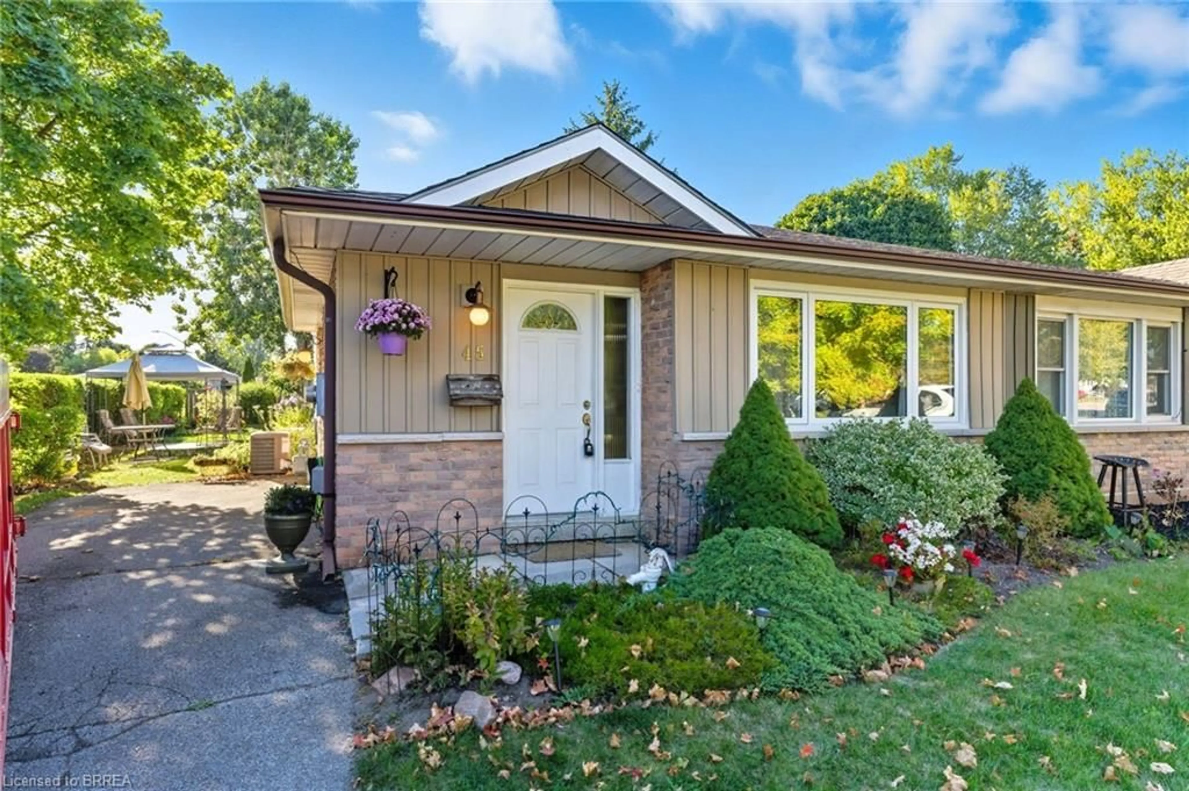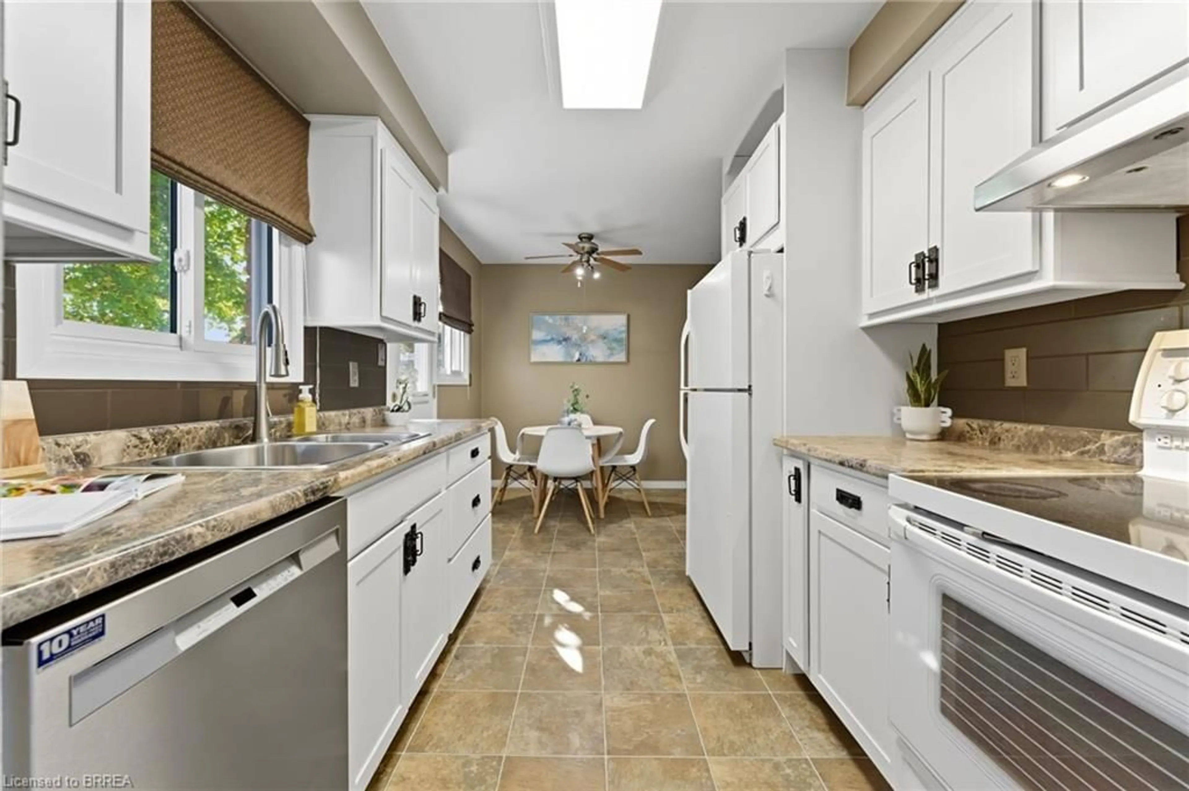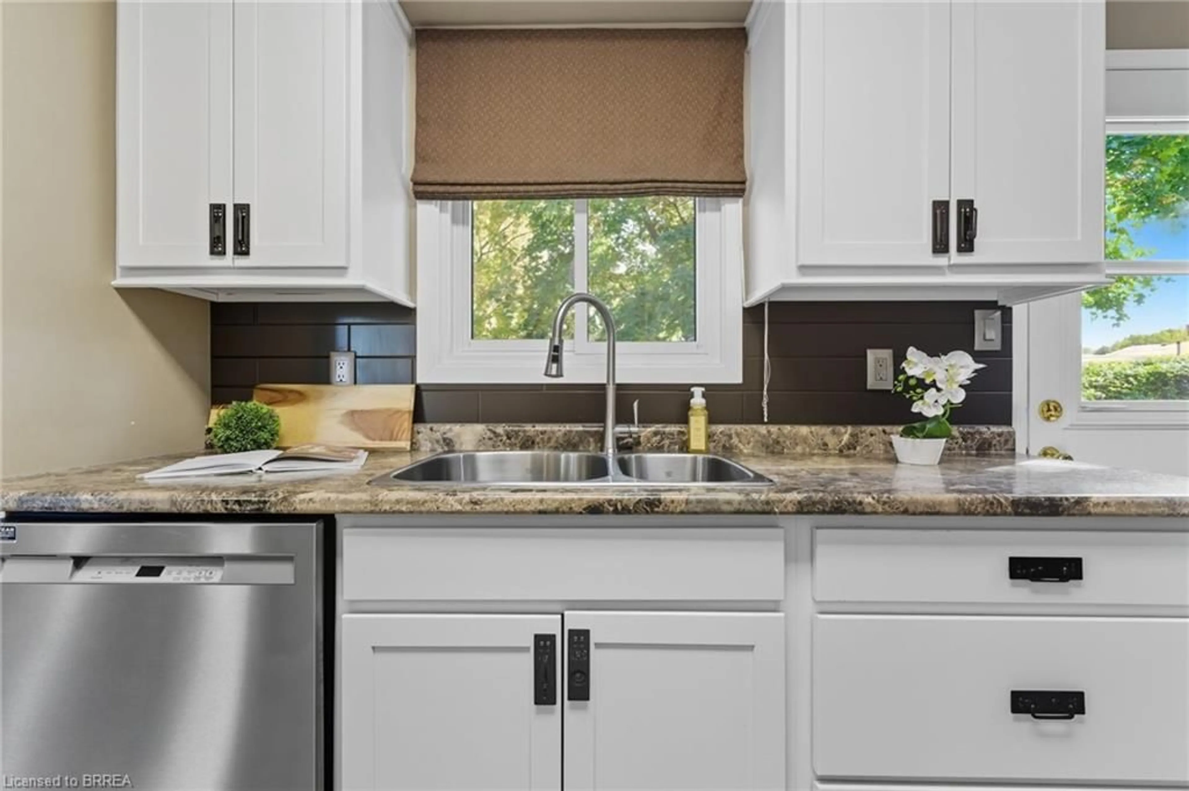45 Maple Cres, Paris, Ontario N3L 3R3
Contact us about this property
Highlights
Estimated valueThis is the price Wahi expects this property to sell for.
The calculation is powered by our Instant Home Value Estimate, which uses current market and property price trends to estimate your home’s value with a 90% accuracy rate.Not available
Price/Sqft$464/sqft
Monthly cost
Open Calculator
Description
Welcome home to 45 Maple Crescent, located in the desirable North end of Paris — the "Prettiest Little Town in Canada.” This charming semi-detached backsplit offers great space and potential for first-time buyers or growing families. The main floor features a bright living room with a large front window and a spacious eat-in kitchen with side access to your backyard. Upstairs, you’ll find three generously sized bedrooms and an updated main bath . The lower level includes a comfortable family room with a decorative wood-burning fireplace, a versatile 4th bedroom or home office, and a 2-piece bath. The basement provides plenty of storage, laundry facilities — ideal for hobbies or the handyman in the family. Notable updates: Kitchen, Bathroom, Roof (2015), Furnace (2018), A/C (2010), newer thermostat, and windows, doors, soffits, fascia, and vinyl siding (2010). Appliances are included in "as is” condition. Located close to schools, parks, trails, shopping, the fairgrounds, and just minutes to Paris’ vibrant downtown along the Grand River, this home is a great opportunity to add your own style and finishing touches. Make 45 Maple Crescent your new home and bring your Pinterest board to life!
Property Details
Interior
Features
Main Floor
Dinette
2.51 x 3.30Living Room
7.01 x 3.58Eat-in Kitchen
2.44 x 2.59Exterior
Features
Parking
Garage spaces -
Garage type -
Total parking spaces 3
Property History
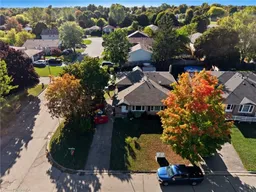 26
26
