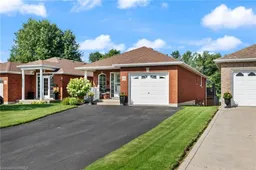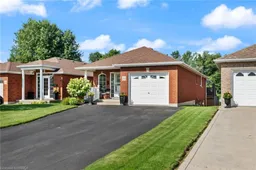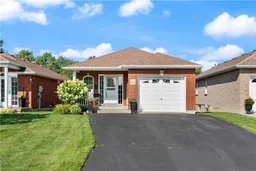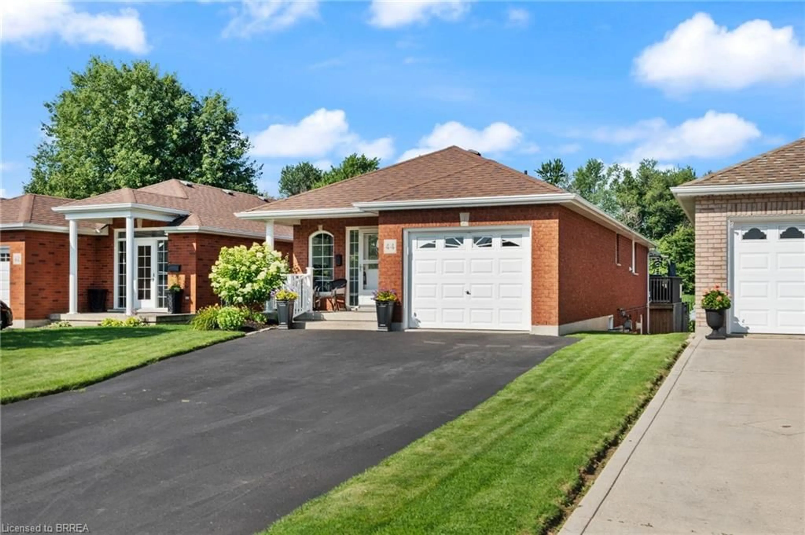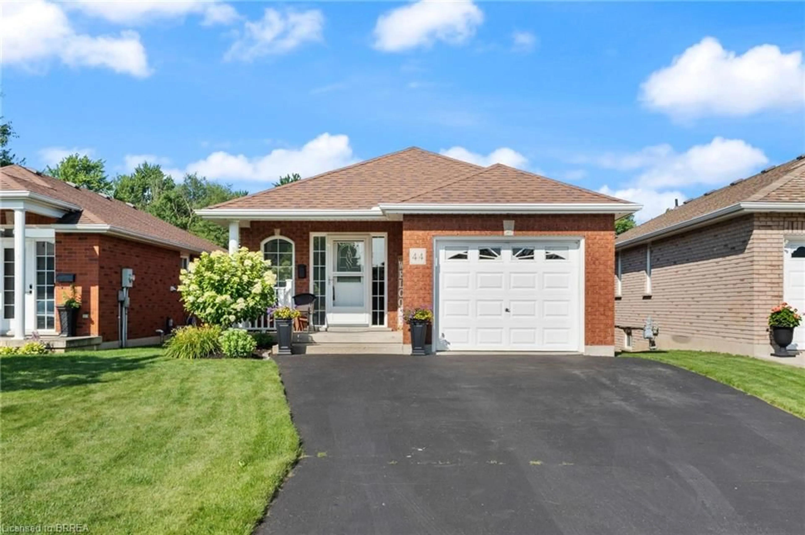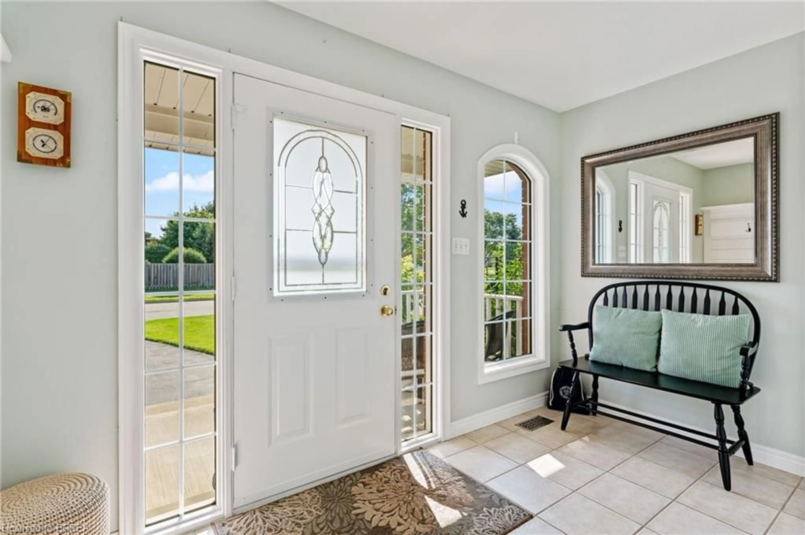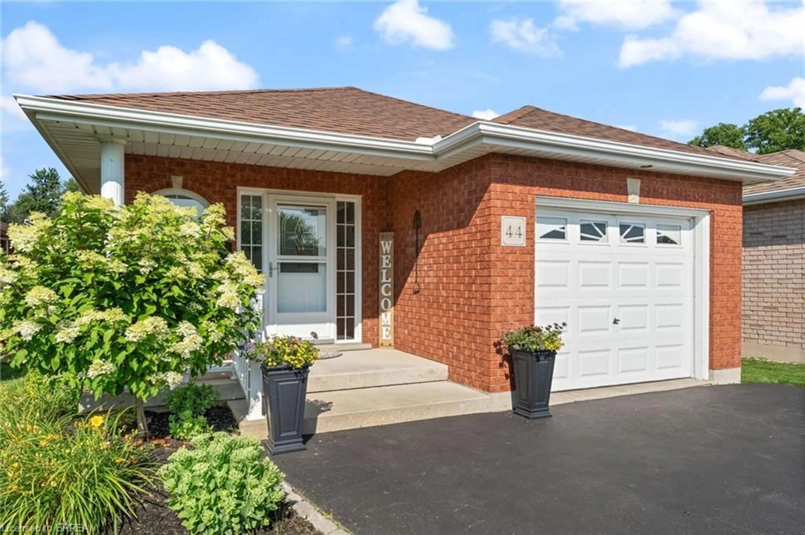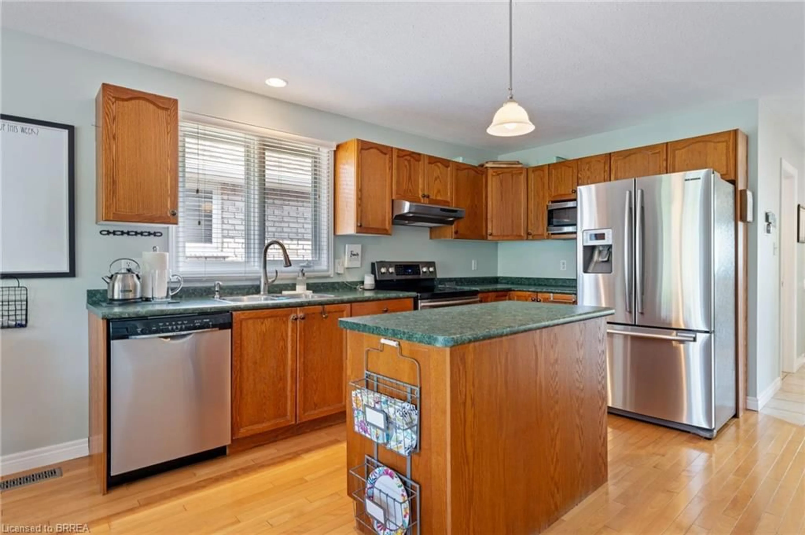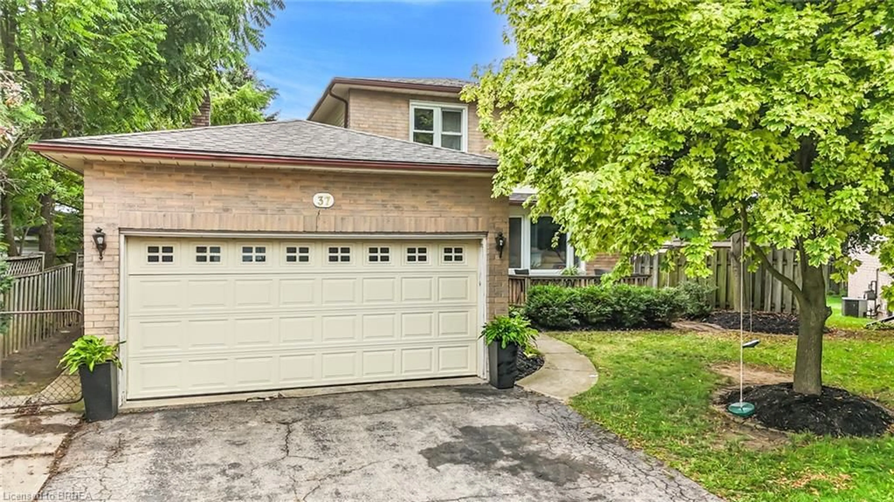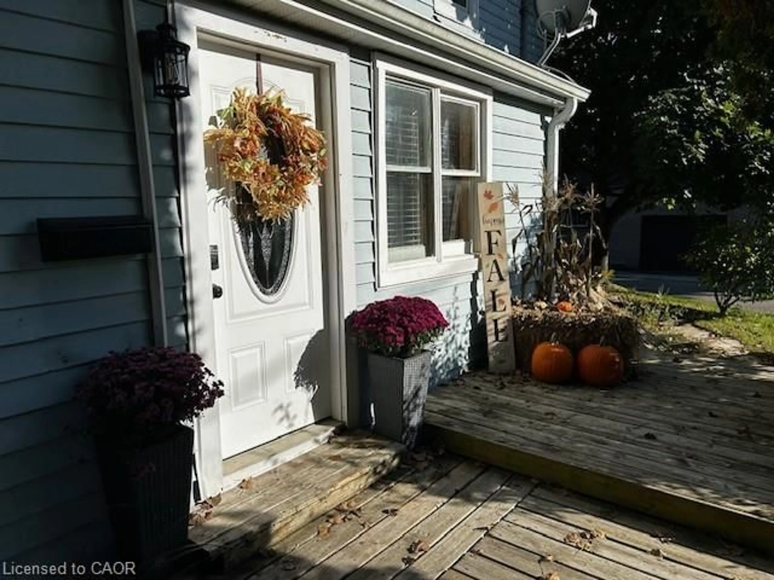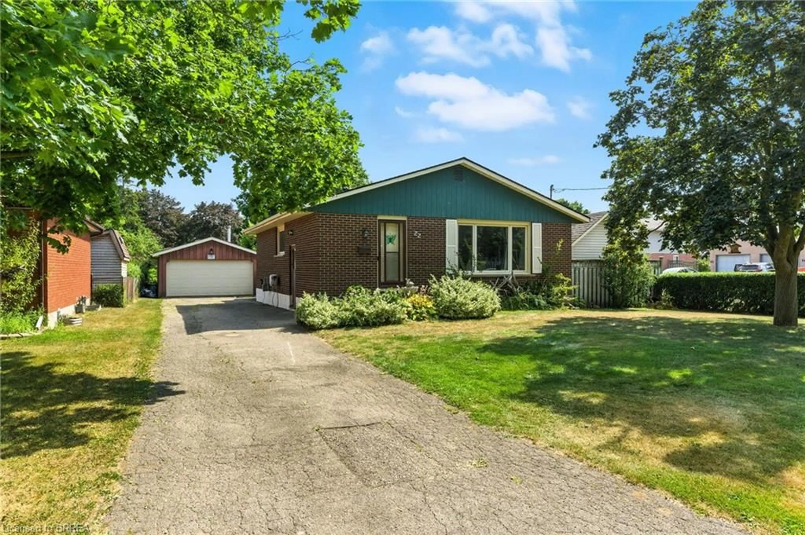44 Macpherson Dr, Paris, Ontario N3L 4C8
Contact us about this property
Highlights
Estimated valueThis is the price Wahi expects this property to sell for.
The calculation is powered by our Instant Home Value Estimate, which uses current market and property price trends to estimate your home’s value with a 90% accuracy rate.Not available
Price/Sqft$425/sqft
Monthly cost
Open Calculator
Description
WOW!! This solid brick 3 bedroom, 2 bathroom, bungalow is sure to impress. This Donovan built, quality home, is in the very desirable north end of Paris. As you walk in the main level you will find an inviting open concept where pride of ownership is apparent. As you pass the two bedrooms and full bathroom you are flooded with natural light and a gas fire place making this a wonderful space to enjoy. Sliding doors off the back will lead you to a large deck with no back neighbours. An incredible view of green space, ponds, and nature. With natural gas hook up ready to go it will be the perfect spot to barbeque, unwind and enjoy the view. As you move to the lower level, you will find more finished living area to enjoy. On this level is the second gas fire place, beautiful oak bar, bedroom and full bathroom. A spot to enjoy or for a family member that needs their own space. This home sits on a quiet street in a wonderful neighbourhood. Upgrades of owned air conditioner 2021, furnace in 2020 and water softener 2017 makes this one you do not want to miss.
Upcoming Open House
Property Details
Interior
Features
Main Floor
Bedroom
3.58 x 2.29Bedroom
4.06 x 3.45Bathroom
4-Piece
Kitchen
4.06 x 3.51Exterior
Features
Parking
Garage spaces 1
Garage type -
Other parking spaces 4
Total parking spaces 5
Property History
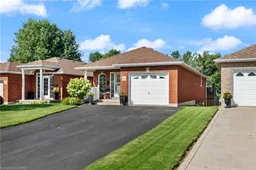 34
34