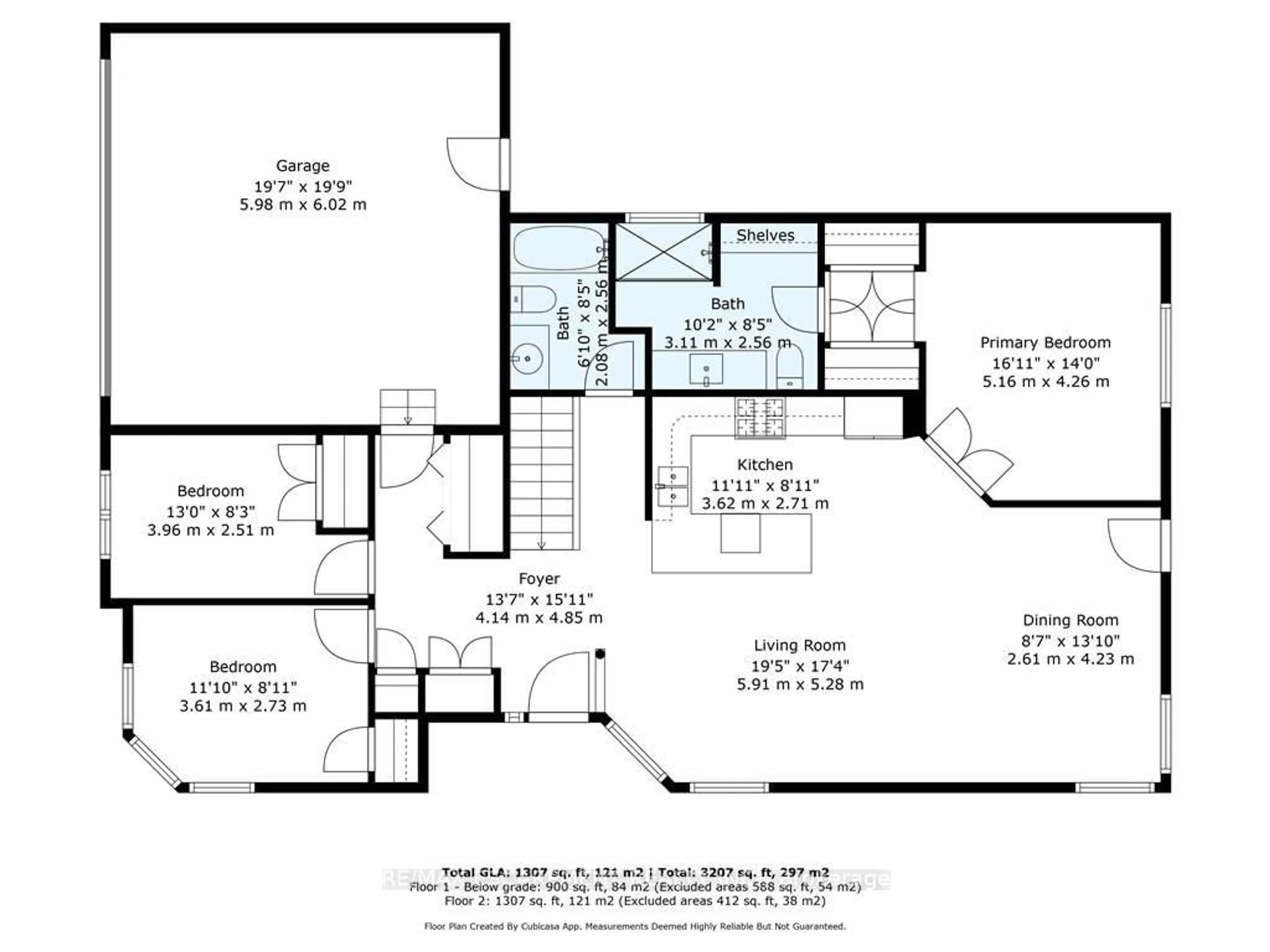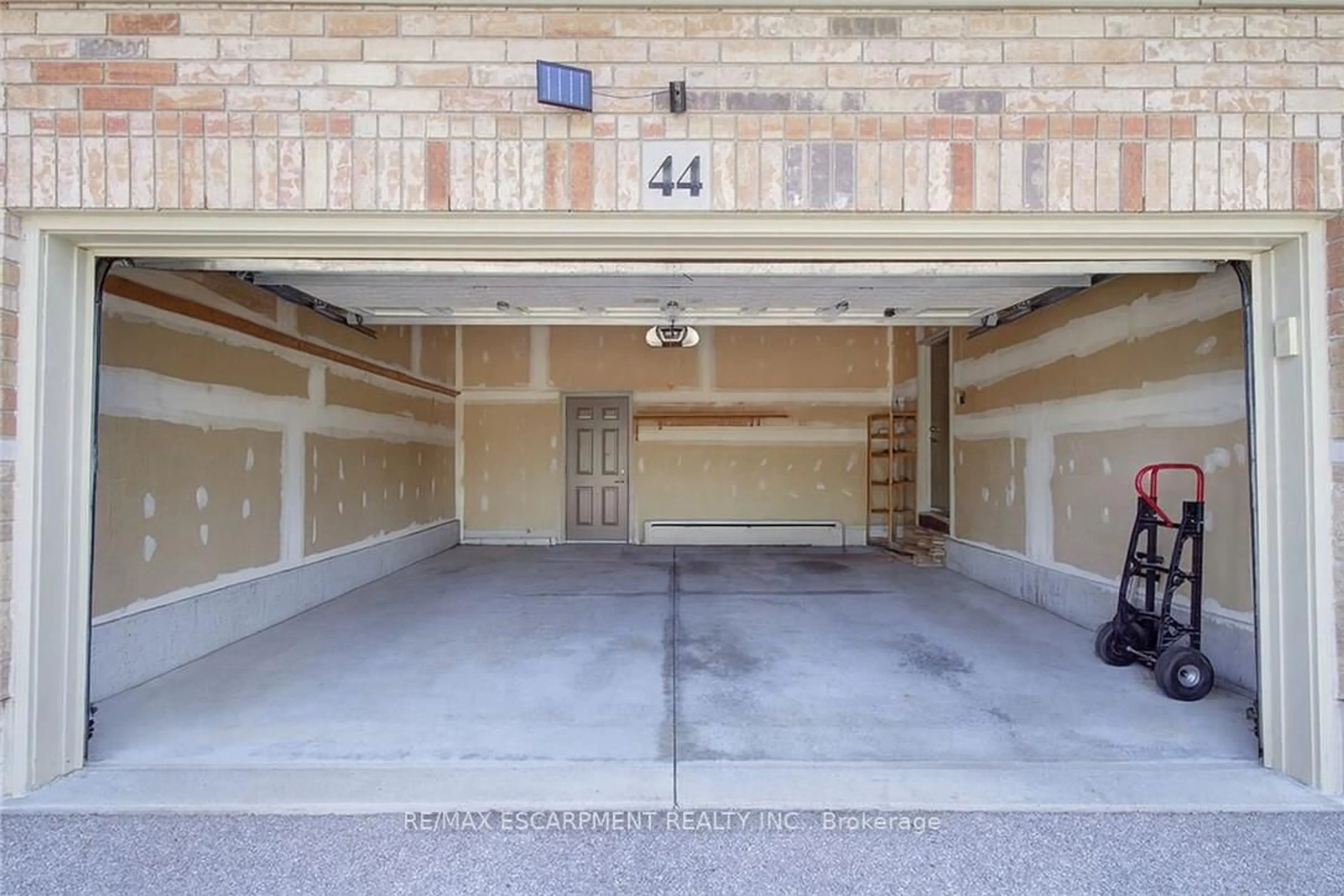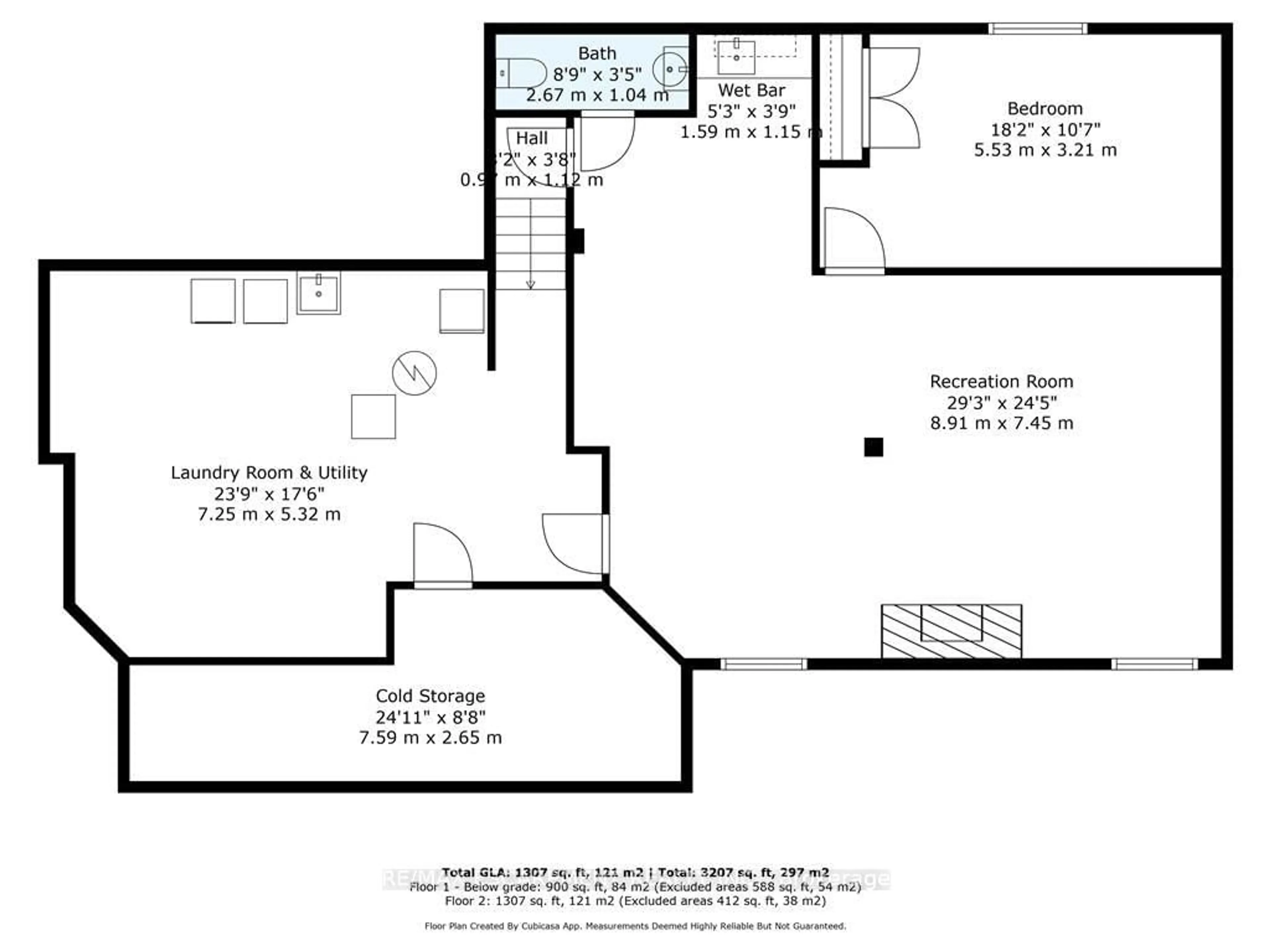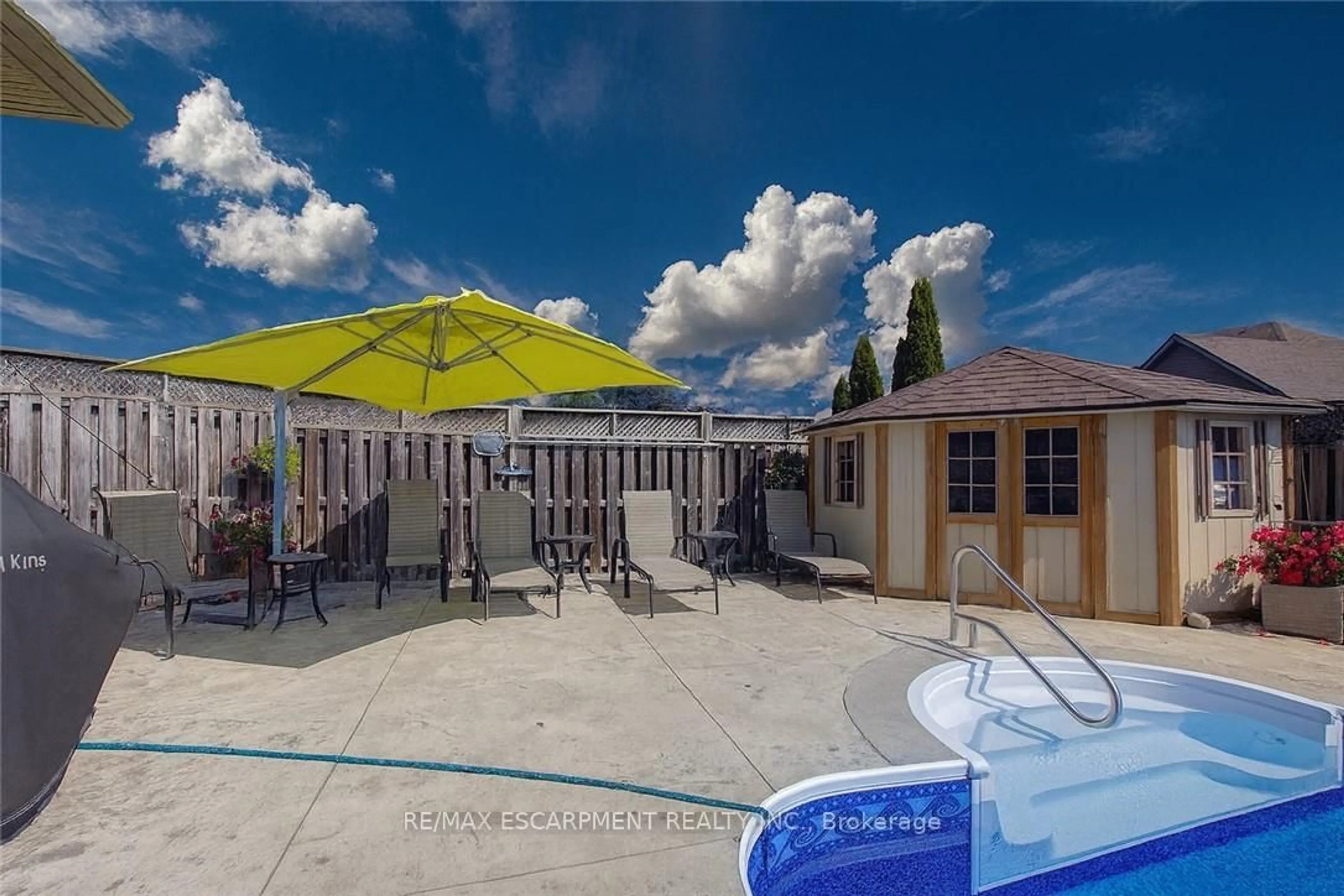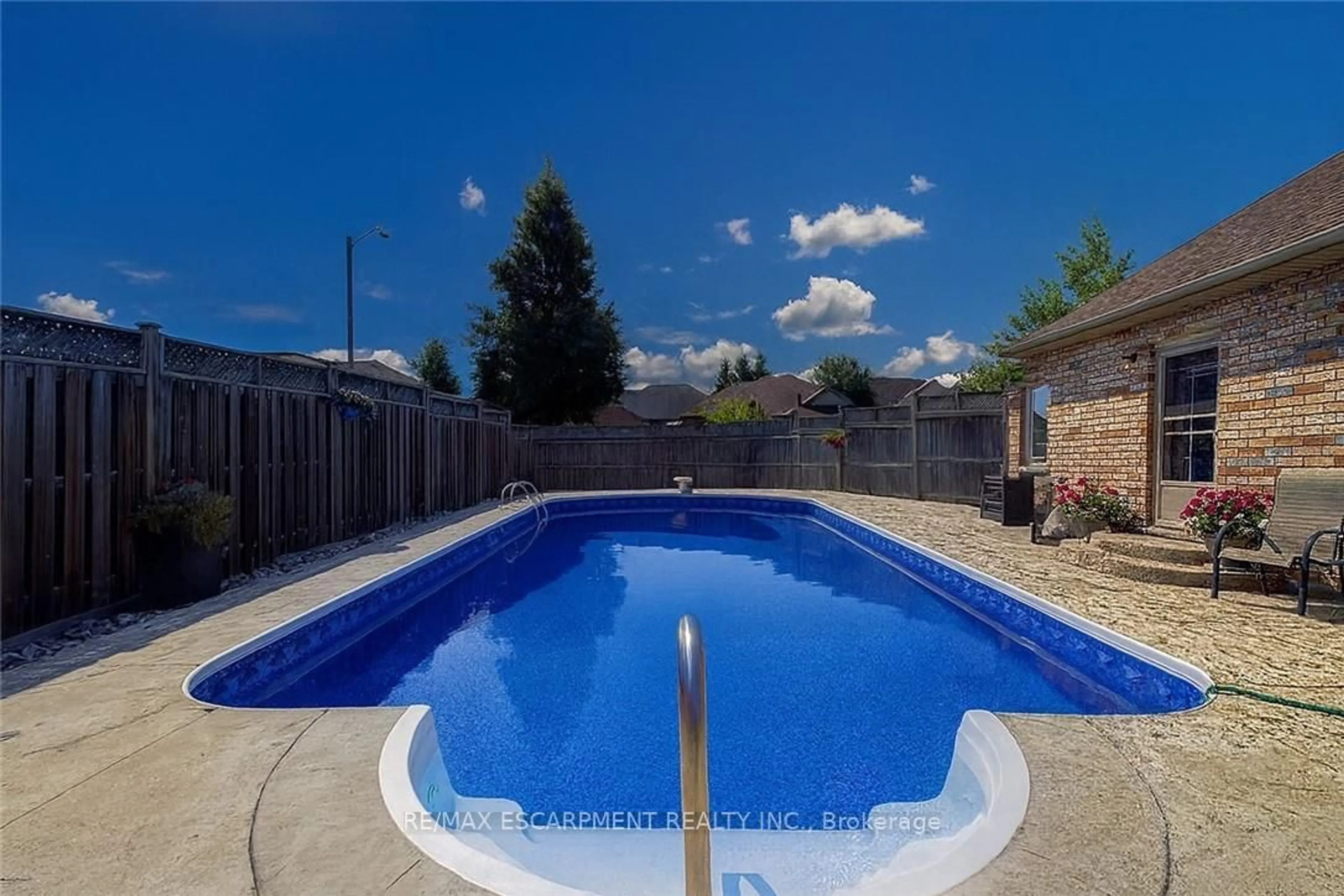44 IRONGATE Dr, Brant, Ontario N3L 4G3
Contact us about this property
Highlights
Estimated valueThis is the price Wahi expects this property to sell for.
The calculation is powered by our Instant Home Value Estimate, which uses current market and property price trends to estimate your home’s value with a 90% accuracy rate.Not available
Price/Sqft$689/sqft
Monthly cost
Open Calculator
Description
This beautifully maintained home offers exceptional living space inside and a true backyard oasis outside - perfect for family, friends, and endless summer fun. Step into your private retreat, complete with a spectacular 16' x 32' inground saltwater pool that's 9 feet deep, surrounded by beautifully landscaped grounds. Whether its a sunny afternoon BBQ, poolside gatherings with friends, or even the family pet taking a splash, this yard was made for making memories. Inside, you'll love the bright and inviting feeling created by the 9' ceilings in the living and dining rooms, where elegant hardwood floors and large windows with California-style blinds fill the space with natural light. A convenient walkout from the dining room makes indoor-outdoor living effortless. The chefs kitchen is a dream, featuring granite countertops and backsplash, stainless steel appliances, and plenty of cabinetry for all your storage needs. After a day of fun, head down the solid oak stairs and cozy up in the finished rec room by the gas fireplace - the perfect spot for family movie nights or quiet evenings. With 3+1 bedrooms, theres room for everyone. The oversized primary suite is a true retreat, complete with two walk-in style closets and a private ensuite bath. On the other side of the home, two more bedrooms and a 4-piece bath provide space for a growing family, guests, or even a home office. Additional highlights include inside access to the double-car garage, plus a private 3 car wide double driveway. Floor Plans are included. All room sizes are approximate
Property Details
Interior
Features
Main Floor
Br
3.61 x 2.72Foyer
4.14 x 4.85Bathroom
2.08 x 2.574 Pc Bath
Living
5.92 x 5.28Exterior
Features
Parking
Garage spaces 2
Garage type Attached
Other parking spaces 6
Total parking spaces 8
Property History
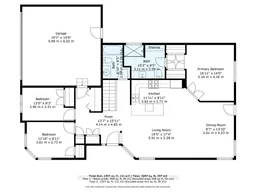 44
44
