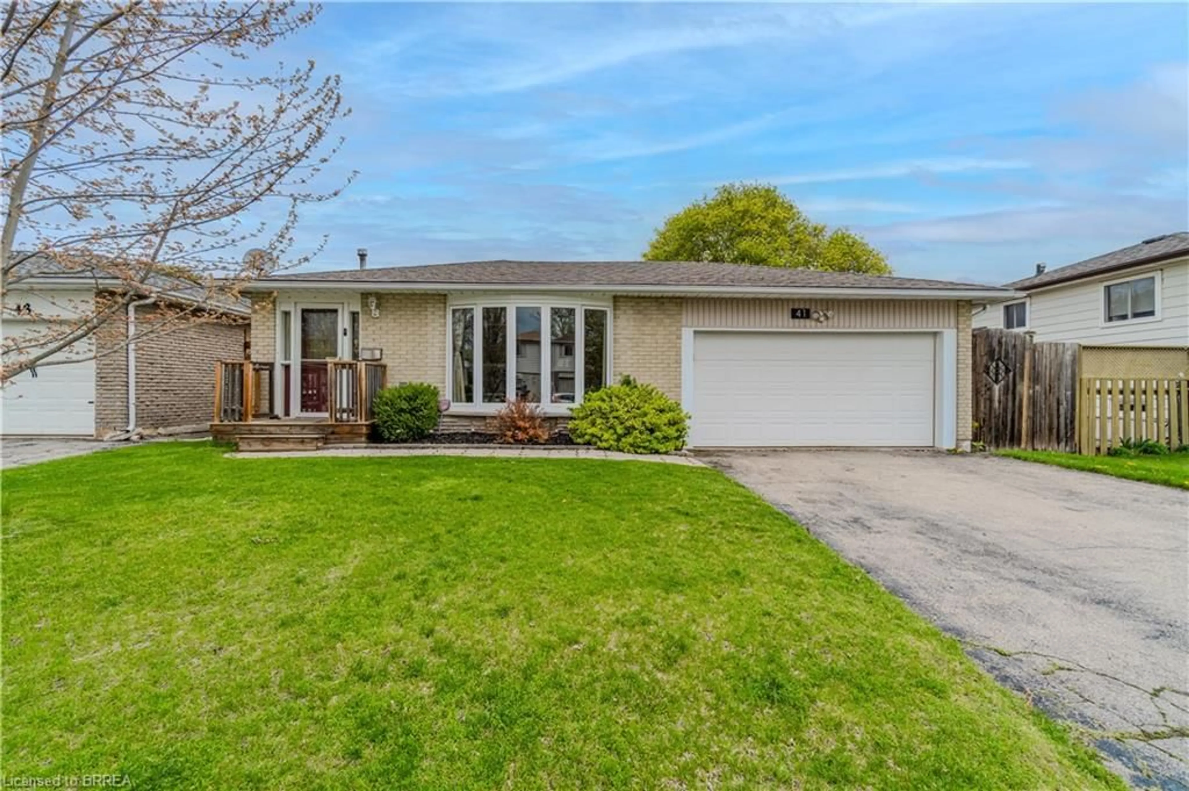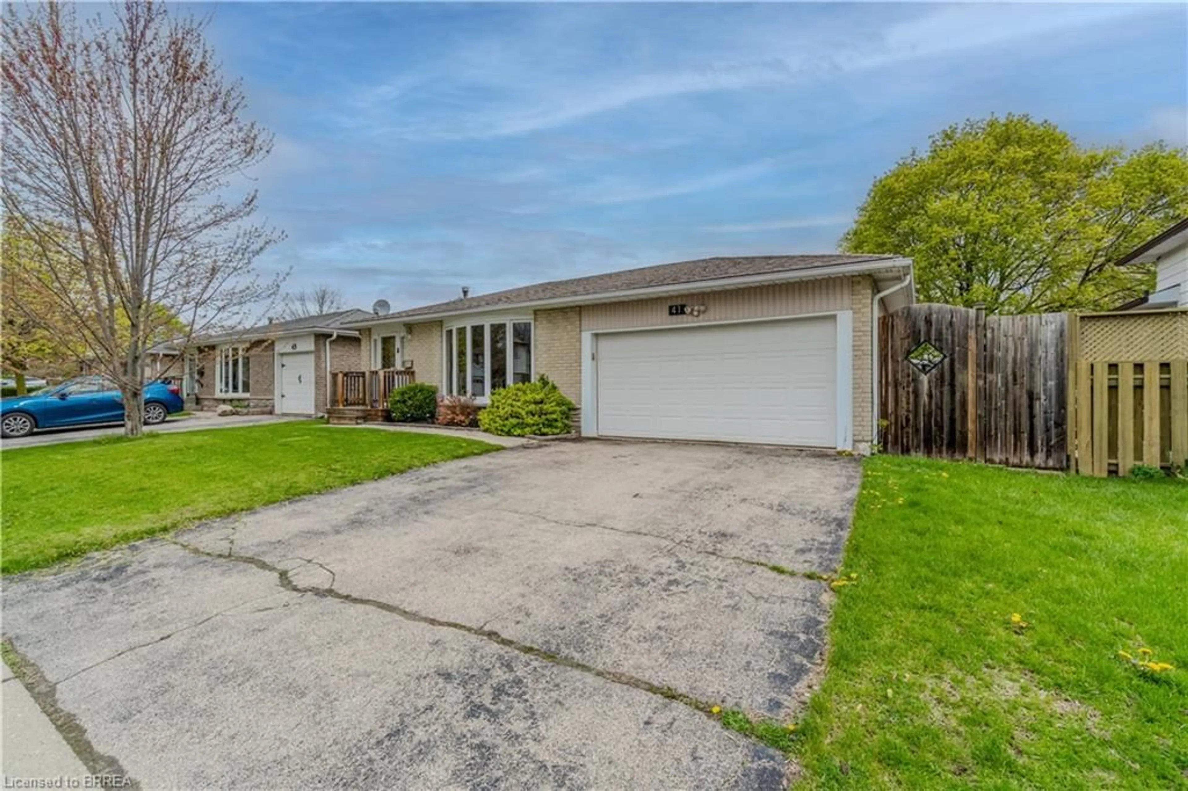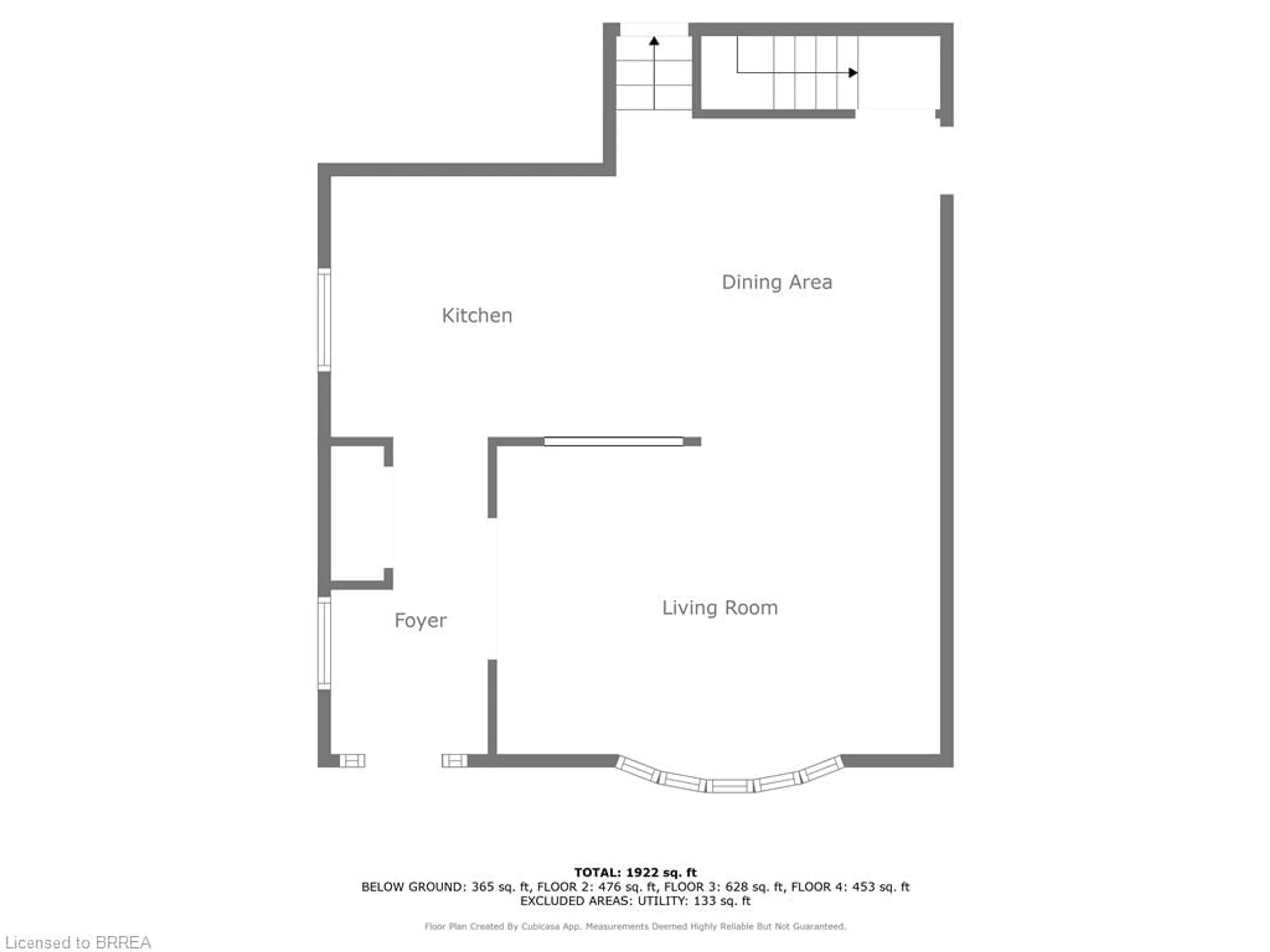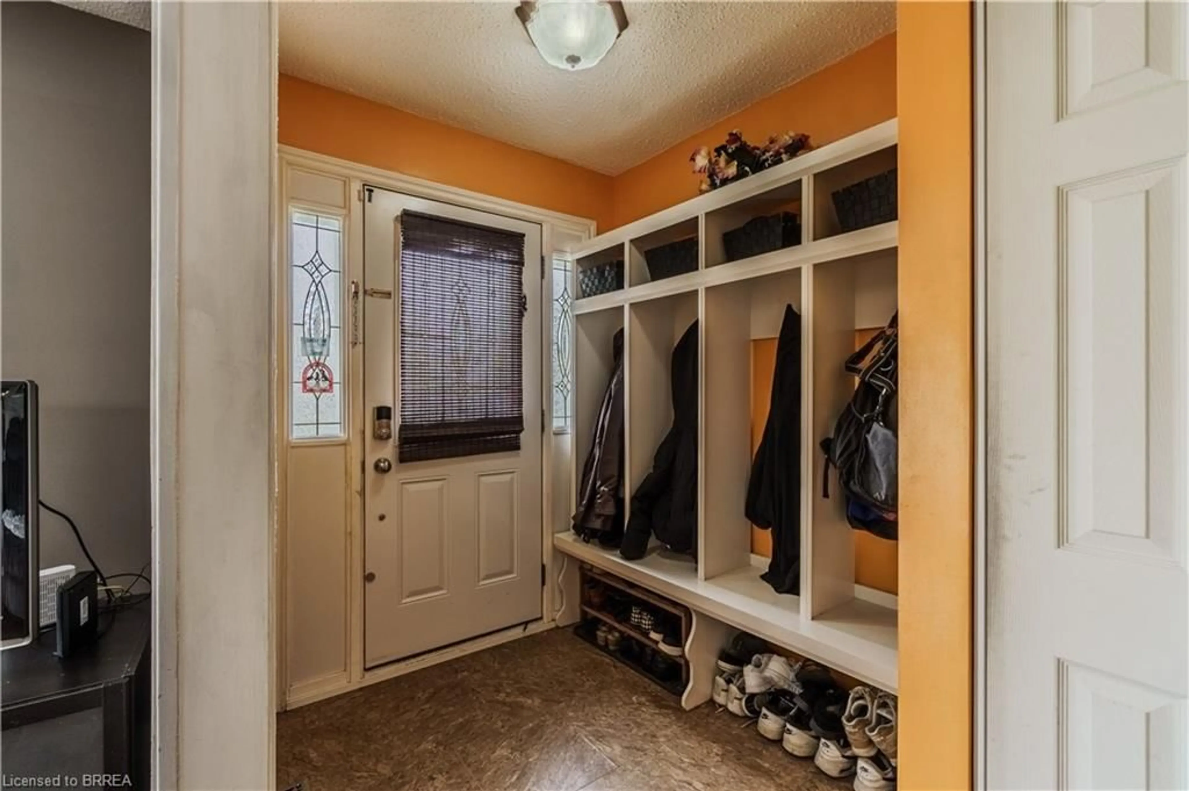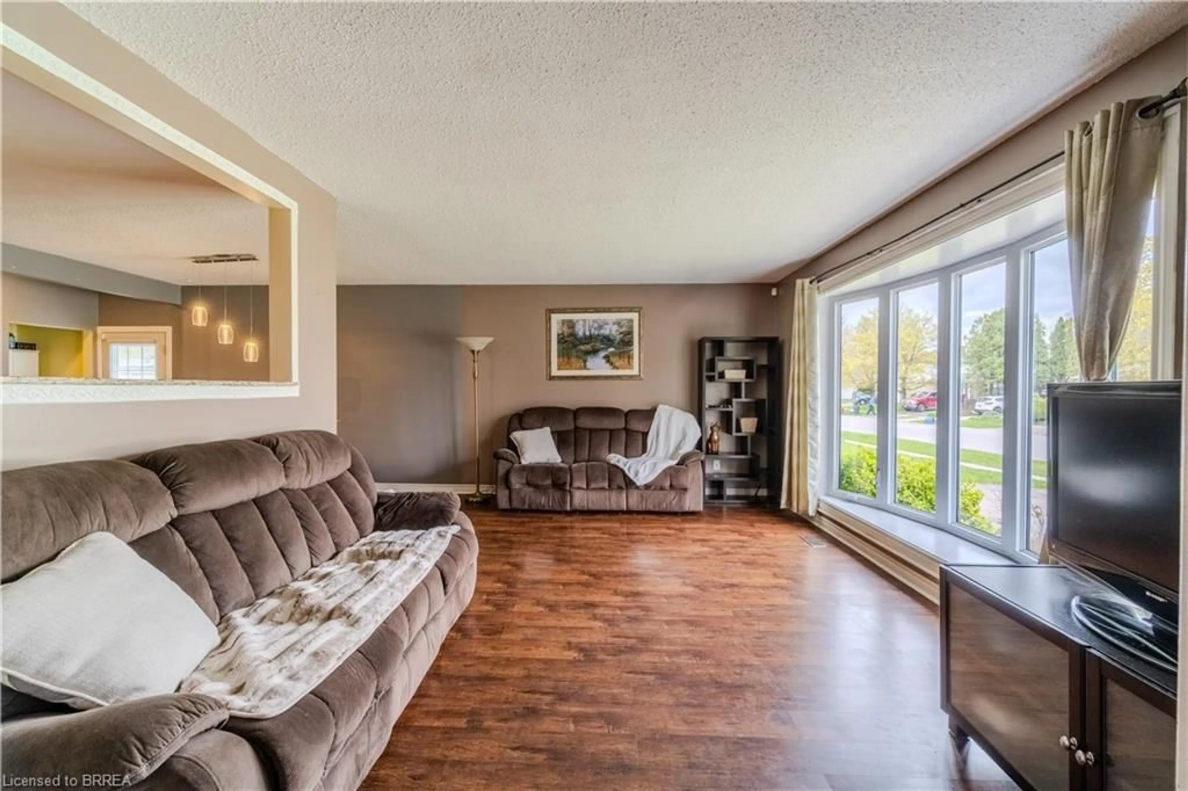41 Forest Dr, Paris, Ontario N3L 3M1
Contact us about this property
Highlights
Estimated ValueThis is the price Wahi expects this property to sell for.
The calculation is powered by our Instant Home Value Estimate, which uses current market and property price trends to estimate your home’s value with a 90% accuracy rate.Not available
Price/Sqft$312/sqft
Est. Mortgage$2,576/mo
Tax Amount (2024)$3,421/yr
Days On Market27 days
Description
This deceptively spacious 4-level backsplit is much larger than it appears—perfect for summer living in Paris’ desirable North End! Welcome to this charming 3-bedroom, 2-bathroom home that blends comfort, convenience, and outdoor fun. Nestled in a sought-after family-friendly neighborhood, this North End gem features a fully finished rec room offering ample space for relaxing, entertaining, or family movie nights. Step outside to a fully fenced backyard complete with a heated inground pool and plenty of additional room for kids and pets to play—ideal for making the most of warm summer days. Located within walking distance to North Ward School, Holy Family, and Paris District High School, it’s a fantastic choice for growing families. Whether you're hosting weekend pool parties, unwinding by the water in the evening, or strolling through the welcoming neighborhood, this spacious home could be the perfect fit for your family’s next chapter.
Property Details
Interior
Features
Basement Floor
Bonus Room
18 x 10Bonus Room
5.46 x 3.23Exterior
Features
Parking
Garage spaces 2
Garage type -
Other parking spaces 0
Total parking spaces 2
Property History
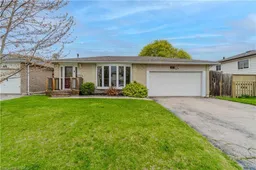 33
33
