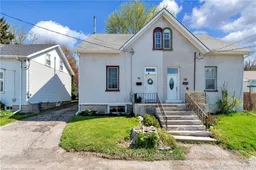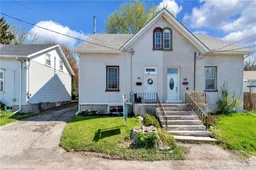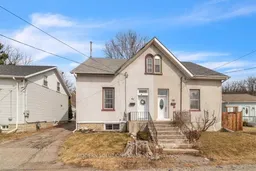Welcome to this beautifully maintained 3-bedroom, 2-bathroom home that effortlessly blends historic charm with modern amenities. Featuring high ceilings throughout and an abundance of living space on the main floor, this home offers both character and comfort. The quaint kitchen is at the rear of the home, providing stunning views of the mature, private backyard that backs directly onto the scenic Cambridge to Brantford Trail perfect for nature lovers or outdoor enthusiasts. A finished basement adds even more flexibility with the potential for a 4th bedroom or additional living area. Enjoy convenient parking at both the front and rear of the property, plus a detached garage for added storage or workshop space. Major updates have already been completed, including new soffits and fascia (2025), eavestroughs (2023), exterior doors (2024) plus a solid roof, and well-maintained windows move in with confidence, no work required. Located within walking distance to vibrant downtown Paris, the Grand River, and countless trails, this home is perfectly positioned for those who want to enjoy everything this charming community has to offer. Don't miss your chance to own a piece of Paris with timeless appeal and modern ease. Schedule your private viewing today!
Inclusions: Dryer, Gas Stove, Refrigerator, Smoke Detector, Washer, Window Coverings, window A/C units, piano optional






