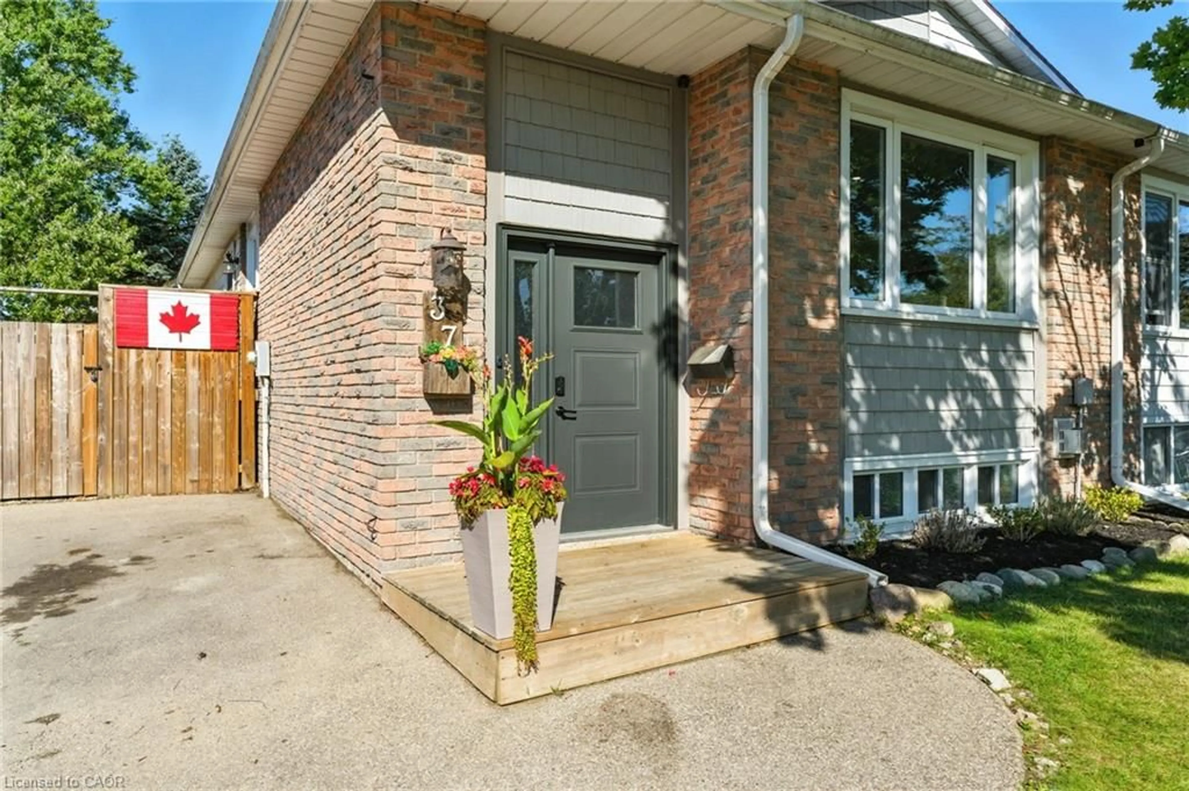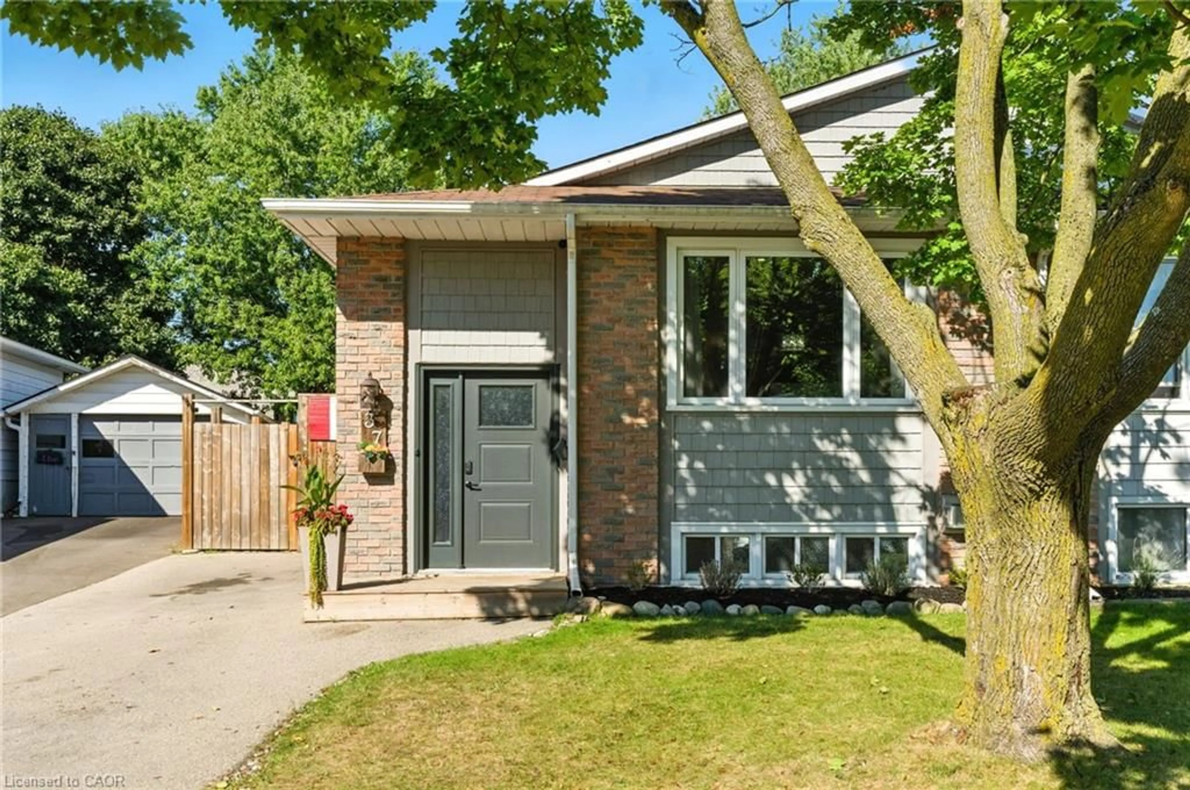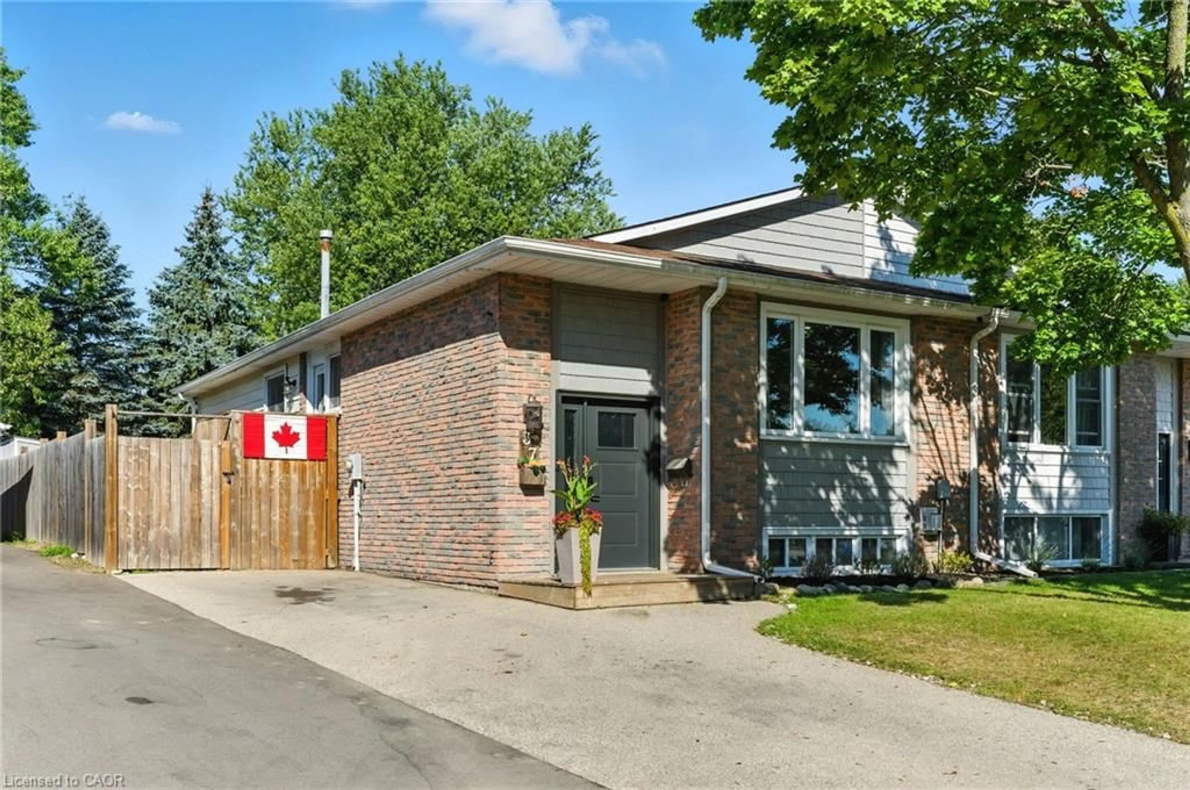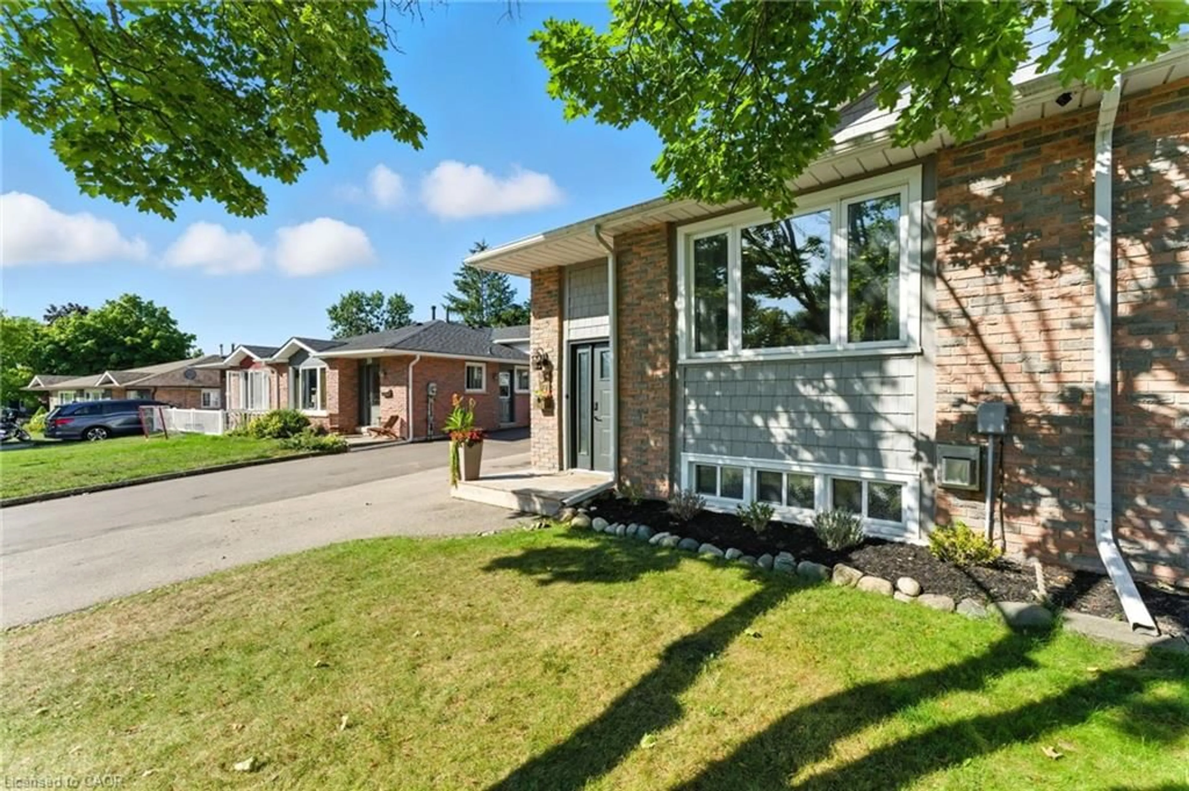37 Maple Cres, Paris, Ontario N3L 3R3
Contact us about this property
Highlights
Estimated valueThis is the price Wahi expects this property to sell for.
The calculation is powered by our Instant Home Value Estimate, which uses current market and property price trends to estimate your home’s value with a 90% accuracy rate.Not available
Price/Sqft$337/sqft
Monthly cost
Open Calculator
Description
Welcome to 37 Maple Crescent, a charming raised bungalow nestled in the heart of the beautiful town of Paris. This spacious semi-detached family home offers the perfect blend of comfort, functionality, and outdoor enjoyment, making it ideal for families or those seeking a peaceful retreat. Boasting 4 bedrooms (3+1) and 2 full bathrooms (1+1), this home features a generous 1,926 square feet of total living space. Step into the bright, open-concept living and dining area, where natural light pours in through large windows, creating a warm and inviting atmosphere perfect for entertaining or relaxing with loved ones. The large kitchen offers ample counter space and cabinetry, with direct access to a side deck that leads to a patio and fully fenced backyard—a seamless indoor-outdoor flow for summer barbecues and gatherings. Downstairs, the fully finished basement expands your living space with a spacious recreation room, complete with a cozy gas fireplace (23’) and a stylish wet bar, ideal for movie nights or hosting friends. Step outside to your private oasis featuring a 16x32 chlorine pool, perfect for cooling off on hot days. The backyard is fully fenced for privacy and includes two sheds for extra storage. Thoughtful updates throughout the home ensure modern comfort and peace of mind including; Exterior Doors (24’), Roof Shingles (12’), Furnace (23’), A/C (23’), Water Heater (25’), Water Softener (21’), Kitchen Appliances (21’-24’), Pool Liner, Plumbing Lines, Sand Filter and Pump (16’-23’). Don’t miss your chance to own this beautifully maintained home in "The prettiest little town in Canada”. 37 Maple Crescent is ready to welcome you—schedule your viewing today!
Property Details
Interior
Features
Main Floor
Living Room
3.99 x 4.09Bedroom
3.53 x 2.59Dining Room
2.69 x 2.84Foyer
2.21 x 3.51Exterior
Features
Parking
Garage spaces -
Garage type -
Total parking spaces 3
Property History
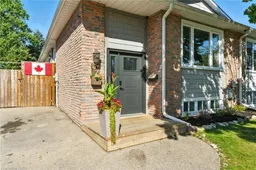 34
34
