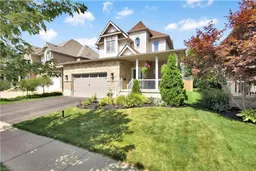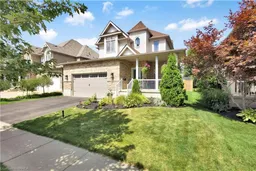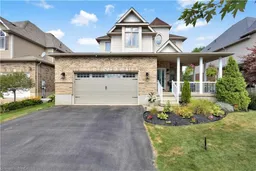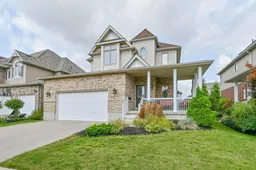NEW PRICE & THE PERFECT FAMILY HOME. WELCOME HOME TO 36 MCQUEEN DRIVE. Prepare to feel that warm fuzzy feeling the second you step through the front doors, this home is sure to stand out from all the rest. Offering prime location and incredible value in the prettiest town of Paris! Meticulously cared for and tucked on a rare and tranquil street with mature trees, and fully finished from top to bottom! Offering 3 spacious bedrooms, 2.5 baths, and over 2000sqft of style, space, and comfort above grade. The main floor features a stunning updated kitchen with oversized island, ceiling-height cabinetry, custom millwork, and a walkout to a large composite deck with gas BBQ hookup overlooking the backyard with pool! The open concept living room is sure to impress with vaulted ceilings, hardwood floors, and a fabulous stone gas fireplace. Upstairs, three generous bedrooms include a primary suite with vaulted ceiling, walk-in closet, and spa-inspired ensuite with jetted tub and glass shower. The fully finished basement features a bright open rec room, family theatre + bar perfect for movie nights and entertainment, above-grade windows, and versatile room/gym. Outside, enjoy the oversized welcoming covered porch, expansive yard, above ground pool, shed and room for all your family fun! Newer roof (2019) and updates throughout entire home! Truly an unbeatable price AND location - literal steps to schools, parks, shopping, and 2 Min HWY access!!
Inclusions: Built-in Microwave,Dishwasher,Dryer,Freezer,Garage Door Opener,Pool Equipment,Refrigerator,Stove,Washer
 45
45





