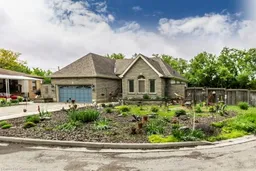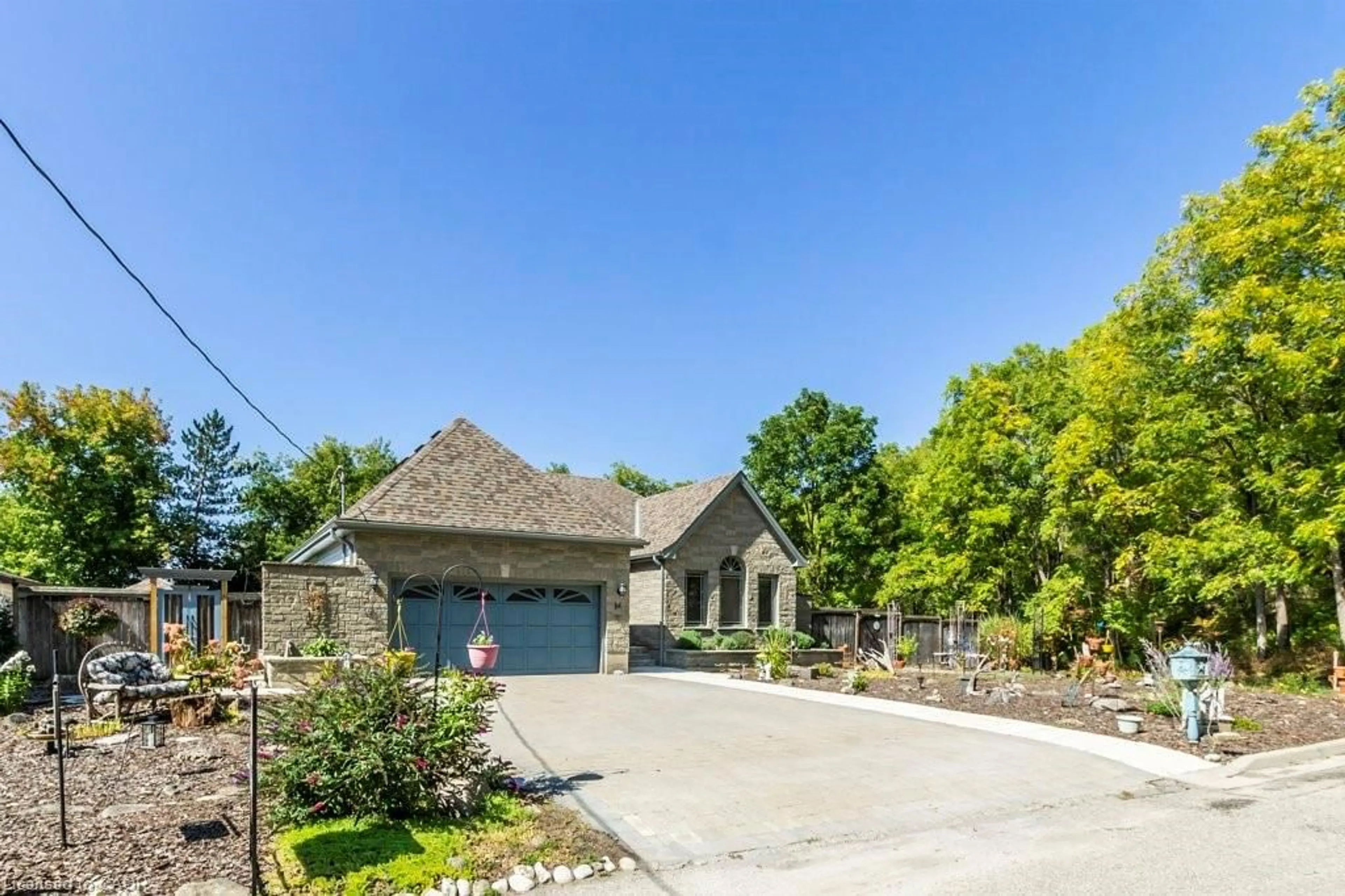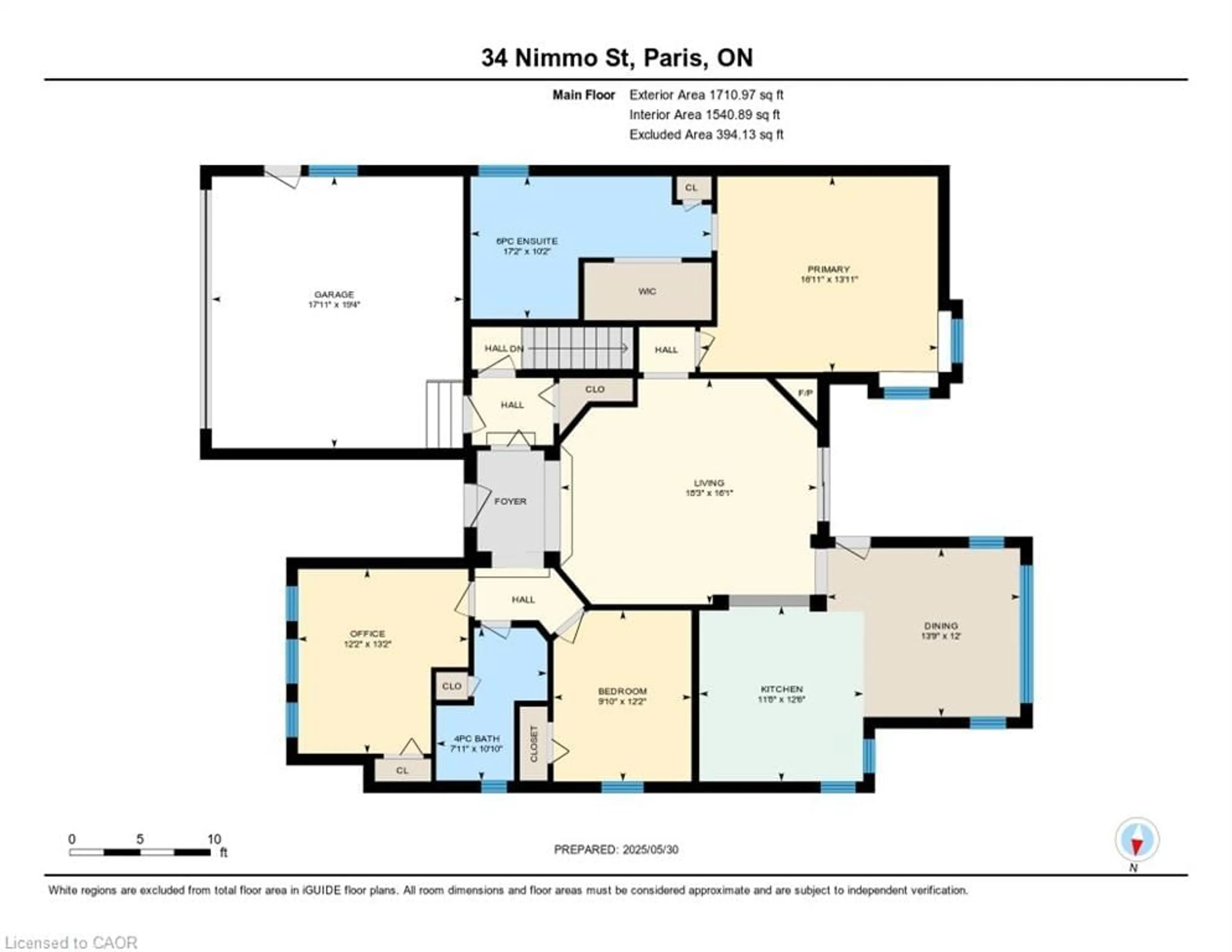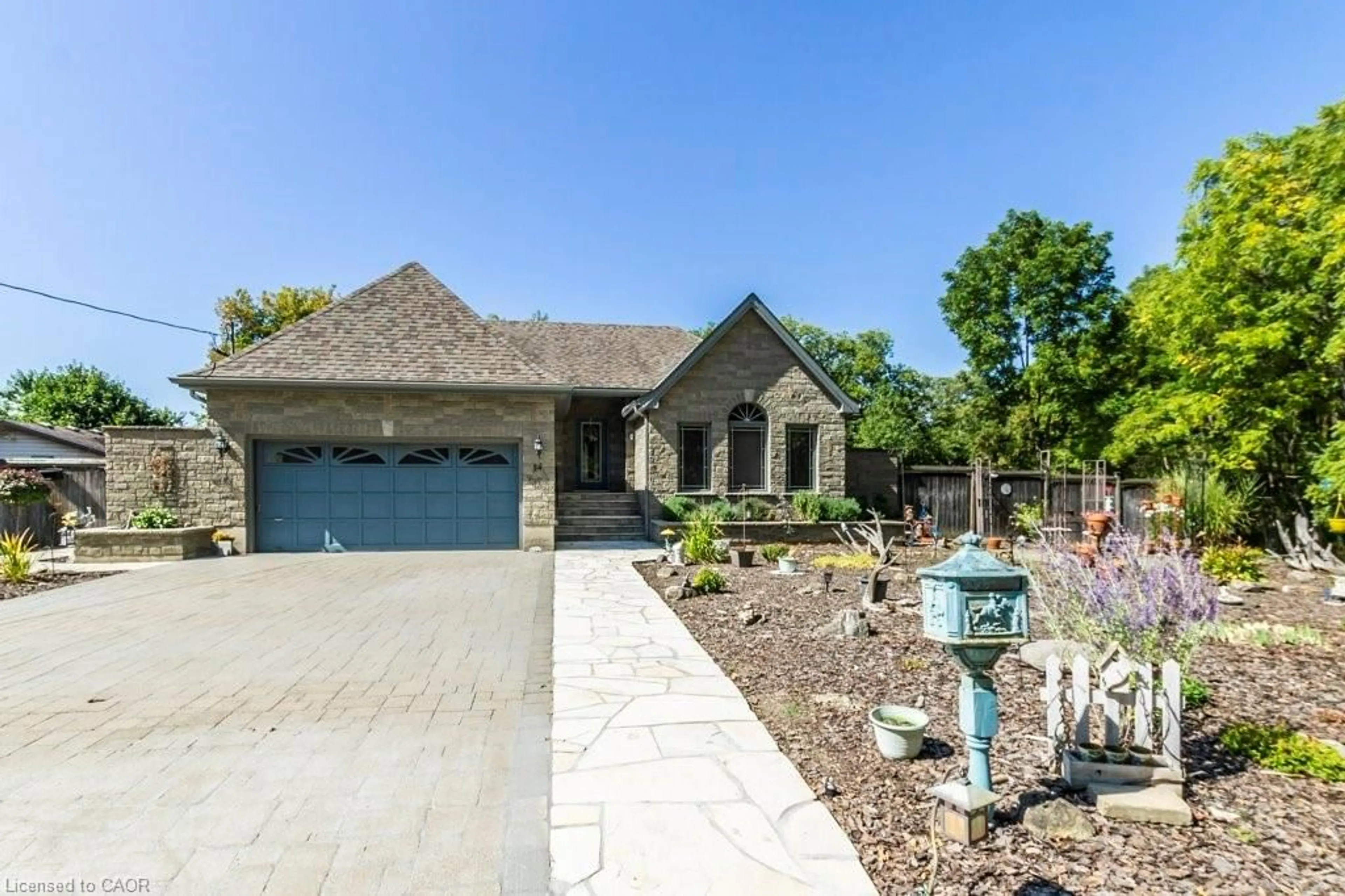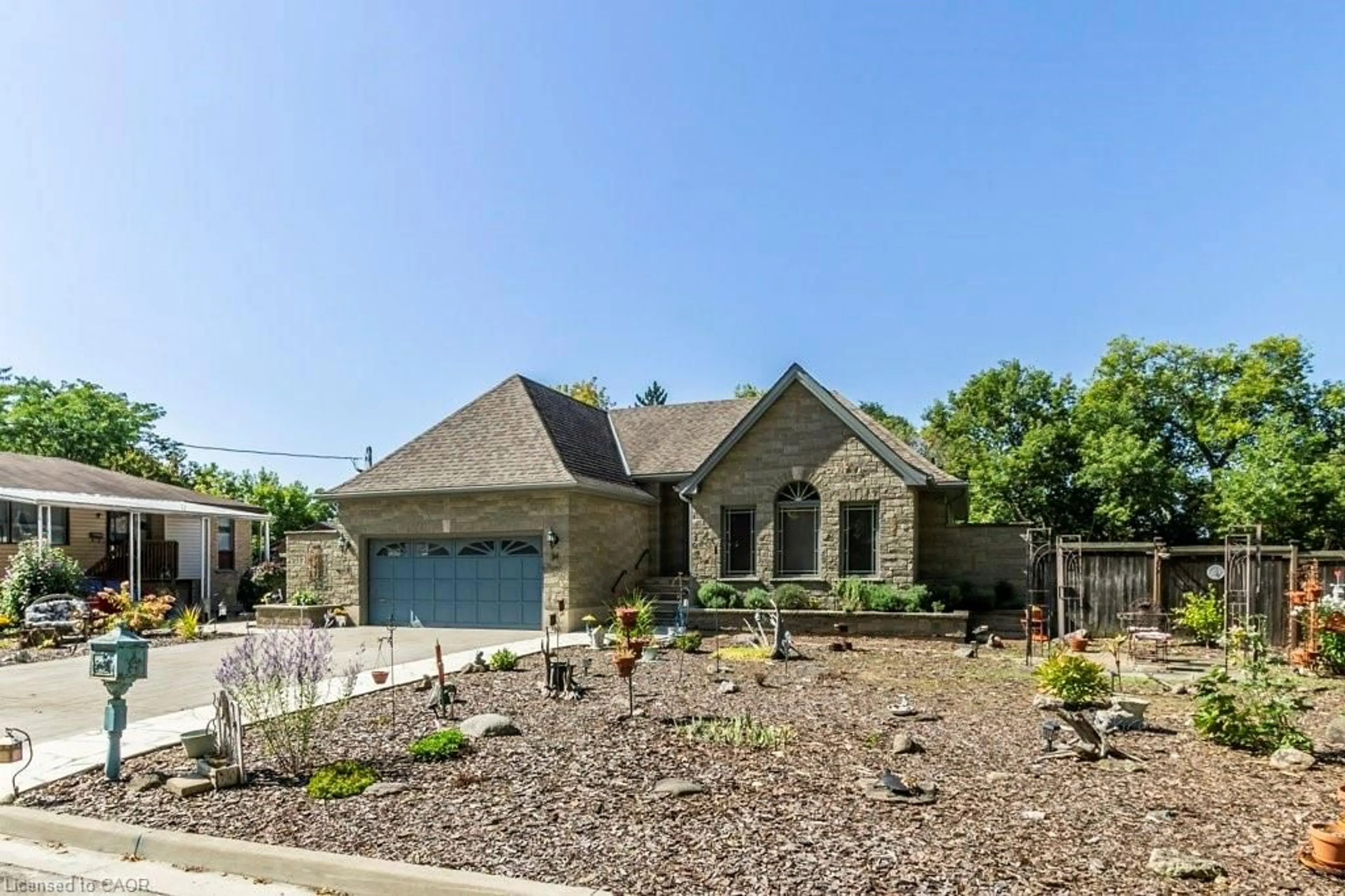34 Nimmo St, Paris, Ontario N3L 2H9
Contact us about this property
Highlights
Estimated valueThis is the price Wahi expects this property to sell for.
The calculation is powered by our Instant Home Value Estimate, which uses current market and property price trends to estimate your home’s value with a 90% accuracy rate.Not available
Price/Sqft$223/sqft
Monthly cost
Open Calculator
Description
This property offers country-quiet serenity The double-sized corner lot provides privacy with no direct neighbors across the street or side Rear neighbors are situated on a 35-foot lower incline, ensuring a quiet environment Canadian walking/cycle trail 80 feet away 3 blocks from downtown 4 blocks from the junior school Six ish blocks from major grocery/food establishments The custom home's "bones" are superior, built by the homeowner with 40 years of dynamic building knowledge Main floors and the huge rear deck are exceptionally solid with no flex, built to tighter standards Premium insulation is used in the main floor exterior walls, basement exterior walls, and even as sound barriers in upper/lower partition walls The main floor is also insulated from the basement The replaced shingles have approximately 25 years of life remaining Huge finished basement higher-than-normal ceiling Features an upscale kitchen, newer gas self-cleaning stove Recently replaced whole-home water filter, water softener, gas water heater, and high-efficiency furnace 200-amp service, pre-wired for a hot tub 6 zone irrigation system covers the entire property, including the front wild gardens Power and low-voltage lighting are installed through out yard The driveway's unique design acts as a gutter since there's no city curbing to direct water, it provides a level area for car maintenance in front of the garage, and it avoids continuous parking on a slope, which can be hard on automatic transmissions The garage floor remains crack-free Optimal sun exposure. Golden morning sun illuminates the rear deck, dining room, and kitchen windows The sitting deck along the rear fence remains shaded until midafternoon The sun sets over the large side lot, while the huge rear deck becomes shaded Opportunities to find a home of this caliber and with this level of customization potential are rare at this price point This is truly an opportunity to transform a house exactly the way you envision it
Property Details
Interior
Features
Main Floor
Bathroom
3.30 x 2.414-Piece
Dining Room
3.66 x 4.19Walkout to Balcony/Deck
Bedroom
3.71 x 3.00Kitchen
3.81 x 3.56Exterior
Features
Parking
Garage spaces 2
Garage type -
Other parking spaces 4
Total parking spaces 6
Property History
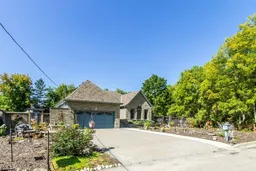 50
50