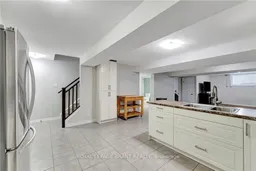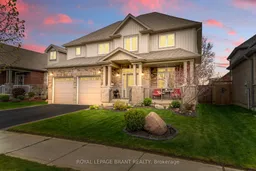Welcome to 34 Crawford Place Spacious, Sophisticated Living in Paris Located on a quiet, family-friendly street in one of Ontario's most picturesque towns, this stunning home offers over 4,000 sq ft of finished living space designed to accommodate growing and multi-generational families with ease. Built in 2016 by Eastforest Homes Ltd., this 5-bedroom, 4-bathroom property blends timeless finishes with modern functionality. The main level welcomes you with soaring 19-foot ceilings and an open-concept layout, creating a bright and airy atmosphere throughout. The kitchen features granite countertops, ample cabinetry, and flows seamlessly into the living and dining areas perfect for everyday living and entertaining. A cozy natural gas fireplace anchors the living room, complemented by expansive windows and vaulted ceilings. Upstairs, you'll find four generously sized bedrooms, including a spacious primary suite complete with walk-in closets and a private 3-piece ensuite. The fully finished lower level adds tremendous value with a separate kitchen, full bathroom, bedroom, and living area ideal for inlaws, guests, or extended family. French doors open to a beautiful fully fenced backyard featuring a large deck, 10x10 gazebo, and a peaceful, park-like setting a perfect retreat for outdoor gatherings. Additional highlights include main-floor laundry, a two-car garage, and a rubberized driveway built for durability and longevity. Conveniently located close to schools, shopping, dining, recreational facilities, and scenic trails, 34Crawford Place offers the space, flexibility, and lifestyle your family deserves.
Inclusions: Central Vac, Window Coverings





