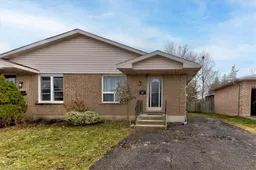Welcome to 33 Northville, a charming semi-detached bungalow nestled in a quiet, sought-after street in Paris, ON. This lovely home offers the perfect blend of comfort, style, and convenience, with 2 bedrooms and 2 bathrooms, making it an ideal choice for families or those looking for main-floor living with extra space. Step inside to find a bright and inviting interior with updated appliances that make everyday living a breeze. The spacious kitchen is perfect for preparing meals and hosting gatherings, while the having an easy flow into the living and dining areas that provides a welcoming space to relax or entertain. The generously sized primary bedroom offers peaceful views of the landscaped yard, while the additional bedrooms are versatile for use as guest rooms, home offices, or hobbies. New furnace (2025). Outside, the well-maintained landscaping adds curb appeal and provides a tranquil outdoor space to unwind. Whether you're enjoying a morning coffee or evening sunsets, this quiet street offers a peaceful retreat while still being close to all the amenities that Paris has to offer. Don't miss the opportunity to own this beautifully updated, move-in-ready home in one of the most desirable neighbourhoods in town. Come see it today!
Inclusions: Dryer,Microwave,Refrigerator,Stove,Washer,Fire Pit
 40
40

