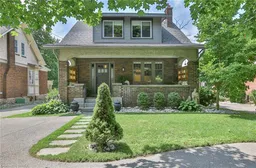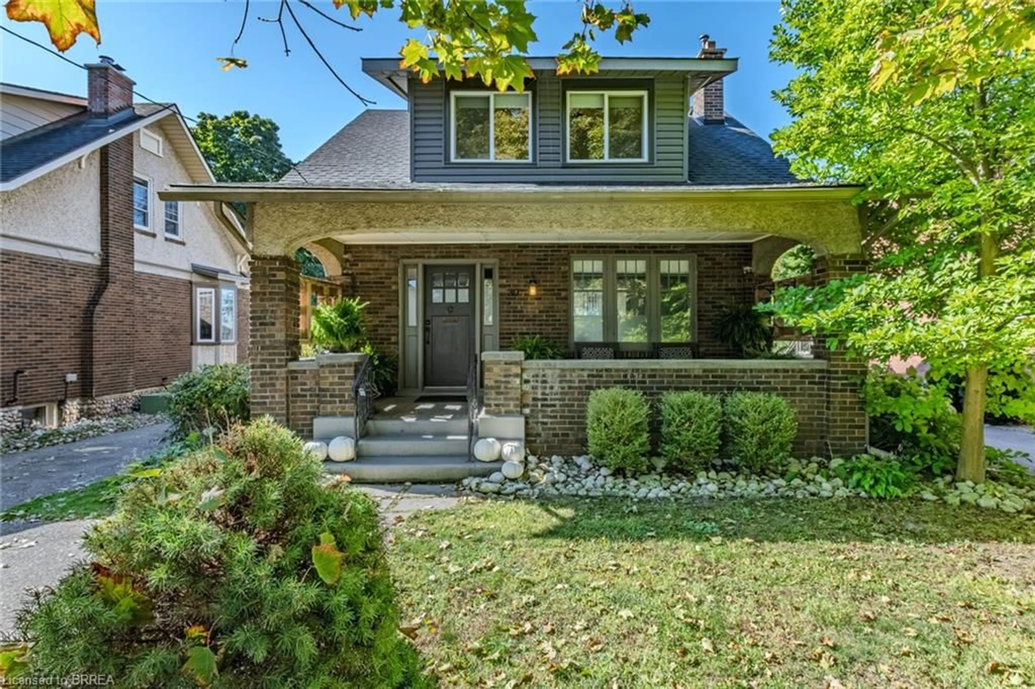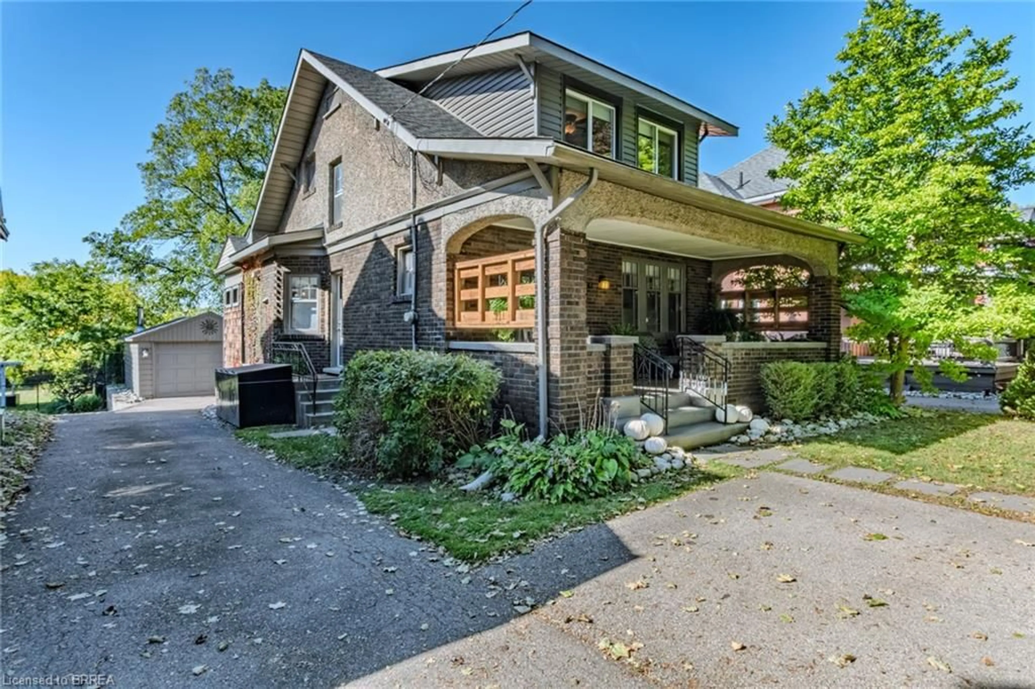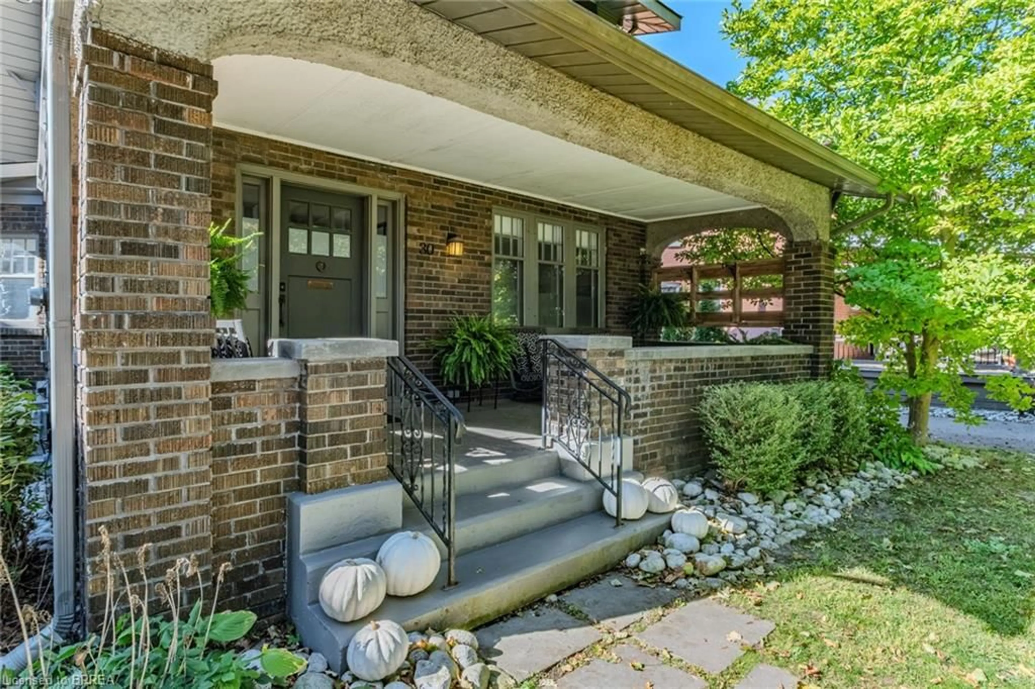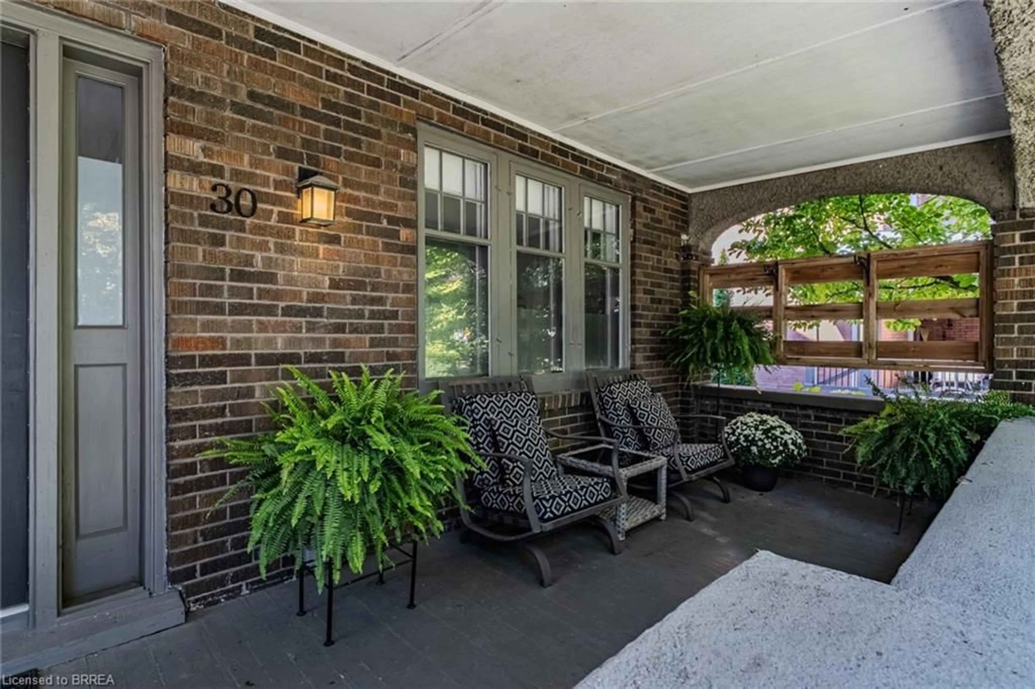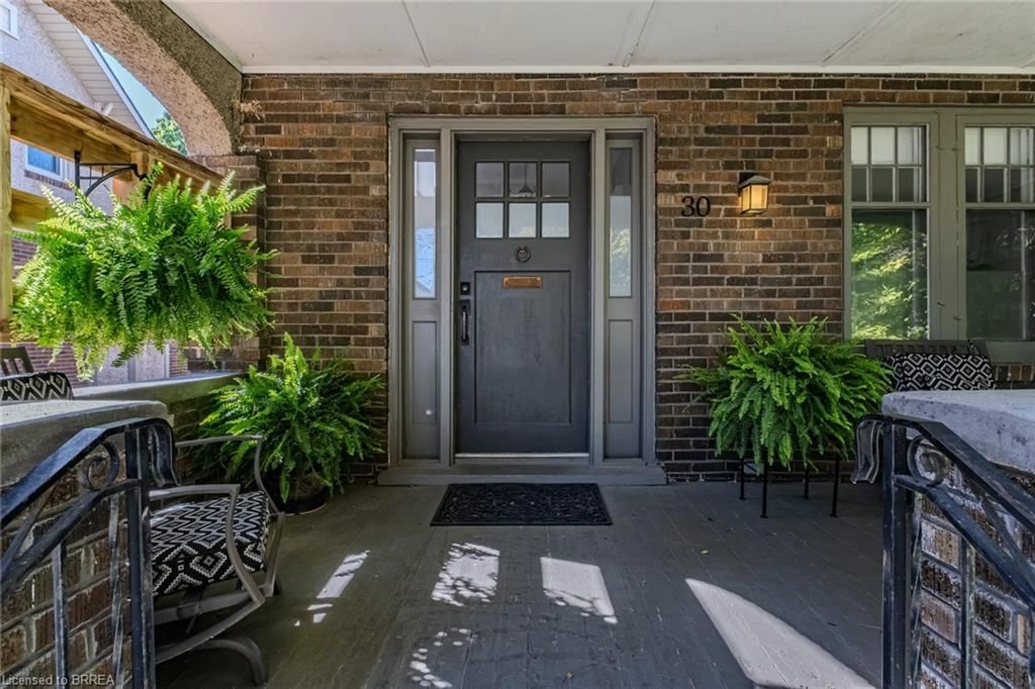30 Banfield St, Paris, Ontario N3L 2Y6
Contact us about this property
Highlights
Estimated valueThis is the price Wahi expects this property to sell for.
The calculation is powered by our Instant Home Value Estimate, which uses current market and property price trends to estimate your home’s value with a 90% accuracy rate.Not available
Price/Sqft$400/sqft
Monthly cost
Open Calculator
Description
30 Banfield St, Paris ON - where community, picturesque views, and small town charm meet. If you’ve ever dreamed of owning a Craftsman style home with timeless character and soul, this is your chance. Nestled on a rare 250-foot deep lot, this home offers unmatched privacy and a backyard that feels like your own private retreat. Step outside and take in the sweeping views of the Nith River Valley, where every evening rewards you with unforgettable sunsets. Whether it’s hosting summer gatherings, rinsing off in the outdoor shower, or simply enjoying a quiet moment on the deck, this outdoor space is pure magic. Inside, the home’s character shines through original hardwood floors, elegant pocket doors, a grand wood staircase, and a copper-faced fireplace surrounded by custom built-ins. The charm of yesteryear is paired seamlessly with modern updates, including a thoughtfully designed kitchen with stainless steel appliances, butcher block counters, granite breakfast bar, and a stunning ceiling-height backsplash. Upstairs, three spacious, carpet-free bedrooms reflect the same heritage beauty, while the expanded main bathroom adds a touch of luxury. The finished lower level provides even more living space with a cozy rec room, den or optional fourth bedroom, bathroom, and plenty of storage. The detached 1.5-car garage with hydro and a wood stove—is ideal for a workshop or hobbyist’s dream space. And then, of course, there’s Paris. Known as the prettiest little town in Canada, living here means walking historic streets lined with shops, cafes, and restaurants, exploring trails along the Grand and Nith Rivers, and becoming part of a warm and welcoming community. With recent updates (roof 2024, electrical 2013/2017, windows 2014, refinished hardwood 2016), this home offers both heritage charm and modern peace of mind. It's not just a home; it’s a lifestyle, a retreat, and a rare opportunity to own a piece of Paris history with the kind of property you may never find again.
Property Details
Interior
Features
Main Floor
Kitchen
10.02 x 11.01Tile Floors
Living Room
15.09 x 13fireplace / hardwood floor
Bathroom
2-Piece
Breakfast Room
7.04 x 11.01inside entry / separate room
Exterior
Features
Parking
Garage spaces 1.5
Garage type -
Other parking spaces 3
Total parking spaces 4
Property History
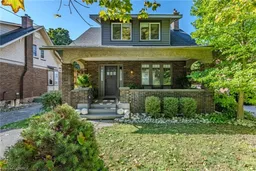 50
50