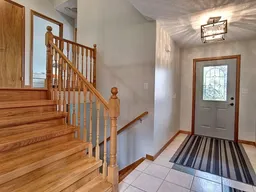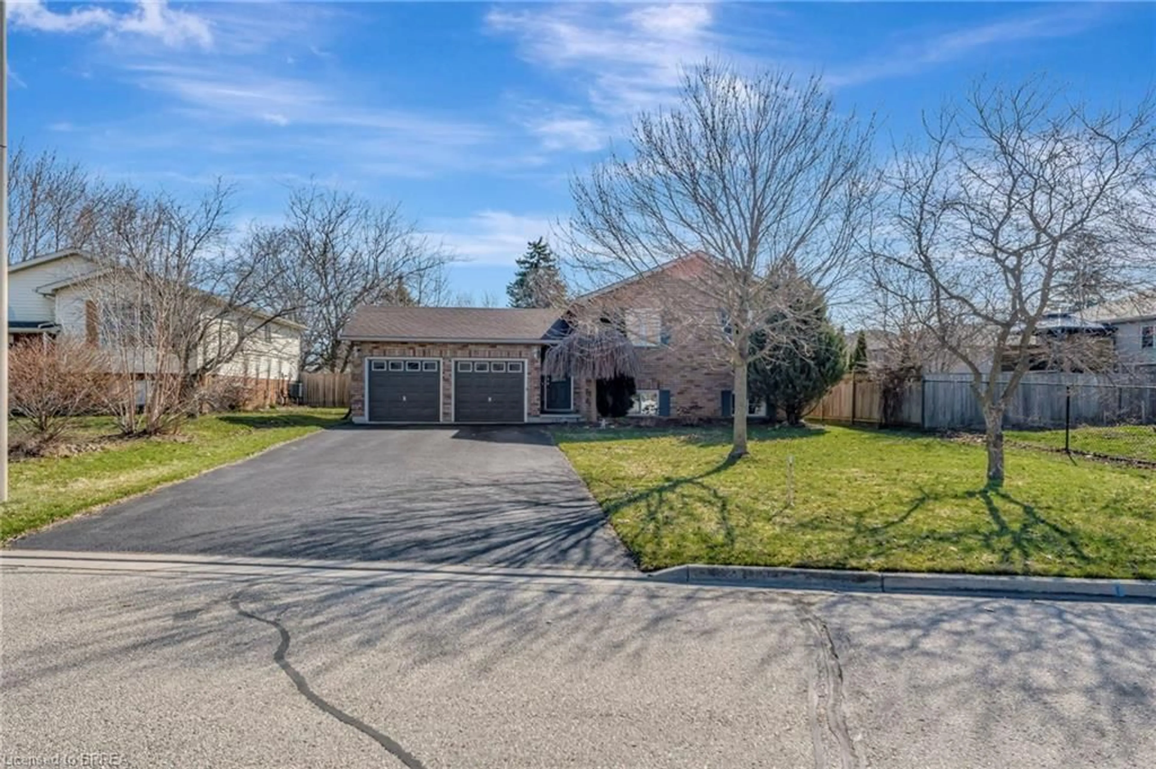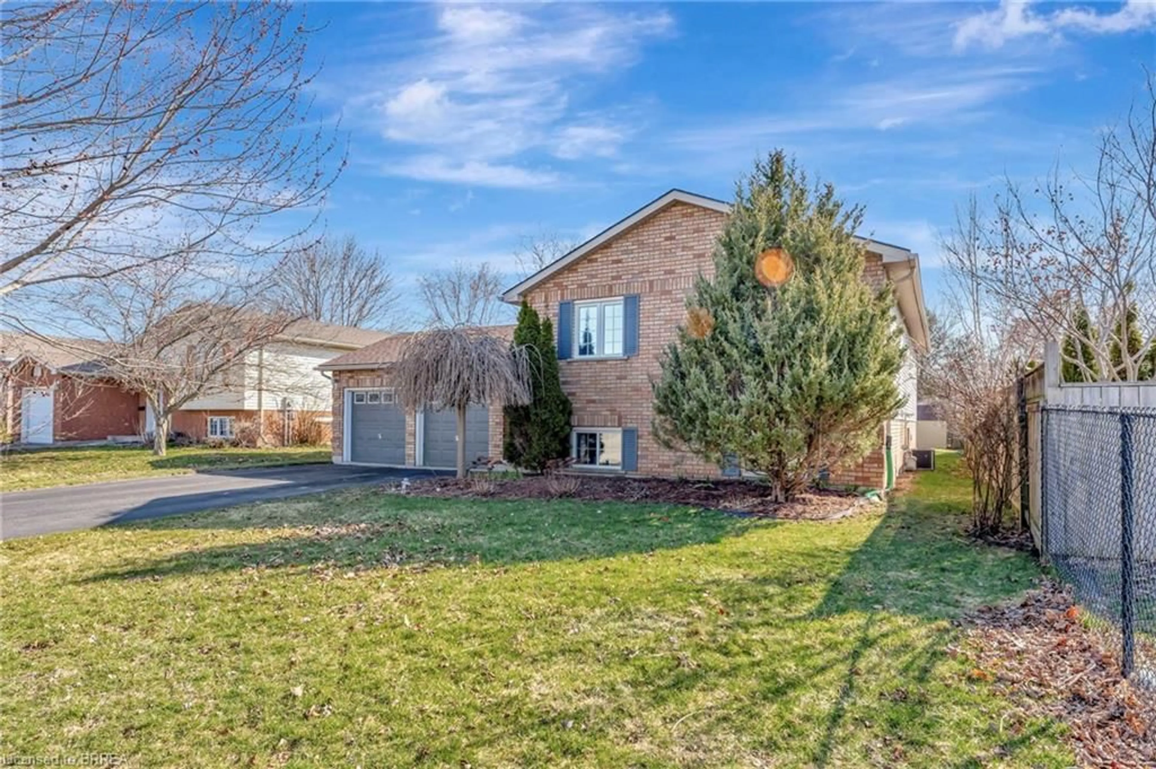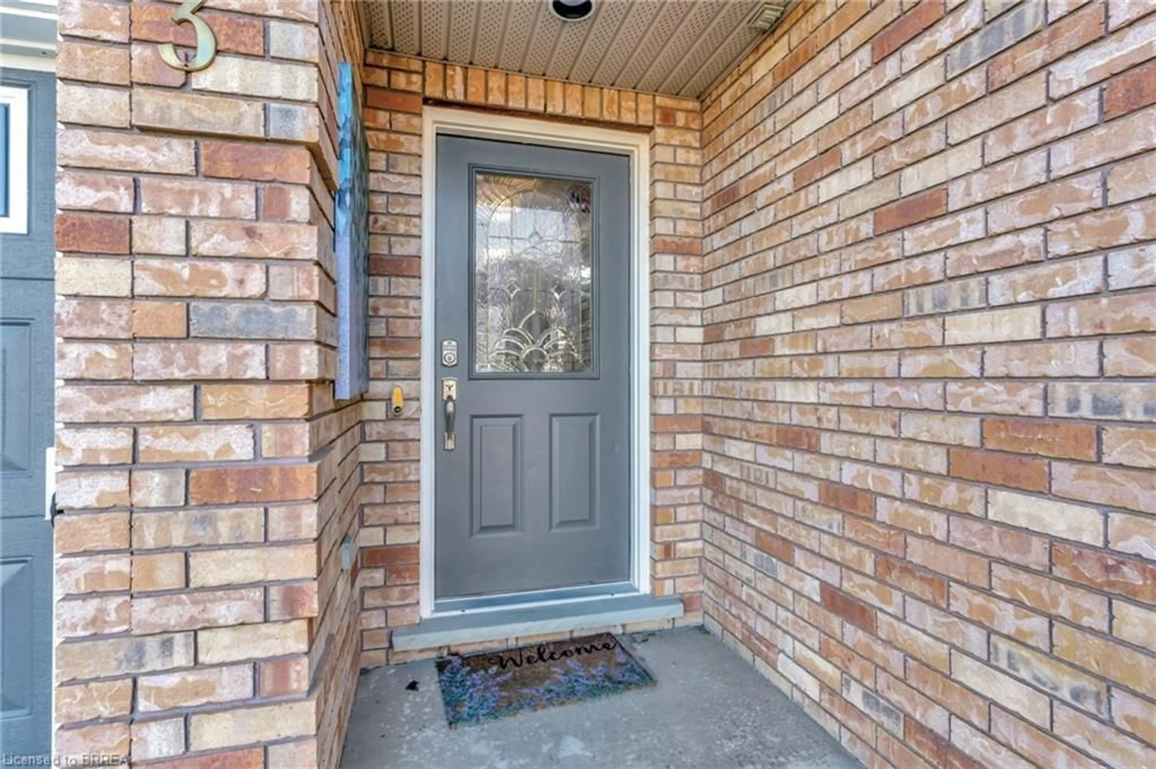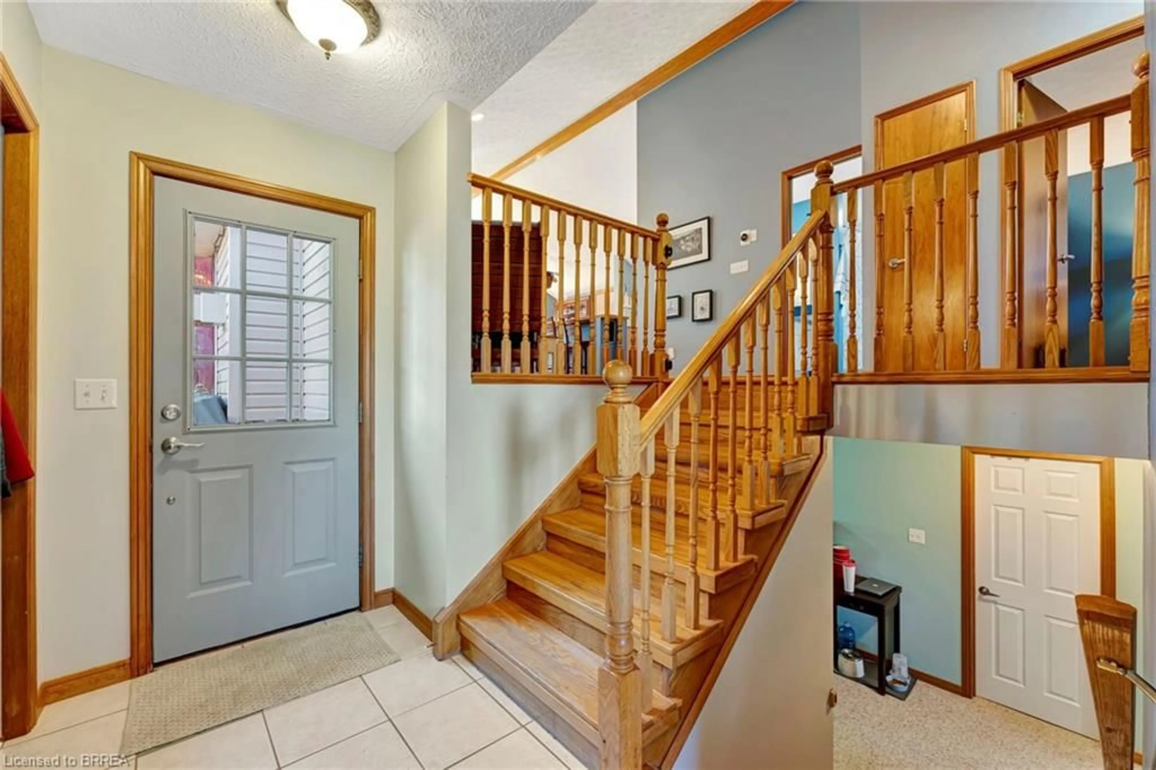3 Emerson Crt, Paris, Ontario N3L 4B3
Contact us about this property
Highlights
Estimated ValueThis is the price Wahi expects this property to sell for.
The calculation is powered by our Instant Home Value Estimate, which uses current market and property price trends to estimate your home’s value with a 90% accuracy rate.Not available
Price/Sqft$556/sqft
Est. Mortgage$3,006/mo
Tax Amount (2024)$4,285/yr
Days On Market10 days
Description
Welcome to this well-maintained raised bungalow, where modern comfort meets style. This open-concept home features soaring cathedral ceilings, hardwood flooring and an abundance of natural light throughout. The bright and functional kitchen boasts a gas stove, plenty of cupboard space, and a large island with seating for casual meals. The spacious living room boasts a cozy gas fireplace with a rustic barn board surround, creating a warm and inviting atmosphere. French doors lead from the living room to a 3-season screened sun room, offering a peaceful retreat with stairs leading down to a private deck with a hot tub, perfect for relaxation. The large, fenced backyard provides plenty of space for outdoor enjoyment. On the main floor, you'll find a four-piece bath and two generously sized bedrooms, including two closets in the primary bedroom. The fully finished lower level includes a large recreation room with a play area, ideal for family gatherings. You'll also find two additional bedrooms, a 3-piece bath, and a spacious laundry/utility room with ample storage space. Above-grade windows allow natural light to fill the lower level, making it feel just as bright and airy as the main floor. This home also offers a double-car garage and a large driveway with space for up to 6 cars, ensuring plenty of room for vehicles and guests. Situated in a great neighborhood, it’s just moments away from local amenities, providing the perfect blend of comfort, convenience, and privacy. Don’t miss out on this exceptional opportunity to own a home that truly has it all!
Property Details
Interior
Features
Basement Floor
Laundry
4.44 x 2.92Recreation Room
3.35 x 6.63Recreation Room
3.73 x 4.42Bathroom
3-Piece
Exterior
Features
Parking
Garage spaces 2
Garage type -
Other parking spaces 6
Total parking spaces 8
Property History
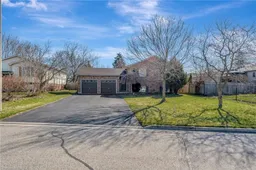 44
44