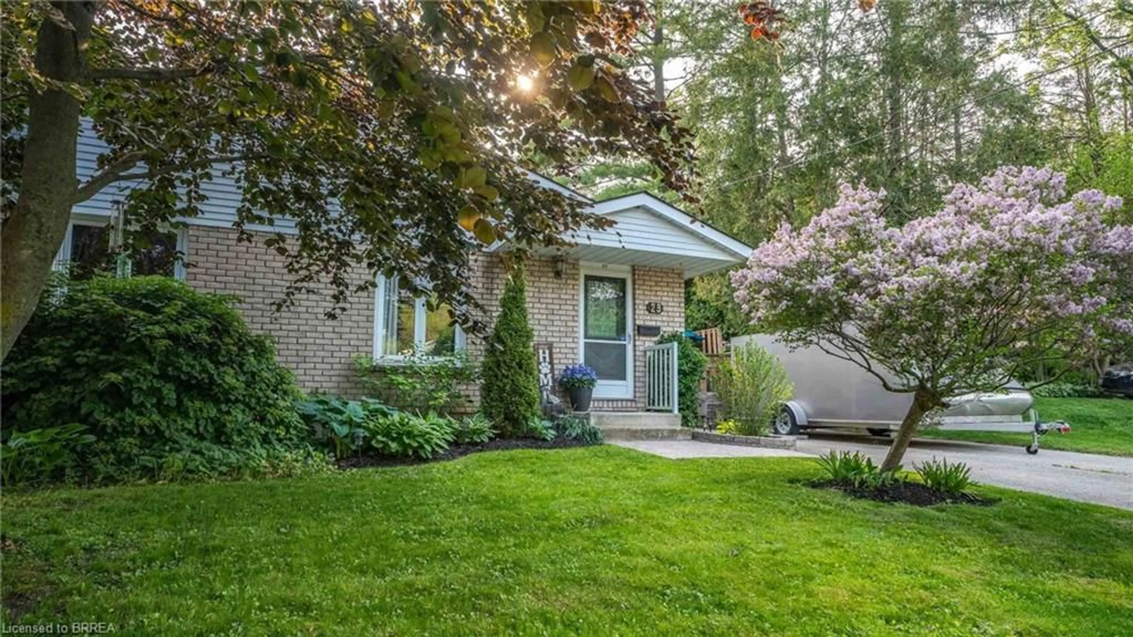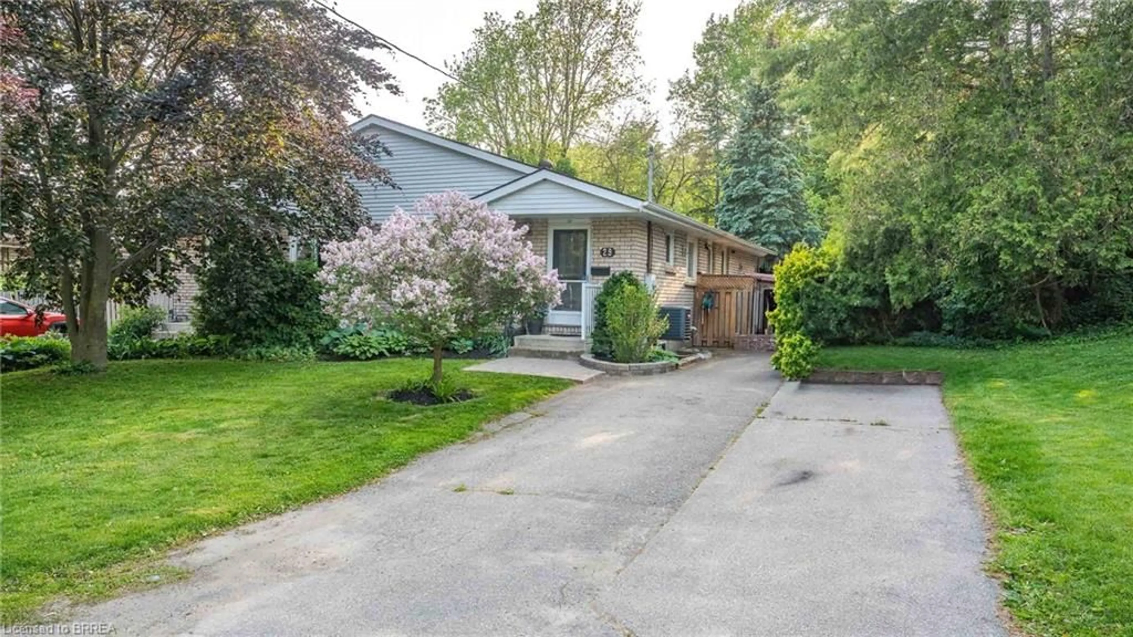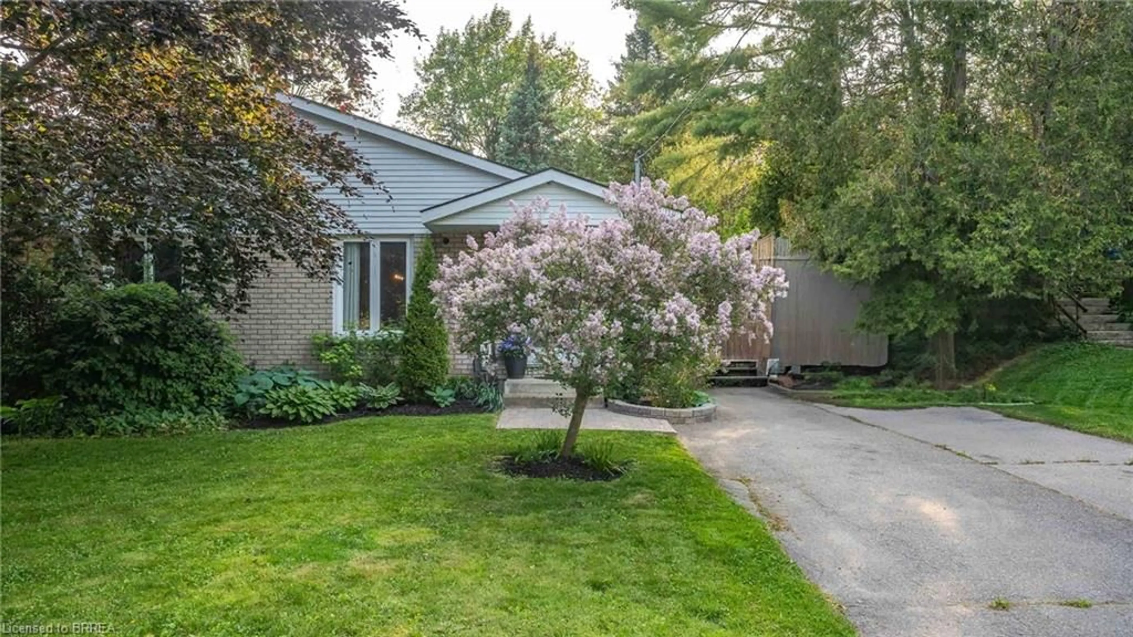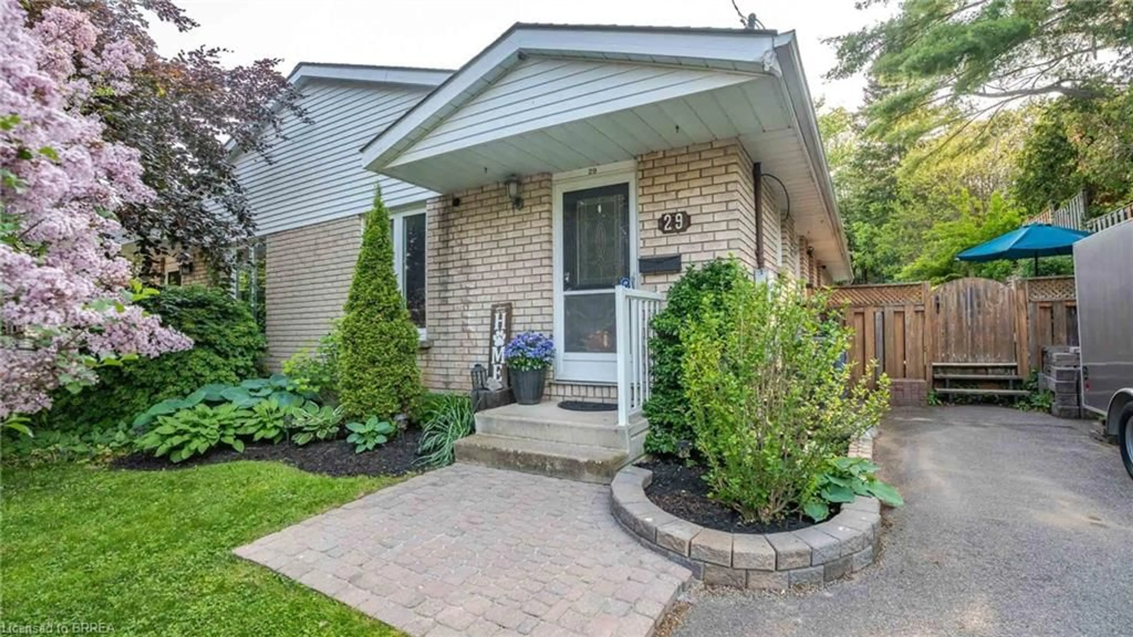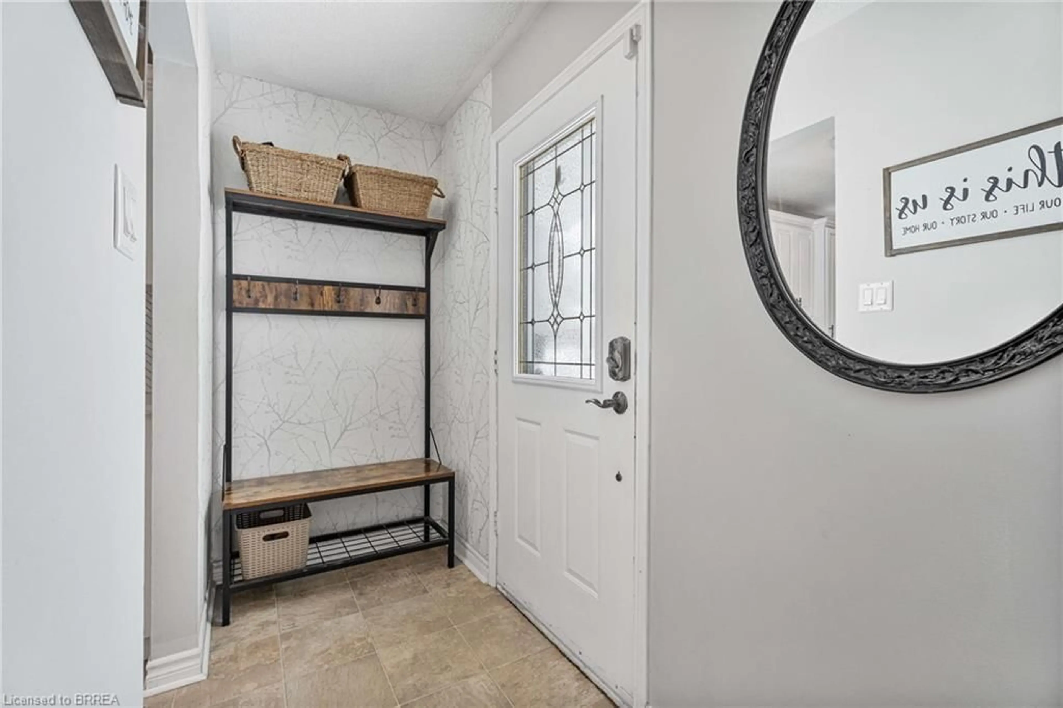Contact us about this property
Highlights
Estimated valueThis is the price Wahi expects this property to sell for.
The calculation is powered by our Instant Home Value Estimate, which uses current market and property price trends to estimate your home’s value with a 90% accuracy rate.Not available
Price/Sqft$307/sqft
Monthly cost
Open Calculator
Description
Welcome to 29 Amelia Street in the beautiful town of Paris. This move-in ready semi-detached home offers 1948 sq ft of total living space perfect for young families, multi family, or anyone looking to settle into a vibrant, family-friendly community. With 3+2 bedrooms and 2 bathrooms, this home combines functionality with style across a spacious and thoughtfully designed layout. The main floor offers a bright, open-concept living and dining area—ideal for entertaining or everyday living. The stylish galley kitchen features white cabinetry, brushed black finishes, a herringbone backsplash, direct access to the backyard, and entry to the finished lower level. Down the hall are three spacious bedrooms and a large four-piece bathroom. The fully finished basement includes a cozy rec room with stone hearth and electric fireplace, wet bar, two additional bedrooms (one currently a gym), a second 3pc bathroom with walk-in shower, and finished laundry. Egress windows throughout provide light and safety. 3/4" plumbing upgrade (for equal steady water pressure), Wall to wall 5/8" fire ceiling and the basement has a complete moisture barrier system. Newer furnace /A/C The backyard is a true retreat—featuring Large lot 178 ft deep. Private deck , an interlocking path, patio, second deck with pergola, and beautiful landscaping. Pride of ownership, thoughtful updates, and a fantastic location—29 Amelia Street has it all.
Upcoming Open Houses
Property Details
Interior
Features
Basement Floor
Recreation Room
5.82 x 5.64Bedroom
4.47 x 2.77Bedroom
2.74 x 3.28Bathroom
2.69 x 1.503-Piece
Exterior
Features
Parking
Garage spaces -
Garage type -
Total parking spaces 4
Property History
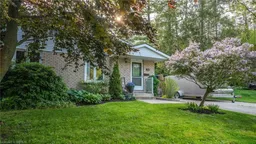 42
42
