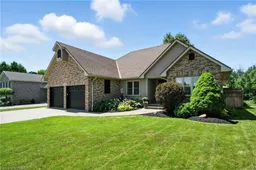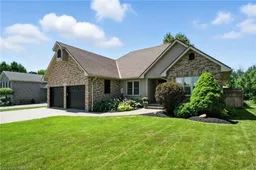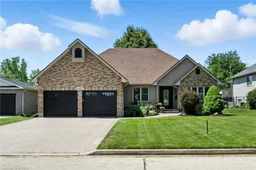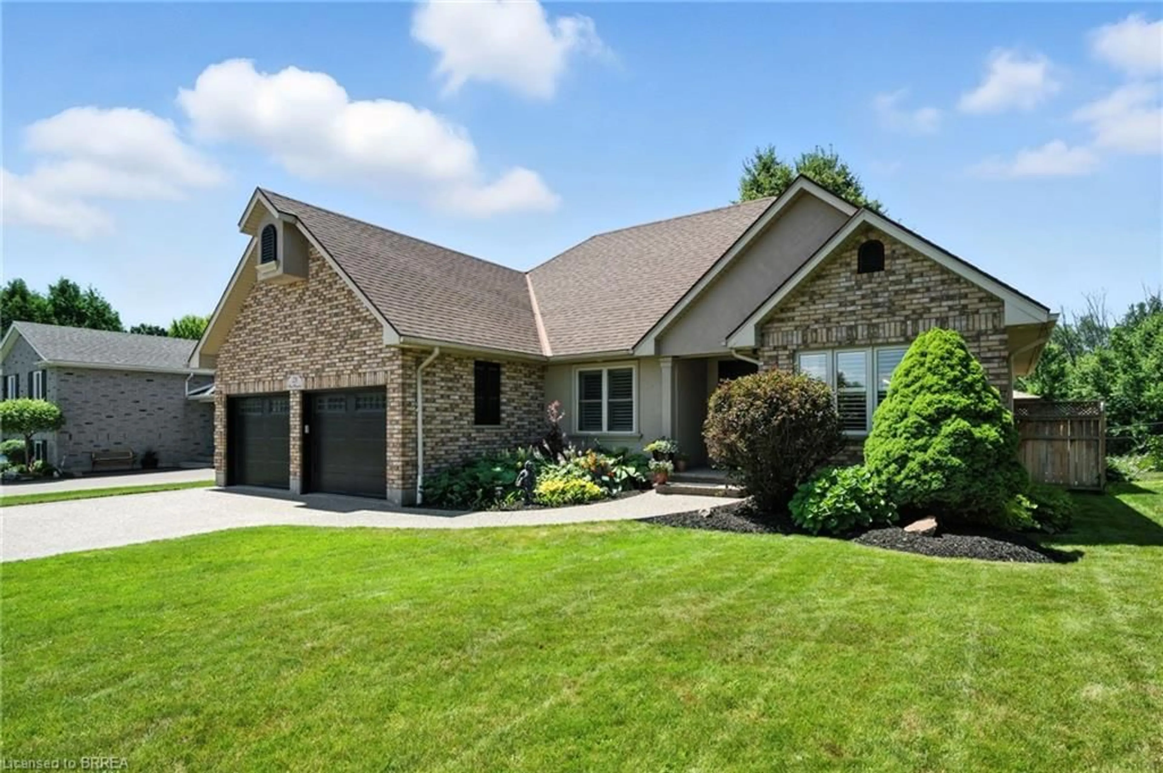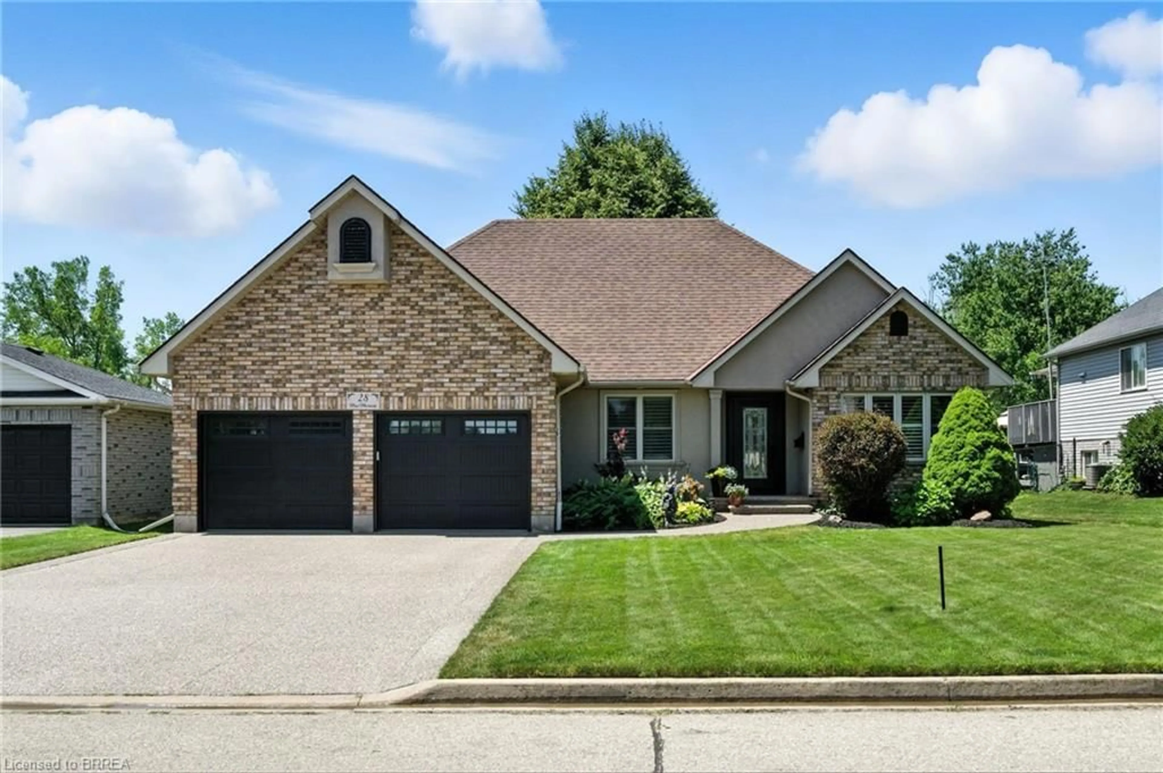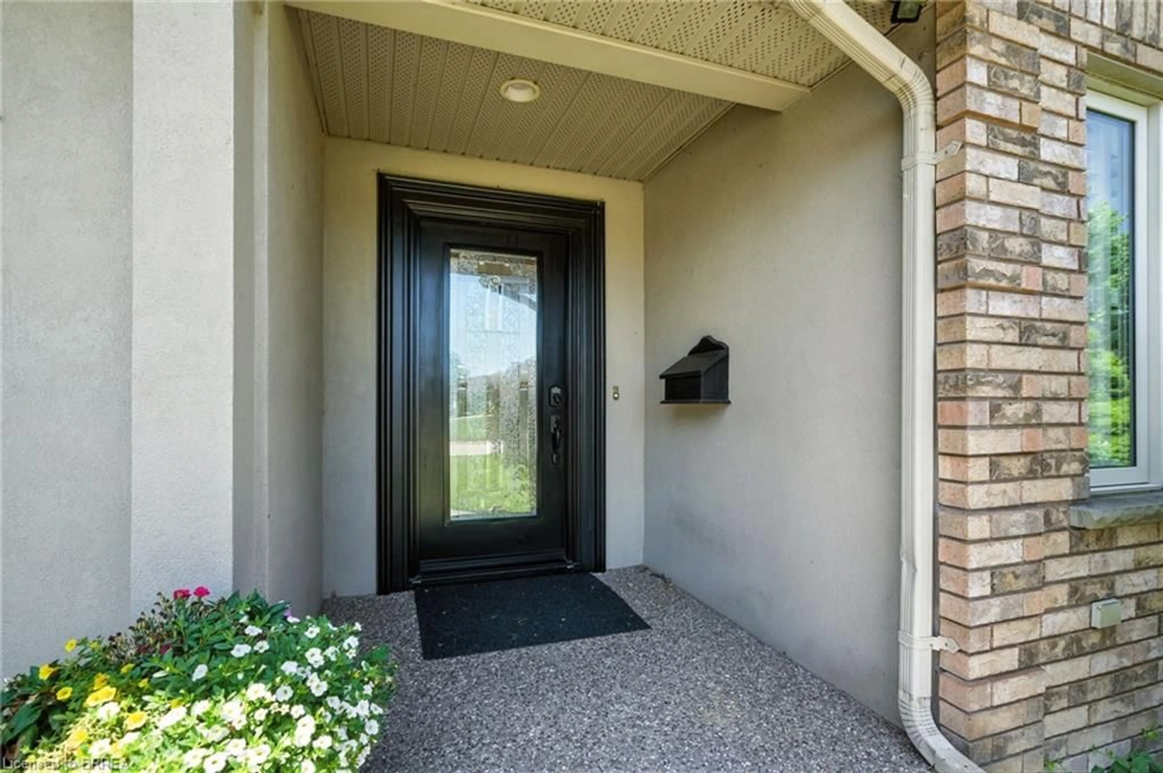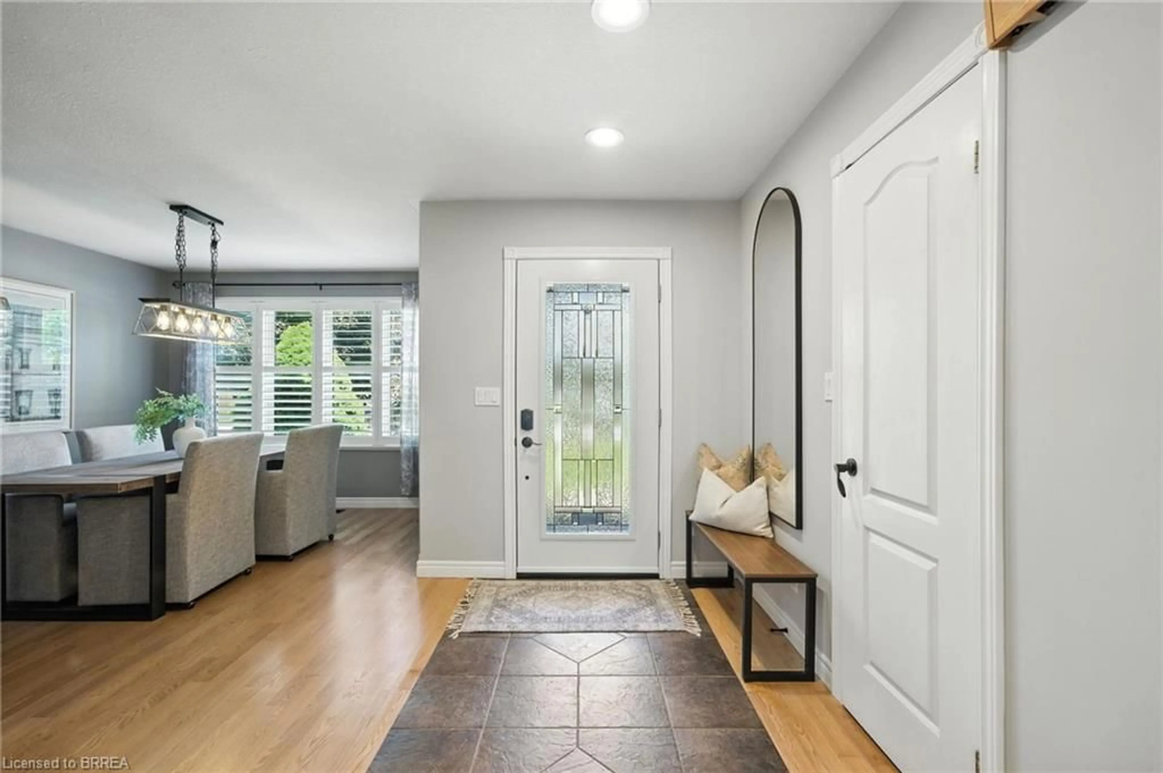28 Macpherson Dr, Paris, Ontario N3L 4C6
Contact us about this property
Highlights
Estimated valueThis is the price Wahi expects this property to sell for.
The calculation is powered by our Instant Home Value Estimate, which uses current market and property price trends to estimate your home’s value with a 90% accuracy rate.Not available
Price/Sqft$561/sqft
Monthly cost
Open Calculator
Description
Location, Location! This stunning 5-bedroom bungalow backs onto peaceful green space—no rear neighbours—offering privacy and serenity right in your backyard. With amazing curb appeal and a newly poured exposed concrete driveway and walkway, this home is just as impressive outside as it is in. Step inside to an open-concept main floor with newly refinished hardwood flooring and bright, inviting living spaces. The spacious eat-in kitchen features Corian countertops, ample cabinetry, a tile backsplash, and a walk-out to the rear patio—perfect for BBQ nights. A formal dining room and sunlit living room with large windows and a cozy gas fireplace complete the heart of the home. The main level offers two bedrooms, including a generous primary with ensuite privilege, plus the convenience of main floor laundry and inside access to the double garage. Downstairs, the fully finished lower level includes three more bedrooms, a 3-piece bathroom, and a huge rec room with a gas fireplace, pool table, built-in bar with wine rack, and beverage fridge—ideal for entertaining or relaxing. Enjoy outdoor living at its best with a beautifully landscaped, private rear yard featuring an exposed concrete patio, hot tub, mature trees and storage shed—all backing onto scenic green space. This home has it all—space, style, and a superb location. Just move in and enjoy!
Property Details
Interior
Features
Main Floor
Laundry
3.45 x 2.82Bedroom Primary
4.44 x 3.91Ensuite Privilege
Eat-in Kitchen
6.02 x 3.66Dining Room
3.17 x 3.99california shutters / hardwood floor
Exterior
Features
Parking
Garage spaces 2
Garage type -
Other parking spaces 4
Total parking spaces 6
Property History
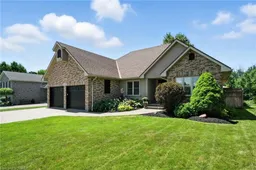 48
48