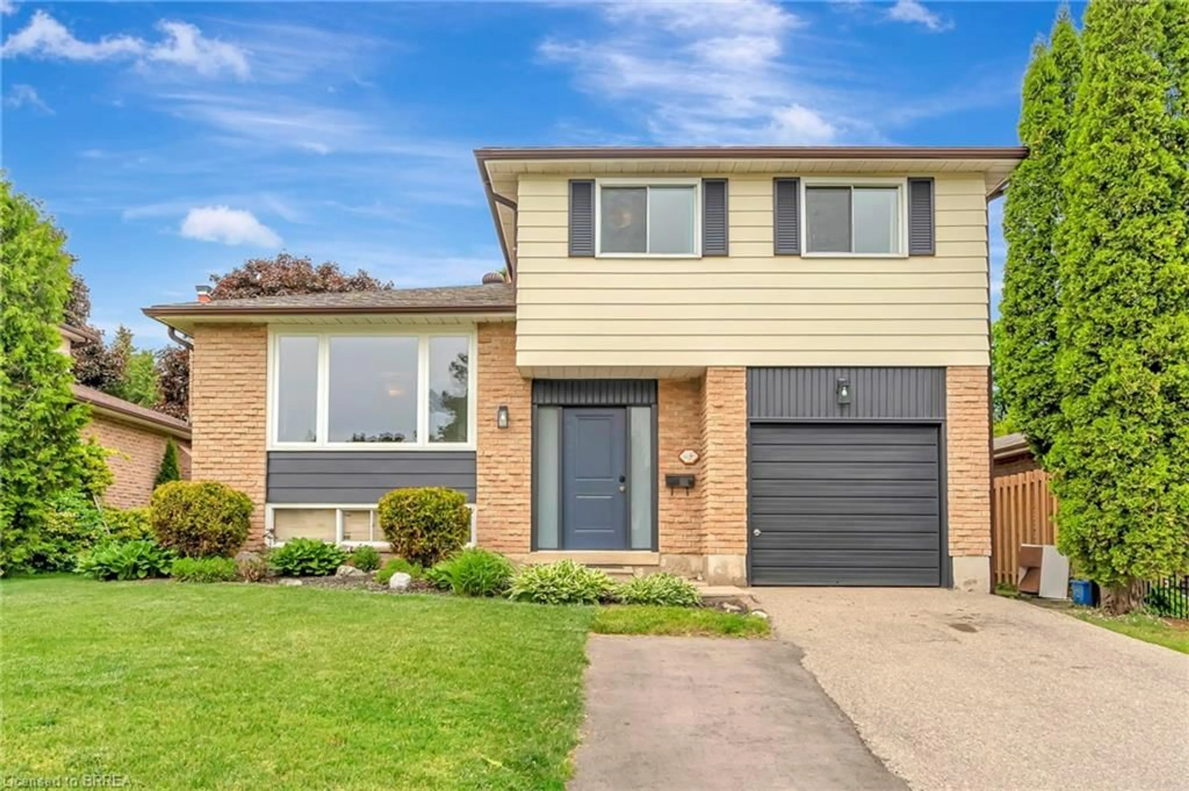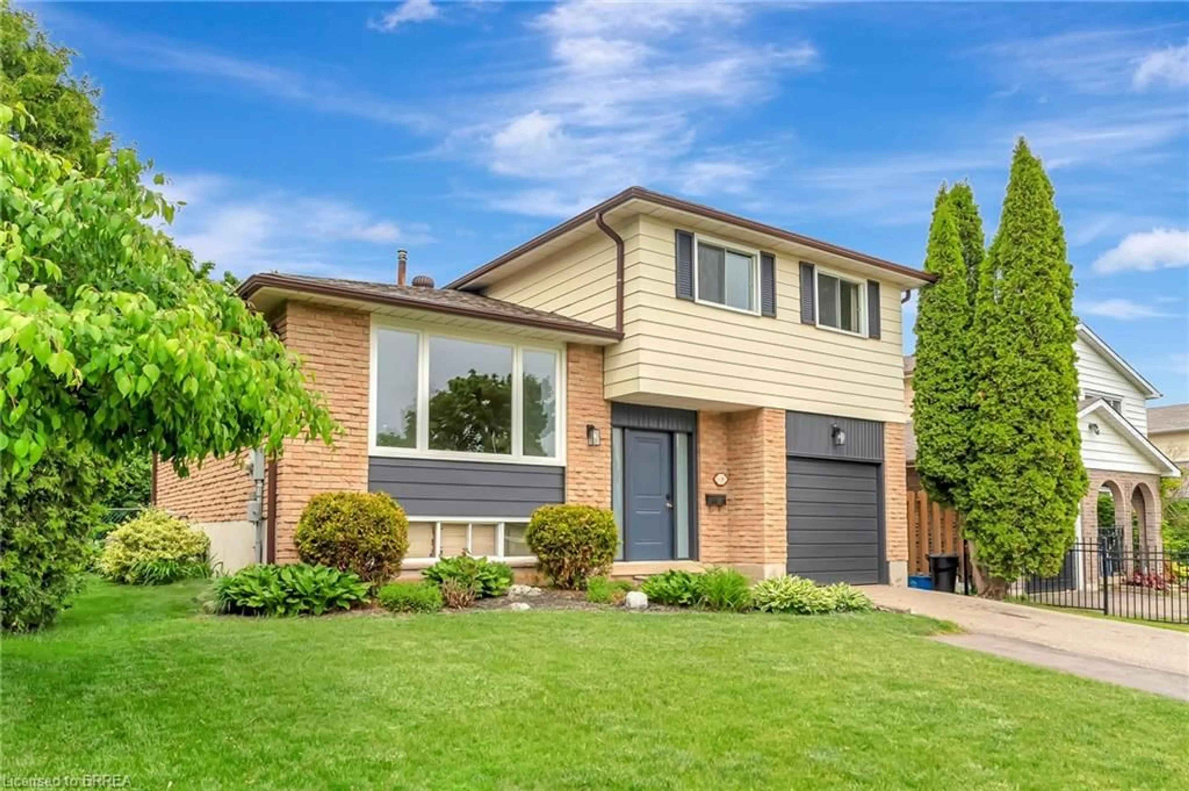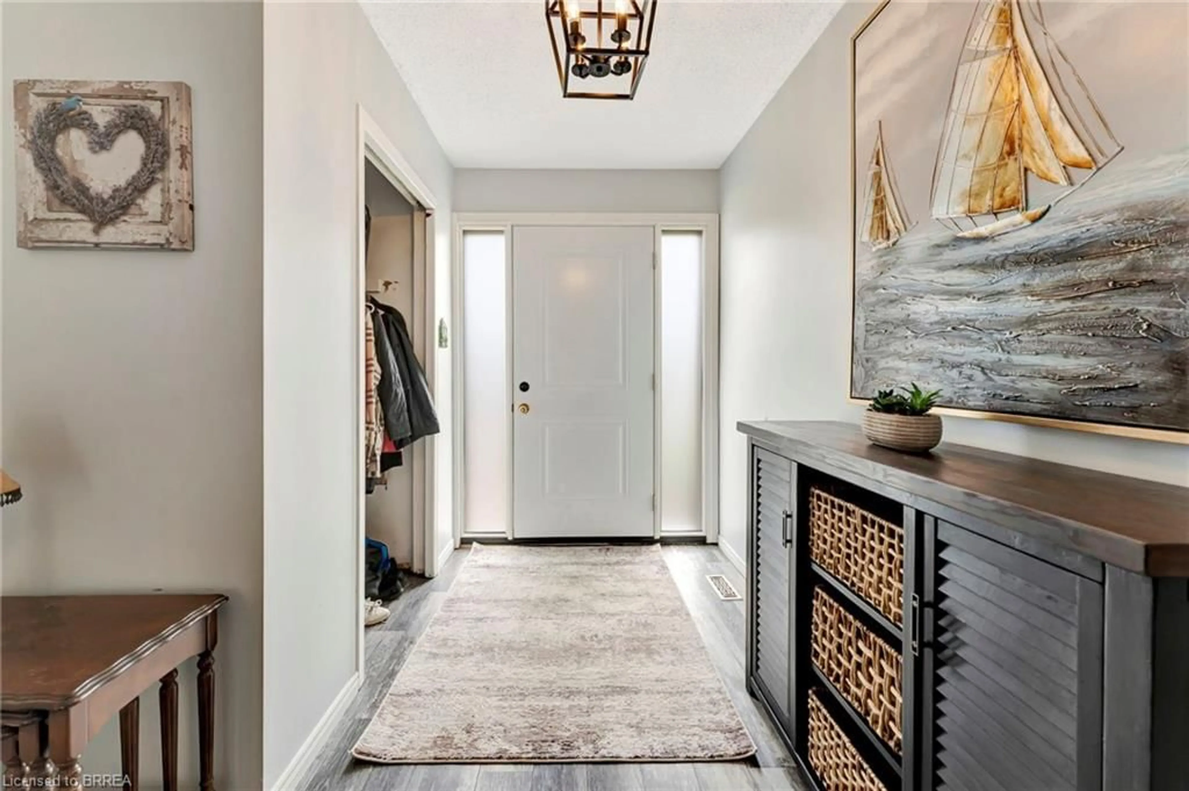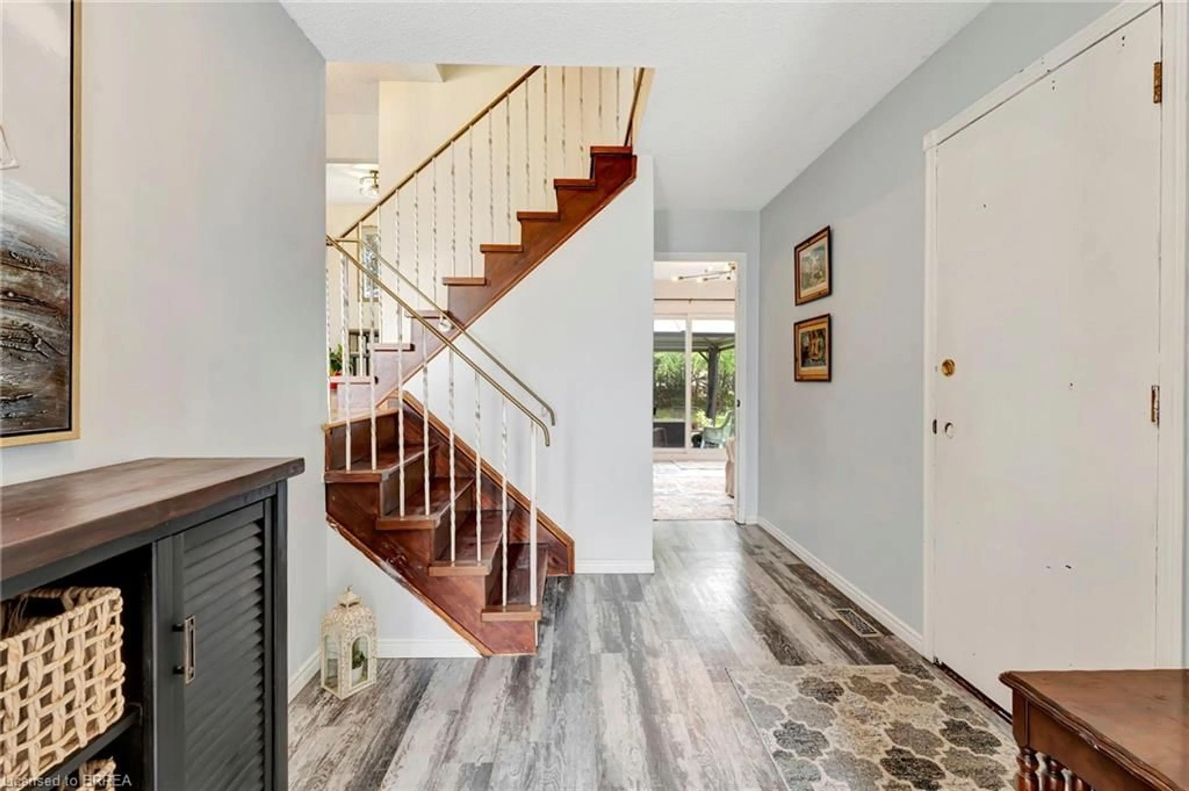25 Trillium Way, Paris, Ontario N3L 3P9
Contact us about this property
Highlights
Estimated ValueThis is the price Wahi expects this property to sell for.
The calculation is powered by our Instant Home Value Estimate, which uses current market and property price trends to estimate your home’s value with a 90% accuracy rate.Not available
Price/Sqft$414/sqft
Est. Mortgage$2,576/mo
Tax Amount (2024)$3,194/yr
Days On Market2 days
Description
Welcome to this well-maintained 4-level side split, perfectly located close to schools, parks, downtown shops, restaurants, and all amenities. This spacious and versatile home is ideal for growing families or anyone looking for comfort and convenience in a vibrant, walkable community. Step inside to a bright and welcoming foyer with a coat closet and direct access to the attached garage. This level also features a cozy family room with a gas fireplace and sliding doors that lead to a private patio, complete with a charming gazebo and a large, fully fenced backyard—perfect for outdoor entertaining or relaxing evenings. The main level offers an open-concept living and dining area bathed in natural light, with a large front window, classic parquet flooring, and great flow for hosting. The kitchen features classic oak cabinetry and offers efficient space for meal prep and everyday cooking needs. Upstairs, you'll find three generously sized bedrooms, including a primary suite with a walk-in closet and a private 2-piece ensuite. A separate 4-piece main bathroom, new laminate flooring, and some new paint complete this inviting level. The lower basement level is unfinished, providing a blank canvas to create the rec room, gym, or home office of your dreams. Here’s your chance to own a solid home with a great layout in a warm, family-friendly community.
Upcoming Open House
Property Details
Interior
Features
Main Floor
Living Room
3.28 x 4.32Kitchen
4.29 x 2.41Dining Room
2.92 x 2.67Exterior
Features
Parking
Garage spaces 1
Garage type -
Other parking spaces 2
Total parking spaces 3
Property History
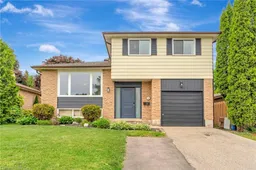 38
38
