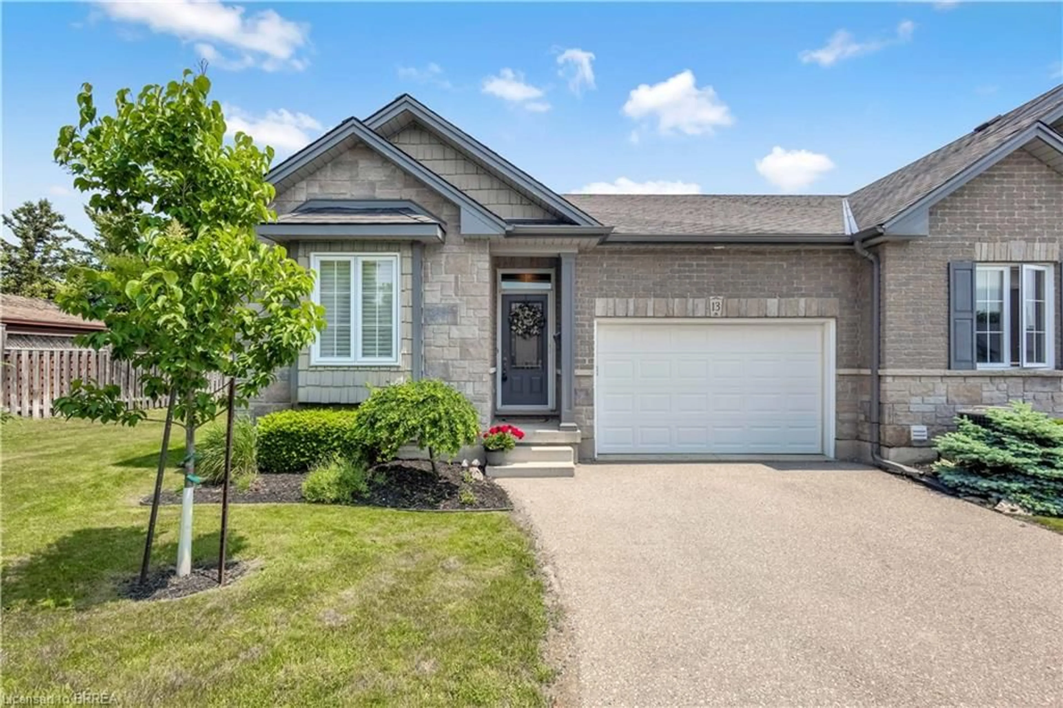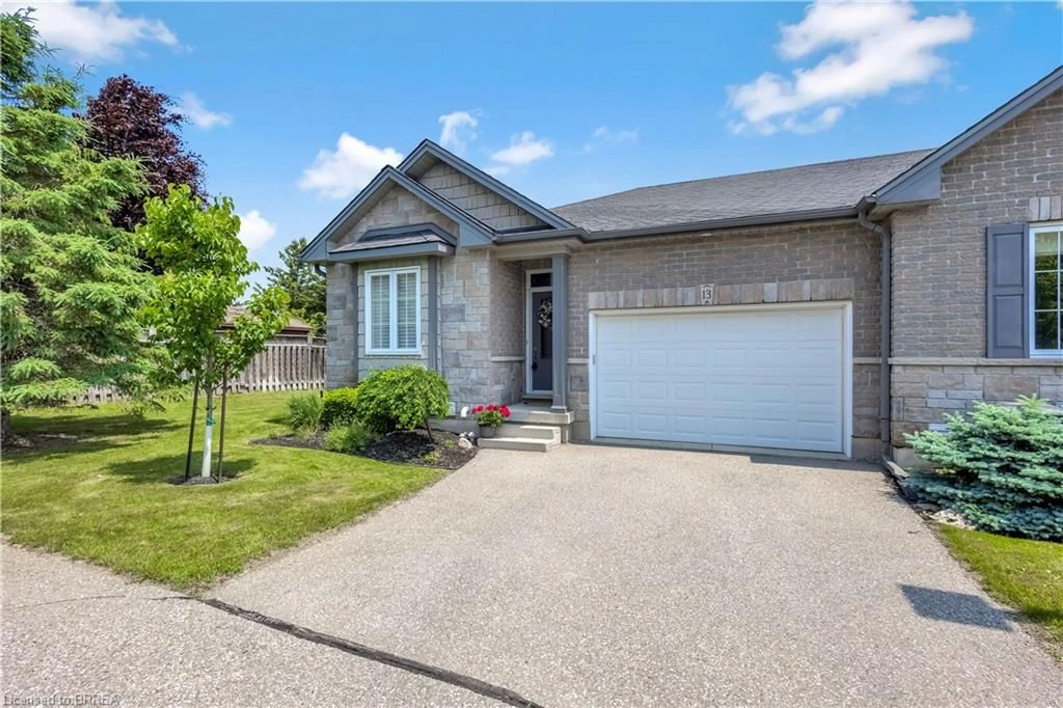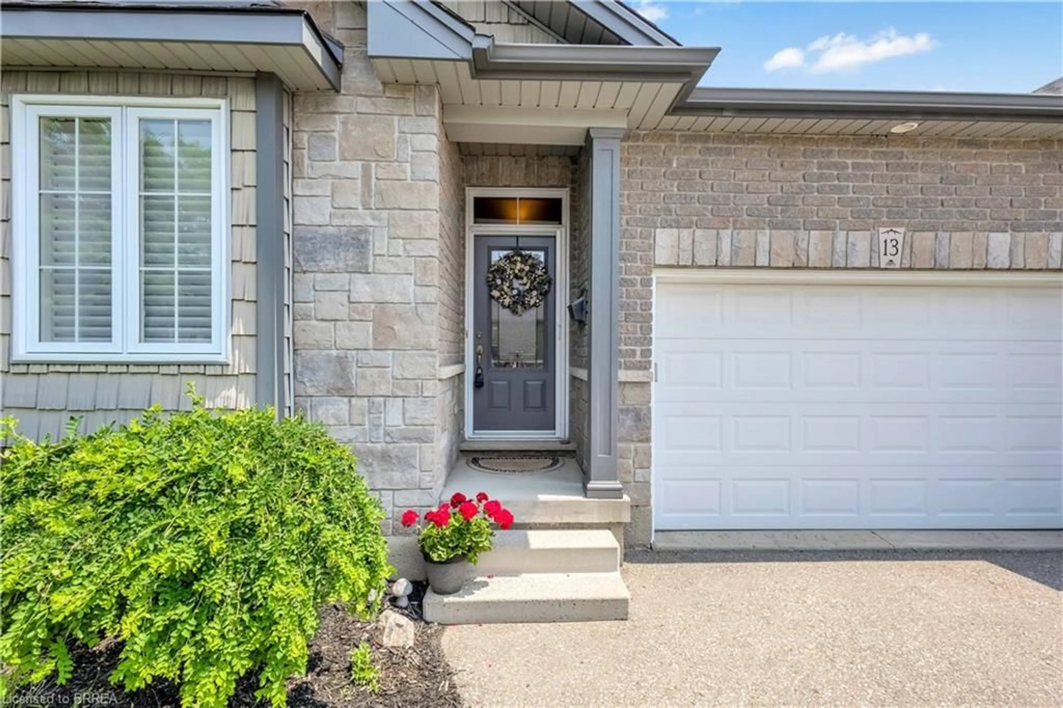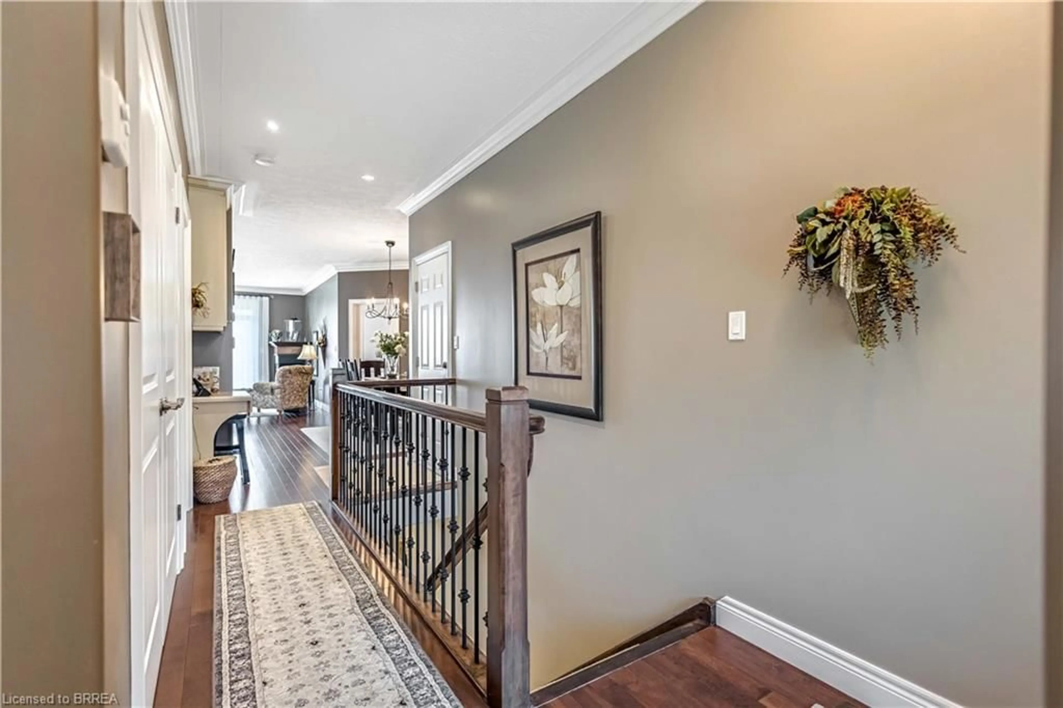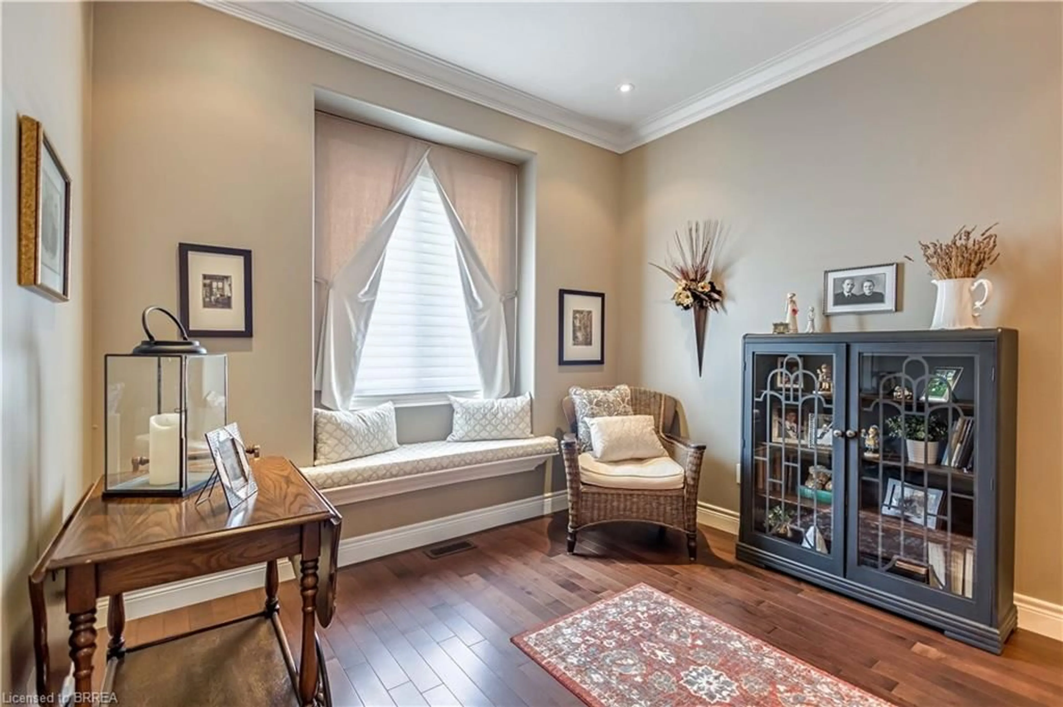244 Dundas St #13, Paris, Ontario N3L 0B4
Contact us about this property
Highlights
Estimated valueThis is the price Wahi expects this property to sell for.
The calculation is powered by our Instant Home Value Estimate, which uses current market and property price trends to estimate your home’s value with a 90% accuracy rate.Not available
Price/Sqft$590/sqft
Monthly cost
Open Calculator
Description
Welcome to 244 Dundas Street West, Unit 13, a beautifully maintained 2-bedroom + den, 3-bathroom end unit nestled in a quiet, private enclave in the charming town of Paris. This exceptional home offers no rear neighbours, creating a serene setting with peaceful views. Step inside to discover a thoughtfully designed layout featuring hardwood floors throughout the main living areas, a custom kitchen complete with upgraded countertops and high-end appliances, and custom blinds throughout. The spacious living and dining areas are perfect for both everyday living and entertaining. The main level boasts main floor laundry and a generously sized primary suite with a spa-like ensuite featuring a large soaker tub and an oversized glass walk-in shower. A second bedroom, full bathroom, and versatile den provide ample space for guests, work-from-home needs, or hobbies. Downstairs, the fully finished basement offers additional living space, large above-grade windows that flood the area with natural light, a third full bathroom, and plenty of storage. Outside, enjoy the convenience of a double car driveway, a 1.5 car attached garage, and low-maintenance living. Located close to amenities, downtown Paris, highway access, schools, and shopping, this home combines comfort, quality, and convenience in one stunning package. Don't miss your chance to own this turnkey property in one of Paris’ most desirable neighbourhoods!
Property Details
Interior
Features
Basement Floor
Bathroom
4-Piece
Bedroom
15.08 x 13.11Recreation Room
14.06 x 29.08Exterior
Features
Parking
Garage spaces 1.5
Garage type -
Other parking spaces 2
Total parking spaces 3
Property History
 32
32
