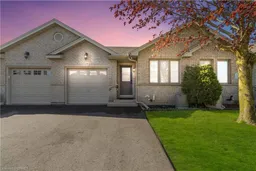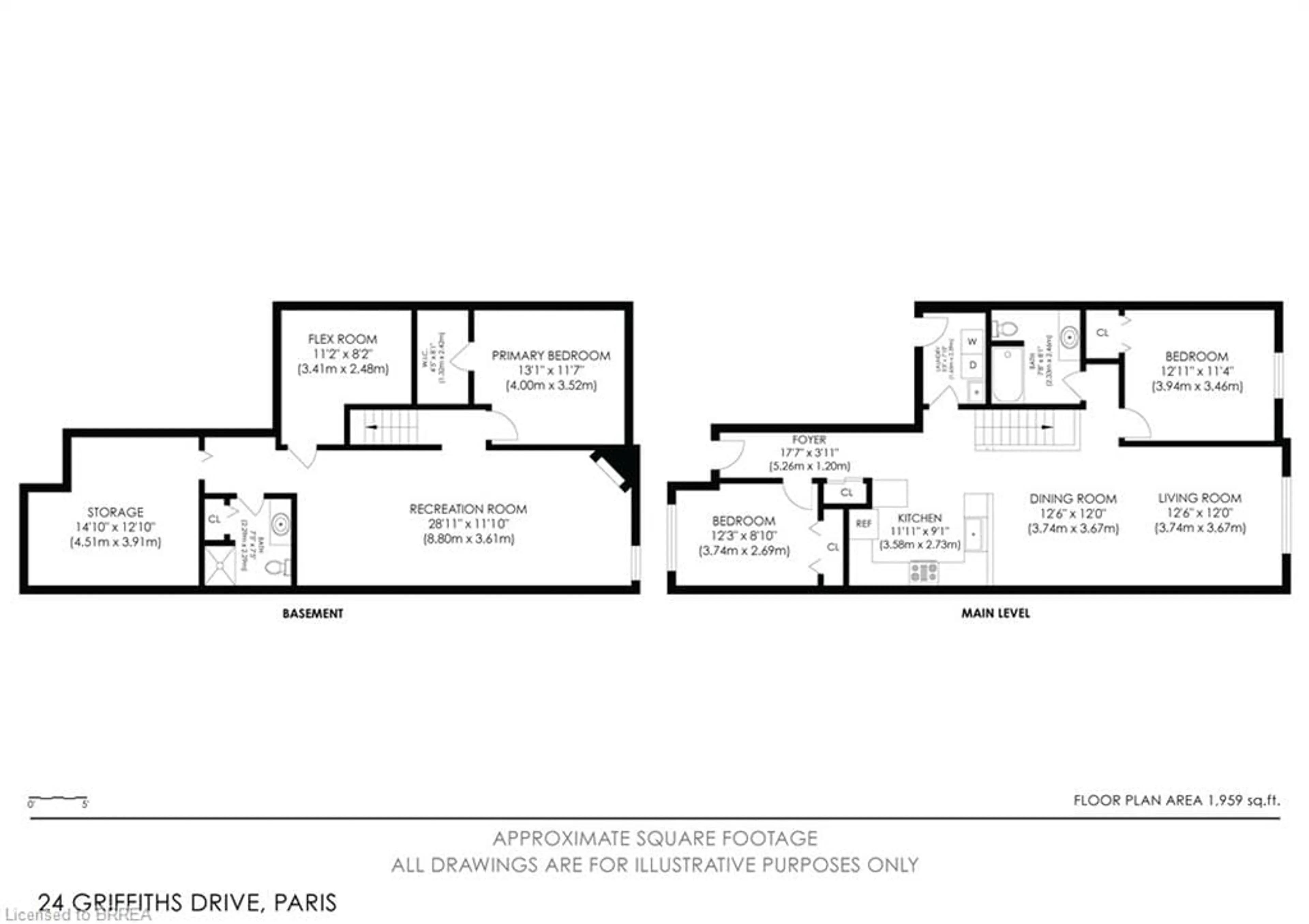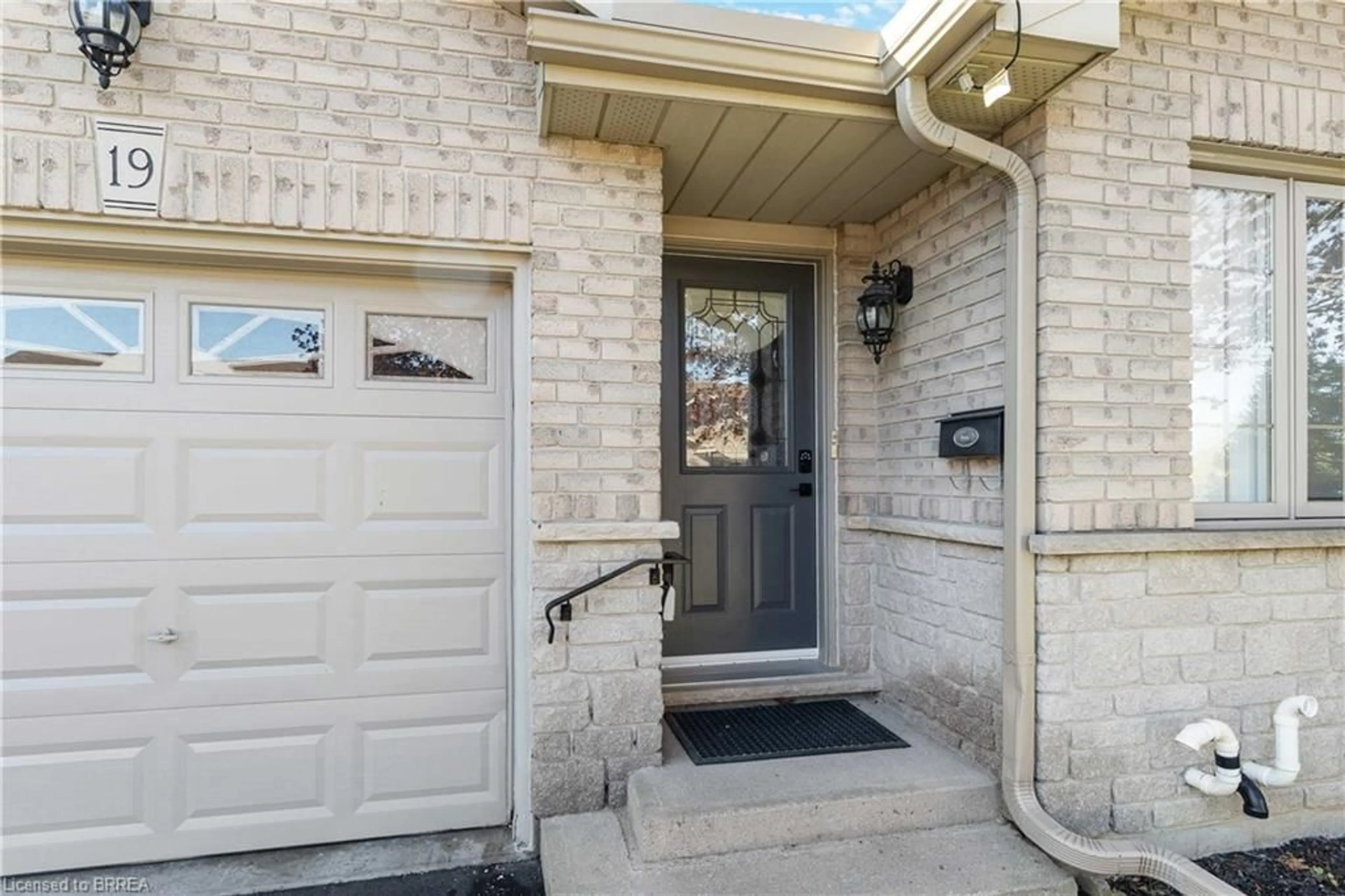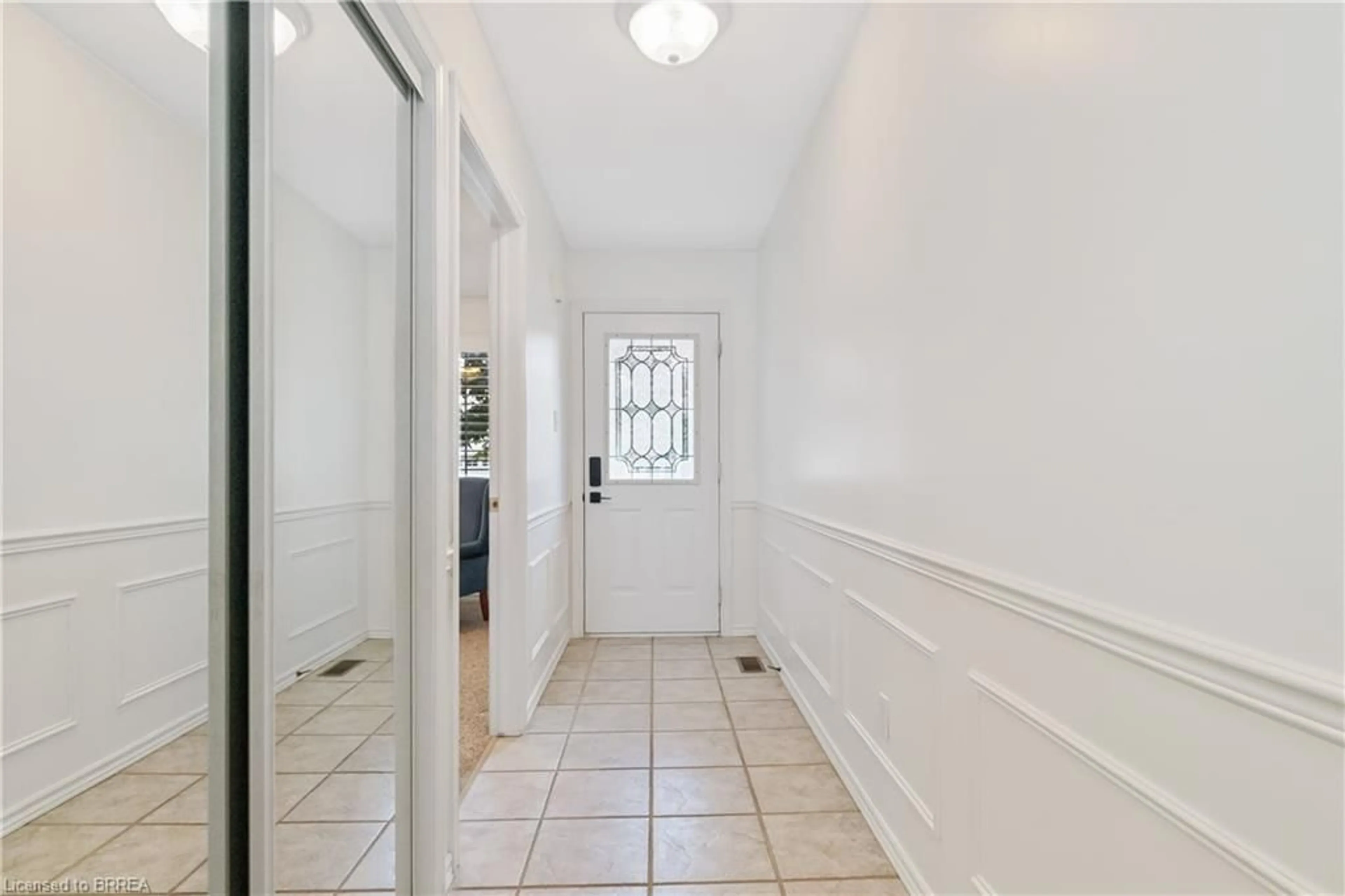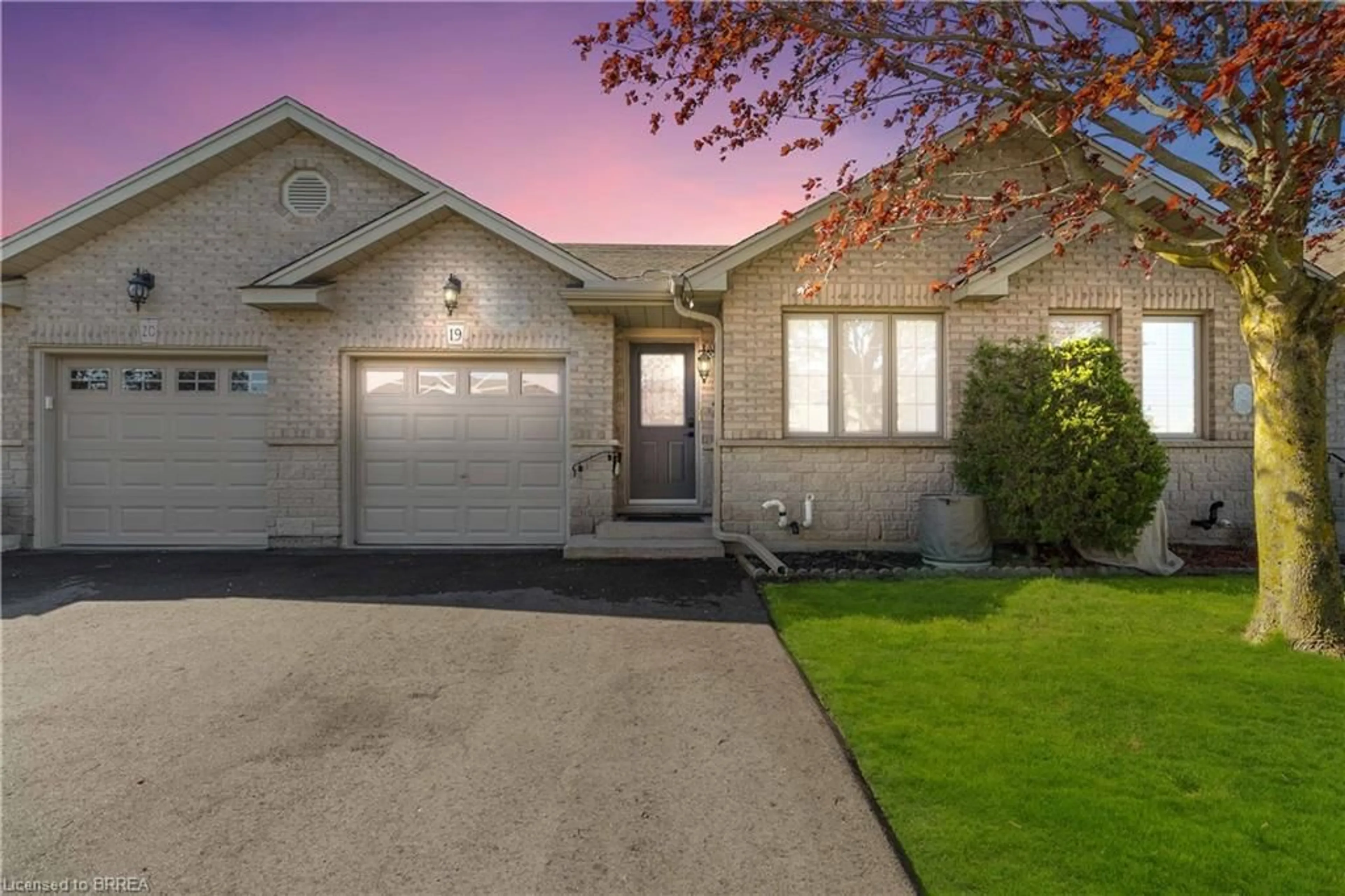
24 Griffiths Dr #19, Paris, Ontario N3L 4C5
Contact us about this property
Highlights
Estimated ValueThis is the price Wahi expects this property to sell for.
The calculation is powered by our Instant Home Value Estimate, which uses current market and property price trends to estimate your home’s value with a 90% accuracy rate.Not available
Price/Sqft$318/sqft
Est. Mortgage$2,684/mo
Maintenance fees$386/mo
Tax Amount (2024)$2,853/yr
Days On Market154 days
Description
Welcome to a truly 'turn-key' single floor living Bungalow Condo in a family friendly neighbourhood in the city with the backyard overlooking the open spaces of the Paris Fairgrounds. Truly this is one of the premium locations in a quiet, friendly complex. A true turnkey, low maintenance place to live featuring a spacious 3 piece bath with walk in shower and main floor laundry with open concept kitchen, living & dining areas. The single car garage has a garage door opener with remote and also features inside entry to the unit with close proximity to the kitchen - great convenience! The lower level features a finished rec room with warm and comfortable carpet and a gas fireplace. The rest of the basement features a 2nd washroom with walk in shower, a bedroom, a large room that has previously been used as a woodshop/workshop and all of the updated mechanicals including a newer high efficiency gas furnace, central vac and an abundance of storage space. This clean, friendly, quiet and well kept condo complex is located close to a long list of amenities - not the least of which is unparalleled highway access for the commuter but also within walking distance to downtown Paris, named 'Canada's Prettiest Town' along the banks of the Grand River with quaint shops, excellent health care options, great places to dine and be entertained... quite an impressive list!
Property Details
Interior
Features
Main Floor
Kitchen
12 x 8.06Bathroom
2.34 x 2.464-Piece
Dining Room
24 x 12Laundry
2.39 x 1.65Exterior
Features
Parking
Garage spaces 1
Garage type -
Other parking spaces 0
Total parking spaces 1
Property History
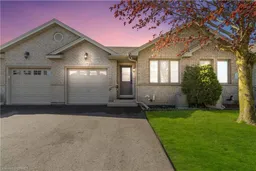 40
40