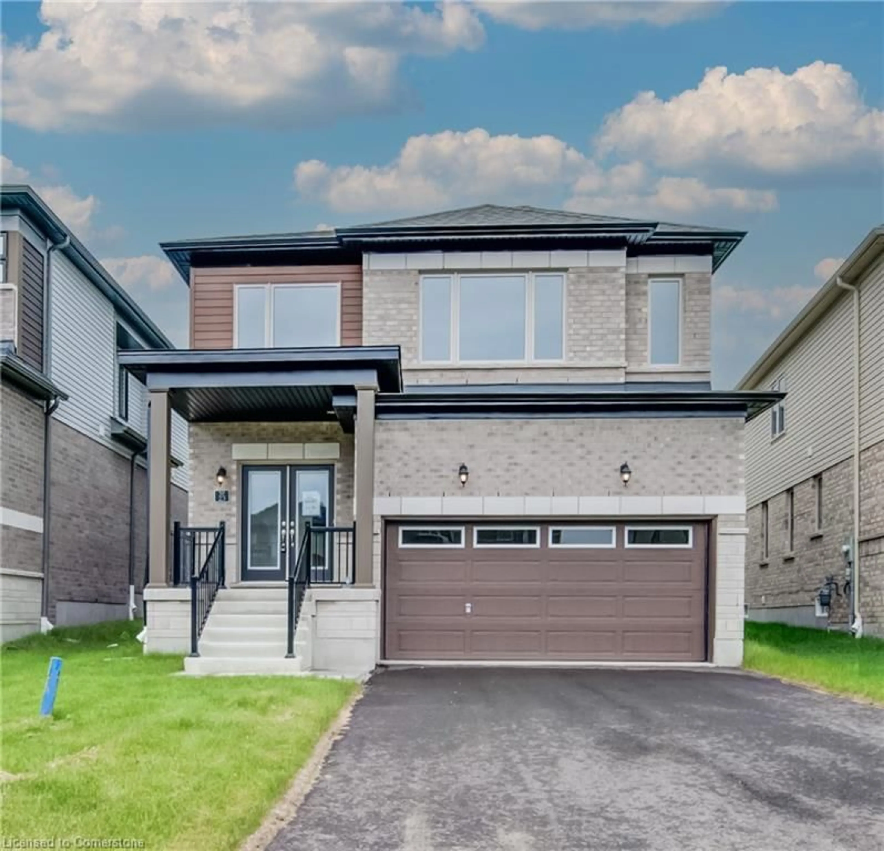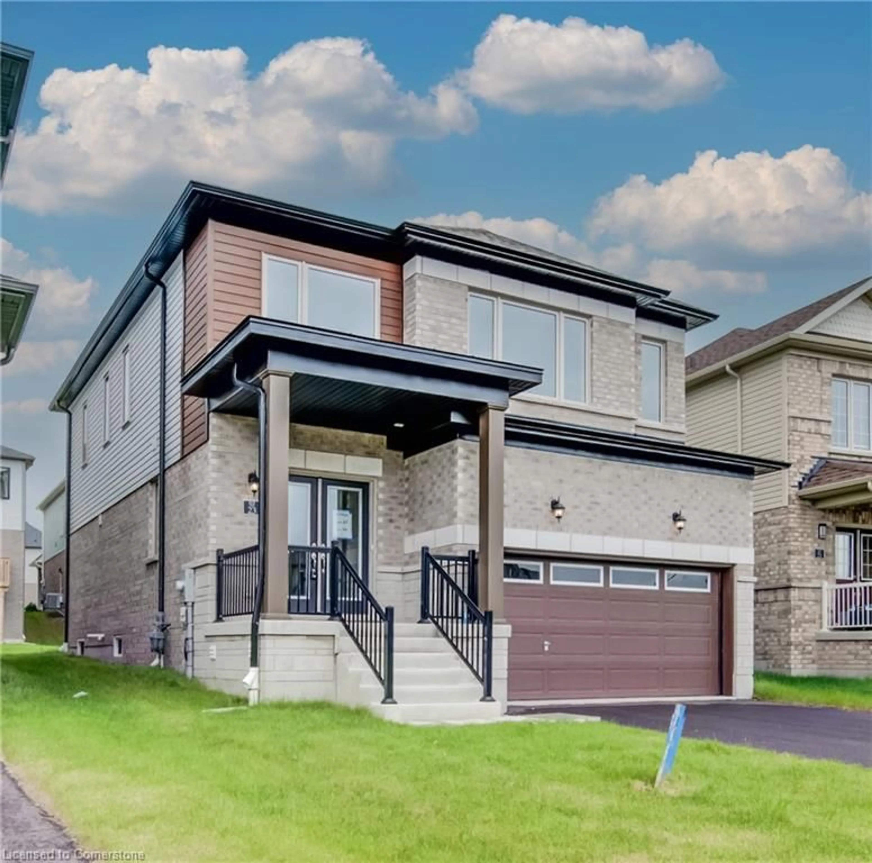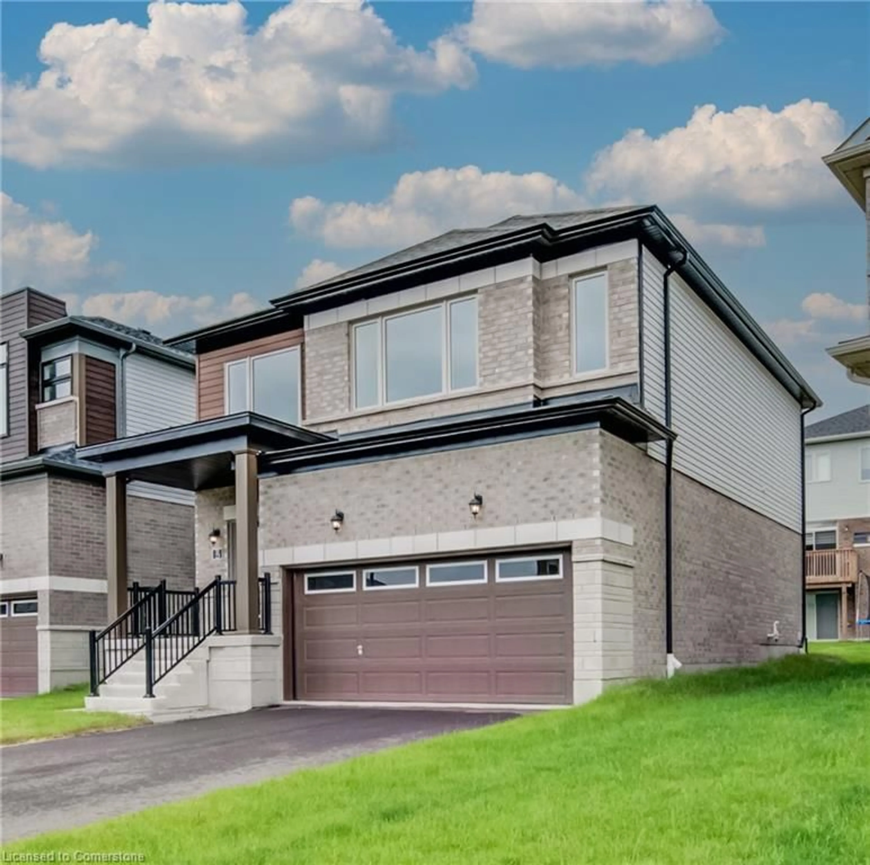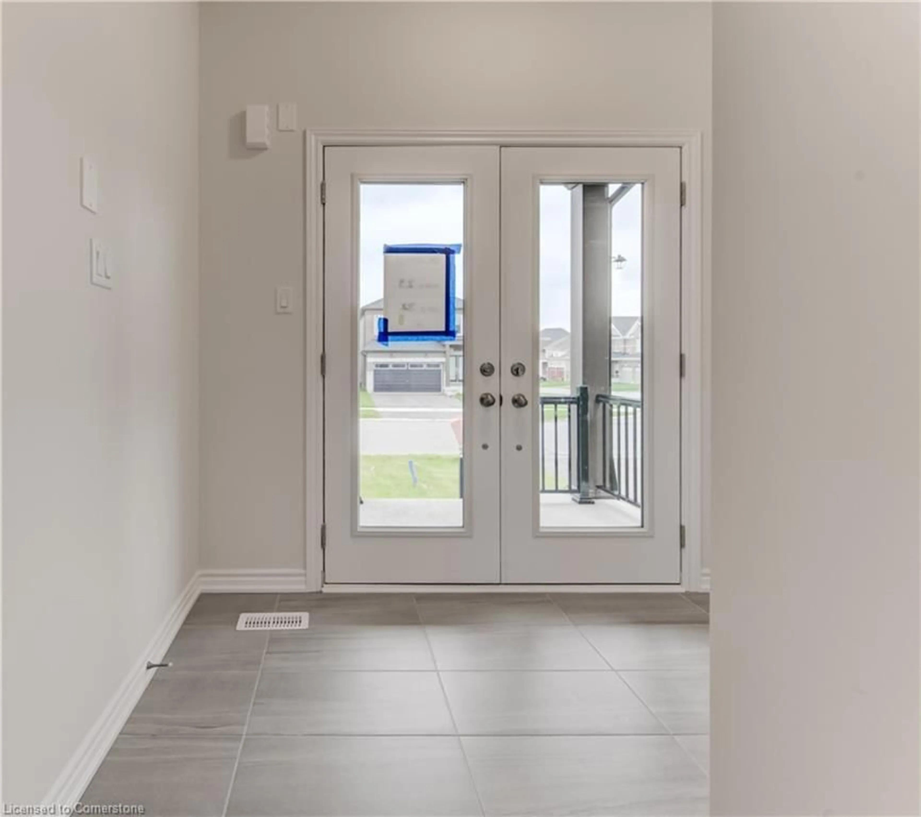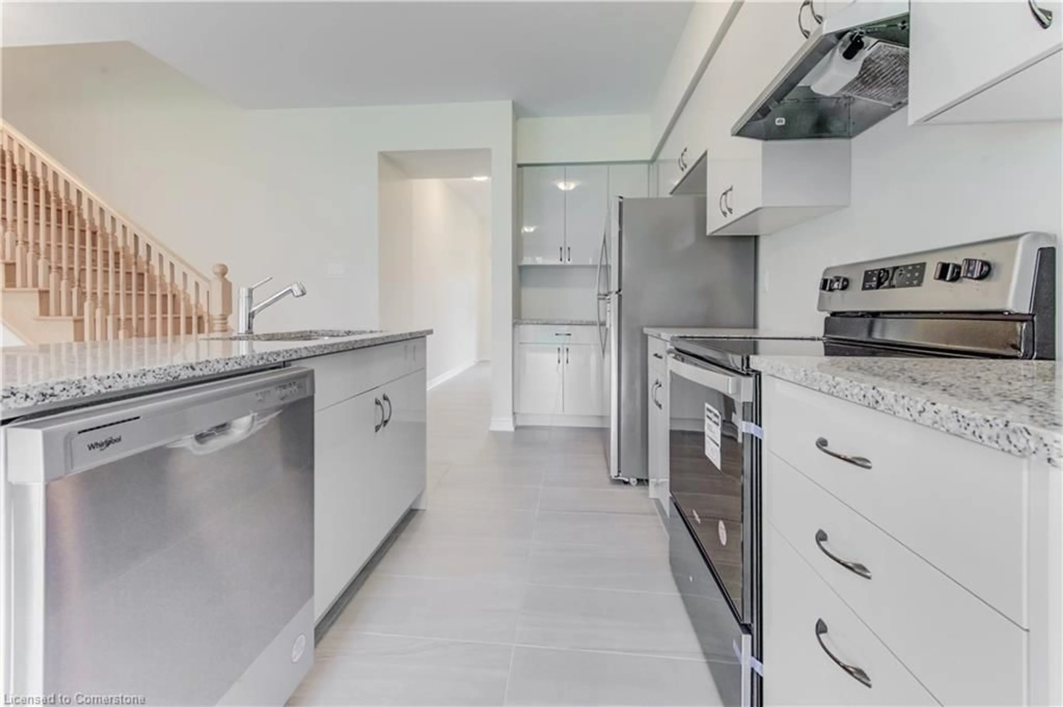23 Heming Street, Paris, Ontario N3L 0M6
Contact us about this property
Highlights
Estimated ValueThis is the price Wahi expects this property to sell for.
The calculation is powered by our Instant Home Value Estimate, which uses current market and property price trends to estimate your home’s value with a 90% accuracy rate.Not available
Price/Sqft$437/sqft
Est. Mortgage$3,650/mo
Tax Amount (2024)$4,546/yr
Days On Market2 days
Description
Introducing a brand-new, never-lived-in detached home in the charming town of Paris, Ontario, just steps from the Grand River and a short walk to the historic downtown with its boutique shops, cafes, and restaurants. Boasting almost 2,000 sq ft of beautifully designed living space (excluding the basement), this upgraded 2-storey home offers the perfect blend of style and functionality. It features four spacious bedrooms, including a serene primary suite with a private ensuite, three bathrooms, and a large bonus/media room. The open-concept main floor is filled with natural light and showcases a stunning kitchen with stainless steel appliances, upgraded cabinetry, a generous island, and a cozy breakfast nook—ideal for both everyday living and entertaining. A stylish oak staircase leads to the upper level, where you'll also find a convenient second-floor laundry room. The unfinished basement, complete with oversized windows, provides excellent potential for future living space or an income suite. With upgraded elevation, double-door entry, and a prime location near schools, parks, and amenities, this home presents a rare opportunity to enjoy modern living in one of Ontario’s most picturesque communities.
Upcoming Open House
Property Details
Interior
Features
Second Floor
Bedroom Primary
3.66 x 3.05Ensuite
Bonus Room
3.96 x 3.96Bedroom
3.48 x 2.74Bathroom
4-piece / ensuite privilege
Exterior
Features
Parking
Garage spaces 2
Garage type -
Other parking spaces 2
Total parking spaces 4
Property History
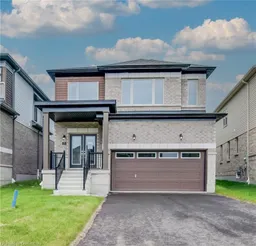 40
40
