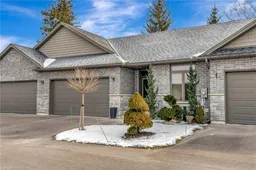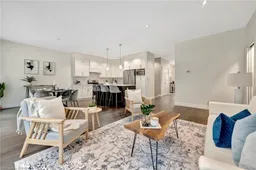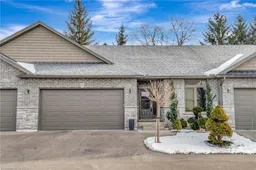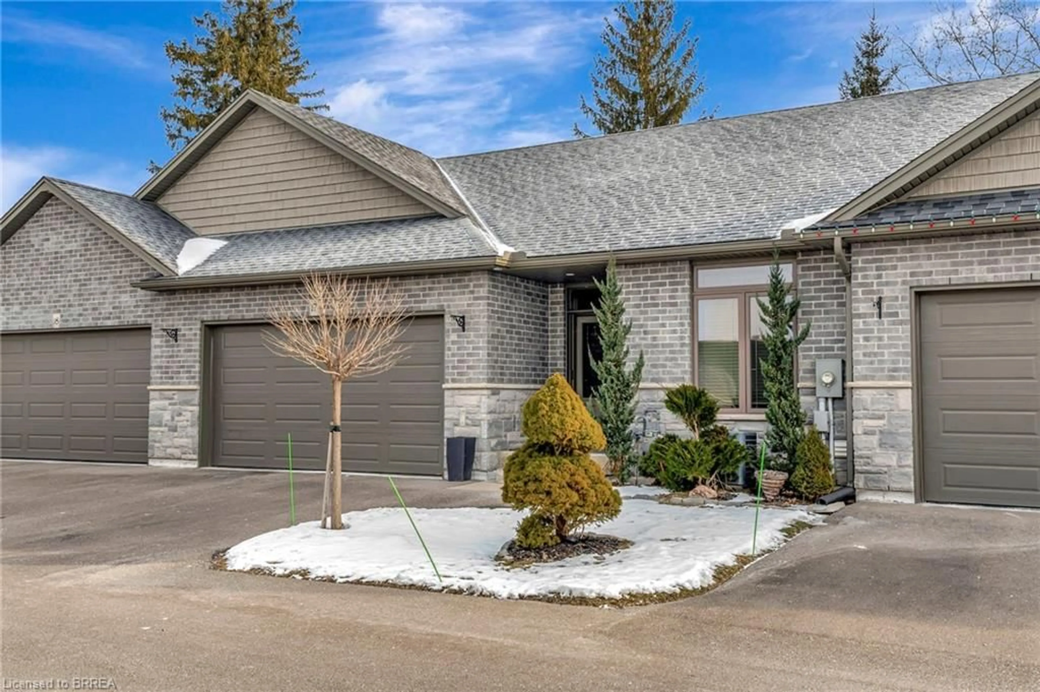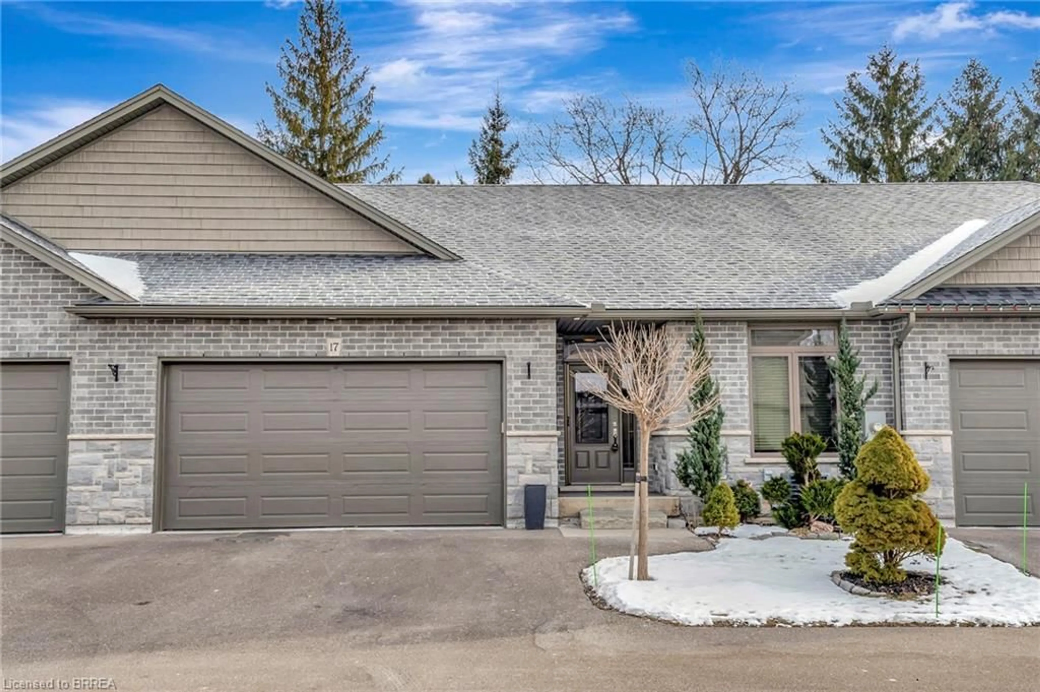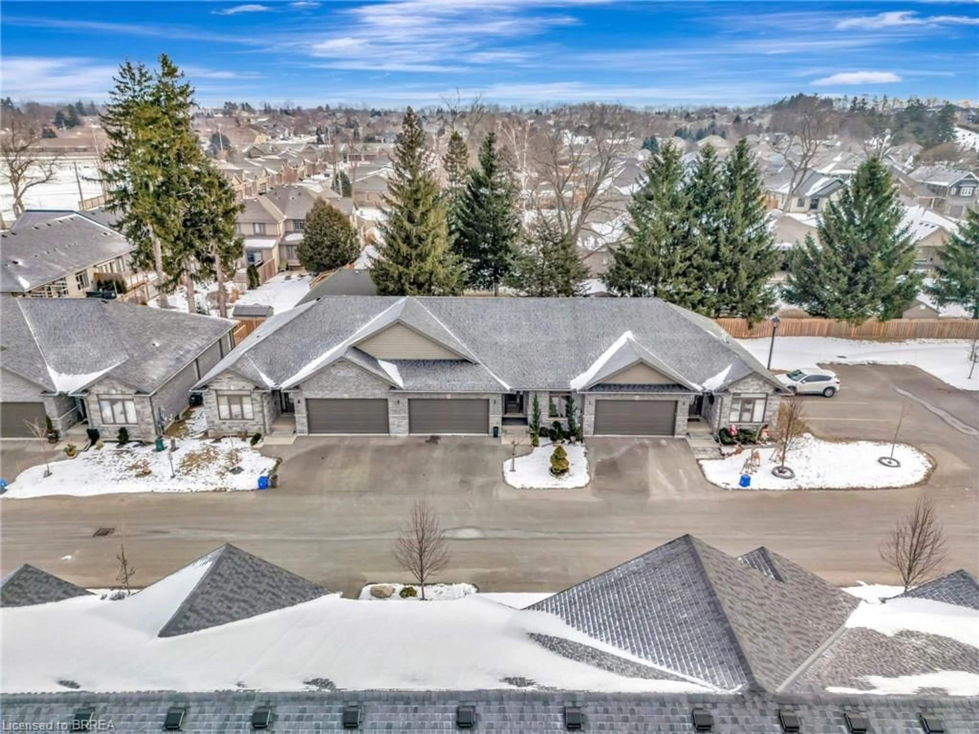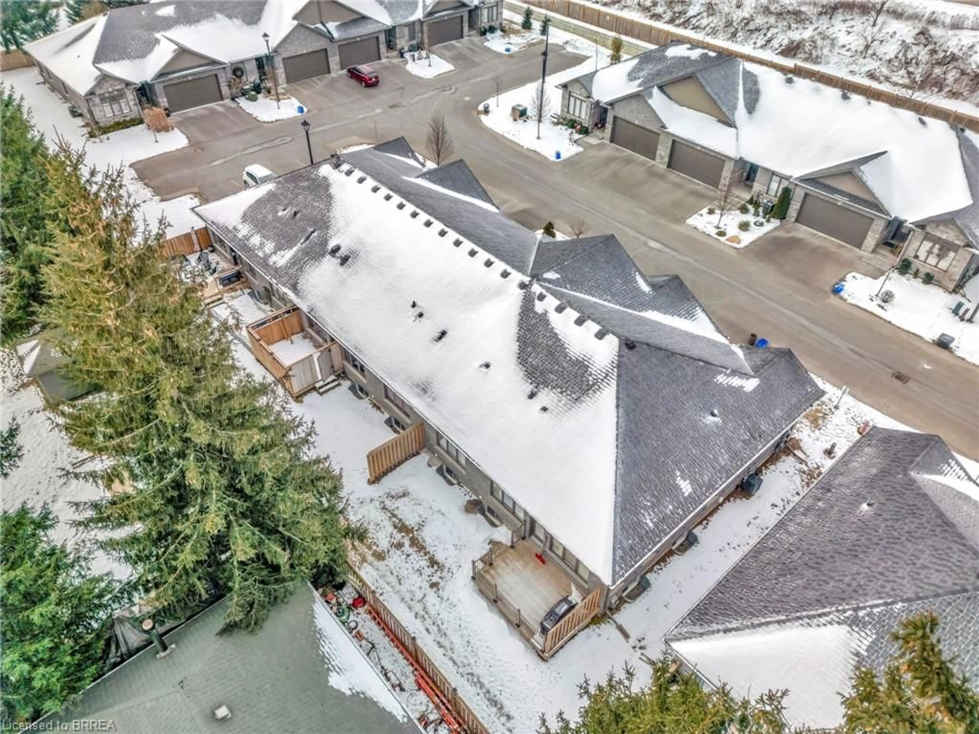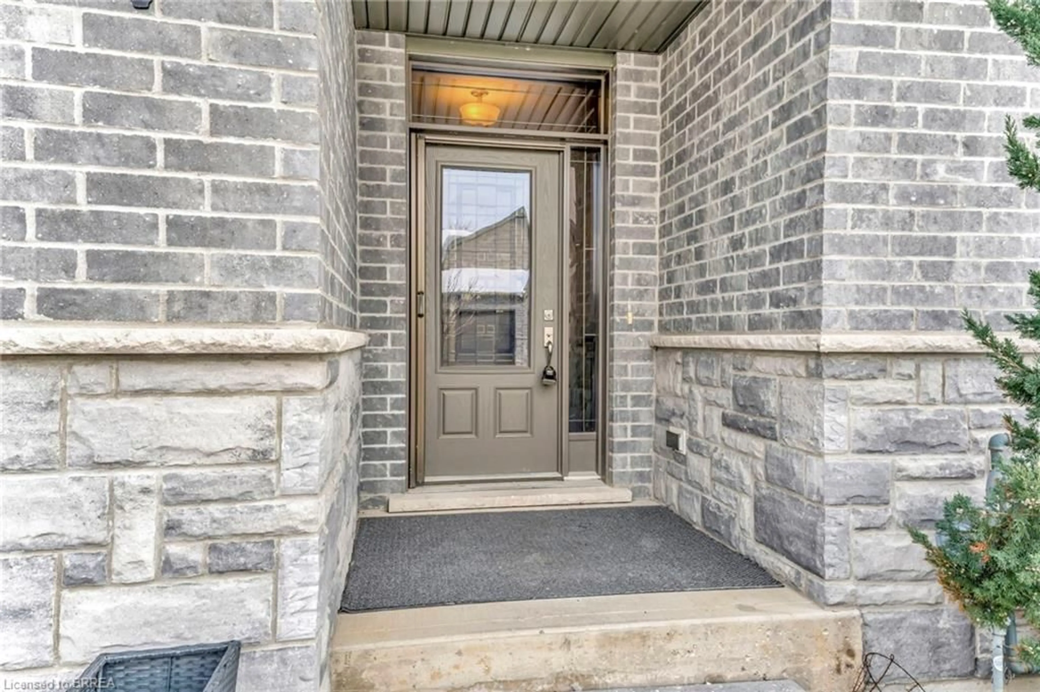23 Cedar St #17, Paris, Ontario N3L 0H6
Contact us about this property
Highlights
Estimated ValueThis is the price Wahi expects this property to sell for.
The calculation is powered by our Instant Home Value Estimate, which uses current market and property price trends to estimate your home’s value with a 90% accuracy rate.Not available
Price/Sqft$579/sqft
Est. Mortgage$3,221/mo
Tax Amount (2024)$3,164/yr
Days On Market2 days
Total Days On MarketWahi shows you the total number of days a property has been on market, including days it's been off market then re-listed, as long as it's within 30 days of being off market.91 days
Description
Step into effortless living with this move-in-ready condo that combines style and convenience in a main-floor layout designed for modern life. The open-concept design features a spacious kitchen with a large island, quartz countertops, and sleek stainless steel appliances—perfect for both everyday use and entertaining. Freshly painted in 2025, the home showcases elegant engineered hardwood and tile flooring throughout, offering a balance of beauty and durability. The primary bedroom serves as a private retreat with a walk-in closet and a 3-piece ensuite. Additional highlights include a double garage with interior access, a 2-car driveway for ample parking, and a full unfinished basement offering potential for a third bedroom, recreation room, and bathroom—all with egress windows to let in natural light. Neutral finishes throughout make it easy to personalize the space to your taste. Conveniently located just minutes from Highway 403, downtown amenities, and the scenic Grand River, this condo offers a low-maintenance lifestyle with affordable condo fees—an ideal fit for downsizers or anyone looking for comfort without the hassle.
Property Details
Interior
Features
Main Floor
Laundry
Bedroom Primary
4.04 x 3.71Walk-in Closet
Bedroom
3.07 x 3.05Bathroom
4-Piece
Exterior
Features
Parking
Garage spaces 2
Garage type -
Other parking spaces 2
Total parking spaces 4
Property History
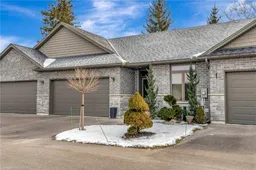 35
35