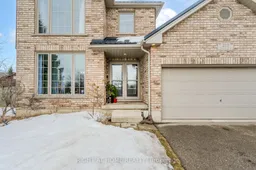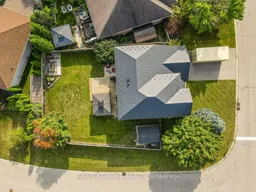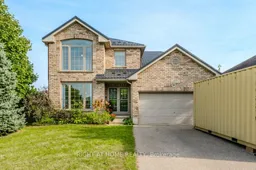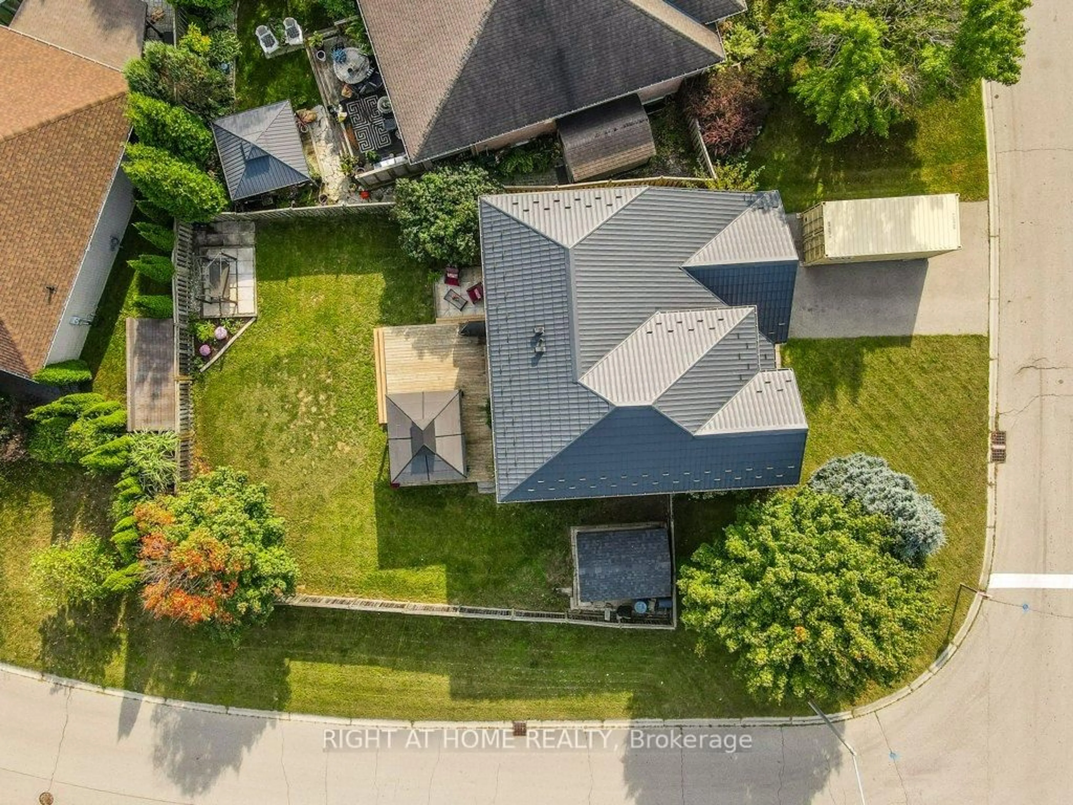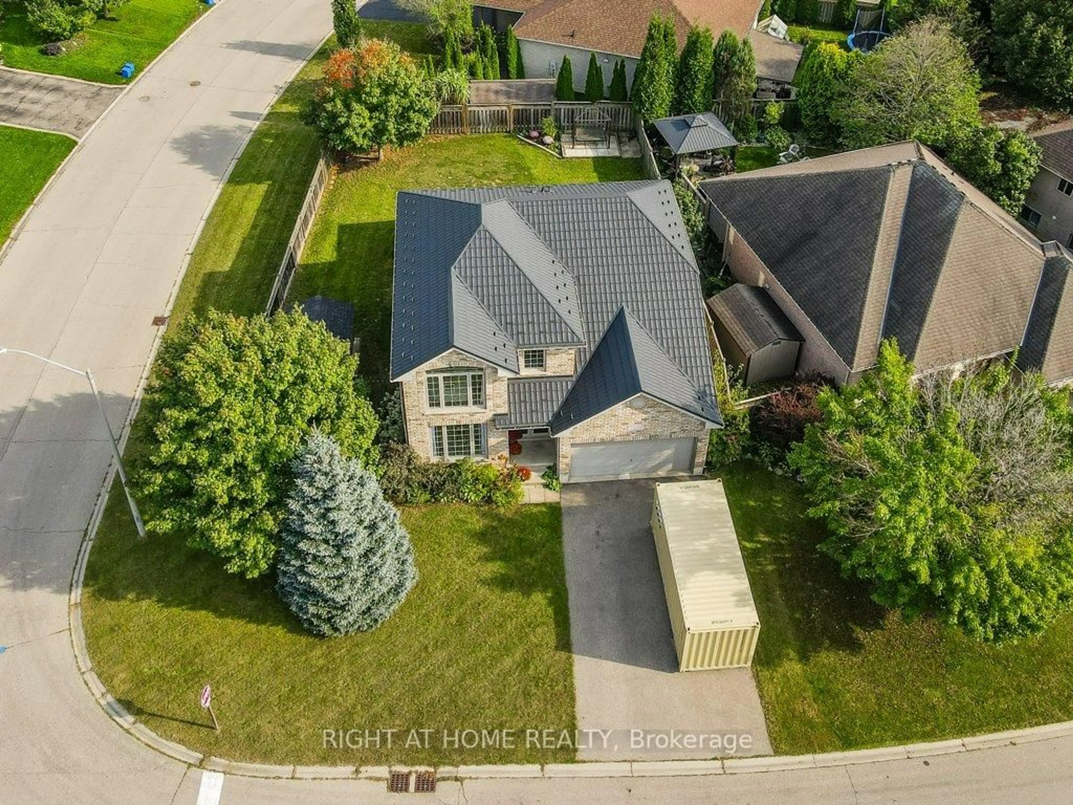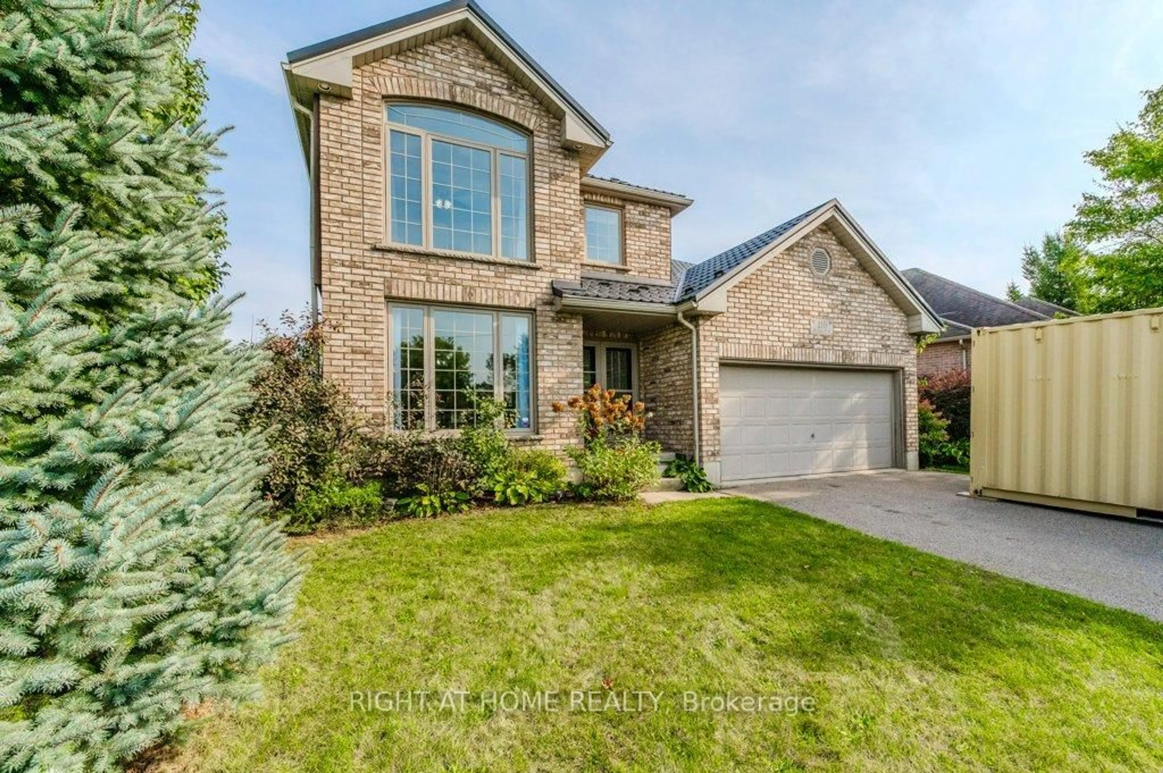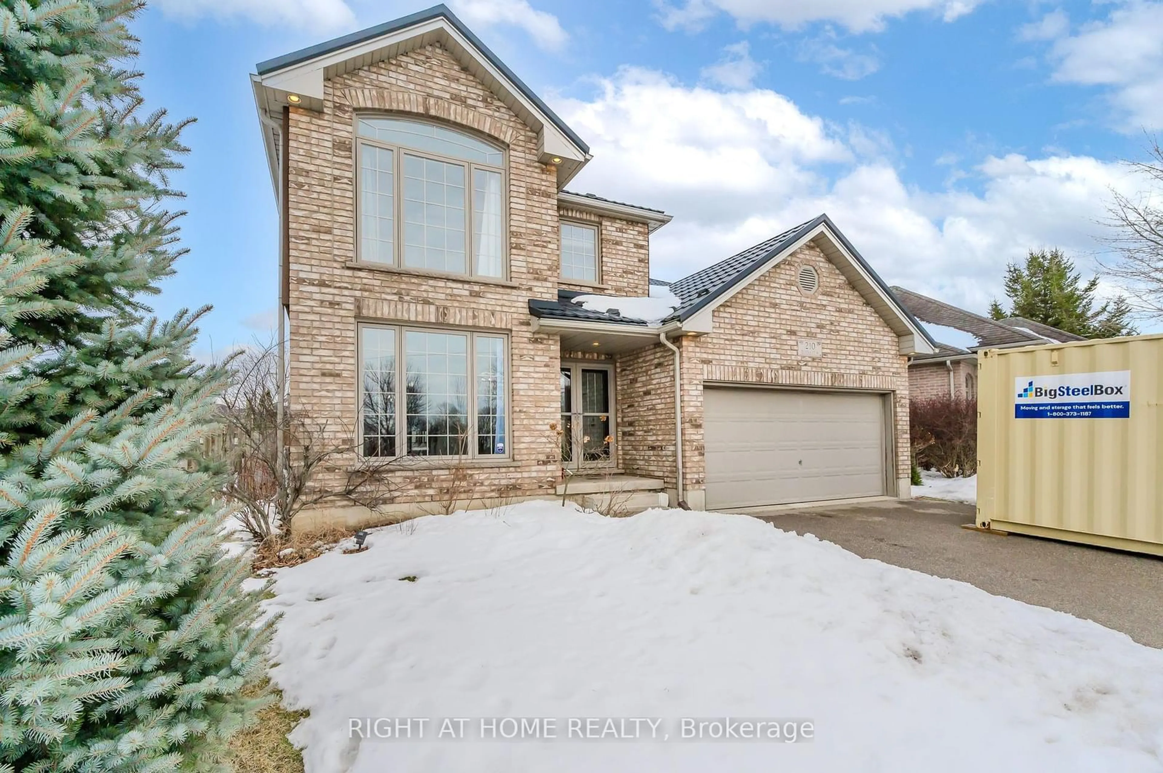210 Dundas St, Brant, Ontario N3L 4H3
Sold conditionally $949,900
Escape clauseThis property is sold conditionally, on the buyer selling their existing property.
Contact us about this property
Highlights
Estimated ValueThis is the price Wahi expects this property to sell for.
The calculation is powered by our Instant Home Value Estimate, which uses current market and property price trends to estimate your home’s value with a 90% accuracy rate.Not available
Price/Sqft$427/sqft
Est. Mortgage$4,079/mo
Tax Amount (2024)$5,149/yr
Days On Market64 days
Total Days On MarketWahi shows you the total number of days a property has been on market, including days it's been off market then re-listed, as long as it's within 30 days of being off market.91 days
Description
STILL SHOWING...The perfect blend of country charm and city convenience. Located down from Barkers Bush SW Trail Head in picturesque South Paris, on the corner of a dead end court, this 4+1 bed Zavarella Home is ready for new owners after being in the same family for 20 years, same family since built. A well cared-for corner lot. Featuring an open concept floor plan, spacious bedrooms and a finished basement complete with Dri-Core subfloor, spray foam insulation, and egress windows. The main floor is designed for gatherings and comfort, with a bright, eat-in kitchen, stainless steel appliances(2025), open concept with Family room that walk out to a large fenced-in backyard. The family room, with its large picture windows and cozy gas fireplace, are perfect for a chilly Fall night. Upstairs, you'll find four large bedrooms, each with closet organizers and windows. The primary bedroom has four windows, a large ensuite overlooking the backyard, and a walk-in closet. The fourth bedroom, with its large picture window, cathedral ceiling, overlooks the front yard and offers plenty of closet space, complete with organizers. The basement Offers a bright and comfortable living space, complete with a bathroom and a fifth bedroom. The backyard, recently leveled after the removal of an above-ground pool, features three seating areas and a bbq area. A large shed on the side of the house, side street and front access, and is perfect for relaxing after a busy day. With easy access to the 403, and shopping, this home is conveniently located just 30 minutes from Hamilton,15 minutes from Brantford, 30 minutes from Cambridge, 30 minutes from Woodstock, and only an hour from Mississauga. Come explore all that this home and area have to offer. The family home you've been waiting for is here
Property Details
Interior
Features
Main Floor
Kitchen
6.17 x 5.92Stainless Steel Appl / Tile Floor / O/Looks Backyard
Dining
4.55 x 3.0Picture Window / Laminate / O/Looks Frontyard
Family
4.85 x 4.5Gas Fireplace / Laminate / O/Looks Backyard
Laundry
1.73 x 2.03Tile Floor / Laundry Sink / Closet Organizers
Exterior
Features
Parking
Garage spaces 2
Garage type Attached
Other parking spaces 4
Total parking spaces 6
Property History
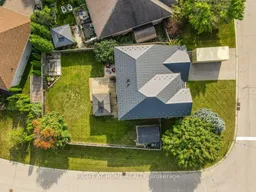 40
40