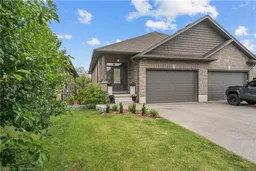Spacious and bright semi-detached home on a quiet exclusive cul-de-sac in a great family-friendly community...a perfect spot for the
kids to play street hockey! Ideal location for the nature-lover because it'r right near a canoe portage, the Rail Trail, and a short walk
along the river to town. What more could you want! The location can't be beat! This coveted Pinevest-built, 3 bedroom, 2.5 bathroom
semi features an open-concept floor plan with generous living room, eat-in kitchen with breakfast bar, spacious pantry, and plenty of
cupboard space, separate dining area and 10 foot ceilings that give it an air of grandeur. Large balcony off the dining room and a
second one off the master bedroom offer stunning views and gorgeous sunsets to sit and enjoy your morning coffee or evening
nightcap. Built in 2016, this unique floor plan offers an oversized master bedroom featuring a chic wood-panelled wall, 4 piece ensuite
and large walk-in closet. The walkout basement leads to a large, fully-fenced backyard with gate to the road, making it possible to turn
the basement into an apartment/nanny-suite/in-law suite. It is set up with a roughed-in bathroom and sectioned off for a bedroom
already, just waiting your personal touch! Don't miss out! This won't last long!
Inclusions: Dishwasher,Dryer,Refrigerator,Stove,Washer
 49
49


