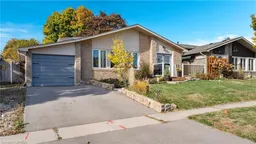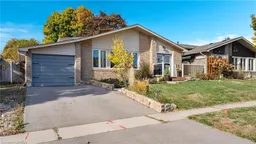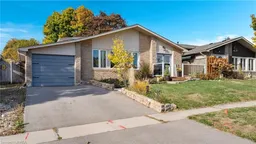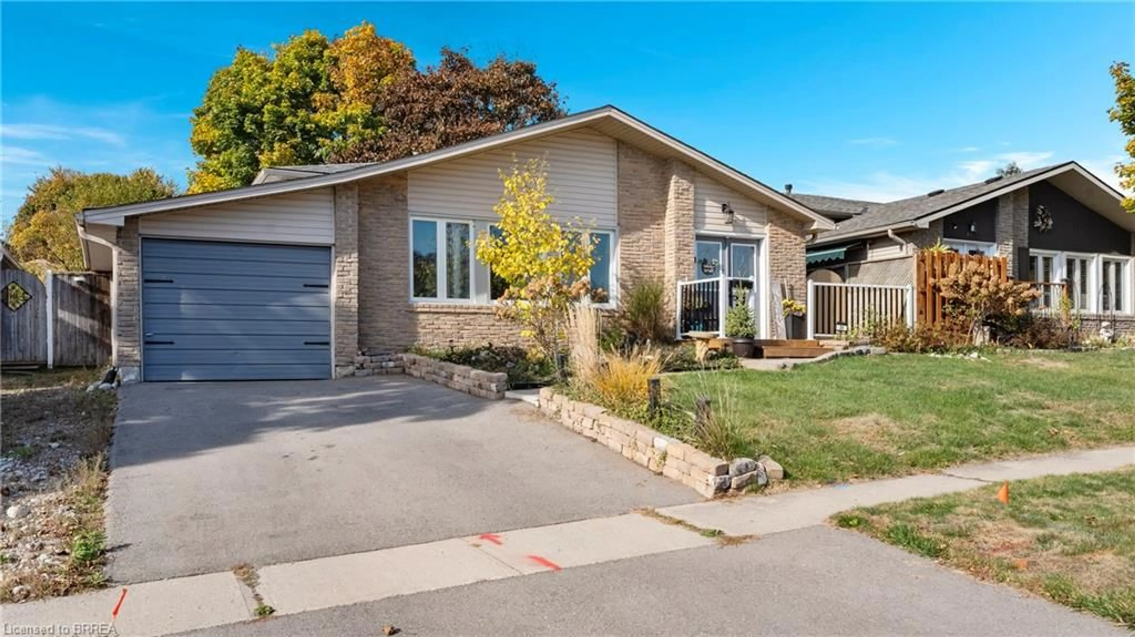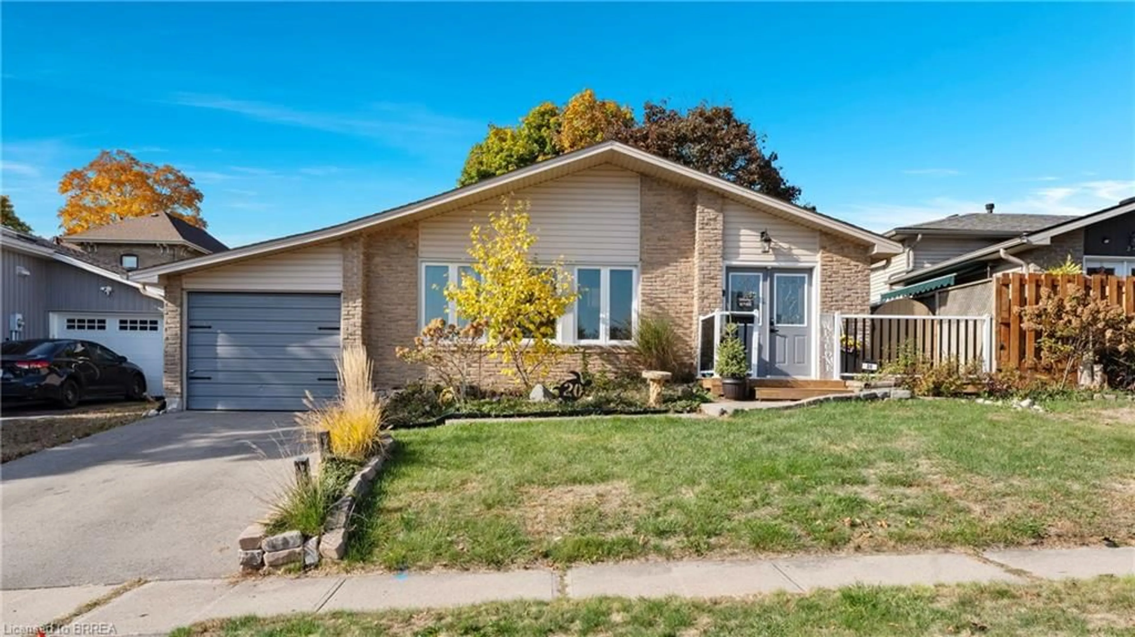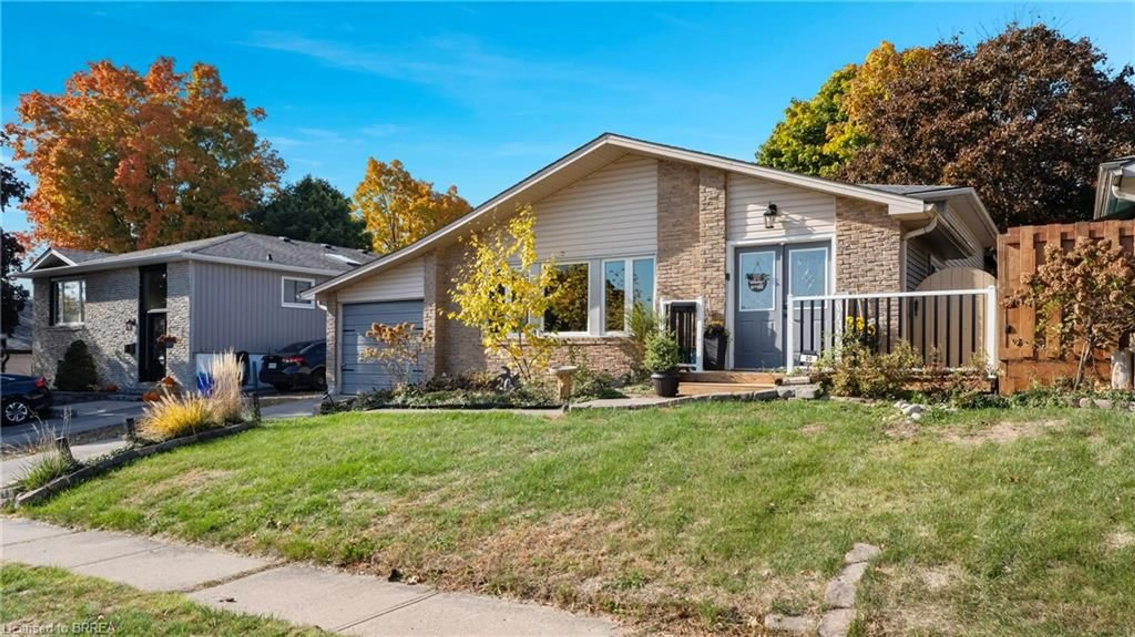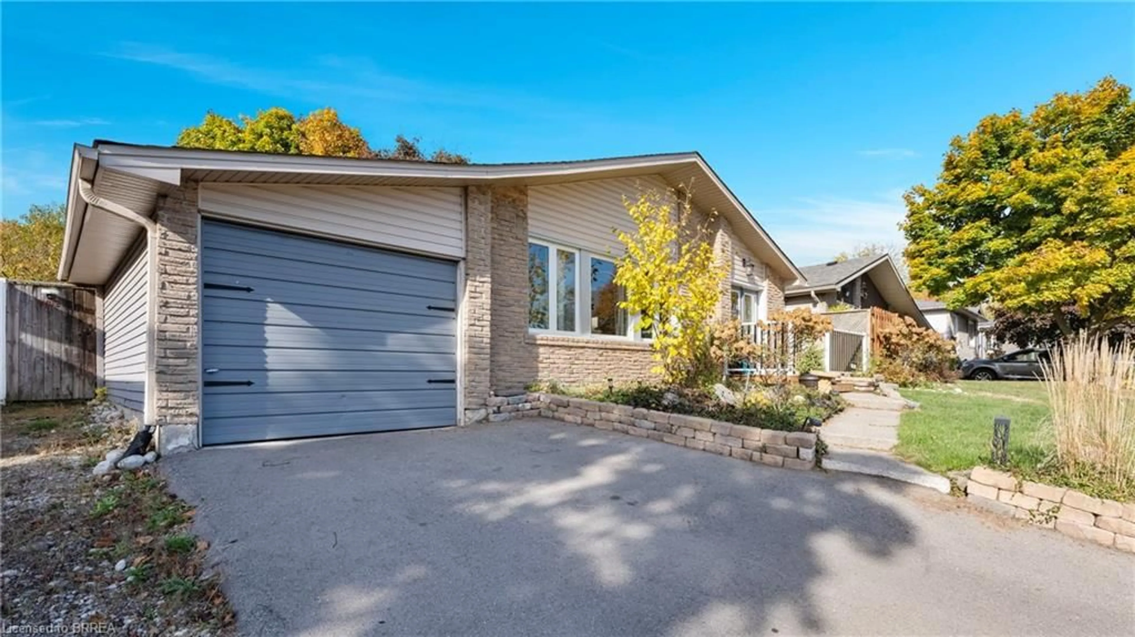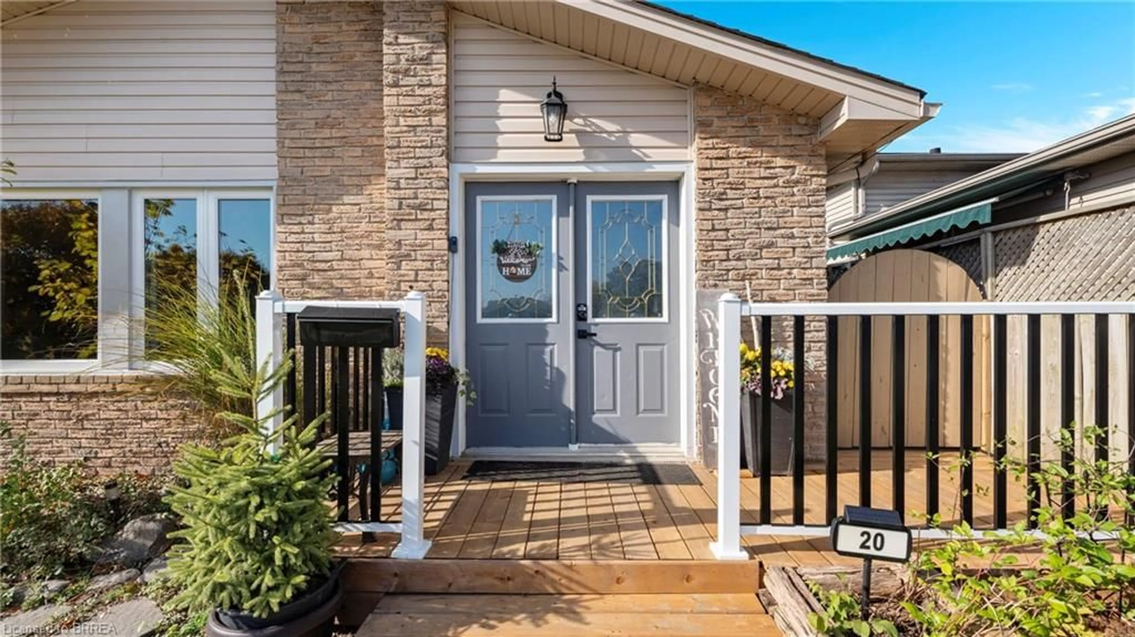20 Columbine Cres, Paris, Ontario N3L 3K9
Contact us about this property
Highlights
Estimated ValueThis is the price Wahi expects this property to sell for.
The calculation is powered by our Instant Home Value Estimate, which uses current market and property price trends to estimate your home’s value with a 90% accuracy rate.Not available
Price/Sqft$526/sqft
Est. Mortgage$2,770/mo
Tax Amount (2024)$3,069/yr
Days On Market1 day
Total Days On MarketWahi shows you the total number of days a property has been on market, including days it's been off market then re-listed, as long as it's within 30 days of being off market.85 days
Description
Welcome to 20 Columbine Crescent, a charming 3-level backsplit nestled in the heart of Paris. This inviting home offers comfort and convenience in a family-friendly neighbourhood close to parks and schools. Step inside to discover a thoughtfully designed layout spanning 1226 square feet, featuring 3 bedrooms and 1.5 bathrooms. The main level greets you with a cozy living space, perfect for relaxing or entertaining guests. The adjacent kitchen has been refreshed with painted cabinets, new countertops and sink. Ascending to the upper level, you'll find three well-appointed bedrooms, each offering comfort and tranquility. A full bathroom serves this level, providing convenience for the whole family. The lower level presents a versatile space, perfect for a family room, home office, or play area. A convenient half bathroom and laundry room with storage space complete this level. Outside, a fully fenced backyard awaits. Whether unwinding after a long day or hosting gatherings with loved ones, this private retreat offers the perfect setting for relaxation and entertainment. Don't miss out on the chance to make this delightful property yours.
Property Details
Interior
Features
Main Floor
Kitchen
5.54 x 2.72Foyer
1.22 x 1.88Living Room/Dining Room
6.25 x 4.42Exterior
Features
Parking
Garage spaces 1
Garage type -
Other parking spaces 2
Total parking spaces 3
Property History
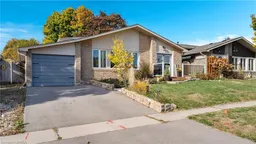 50
50