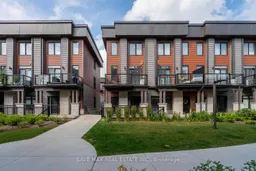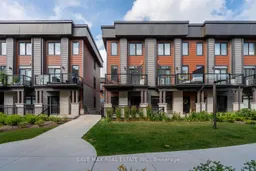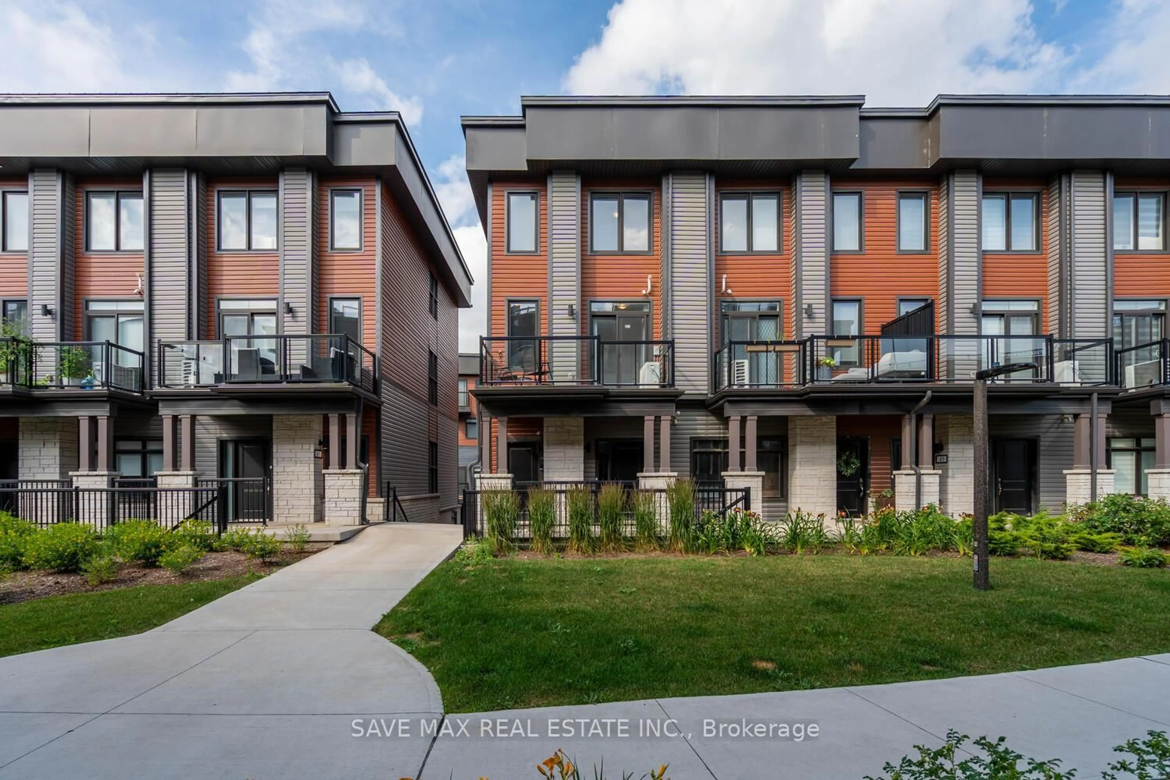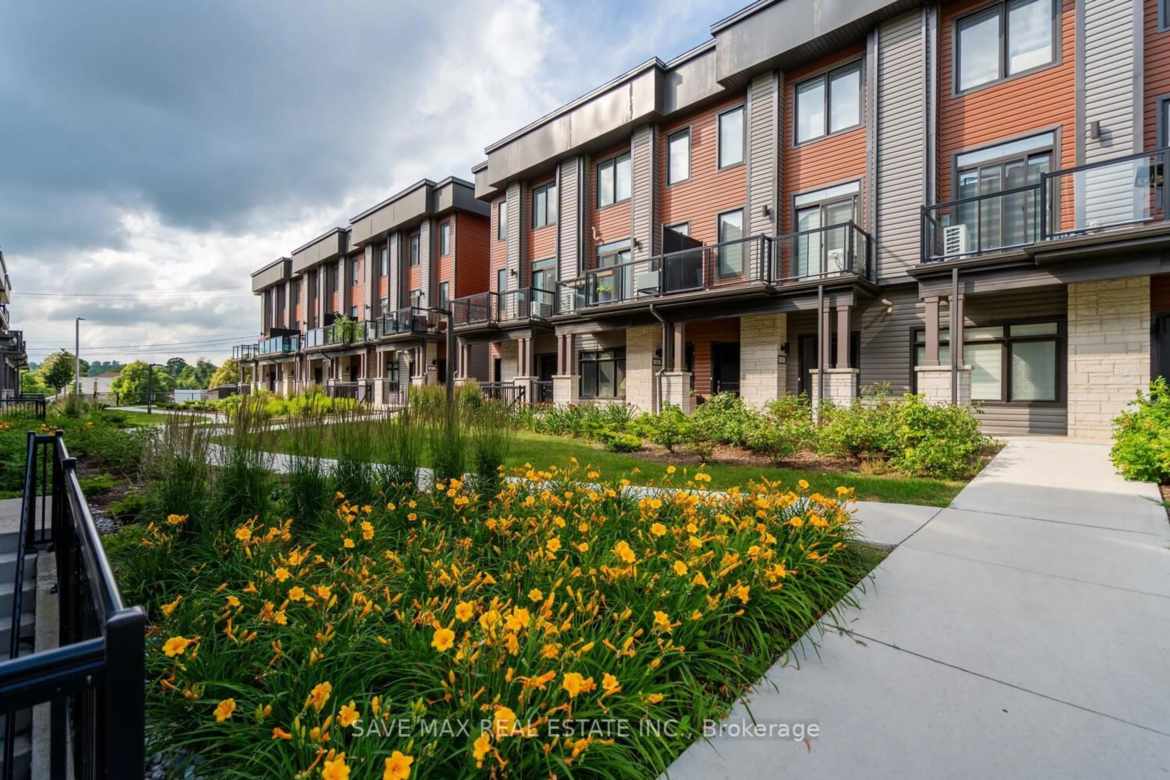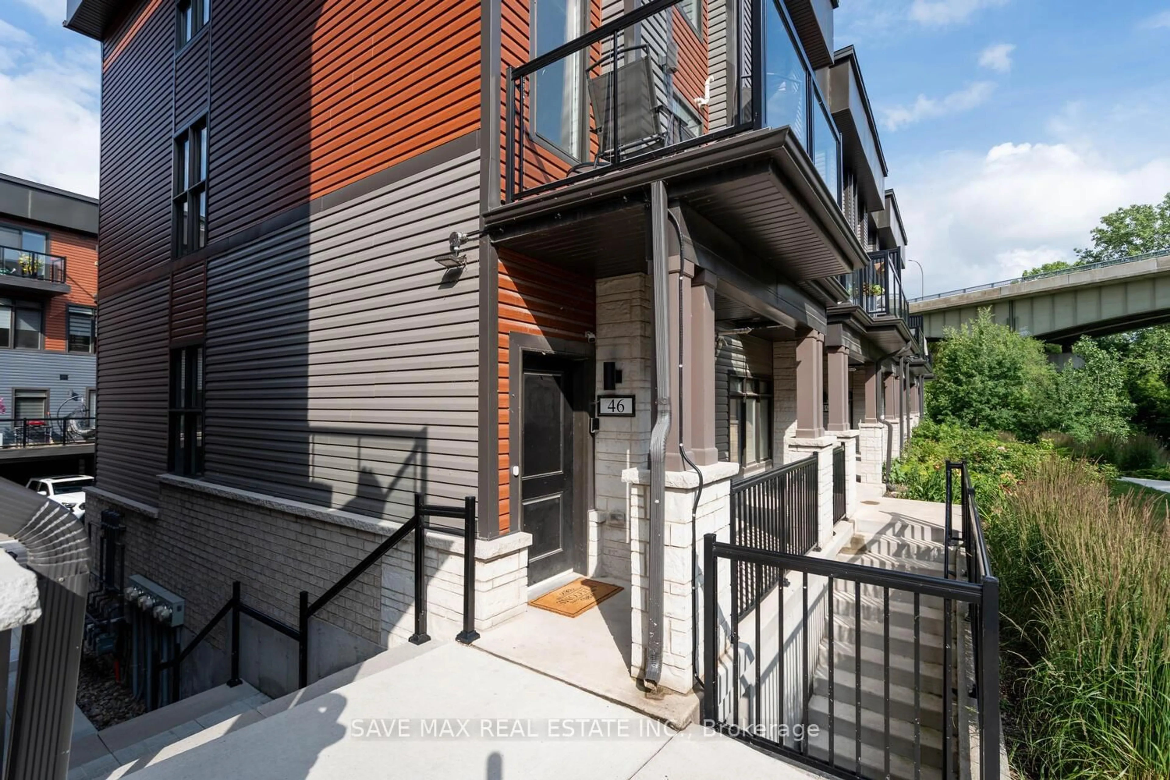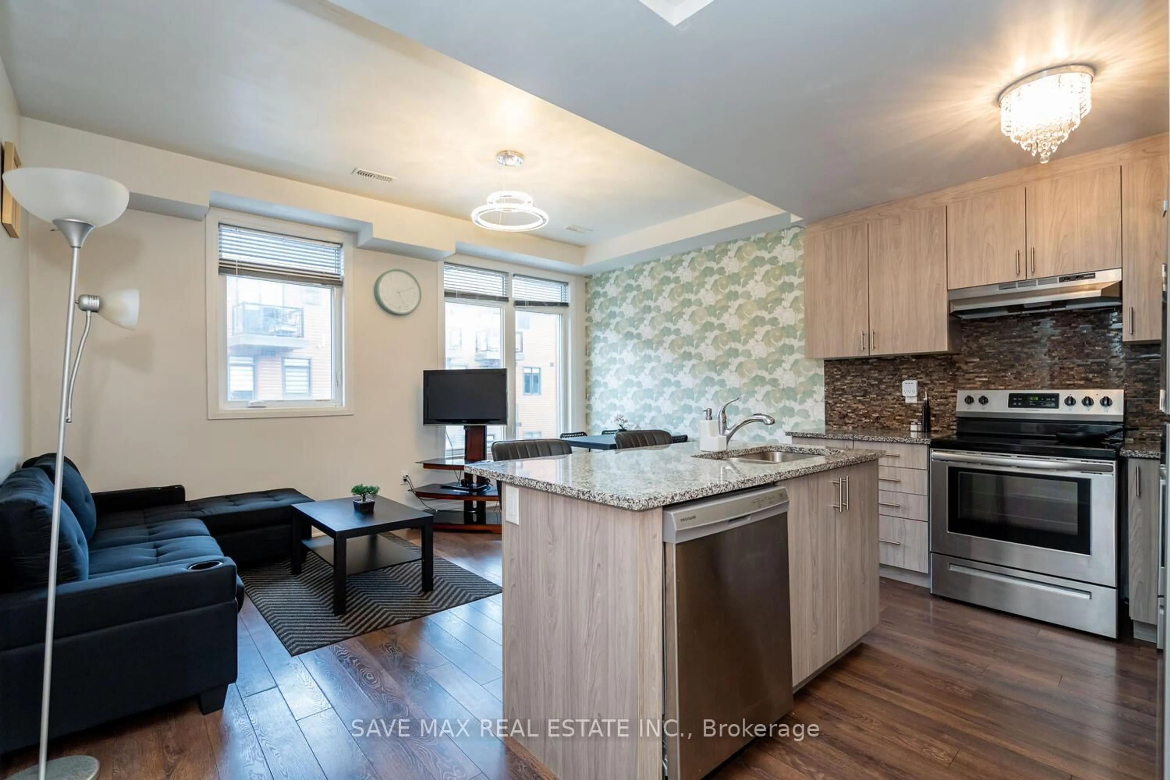2 Willow St #46, Brant, Ontario N3L 0K7
Contact us about this property
Highlights
Estimated valueThis is the price Wahi expects this property to sell for.
The calculation is powered by our Instant Home Value Estimate, which uses current market and property price trends to estimate your home’s value with a 90% accuracy rate.Not available
Price/Sqft$504/sqft
Monthly cost
Open Calculator
Description
End unit townhome offering approx. 1200 sq. ft. of modern living space. It features 3 bedrooms, 2.5 baths, and a beautiful good size kitchen with stainless steel appliances. The open-concept main floor is bright with large windows and sleek laminate flooring. Enjoy stunning Grand River views at your walking distance. Two private balconies. Additional features include an attached garage and two private balconies. Low condo fees (covering snow removal, lawn care, and garbage). No carpet anywhere. Located near Dundas St E, this home provides easy access to Brantford, Cambridge, and Hamilton, plus walking distance to trails, grocery stores, restaurants, and medical clinics. Perfect for first time home buyers and investors.
Property Details
Interior
Features
3rd Floor
3rd Br
3.14 x 3.0Laminate
Primary
3.39 x 3.57Laminate / W/I Closet
Exterior
Features
Parking
Garage spaces 1
Garage type Attached
Other parking spaces 1
Total parking spaces 2
Condo Details
Inclusions
Property History
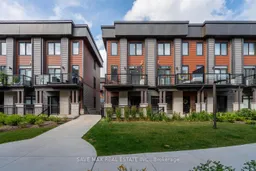
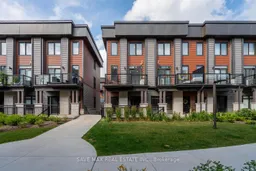 38
38