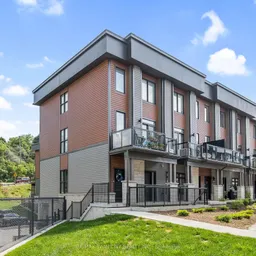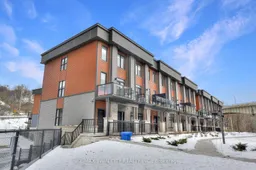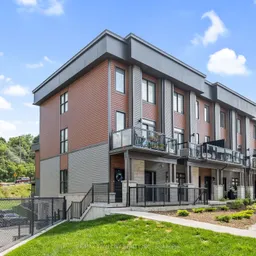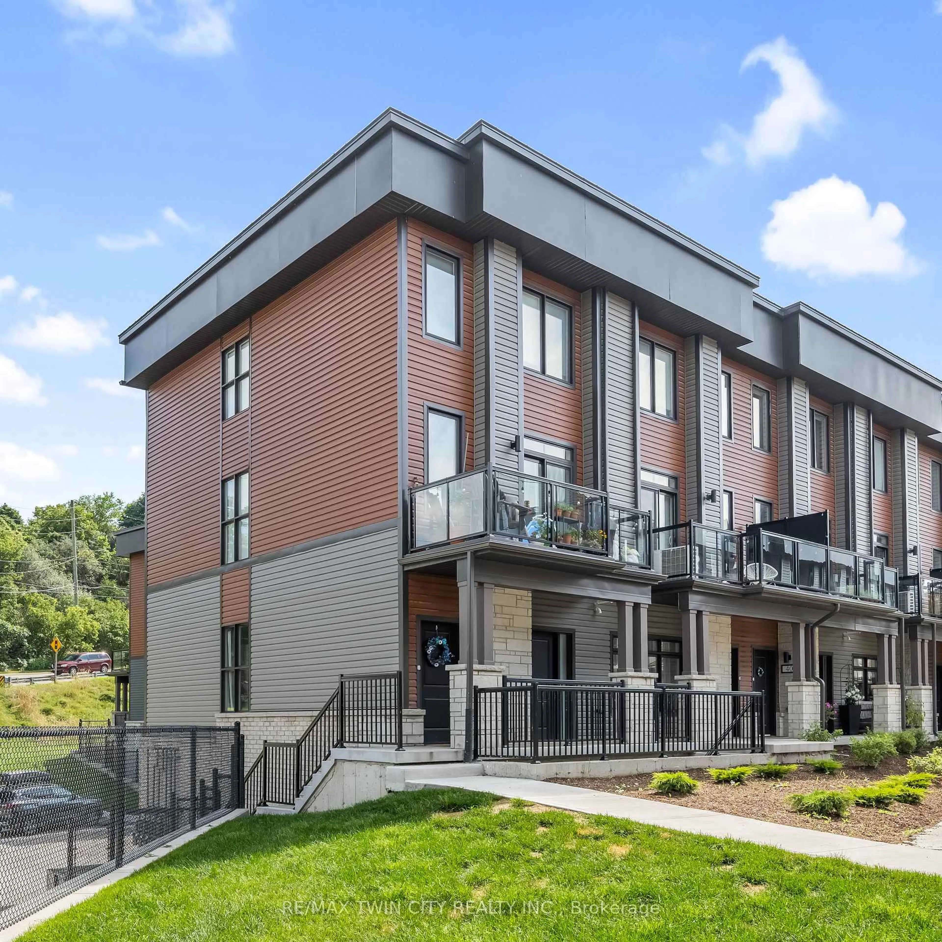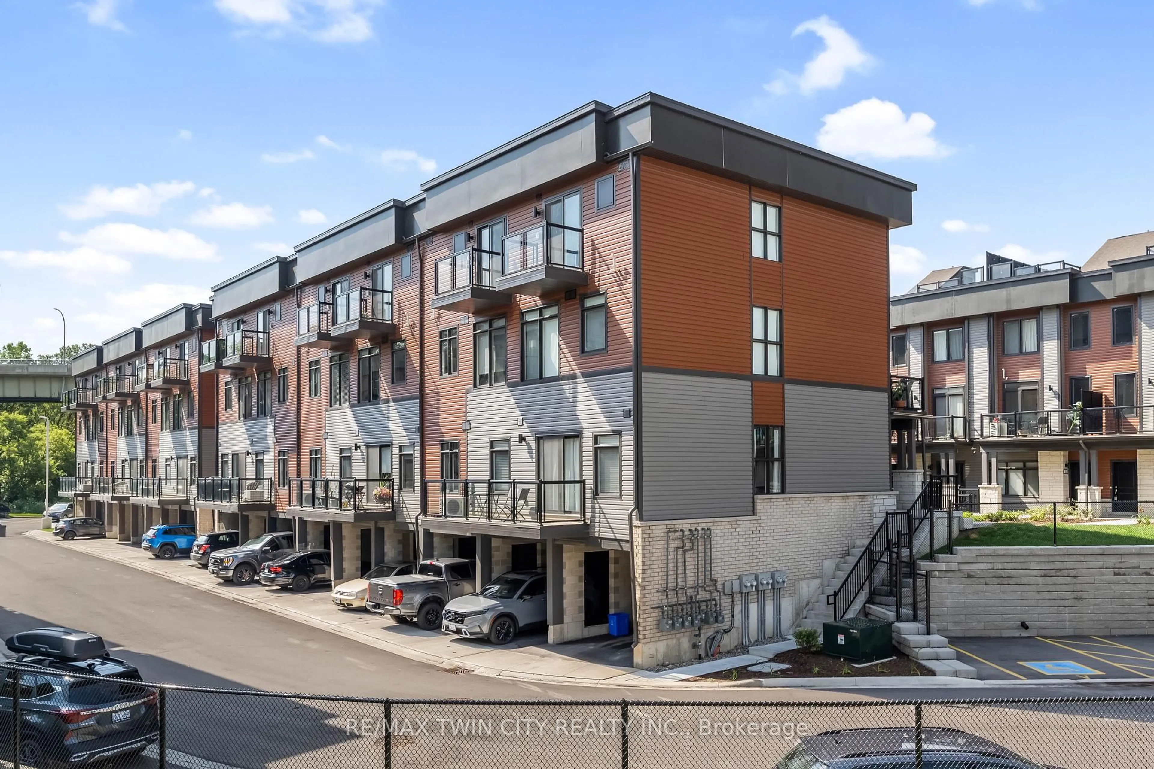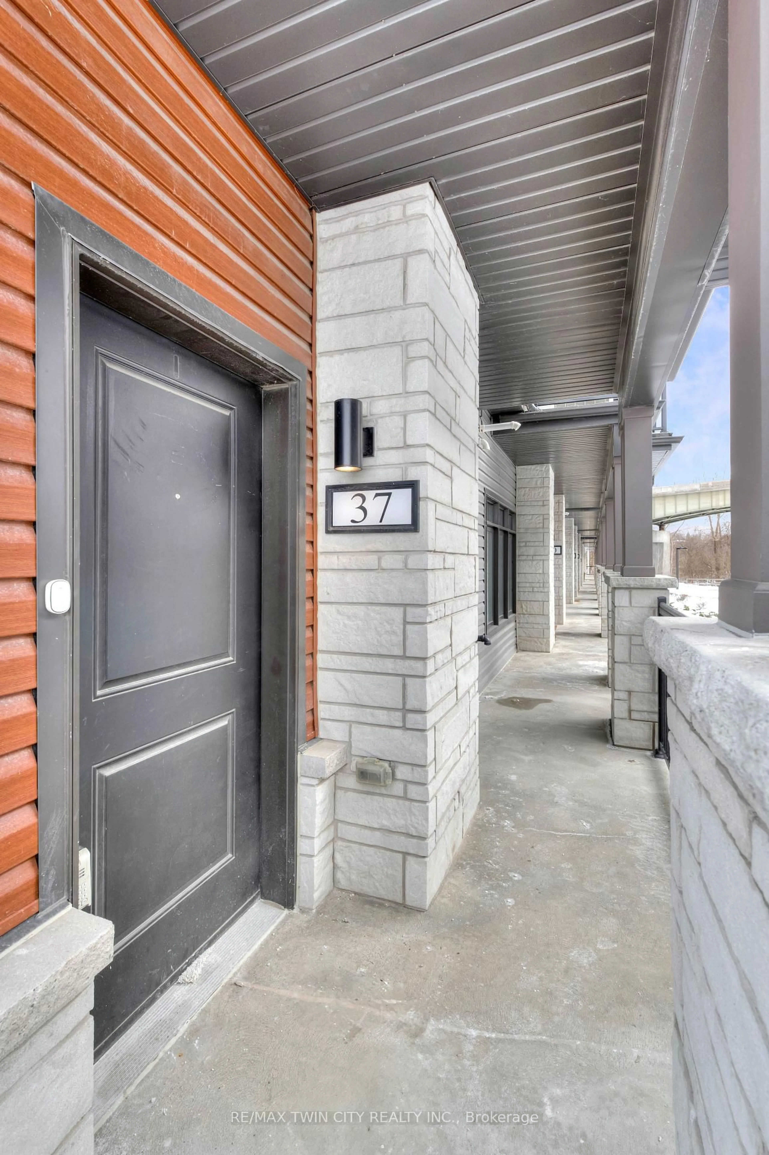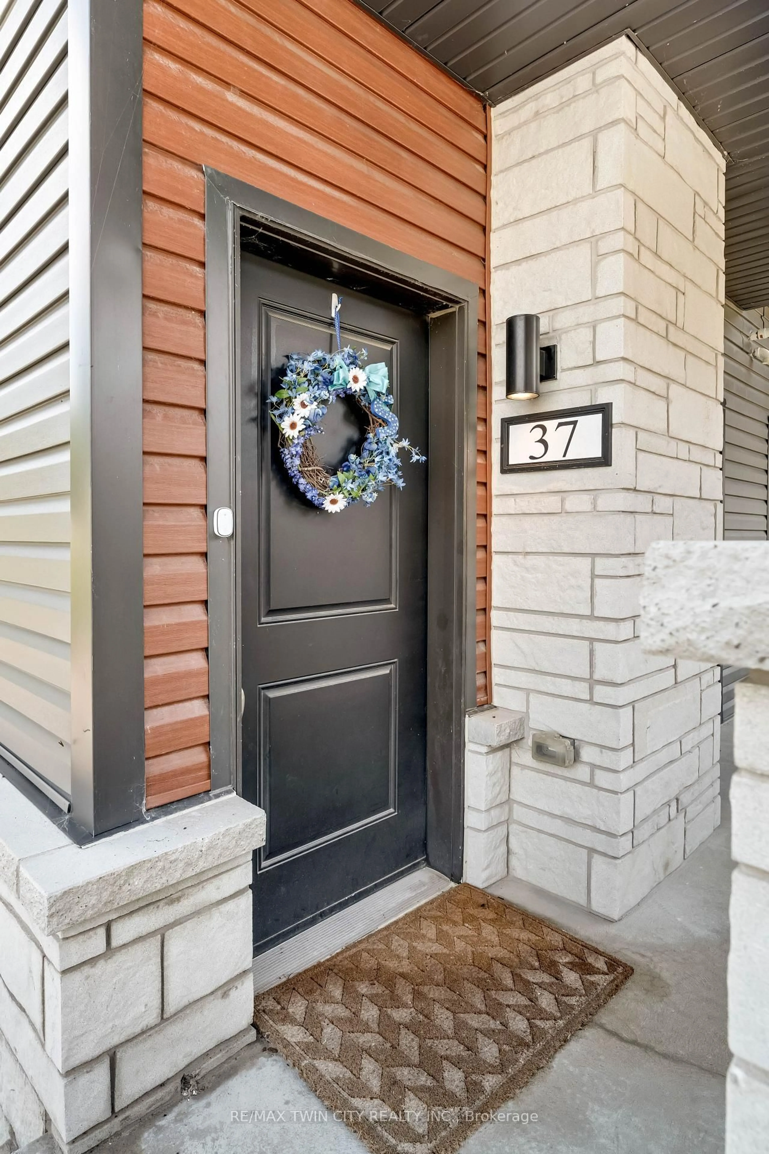2 Willow St #37, Brant, Ontario N3L 0K7
Contact us about this property
Highlights
Estimated valueThis is the price Wahi expects this property to sell for.
The calculation is powered by our Instant Home Value Estimate, which uses current market and property price trends to estimate your home’s value with a 90% accuracy rate.Not available
Price/Sqft$367/sqft
Monthly cost
Open Calculator
Description
Welcome to Unit 37 at 2 Willow Street! Modern comfort meets nature's beauty in this riverside condo! This end-unit condo townhome, nestled beside the Grand River, offers year-round outdoor enjoyment from kayaking and fishing to scenic walking trails in your neighbourhood. With just over/under 1200 sq ft of space, parking for two, and a functional layout featuring contemporary finishes, it's the perfect blend of comfort and excitement. Check out our TOP 5 reason why you'll love this home! #5 OPEN-CONCEPT MAIN FLOOR - Step into the bright foyer to find a functional layout with tasteful finishes. The inviting main floor is carpet-free and features ample natural light and room for the entire family. The spacious living room, enhanced by a walkout to the first of two balconies, makes for easy indoor-outdoor living. The main floor also includes a convenient powder room. #4 EAT-IN KITCHEN - Cook up a storm! The kitchen features stainless steel appliances, sleek countertops, and a large island with a breakfast bar. The adjacent dinette is the perfect space for family meals. #3 UPSTAIRS LAUNDRY - This convenience will make laundry day a breeze! #2 BEDROOMS & BATHROOMS: Upstairs, you'll discover 2 bright bedrooms, one of which features a second balcony. Your main 4-piece bathroom has a shower/tub combo. The primary suite boasts a 3-piece ensuite with a standup shower. #1 LOCATION - Nestled in a quiet, family-friendly community, this home is just steps from the Grand River and within walking distance to downtown Paris, where you'll find shops, restaurants, schools, and welcome amenities. Plus, you're only minutes away from Highway 403 for an easy commute.
Property Details
Interior
Features
2nd Floor
Dining
3.58 x 2.84Kitchen
3.51 x 3.68Living
3.63 x 3.43Exterior
Features
Parking
Garage spaces 1
Garage type Attached
Other parking spaces 1
Total parking spaces 2
Condo Details
Amenities
Visitor Parking
Inclusions
Property History
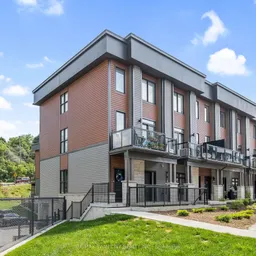 30
30