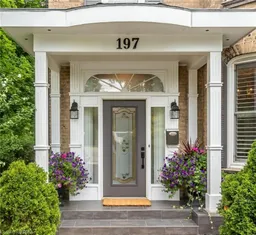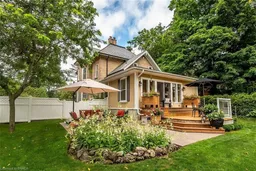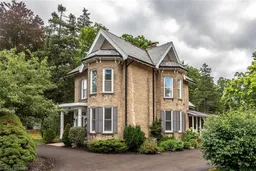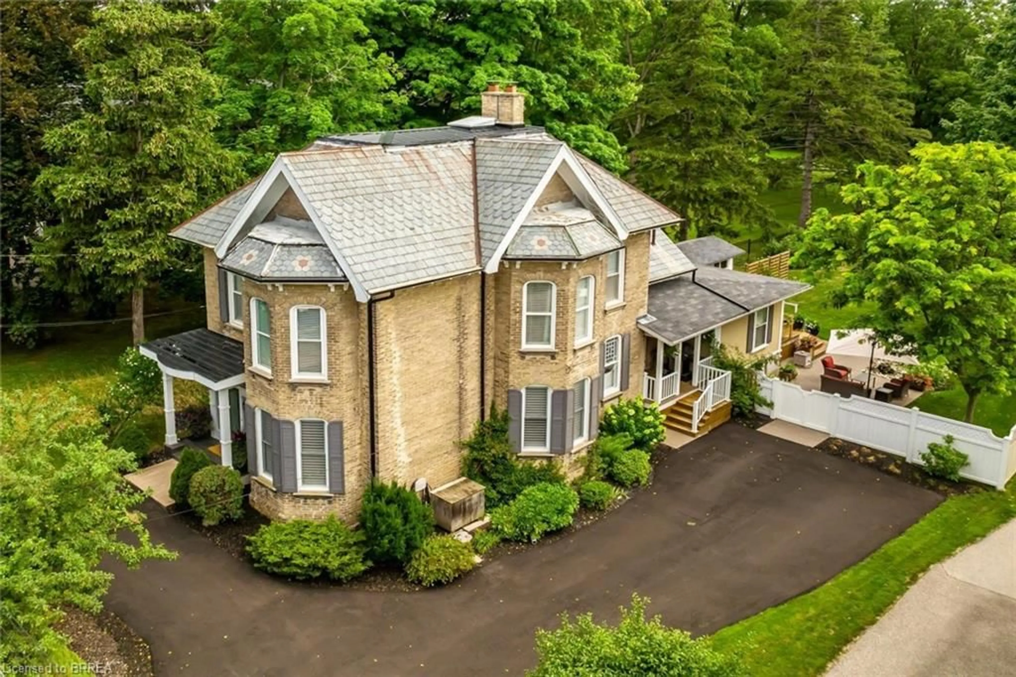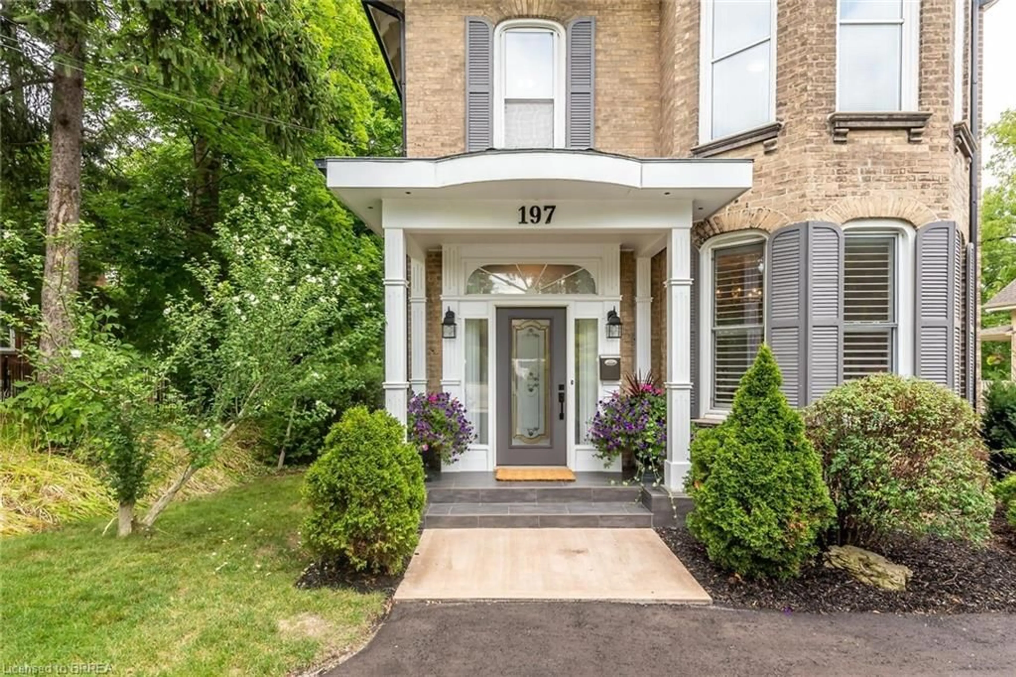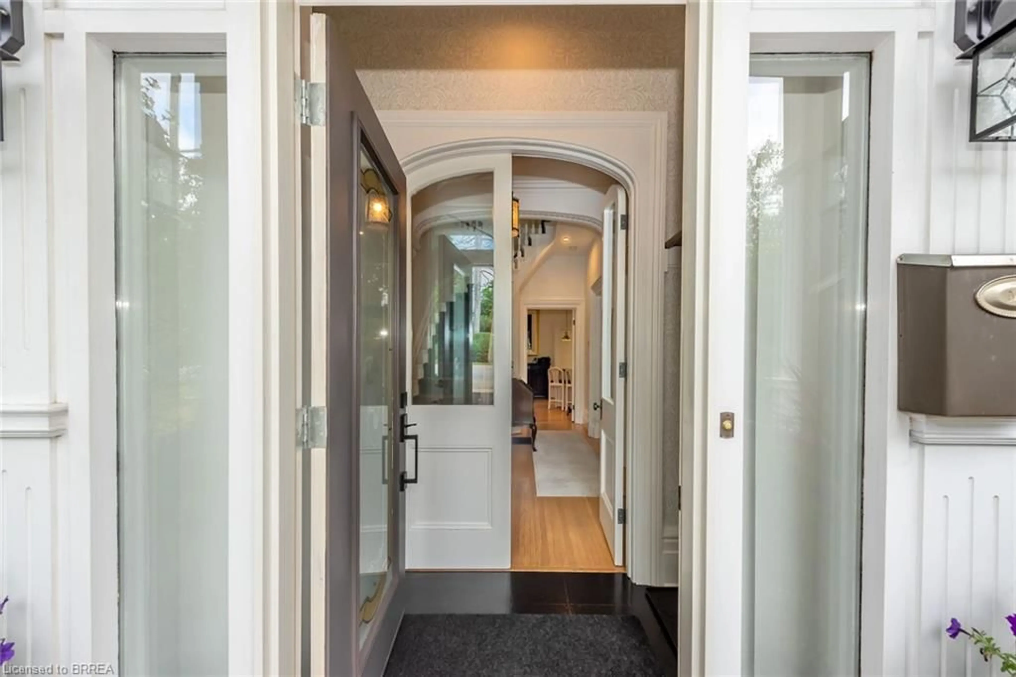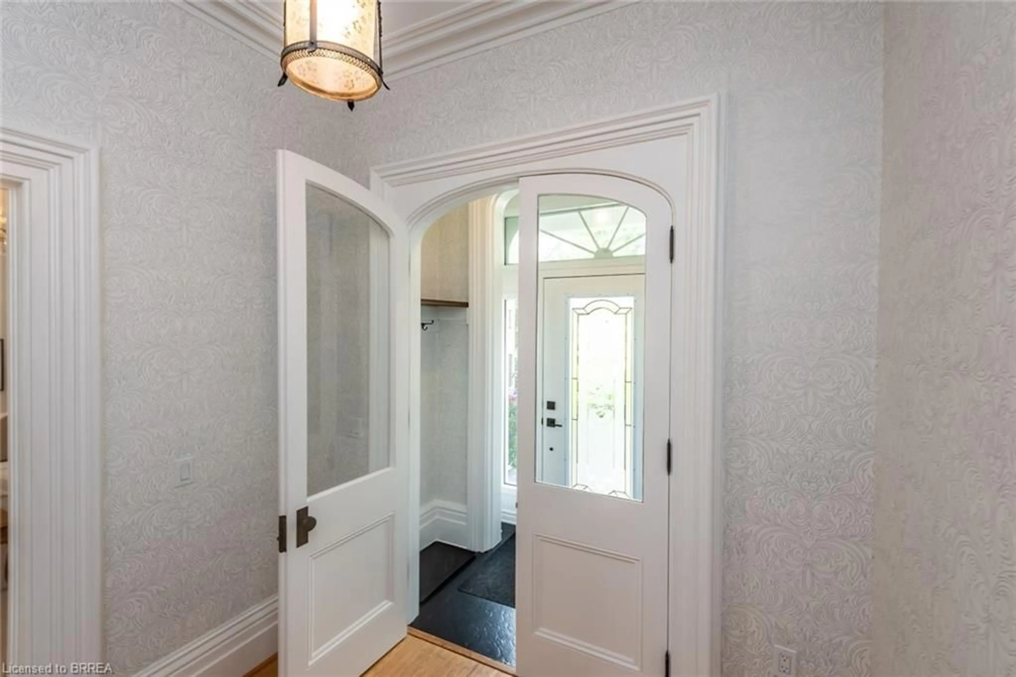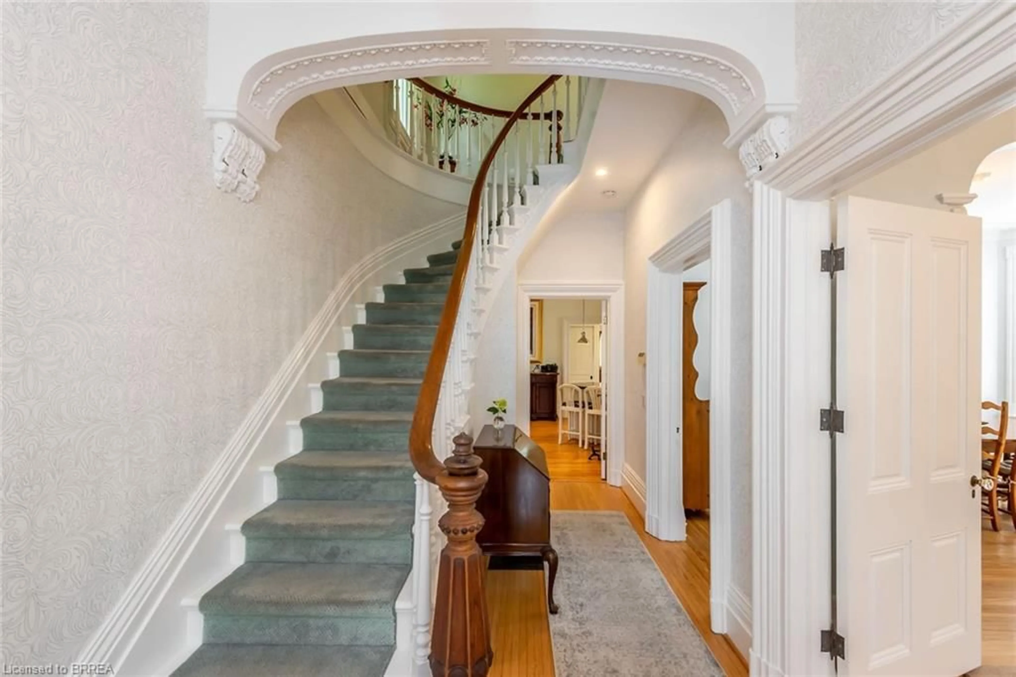197 Grand River St, Paris, Ontario N3L 2N2
Contact us about this property
Highlights
Estimated valueThis is the price Wahi expects this property to sell for.
The calculation is powered by our Instant Home Value Estimate, which uses current market and property price trends to estimate your home’s value with a 90% accuracy rate.Not available
Price/Sqft$507/sqft
Monthly cost
Open Calculator
Description
Fully restored Victorian beauty, circa 1885, on a 1.3-acre piece of paradise that stretches 932’ to the banks of the Grand River in Paris. The current owners, over the last three decades, have extensively updated this 2758 sq.ft. home with a perfect blend of modern convenience and historical integrity… custom kitchen, luxurious renovated bathrooms, updated mechanicals, windows, and much more. Its front and side two-storey bays, decorative front entrance, roof brackets, radius arches over the windows, and slate roof with new copper trim, remain true to the heritage district in which it is located. The spectacular staircase, high ceilings, and spacious rooms capture the elegance of a bygone era, while the carefully restored and detailed trim and mouldings, medallions, and doors, bear witness to a level of craftmanship that has stood the test of time. With a large family room addition on the main floor, four bedrooms, two full baths and one 2-pce bath, this home offers space and comfort for family living. An easy walk takes you to Paris’ pretty downtown at the junction of the Grand and Nith Rivers, with its excellent restaurants and shopping. Schools are within easy walking distance, minutes to highways 403 and 401, this property will impress you, surrounded by the best of small-town Ontario.
Property Details
Interior
Features
Main Floor
Living Room
4.93 x 4.24Dining Room
5.79 x 3.61Family Room
7.62 x 4.34Kitchen
6.81 x 3.45Exterior
Features
Parking
Garage spaces 1.5
Garage type -
Other parking spaces 6
Total parking spaces 7
Property History
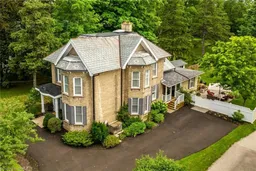 50
50