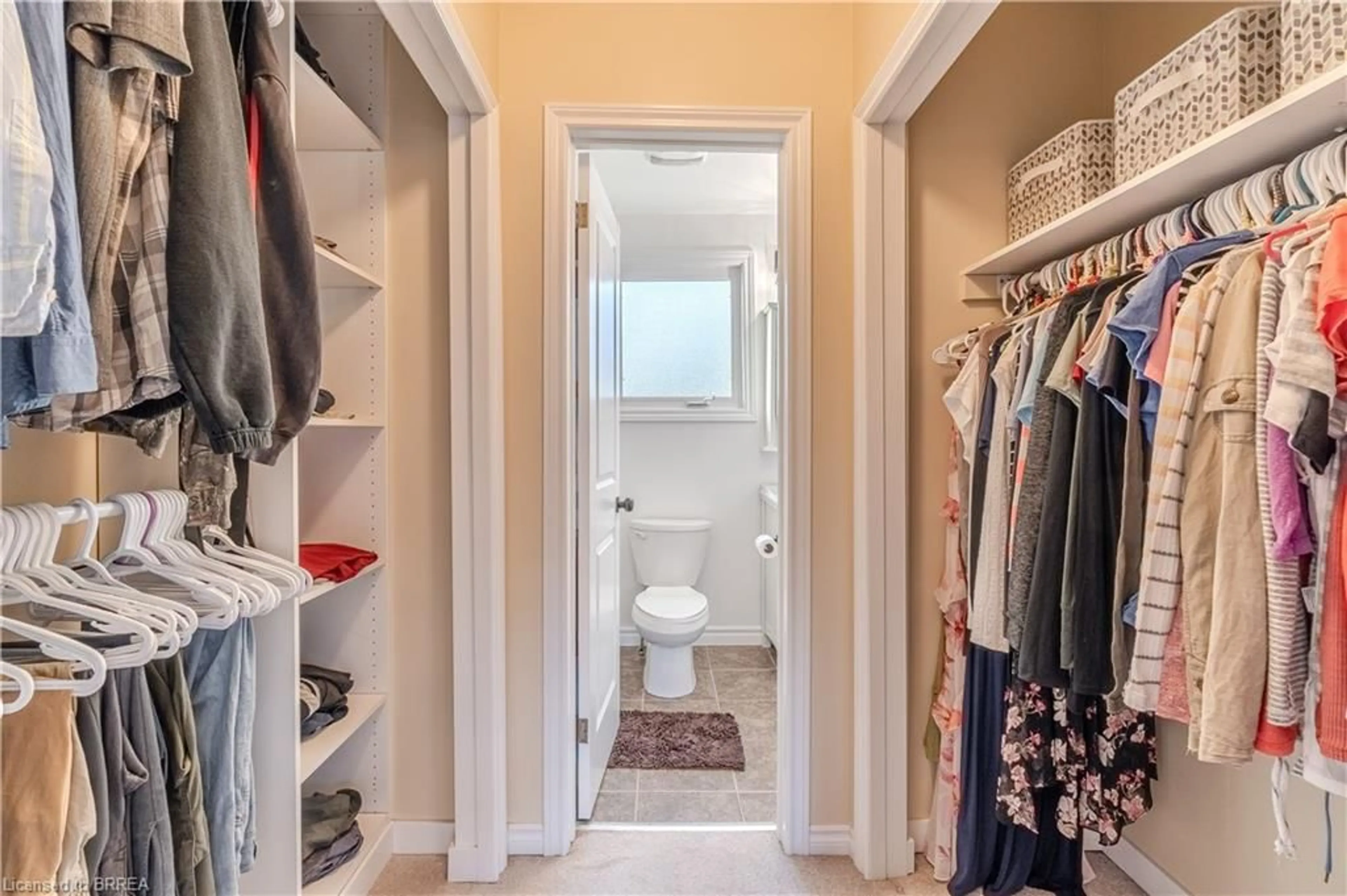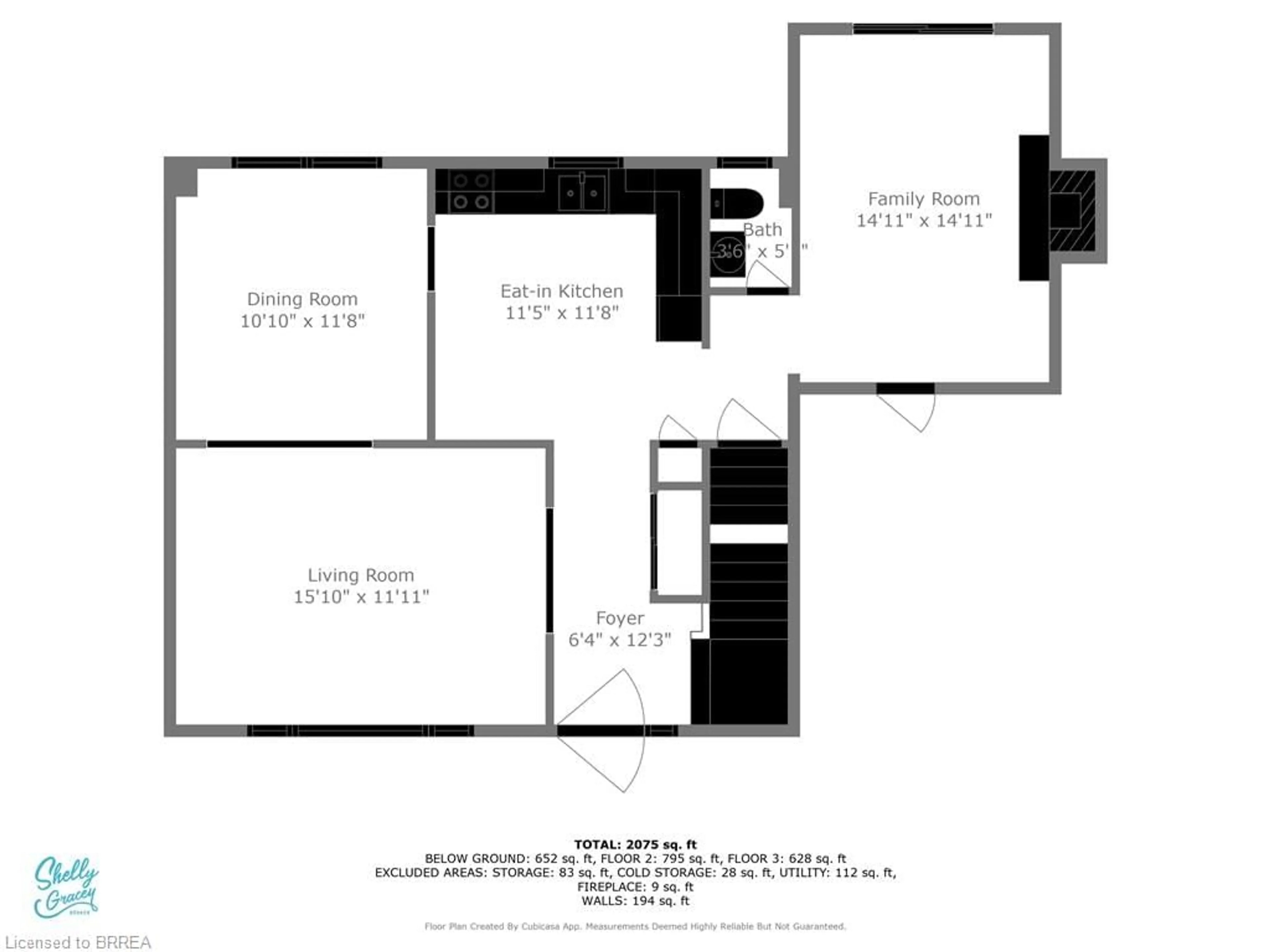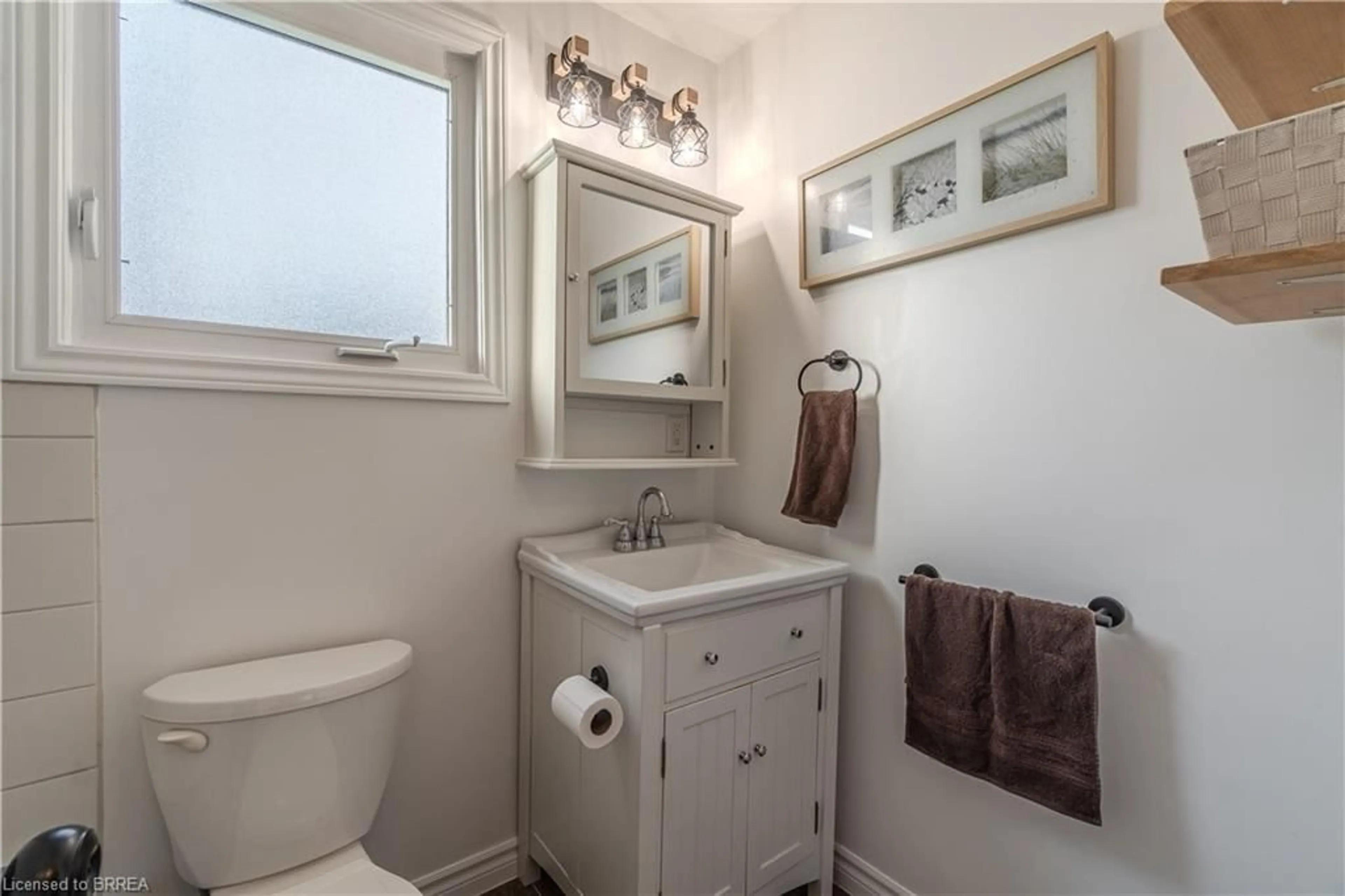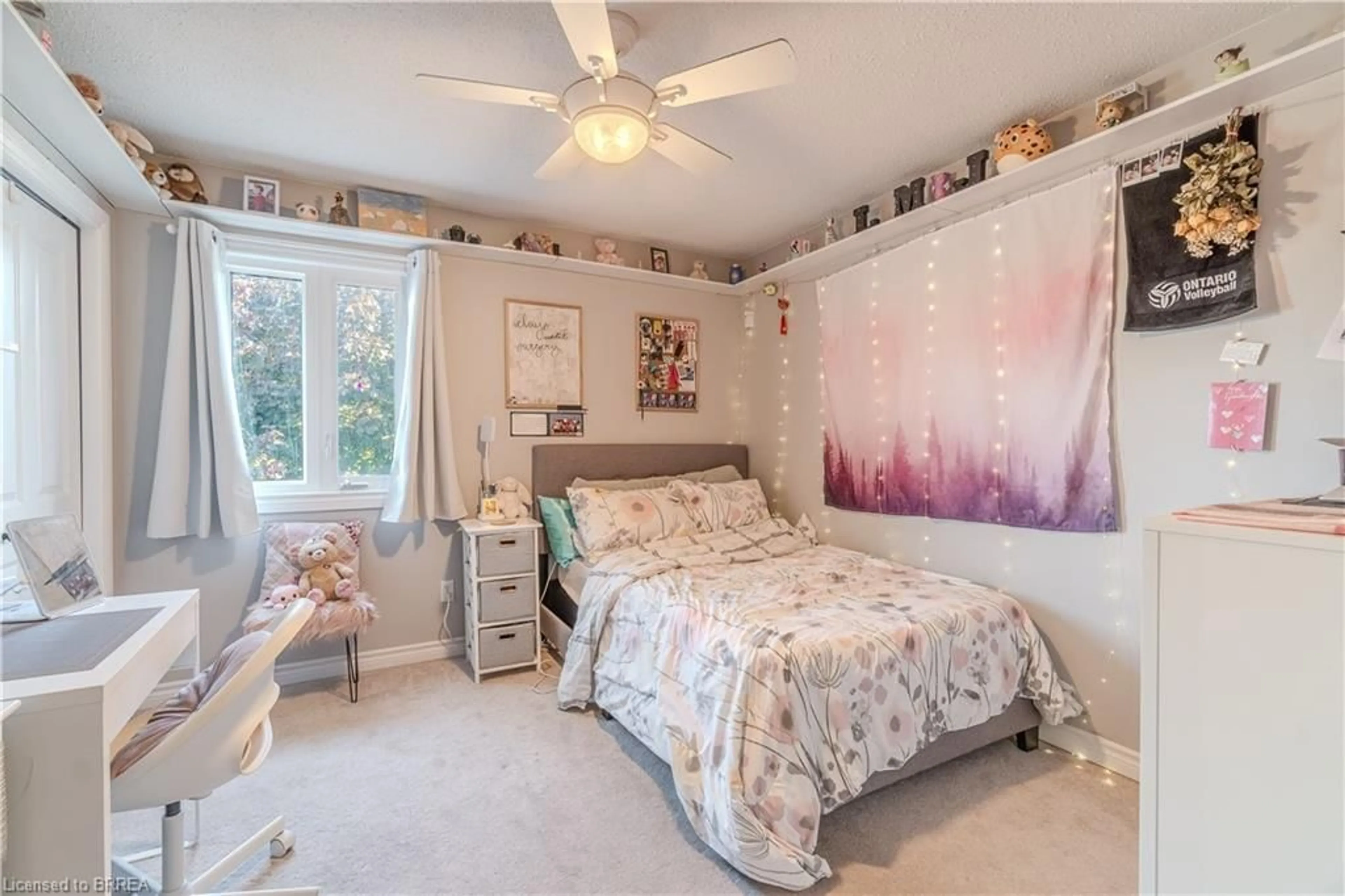19 Trillium Way, Paris, Ontario N3L 3P9
Contact us about this property
Highlights
Estimated valueThis is the price Wahi expects this property to sell for.
The calculation is powered by our Instant Home Value Estimate, which uses current market and property price trends to estimate your home’s value with a 90% accuracy rate.Not available
Price/Sqft$301/sqft
Monthly cost
Open Calculator
Description
Deceivingly Spacious Family Home in North End Paris, Ontario Welcome to this much larger-than-it-looks home, perfectly located in one of Paris’ most sought-after north end neighbourhoods. With potential for a 5-bedroom, 4-bath layout, this property is perfect for a large or blended family, offering plenty of room for everyone. Thoughtfully designed with space and comfort in mind, this unique layout offers both a cozy living room and a family room on the main floor—complete with a gas fireplace and sliding doors leading to a generous deck and a beautifully landscaped, fully fenced backyard. Enjoy mature trees, low-maintenance gardens, and complete privacy—ideal for relaxing or entertaining outdoors. Also on the main floor is a formal dining room, bright kitchen, and a convenient powder room. Upstairs, you'll find three spacious bedrooms, a main 4-piece bath, and a primary suite featuring dual walk-through closets and a private full 4pc ensuite bath. The fully finished basement offers even more living space, with a large recreation room, a bedroom currently used as a gym, a bonus room used as a bedroom, a 3-piece bathroom, laundry area, storage room, and cold storage—perfect for a growing or blended family. Additional highlights include a single-car garage, a double wide driveway, and walking distance to both primary and secondary schools, parks, shopping, and just minutes to The Willet Hospital, downtown quaint shops and restaurants, and highway access. This home truly offers space, flexibility, and a fantastic location—a must-see for families seeking room to grow in beautiful Paris, Ontario.
Upcoming Open House
Property Details
Interior
Features
Main Floor
Bathroom
2-Piece
Kitchen
3.48 x 3.56Living Room
4.83 x 3.63Dining Room
3.30 x 3.56Exterior
Features
Parking
Garage spaces 1
Garage type -
Other parking spaces 2
Total parking spaces 3
Property History
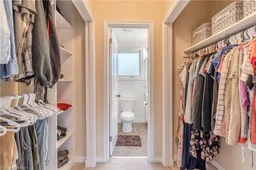 42
42
