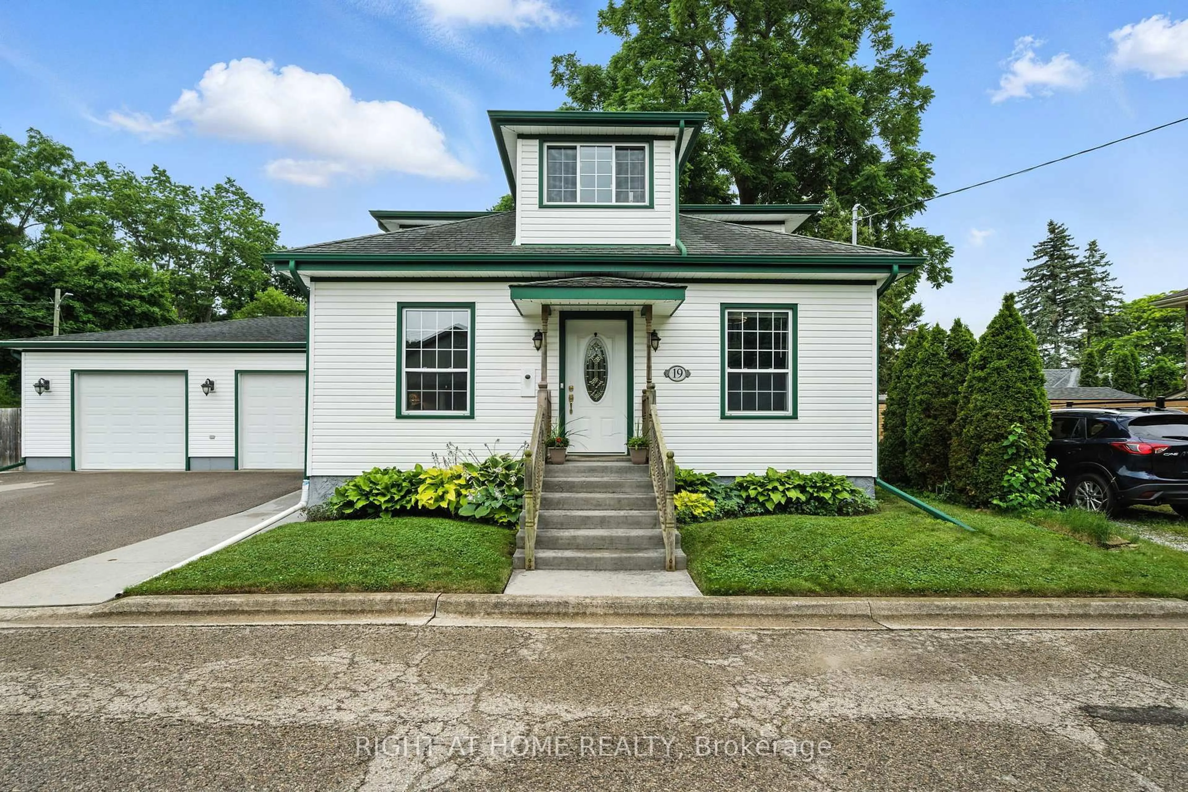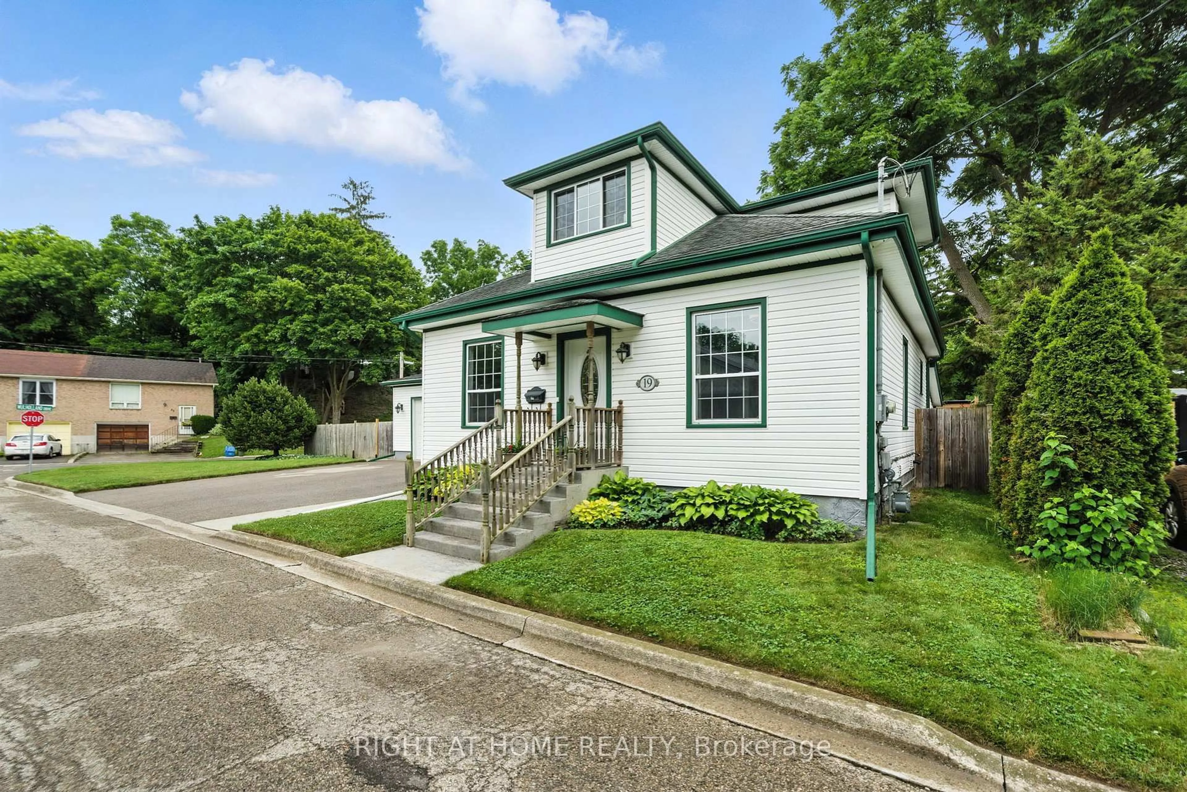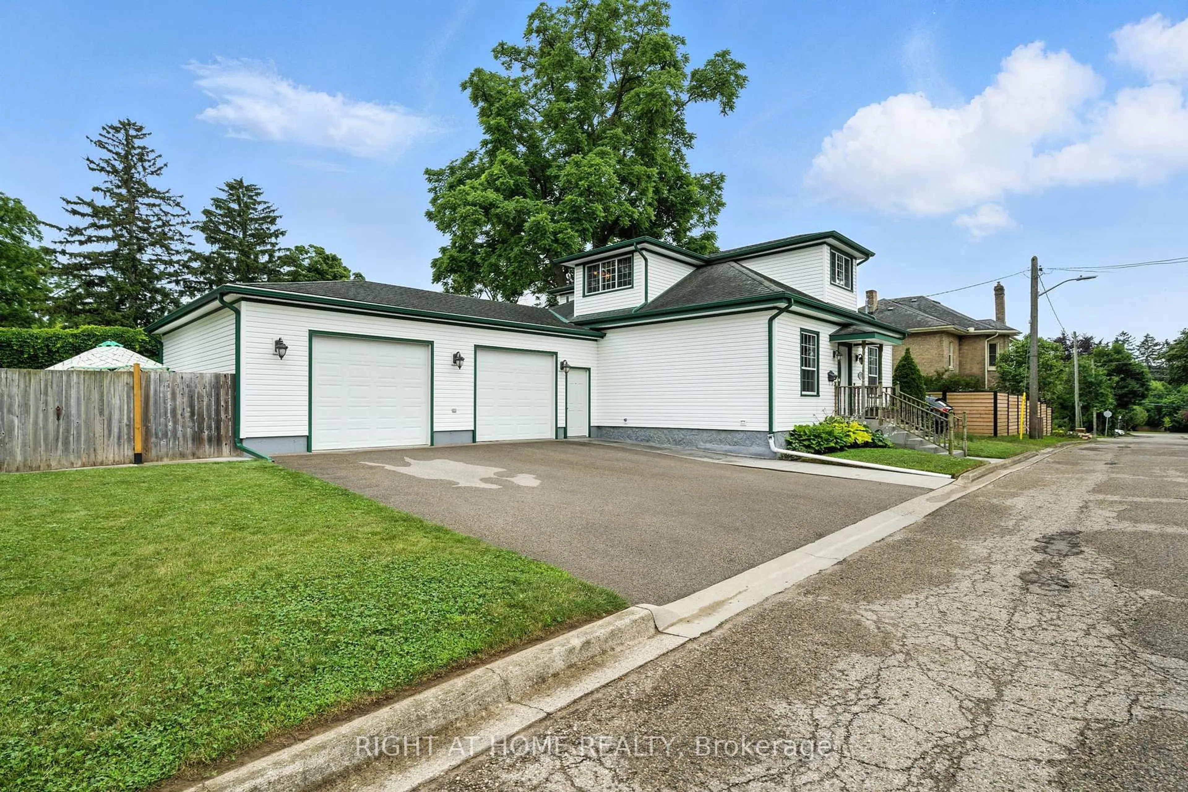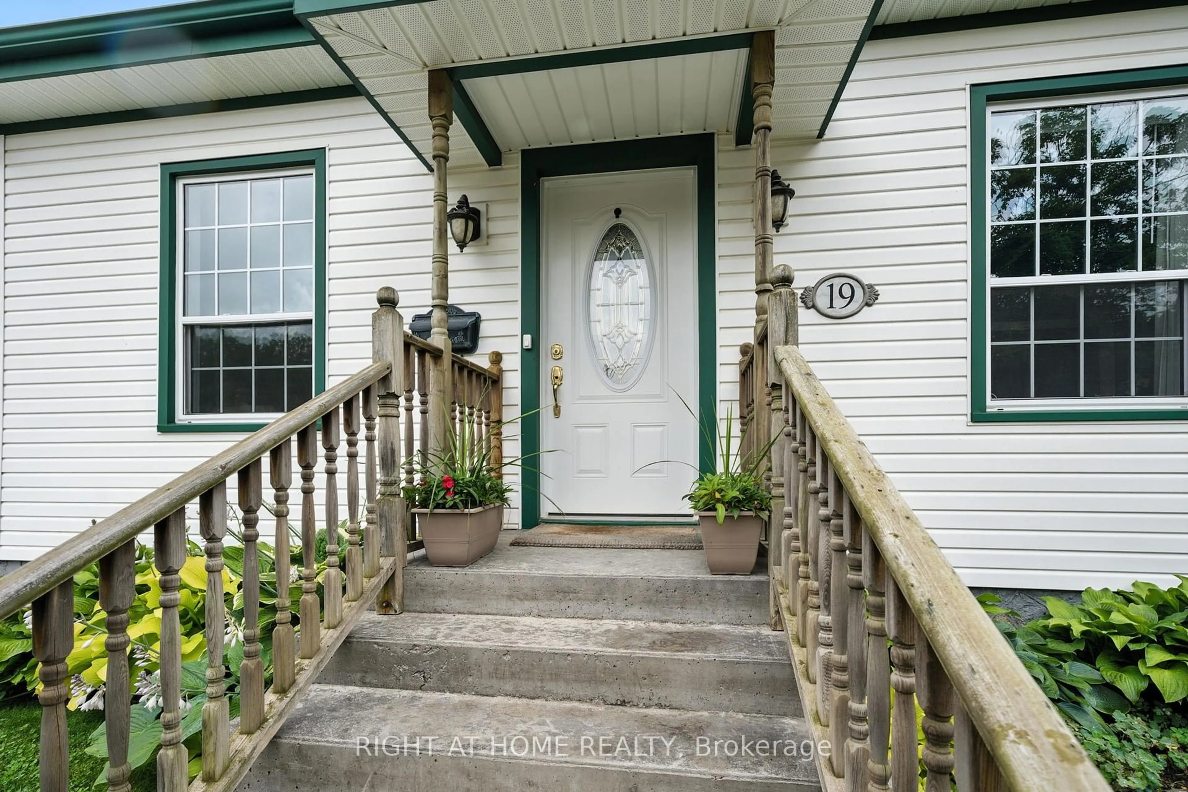Contact us about this property
Highlights
Estimated valueThis is the price Wahi expects this property to sell for.
The calculation is powered by our Instant Home Value Estimate, which uses current market and property price trends to estimate your home’s value with a 90% accuracy rate.Not available
Price/Sqft$437/sqft
Monthly cost
Open Calculator
Description
Welcome to your quiet corner of the "Prettiest Little Town in Canada." Just a 5-minute walk from downtown Paris vibrant shops, restaurants, scenic trails, and parks, this fully renovated 3-bedroom, 3-bath home blends historic charm with modern comfortall tucked away on a peaceful, tree-lined street where kids still play outside. Pride of ownership shines from the moment you arrive, with exceptional curb appeal and meticulous landscaping setting this property apart. Step inside to a carpet-free interior that exudes timeless character, featuring 10 ceilings, freshly painted rooms, crown moulding, custom hand-crafted arches, and preserved century baseboards. The bright living and dining area, with bamboo floors, creates an inviting space for both relaxation and entertaining. Two generous main floor bedrooms offer ample closet space, large windows, and continued bamboo flooring for a cohesive, airy feel. The spacious kitchen is a chefs delight, boasting heated tile floors, butcher block countertops, subway tile backsplash, stainless appliances, an island with breakfast bar, and abundant cabinetry. The adjacent oversized main 4-piece bath features heated tile floors and main floor laundry. Upstairs, the primary retreat offers four closets, a private 2-piece ensuite, and four oversized windows framing views of the mature neighborhood. The unique T-shaped layout is ideal for a nursery, home office, or gym. The recently renovated (2022) basement rec room is perfect for movie nights or gatherings, with spray-foamed foundation, insulated subfloor, laminate flooring, in-wall surround sound wiring, a stylish 2-piece bath with shiplap walls, and plenty of storage. The oversized attached 2-car garage features radiant heat, overhead storage, built-in shelving, an EV charger, and space for three cars or a workshop. Enjoy a chefs BBQ area, attached shed, perennial gardens, strawberry patch, and multi-level deck overlooking a lush clover lawn. Book your showing today!
Property Details
Interior
Features
Main Floor
Kitchen
4.7 x 3.63Dining
4.68 x 3.05Living
4.72 x 3.64Br
3.39 x 3.02Exterior
Features
Parking
Garage spaces 3
Garage type Attached
Other parking spaces 6
Total parking spaces 9
Property History
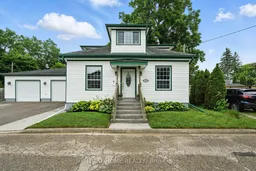 37
37
