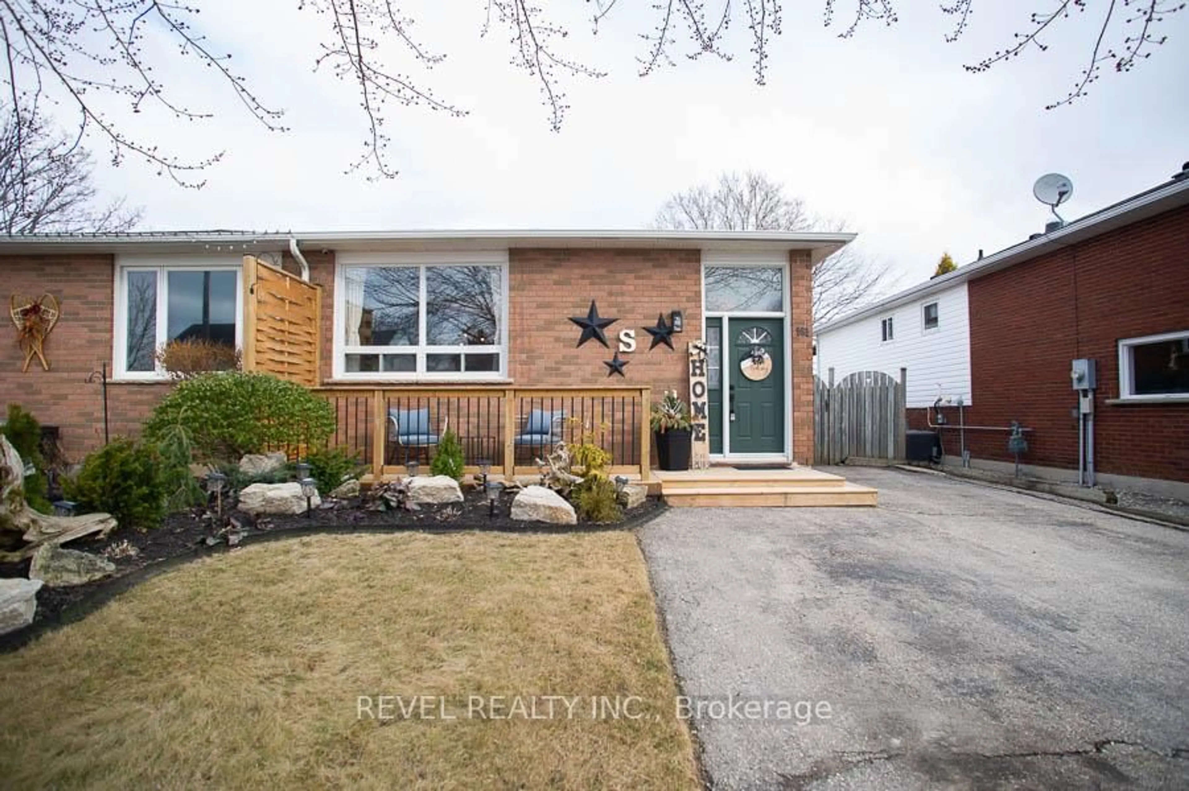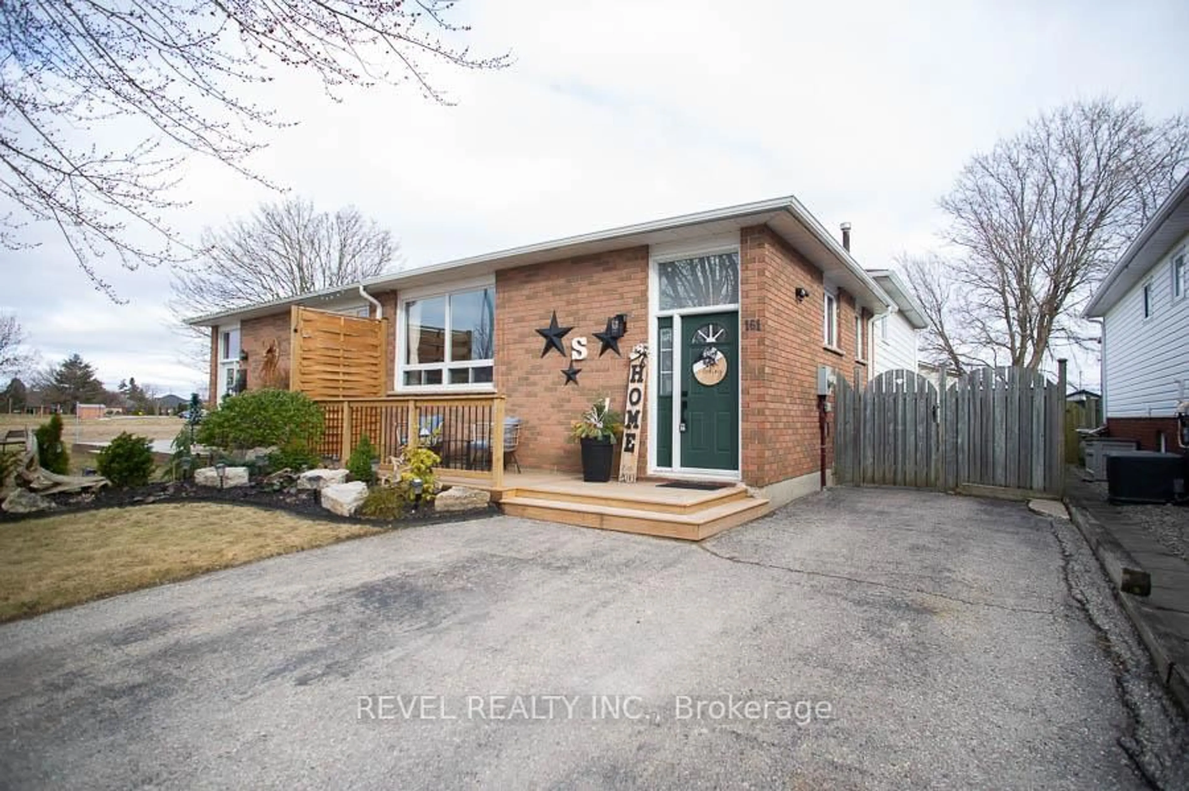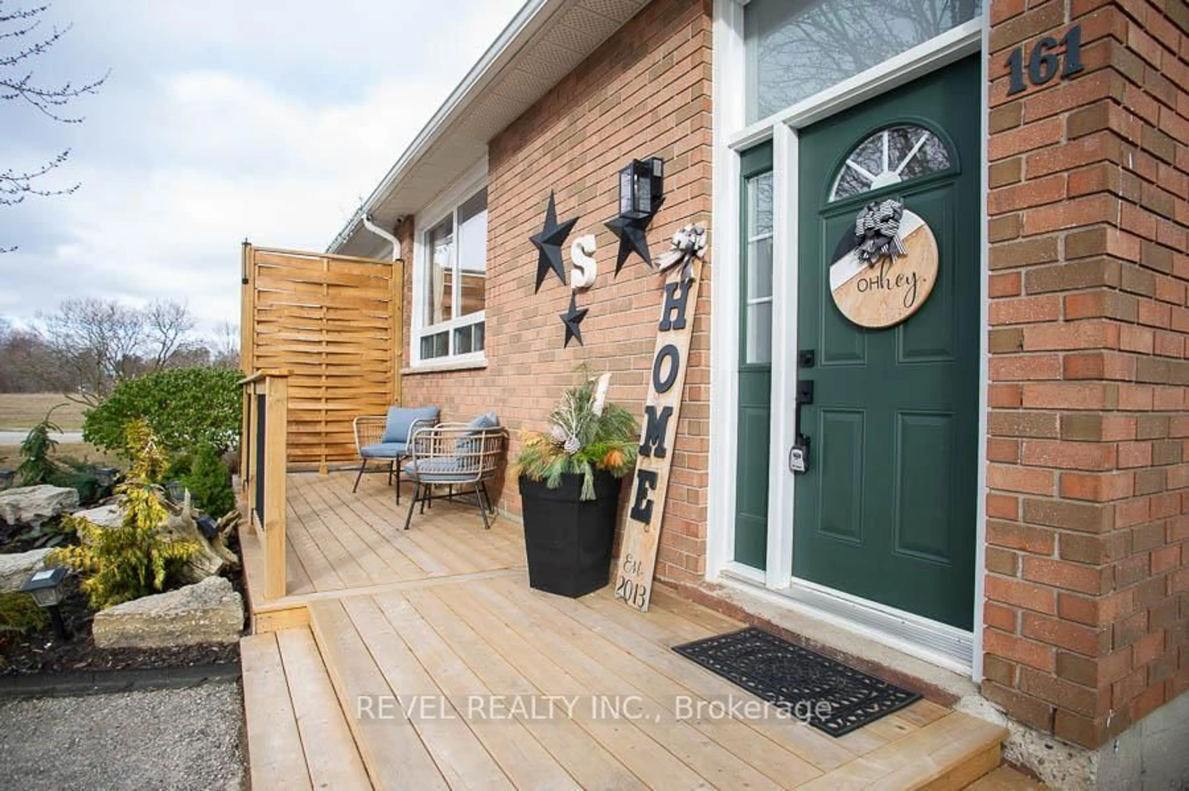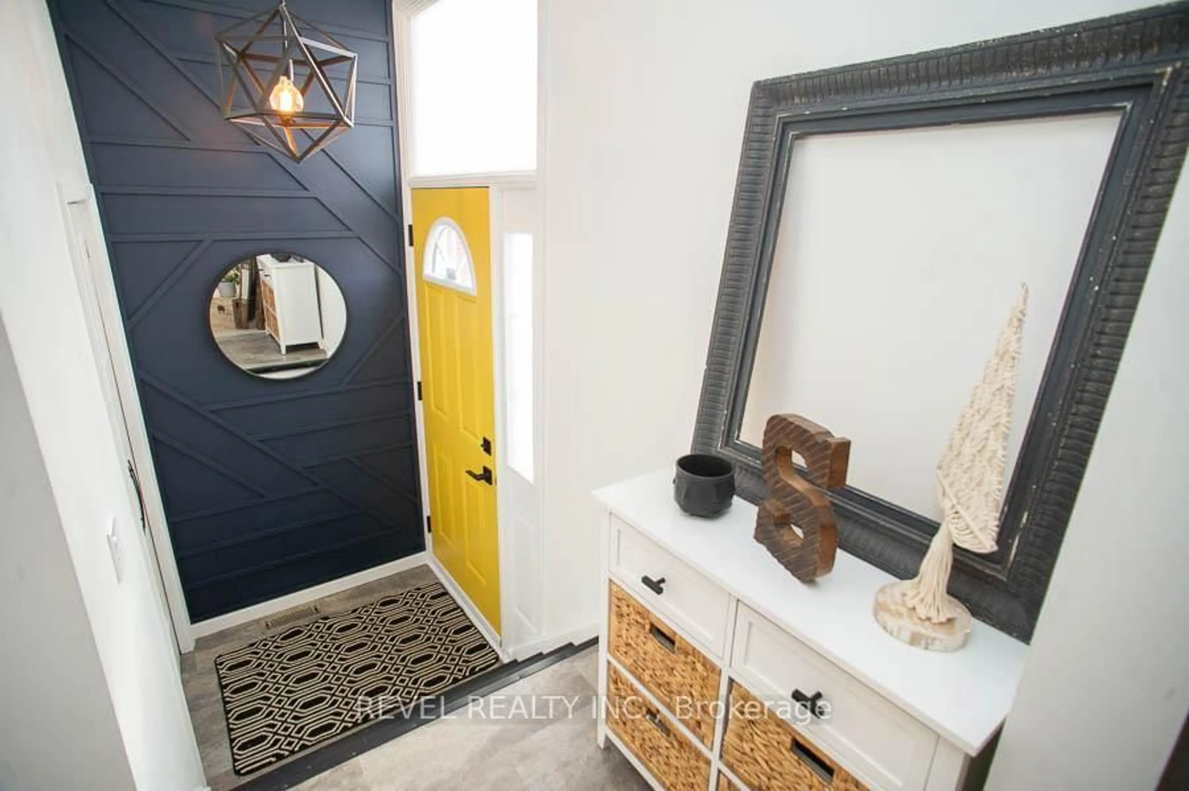161 Aspen St, Brant, Ontario N3L 4A6
Contact us about this property
Highlights
Estimated ValueThis is the price Wahi expects this property to sell for.
The calculation is powered by our Instant Home Value Estimate, which uses current market and property price trends to estimate your home’s value with a 90% accuracy rate.Not available
Price/Sqft$531/sqft
Est. Mortgage$2,898/mo
Tax Amount (2024)$2,624/yr
Days On Market15 days
Description
Welcome to 161 Aspen Street, a beautifully renovated semi-detached back split located in the prettiest town of Paris. This stunning home offers 3 bedrooms, 2 full bathrooms, and modern, elegant finishes throughout.Step inside to discover new flooring and fresh paint throughout, complemented by gorgeous wainscoting feature walls that add a touch of sophistication. The inviting front porch, framed by beautiful landscaping, is the perfect spot to enjoy your morning coffee.The open-concept living and dining room is bright and airy, with a large window that floods the space with natural light. The kitchen is thoughtfully designed with ample cabinetry and counter space, a chic subway tile backsplash, and sleek stainless-steel appliances.Upstairs, youll find a spacious primary bedroom and two additional generously sized bedrooms. The 4-piece bathroom was tastefully renovated in 2020, featuring a luxurious soaker tub with glass doors, a rainfall shower head, and a stylish vanity with granite countertops and excellent storage.The fully finished basement offers even more living space, including a versatile recreation room with an electric fireplace, a bonus room (currently used as an exercise space), and a beautifully updated 3-piece bathroom (2023) with a glass shower, rainfall showerhead, and a custom granite-topped vanity.The fully fenced backyard is a private retreat, perfect for warmer days. It features lush landscaping, a spacious deck, and a charming gazebo ideal for entertaining or relaxing. With too many updates to list, be sure to check out the feature sheet for full details!
Property Details
Interior
Features
Main Floor
Br
3.66 x 3.0Br
2.97 x 2.92Primary
3.66 x 3.96Foyer
2.06 x 1.22Laminate
Exterior
Features
Parking
Garage spaces -
Garage type -
Total parking spaces 5
Property History
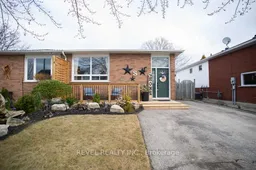 43
43
