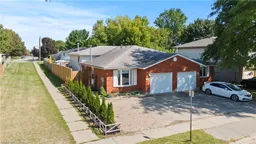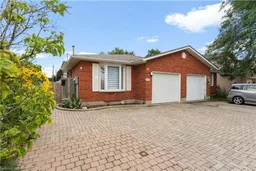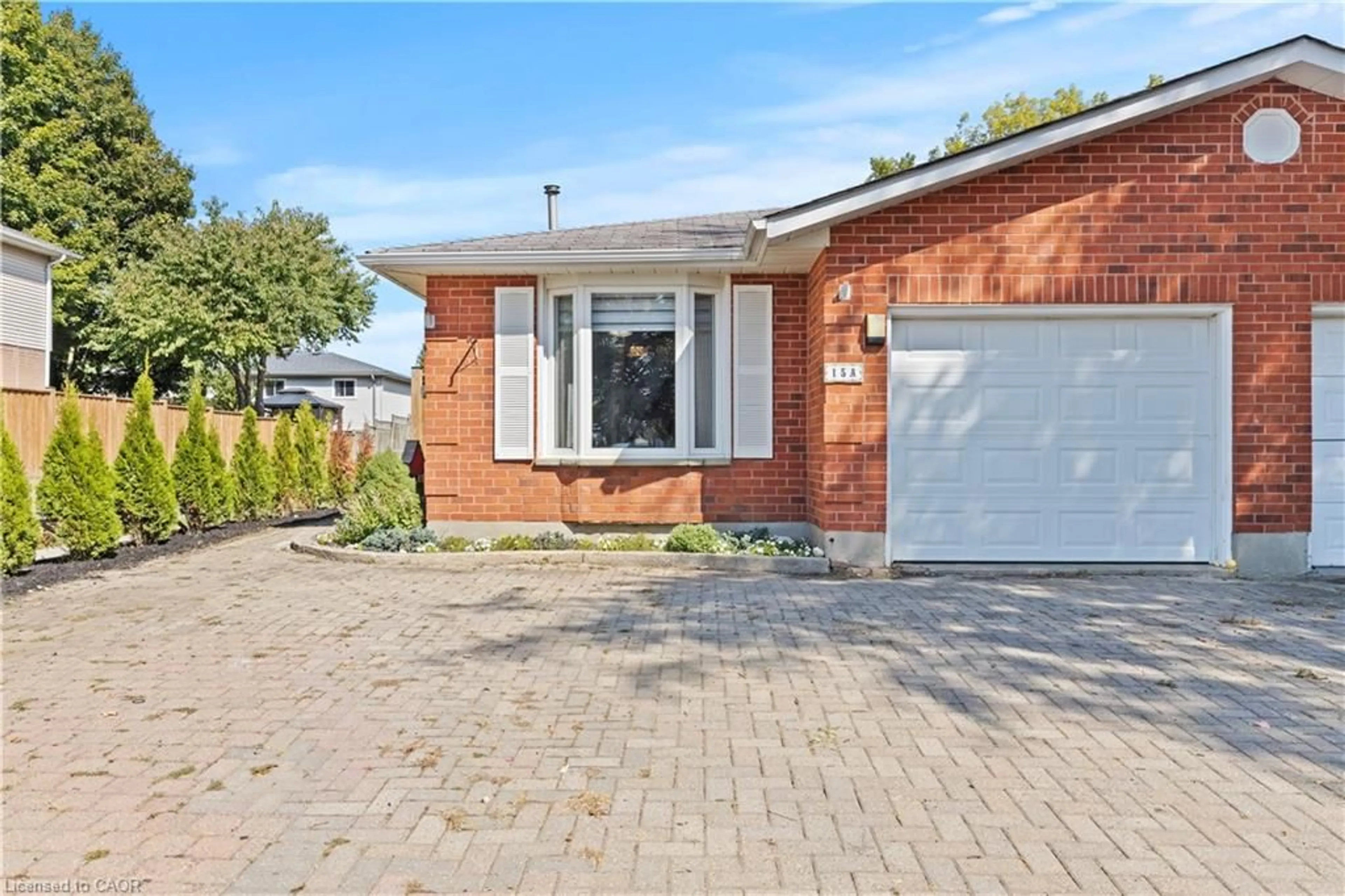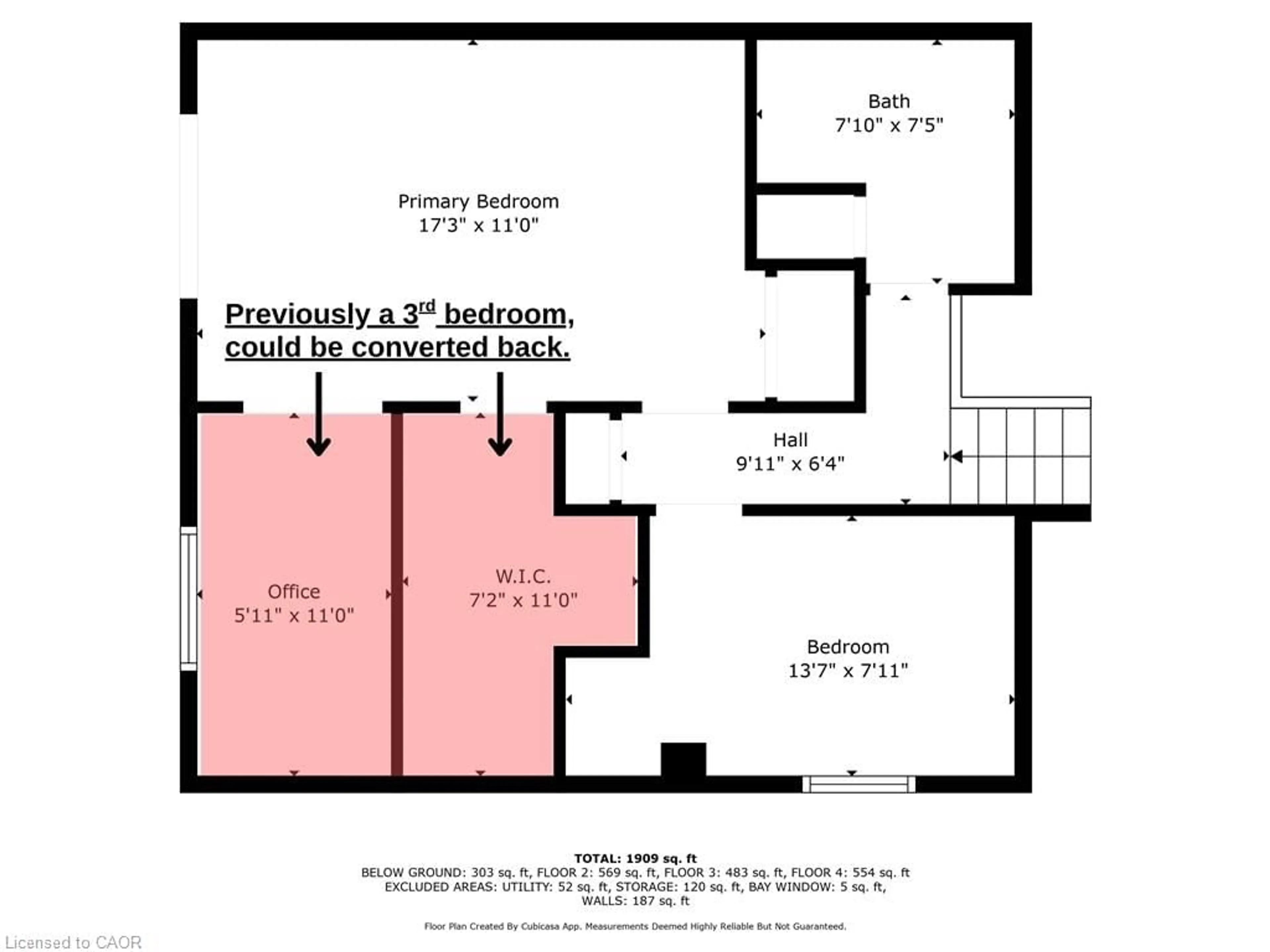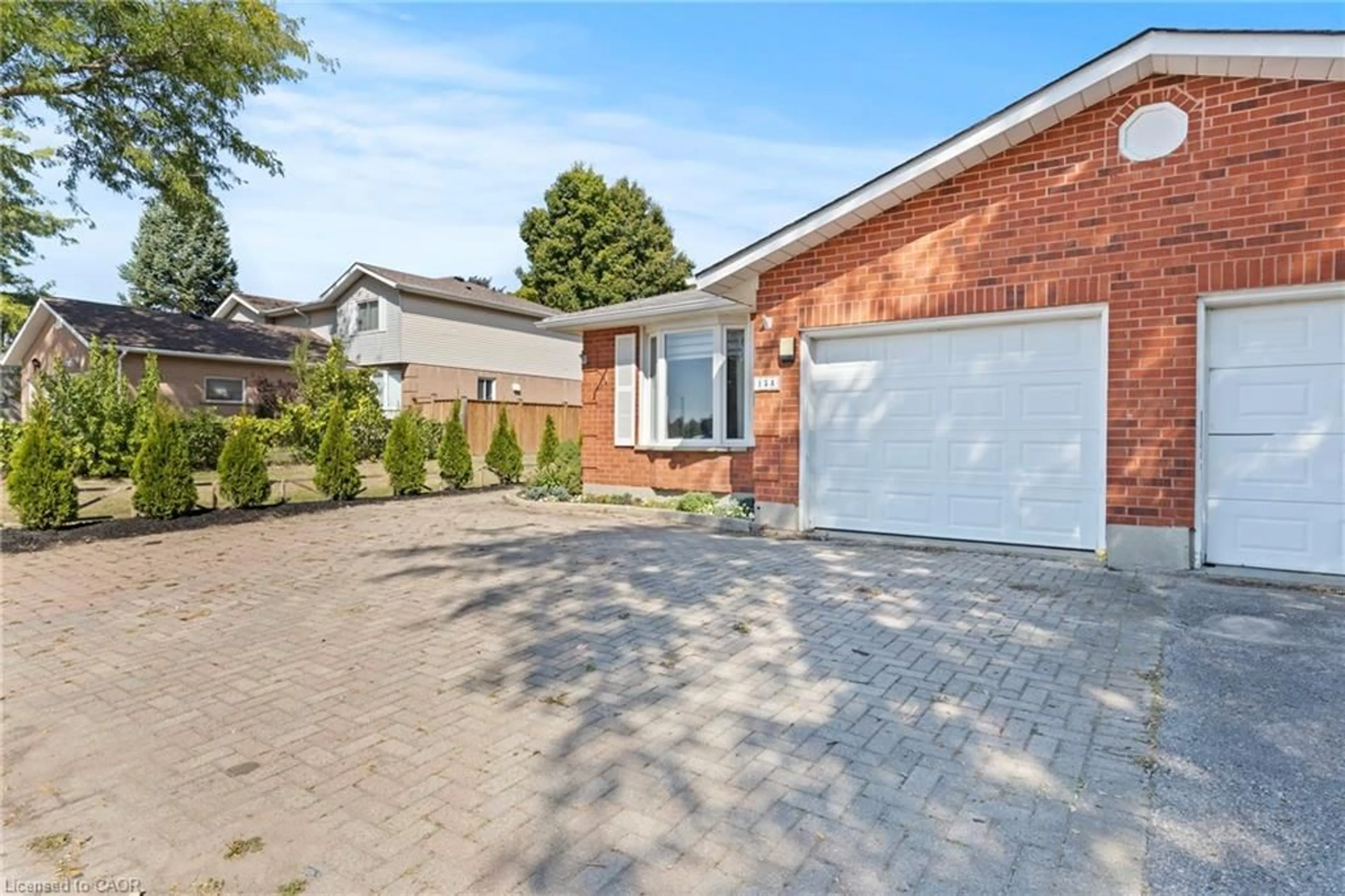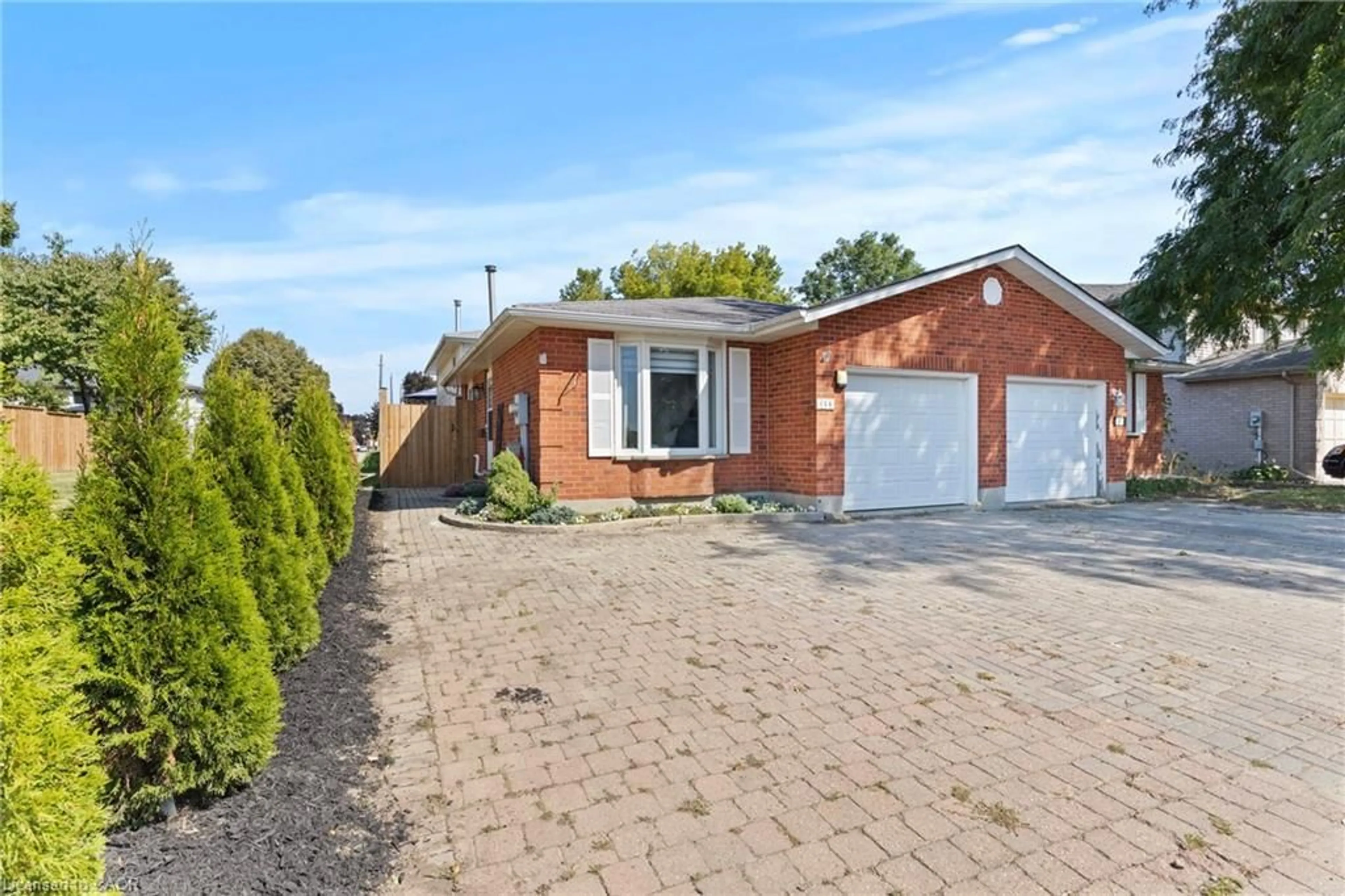15 Oak Ave #a, Paris, Ontario N3L 3C6
Contact us about this property
Highlights
Estimated valueThis is the price Wahi expects this property to sell for.
The calculation is powered by our Instant Home Value Estimate, which uses current market and property price trends to estimate your home’s value with a 90% accuracy rate.Not available
Price/Sqft$294/sqft
Monthly cost
Open Calculator
Description
Welcome to this beautiful semi-detached home in the heart of Paris, just across from the Paris Fairgrounds, home to local festivals and community events. Behind its charming exterior, this home offers 2,070 square feet total and features an impressive amount of living and storage space with a functional open-concept main floor featuring a chef’s kitchen, ample cabinetry, inside access from the garage, and parking for three cars side-by-side in the driveway. A few steps up are two bedrooms and a renovated 4-piece bathroom (2025). The primary bedroom includes an enclosed bonus room that works perfectly as an office or nursery, plus a spacious walk-in closet and backyard access. This space was previously the home’s third bedroom and could easily be converted back if desired. The lower level features a large family room, 3-piece bathroom, and another great office space, while the basement offers an additional bedroom, utility room, and laundry. The backyard is perfect for year-round enjoyment with an above-ground pool, 6-person hot tub, and brand-new fence. Just minutes from schools, shopping, restaurants, and only 5 minutes from picturesque downtown Paris, this home perfectly combines space, comfort, and convenience.
Property Details
Interior
Features
Basement Floor
Bedroom
4.32 x 3.40Storage
3.89 x 3.30Laundry
3.94 x 2.92Exterior
Features
Parking
Garage spaces 1
Garage type -
Other parking spaces 3
Total parking spaces 4
Property History
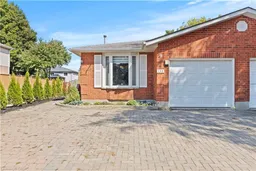 40
40