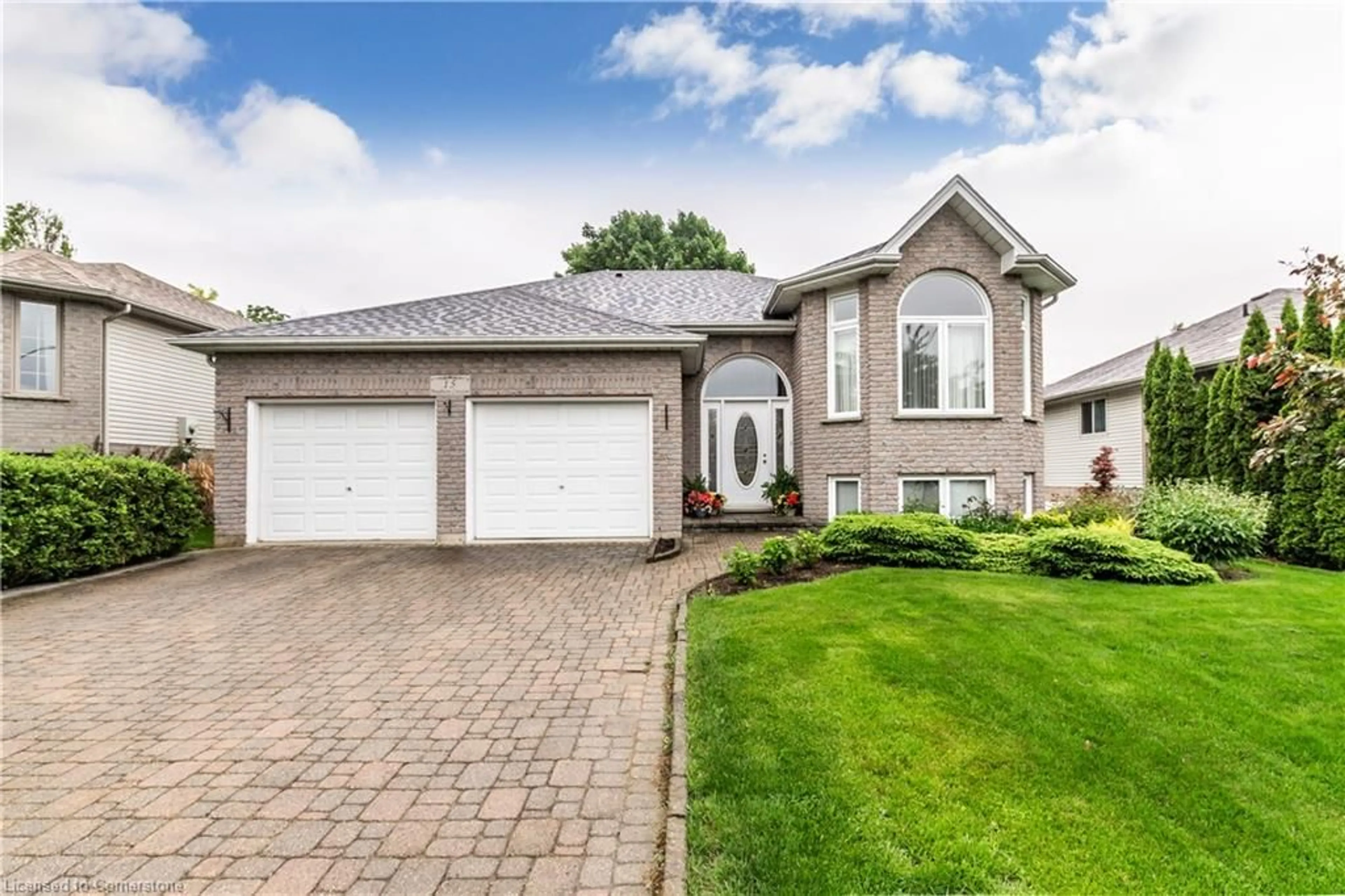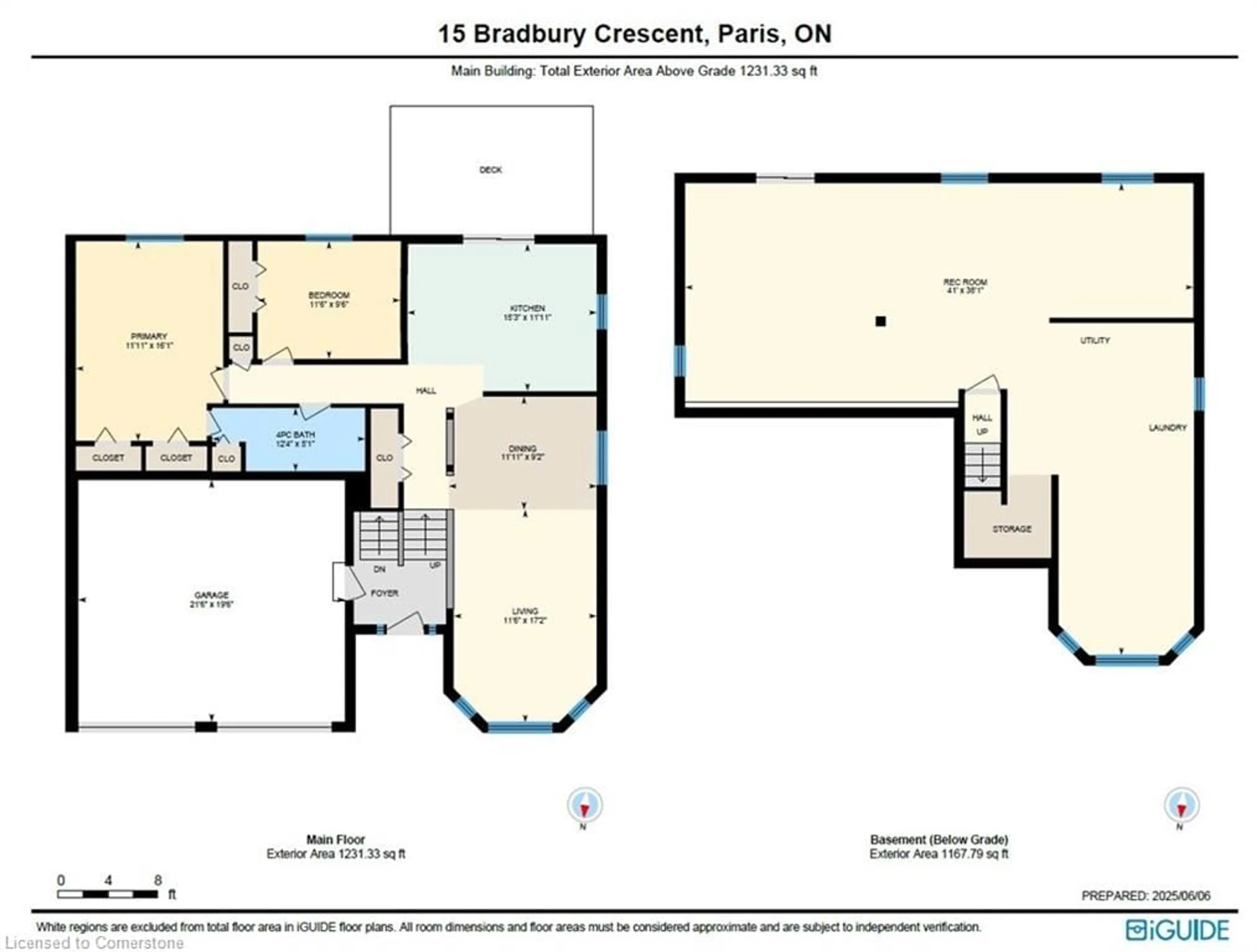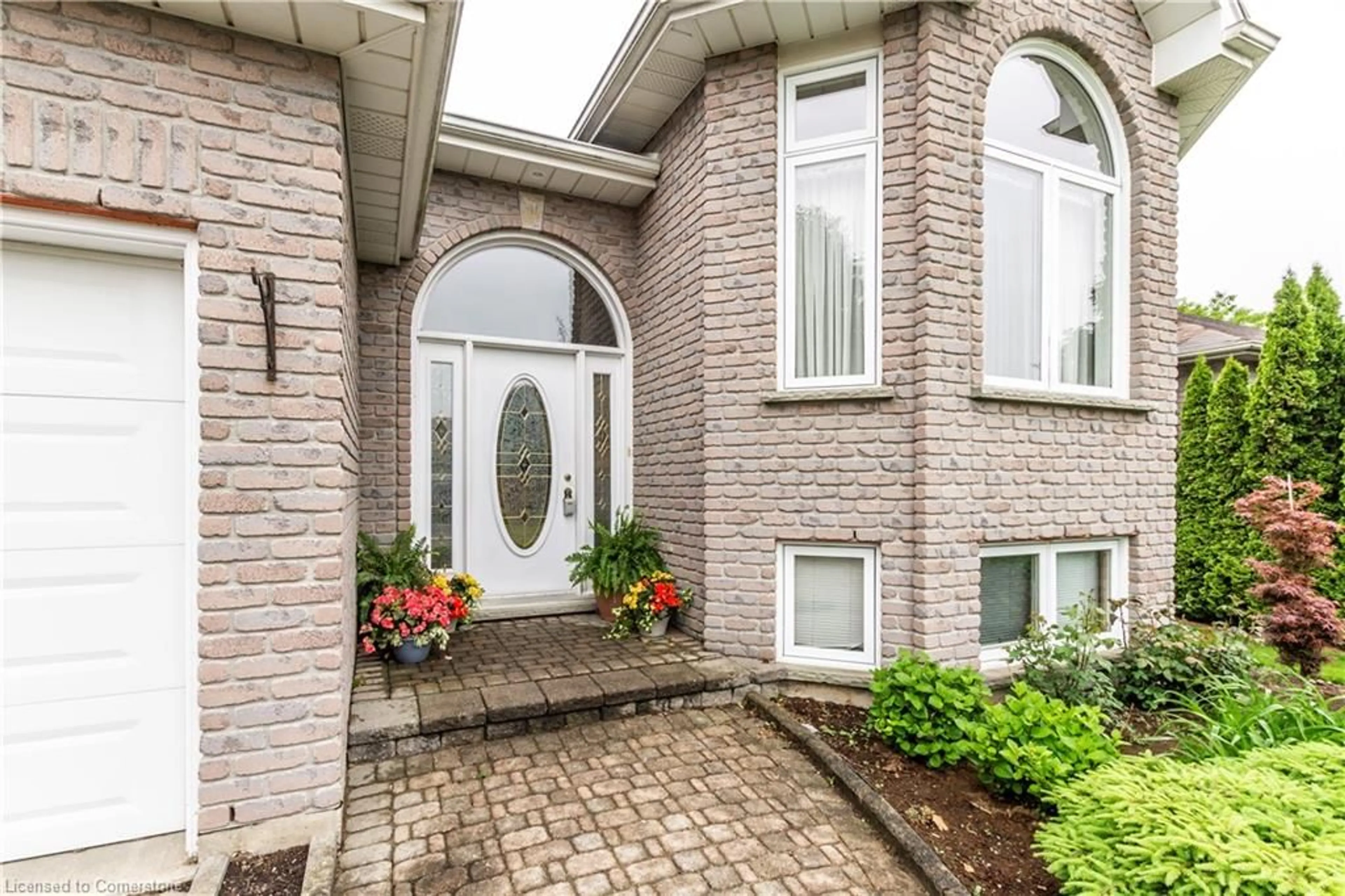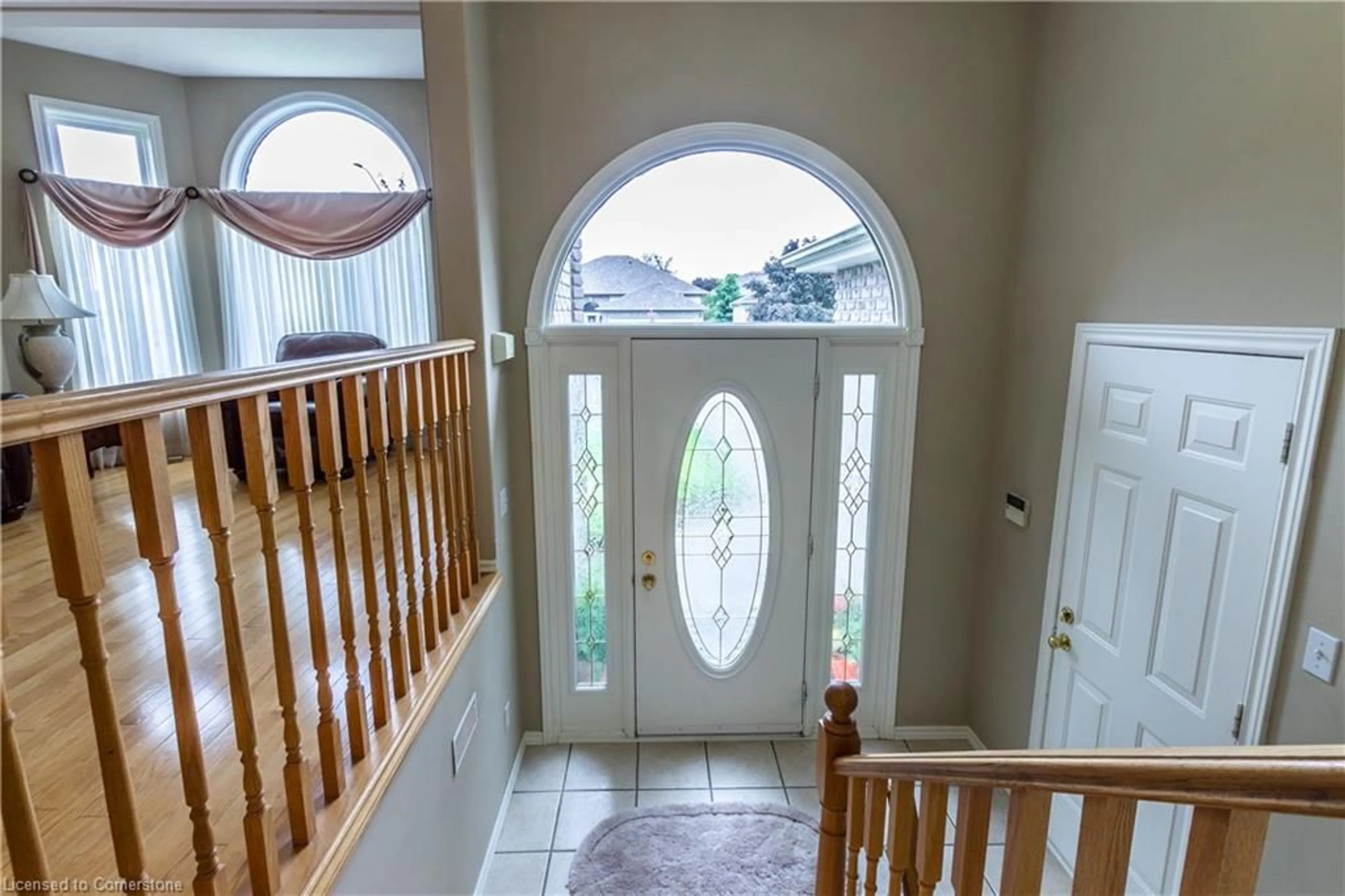Contact us about this property
Highlights
Estimated ValueThis is the price Wahi expects this property to sell for.
The calculation is powered by our Instant Home Value Estimate, which uses current market and property price trends to estimate your home’s value with a 90% accuracy rate.Not available
Price/Sqft$528/sqft
Est. Mortgage$2,791/mo
Tax Amount (2024)$3,943/yr
Days On Market2 days
Description
Situated on a lovely, quiet crescent in the beautiful town of Paris, this charming raised bungalow offers comfortable and convenient living. Featuring a spacious double-car garage and an interlock driveway with room for four additional vehicles, parking will never be a concern. Step inside to discover an abundance of natural light filling the living and dining rooms, both adorned with gleaming hardwood floors. The spacious kitchen includes stainless steel appliances and offers direct access to a beautiful maintenance free deck with sleek glass panel railings, perfect for enjoying your morning coffee or hosting summer gatherings. In-ground sprinkler system to assist in keeping the grounds meticulous all summer long. Two generously sized bedrooms, each with double closets for ample storage. The large primary bedroom has ensuite privilege to the 4 piece bathroom. The basement is a walk-out, partly finished, with the outer walls drywalled and a rough-in for a bathroom, ready for your personal touch to create additional living space, an in-law suite or a hobby area. This home blends practical features with inviting spaces, all set within a peaceful neighborhood in one of the region’s most desirable towns.
Upcoming Open House
Property Details
Interior
Features
Main Floor
Bedroom
3.51 x 2.90Bedroom Primary
3.63 x 4.90Living Room
3.51 x 5.23Kitchen
4.65 x 3.63Exterior
Features
Parking
Garage spaces 2
Garage type -
Other parking spaces 4
Total parking spaces 6
Property History
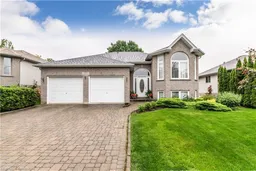 29
29
