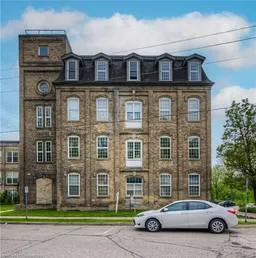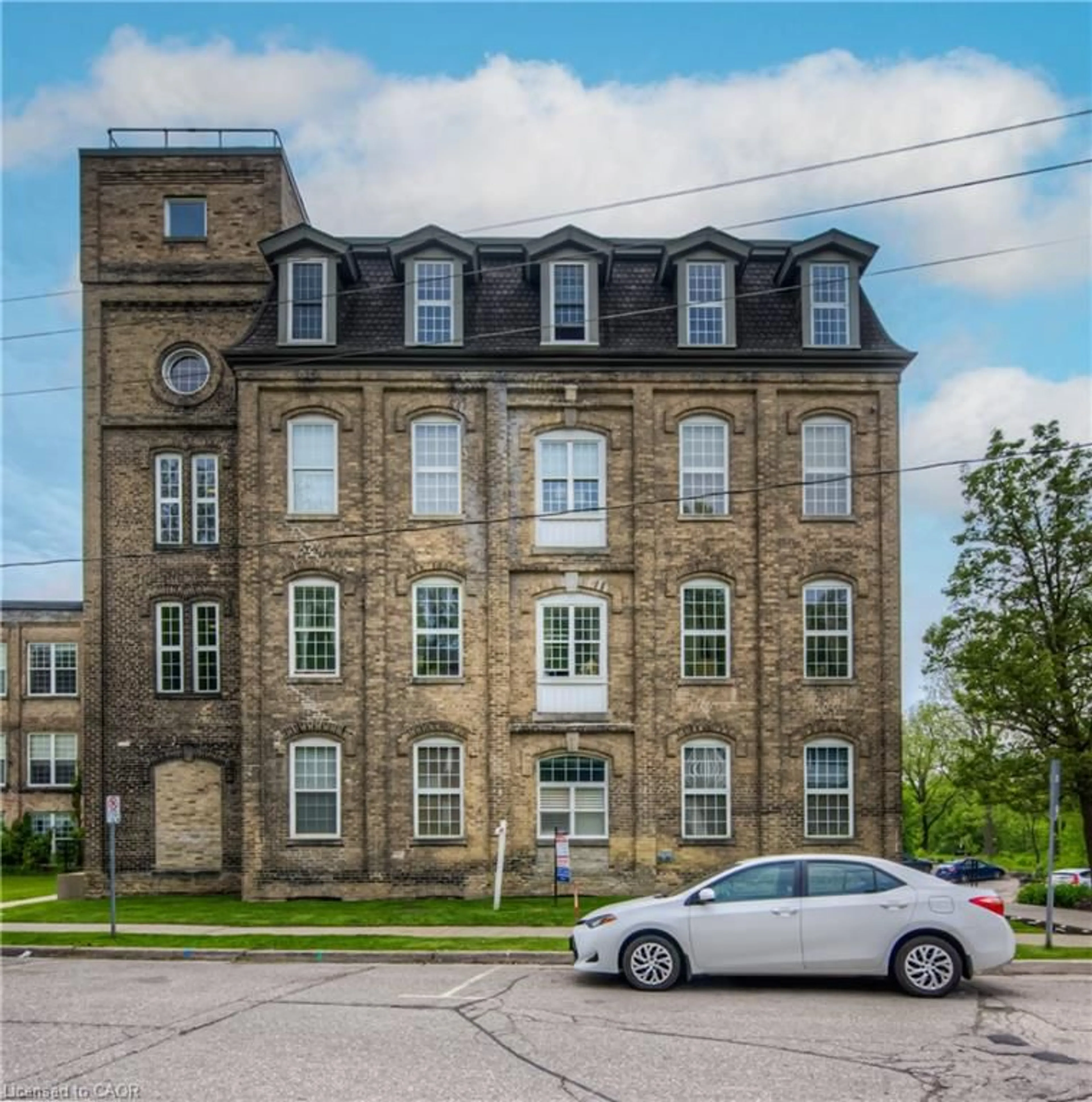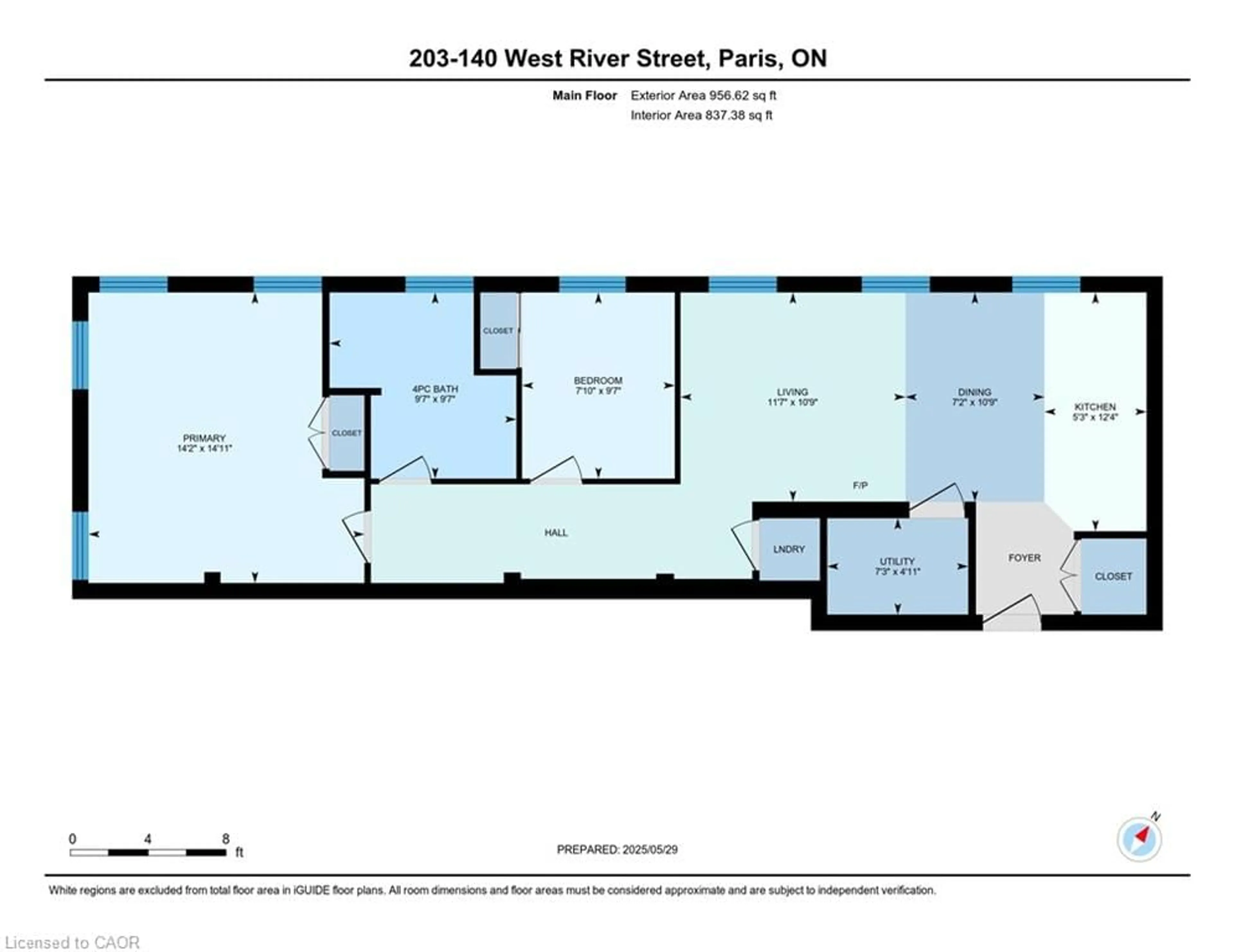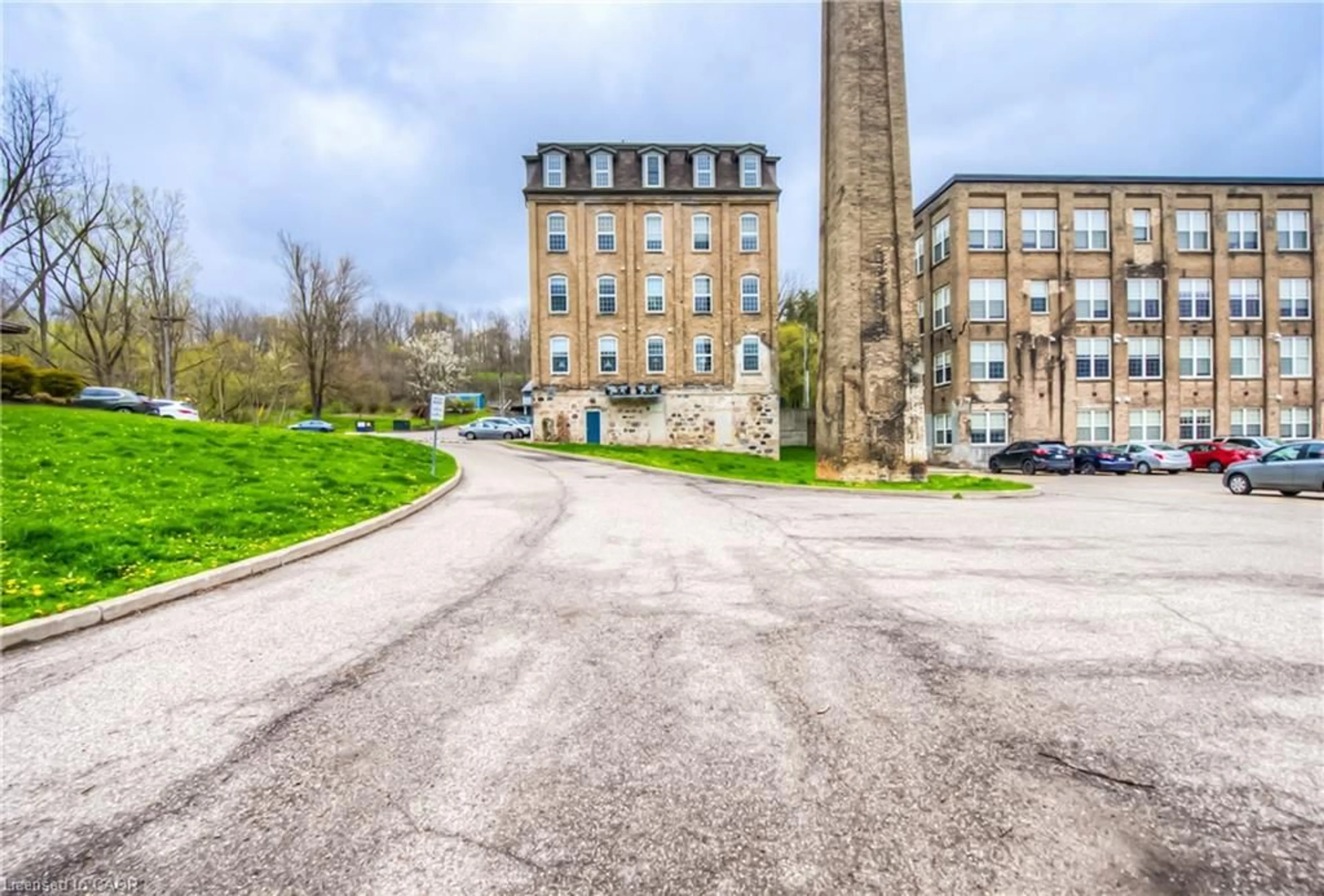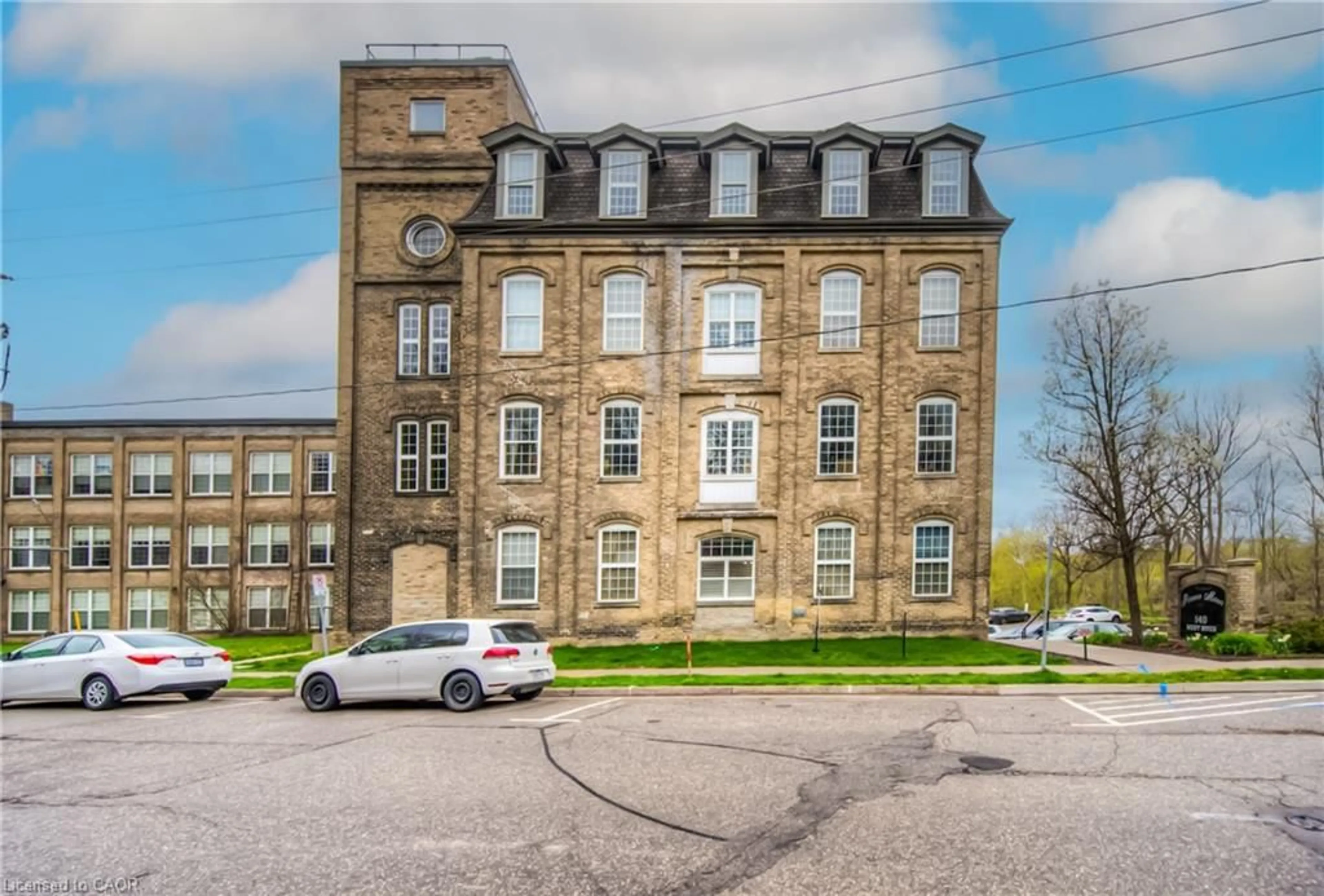140 West River St #203, Paris, Ontario N3L 3E2
Contact us about this property
Highlights
Estimated valueThis is the price Wahi expects this property to sell for.
The calculation is powered by our Instant Home Value Estimate, which uses current market and property price trends to estimate your home’s value with a 90% accuracy rate.Not available
Price/Sqft$548/sqft
Monthly cost
Open Calculator
Description
Discover the essence of Parisian charm at 140 West River Street, Unit #203 in Penman Manor, an impeccably maintained 2-bedroom, 1-bathroom corner condo in the heart of Paris, Ontario, "The Prettiest Little Town in Canada.” Lovingly cared for by the original owners, this bright, airy home features large sun-filled windows overlooking the Nith River, lush greenery, and peaceful wildlife. Inside, enjoy soaring ceilings with exposed duct work, warm hardwood floors, and a custom-built ledgestone fireplace wall. An open, airy hallway leads to two spacious bedrooms and a large bathroom. The unit has in-suite laundry, water softener, stylish light fixtures ( all new), and custom dual-layer window coverings for light control and privacy. Every detail reflects pride of ownership. This condo offers a strong sense of community with amenities including a shared event room, bike storage, visitor parking, and elevator access. This unit also features the convenience of ground-level access & can enter the condo directly from the street with no need for stairs or elevator, a dedicated parking space, and a private storage locker. Perfectly located, with easy access to Highways 403, 24, and 401, commuting to Hamilton, Cambridge, Ayr, and Toronto is a breeze. Close to major employers like Toyota and Amazon, the property combines lifestyle and investment potential. Just a short stroll to downtown Paris, enjoy charming shops, cafés, waterfront dining, the Wincey Mills Market, and scenic trails. Whether you're buying your first home, downsizing, or investing, this exceptional corner unit offers comfort, beauty, and community.
Property Details
Interior
Features
Main Floor
Kitchen
1.60 x 3.76Dining Room
2.18 x 3.28Utility Room
2.21 x 1.50Bedroom
2.39 x 2.92Exterior
Features
Parking
Garage spaces -
Garage type -
Total parking spaces 1
Condo Details
Amenities
BBQs Permitted, Fitness Center, Game Room, Party Room, Parking
Inclusions
Property History
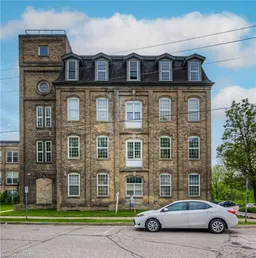 50
50