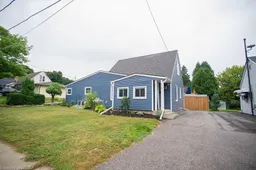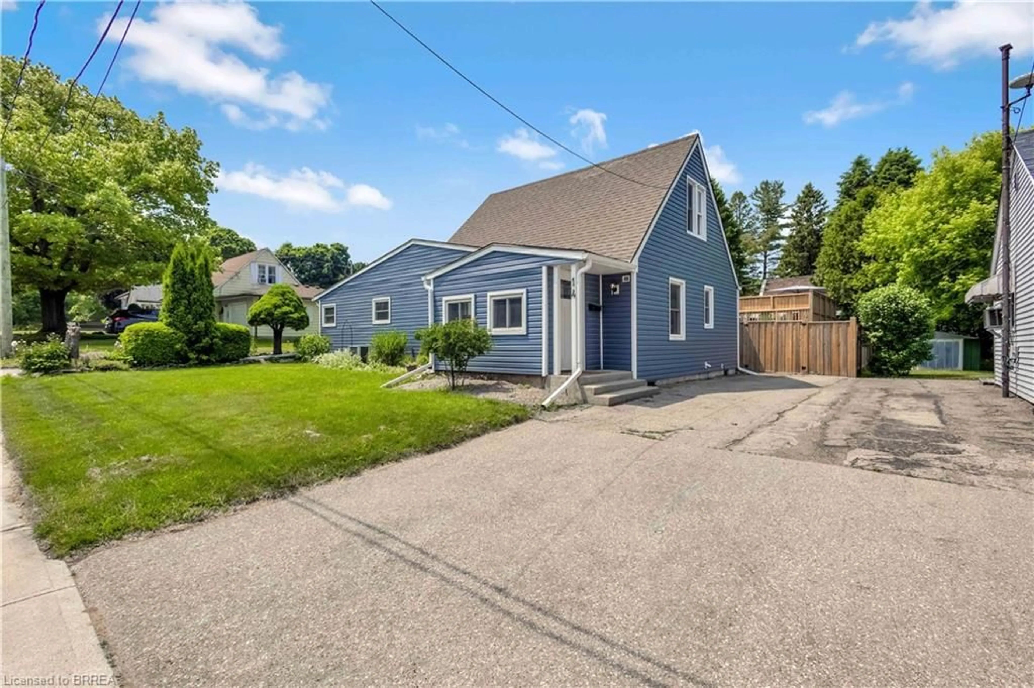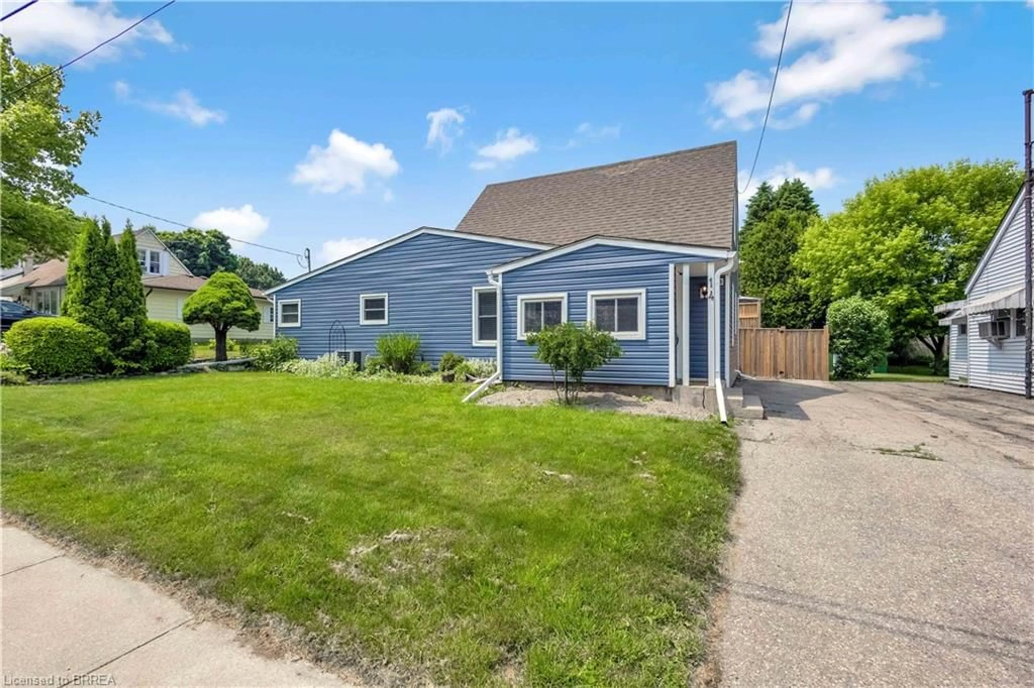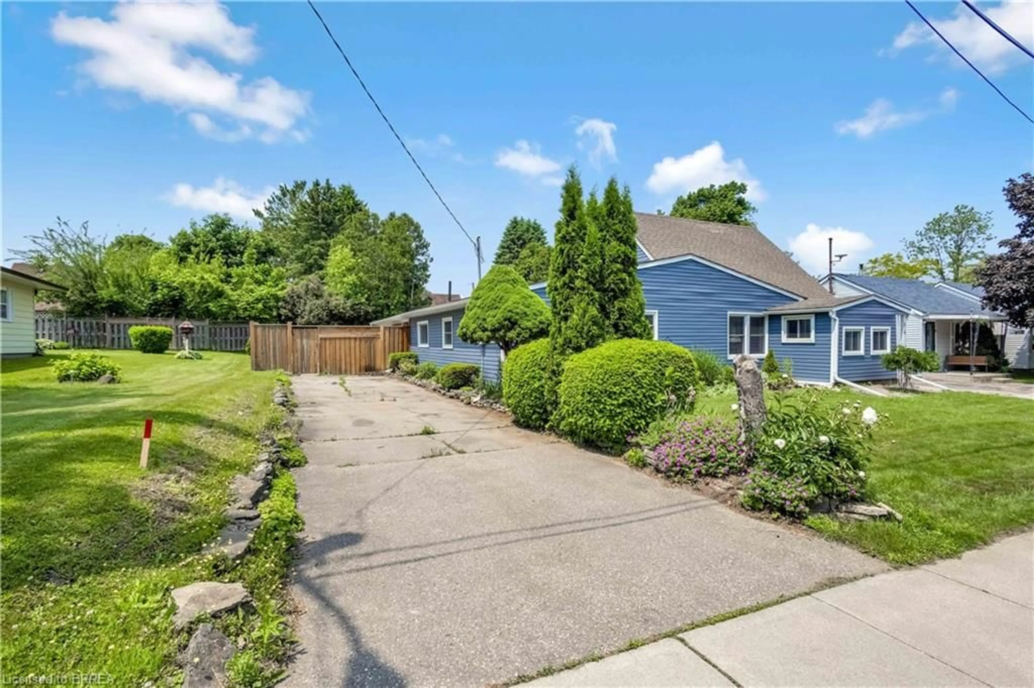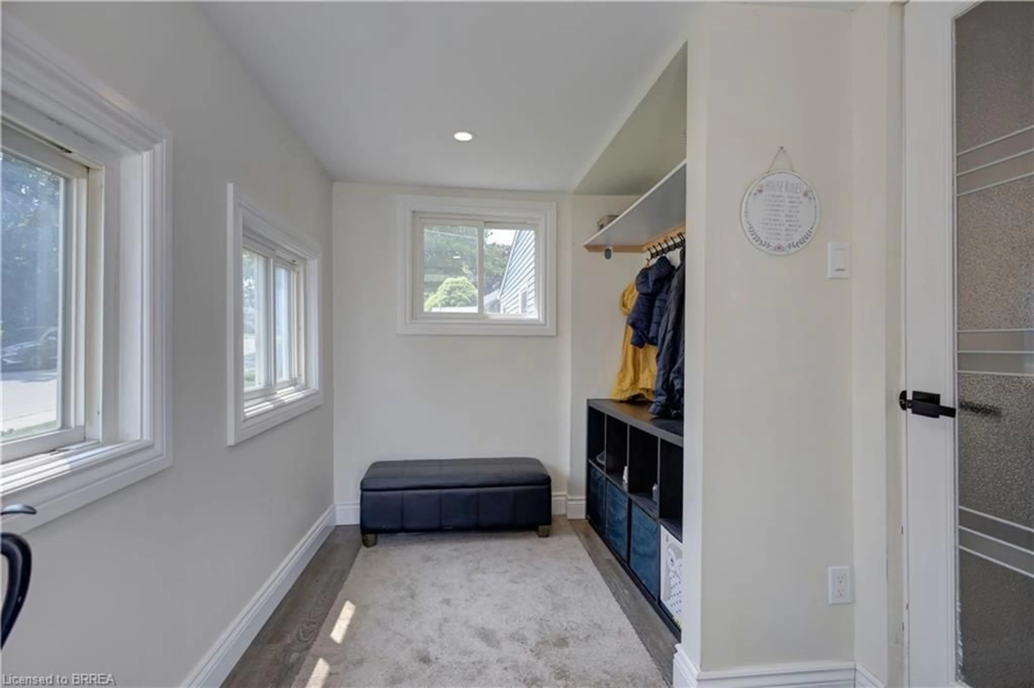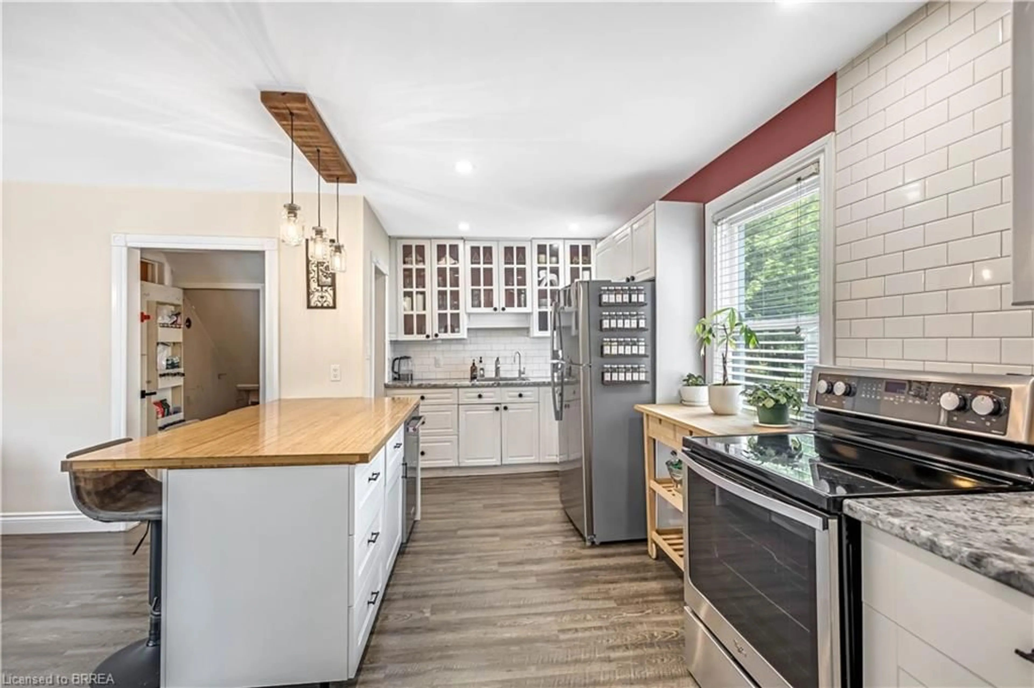Contact us about this property
Highlights
Estimated ValueThis is the price Wahi expects this property to sell for.
The calculation is powered by our Instant Home Value Estimate, which uses current market and property price trends to estimate your home’s value with a 90% accuracy rate.Not available
Price/Sqft$323/sqft
Est. Mortgage$3,006/mo
Tax Amount (2025)$3,345/yr
Days On Market4 days
Description
Welcome to 14 Barker Street, Paris – Amazing location for this 1.5-storey home offering 3 bedrooms, 2 full bathrooms, and a partially finished basement. With downtown only being a 5 minute walk away, and the highway being a 5 minute drive away, this home is located in a great family neighbourhood. This home also features two single-wide driveways—one private and one mutual—providing parking for up to 5 vehicles. Inside, the main level showcases a functional mudroom with laundry, an open-concept kitchen and dining area, and a conveniently located huge primary bedroom suite with a stunning 5-piece bathroom and wonderful living room with fireplace and sliding doors to your backyard oasis Two additional good sized bedrooms with closets are conveniently located just up the stairs from the 3-piece bathroom . The partially finished basement includes a fully equipped gym and bonus play room, offering additional flexibility for your needs. Stepping outside from the living room is the perfect spot for entertaining. Your covered bar area has ample room for seating and is a perfect spot for quality time with family and friends. The yard is fully fenced, beautifully landscaped and boasts a heated above-ground pool with surrounding deck. Don’t miss this opportunity to own a move-in ready home with exceptional outdoor living in the heart of Paris.
Upcoming Open Houses
Property Details
Interior
Features
Main Floor
Dining Room
3.28 x 3.10Kitchen
5.03 x 4.22Living Room
4.47 x 5.79Bedroom Primary
3.71 x 5.13ensuite / walk-in closet
Exterior
Features
Parking
Garage spaces -
Garage type -
Total parking spaces 5
Property History
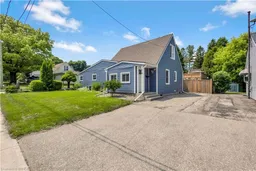 43
43