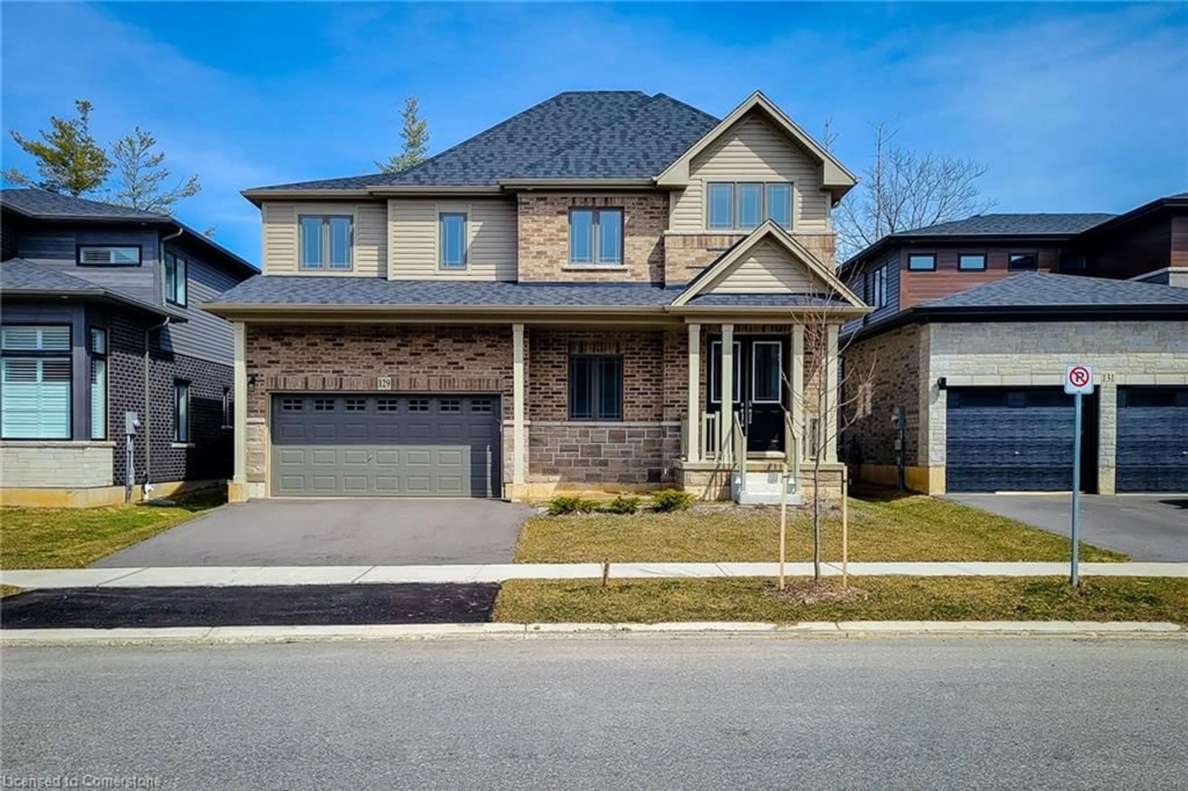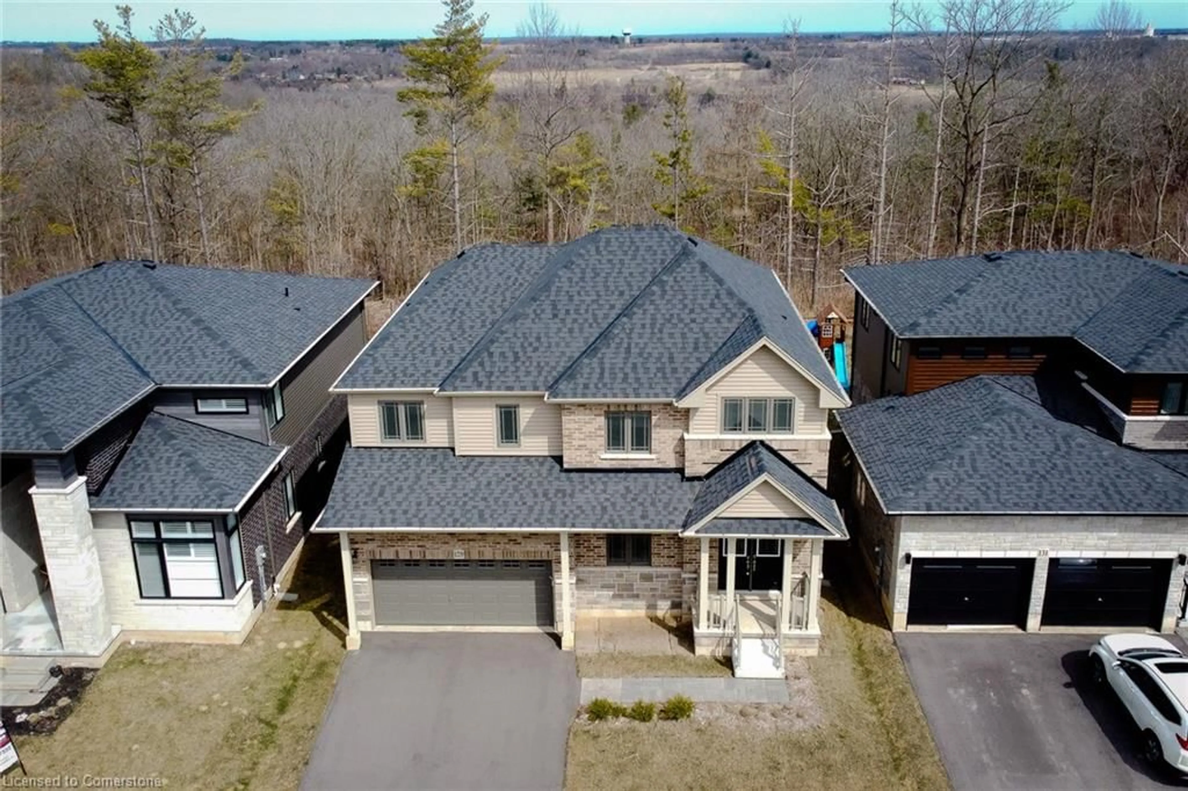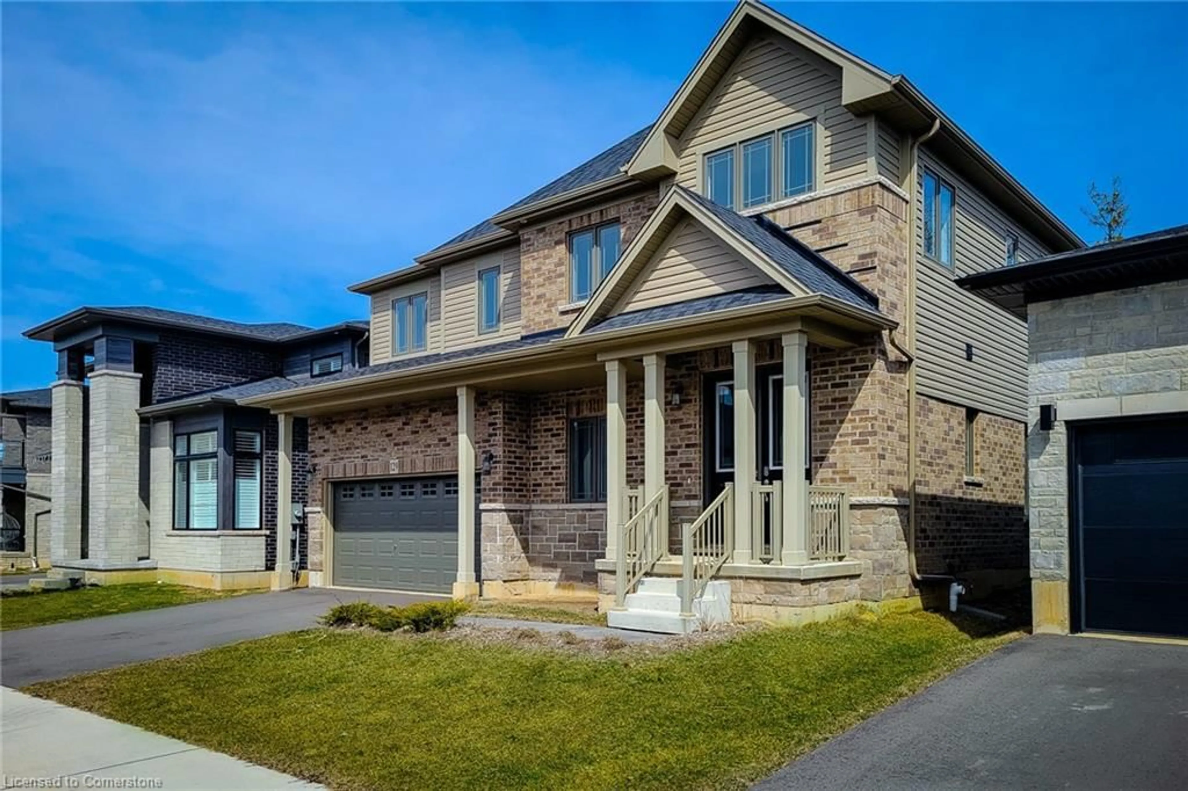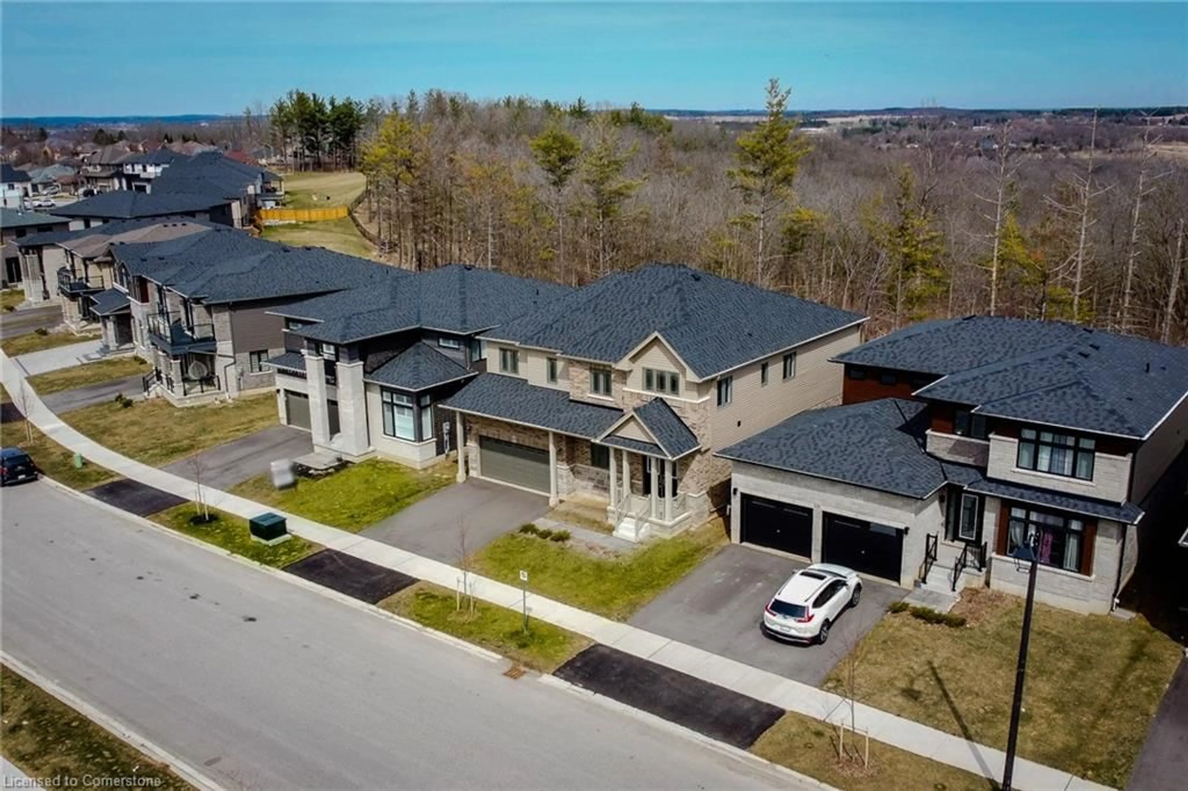129 Court Drive, Paris, Ontario N3L 0L6
Contact us about this property
Highlights
Estimated ValueThis is the price Wahi expects this property to sell for.
The calculation is powered by our Instant Home Value Estimate, which uses current market and property price trends to estimate your home’s value with a 90% accuracy rate.Not available
Price/Sqft$312/sqft
Est. Mortgage$4,703/mo
Tax Amount (2024)$4,331/yr
Days On Market13 days
Description
Absolutely Gorgeous and Spectacular Brand New Never Lived In 4 bedroom + Loft, 4 bathroom executive home built by renowned "Losani Homes" situated on a 50ft Ravine lot in a prime neighborhood of Paris, Ontario. Premium finishes, Spacious floor plan & large oversized windows overlooking the green space & protected forest. Situated in an enclave of executive residences, this 2 car-garage detached home offers 3500 sqft of living space above grade, Spacious & high foyer area, 9.5 ft ceilings on main floor & the 2nd floor & 8.5ft high ceiling in the basement, 8 ft doors on the main & 2nd floor. Stunning Open-concept plan is a perfect blend of Gorgeous living & family rooms & upscale Chef's kitchen with upgraded white Quartz countertop, and huge Quartz Center Island space with cabinets and two large pantries. Separate Living and Family room , a large Den for a modern home office setup, and main floor full-sized Laundry room for convenience. Second floor offers 4 Spacious bedrooms with large oversized windows and walk-in closets, 3 full bathrooms showcasing designer tile, glass showers, bath soaker tub, double sinks & quartz counters. 4-piece Jack-and-Jill bathroom w/separate bathing area , and 4-piece private ensuite. The primary bedroom enjoys a 5-piece Ensuite, two spacious walk-in closets, and lots of natural light throughout, plus a spacious open concept loft area for another seating space - a perfect choice for this luxury setting!. Unfinished lower level with high ceiling and a custom walk-out level separate entrance and legal Egress window provides an option for an in-law suite & potential income!!. An excellent location with fantastic amenities around - Easy access to HWY 403 & steps to Shopping plaza, Recreation center, School, Parks & much more - A must see property!
Property Details
Interior
Features
Second Floor
Bedroom Primary
6.05 x 5.665+ piece / broadloom / linen closet
Bedroom
4.42 x 4.574-piece / broadloom
Bedroom
4.06 x 3.334-Piece
Bedroom
3.35 x 4.14broadloom / open concept
Exterior
Features
Parking
Garage spaces 2
Garage type -
Other parking spaces 2
Total parking spaces 4
Property History
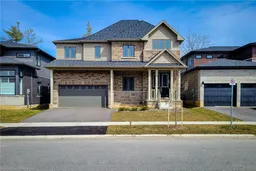 50
50
