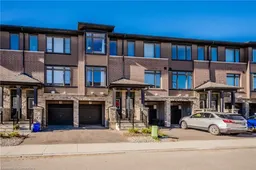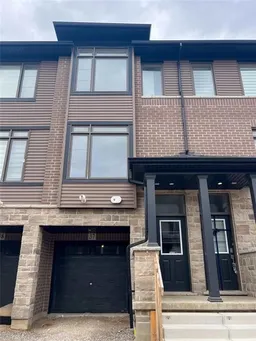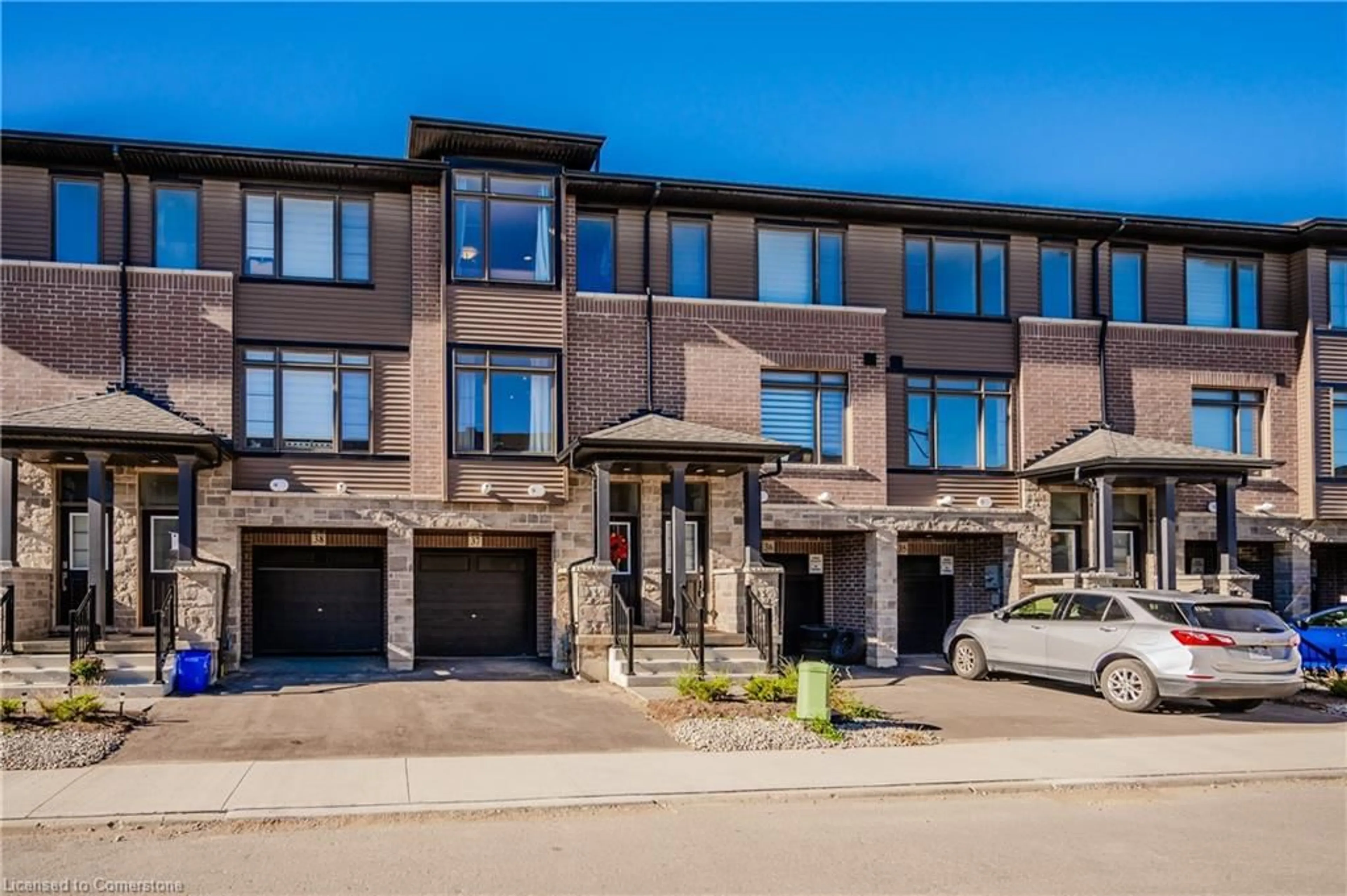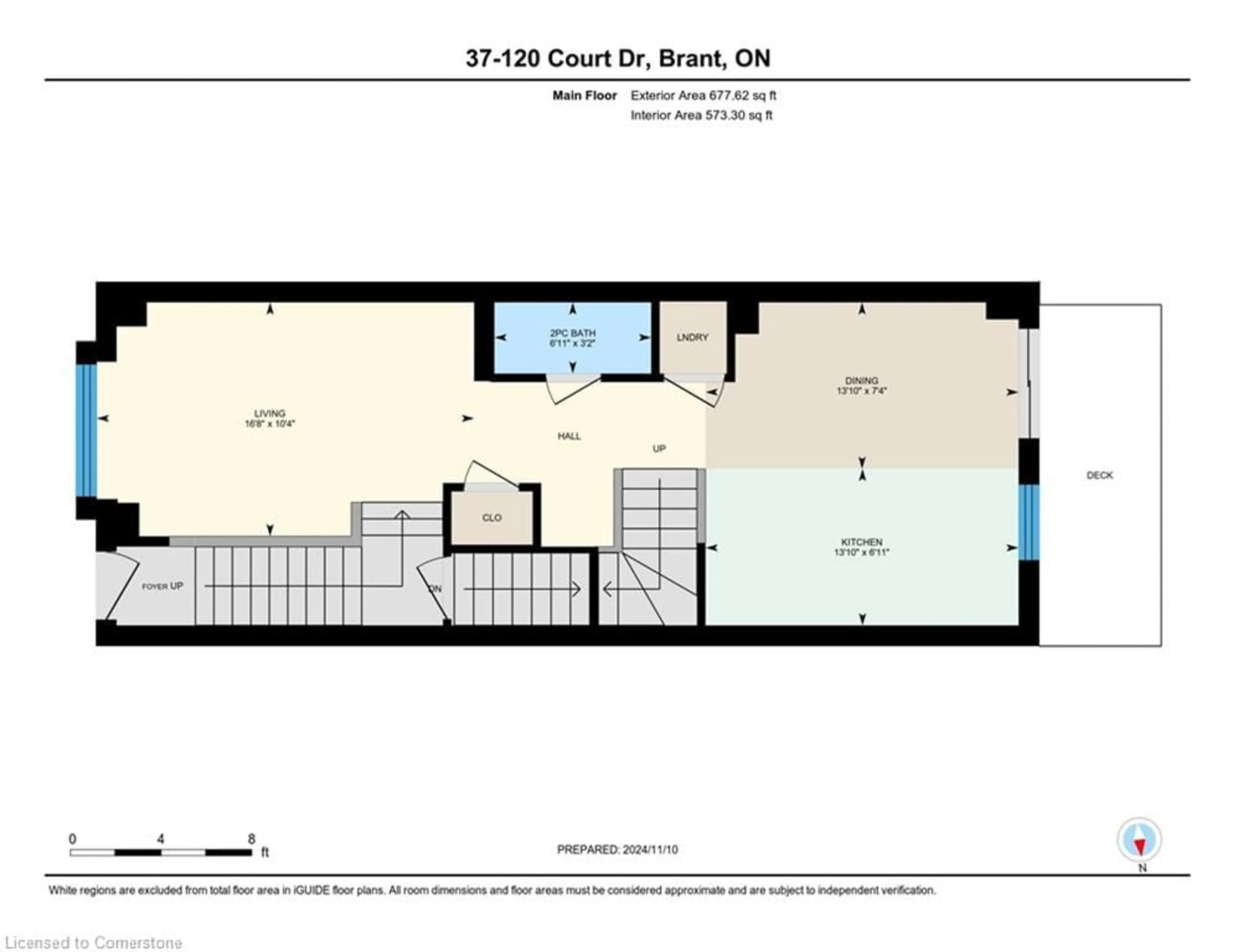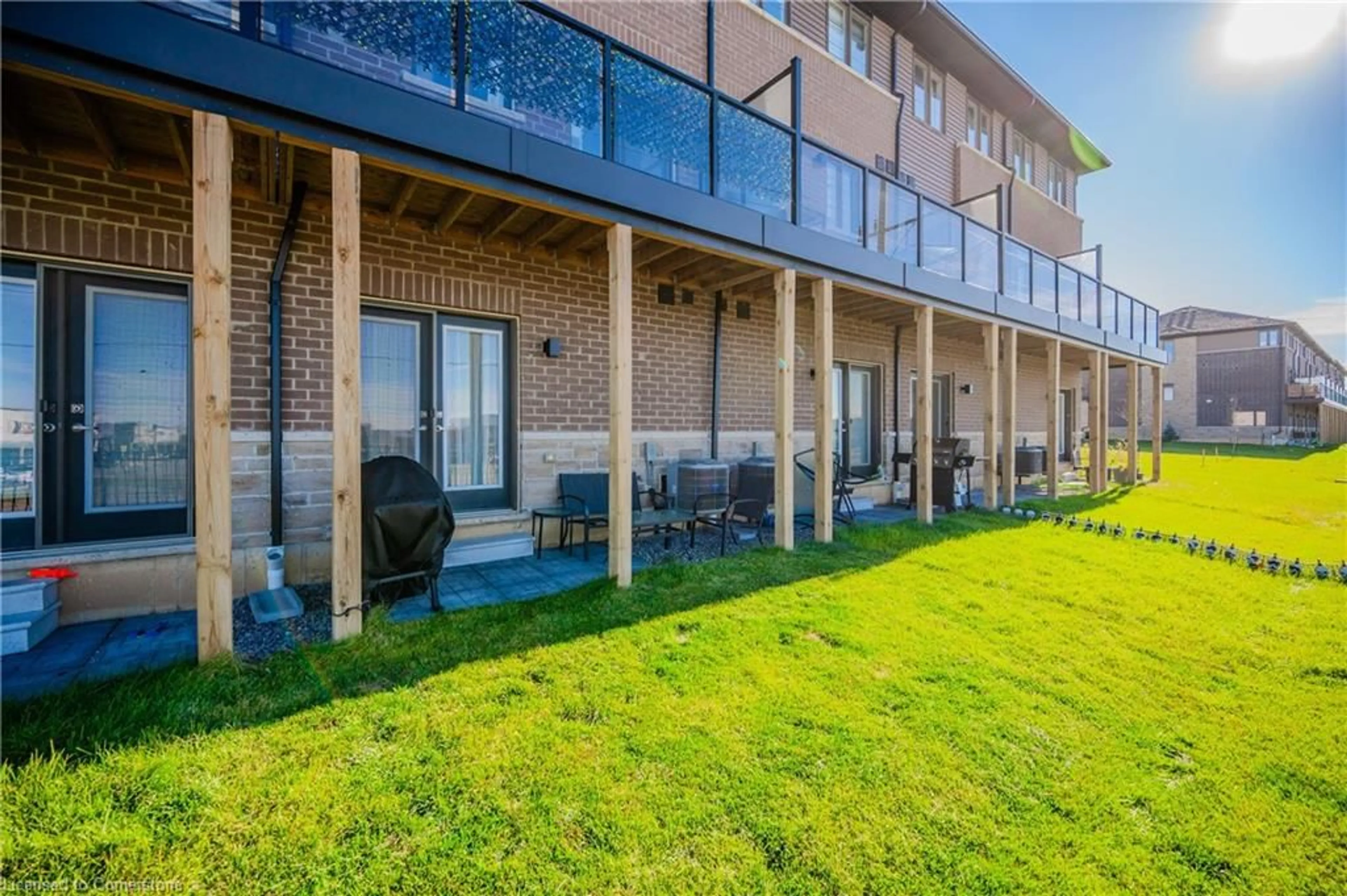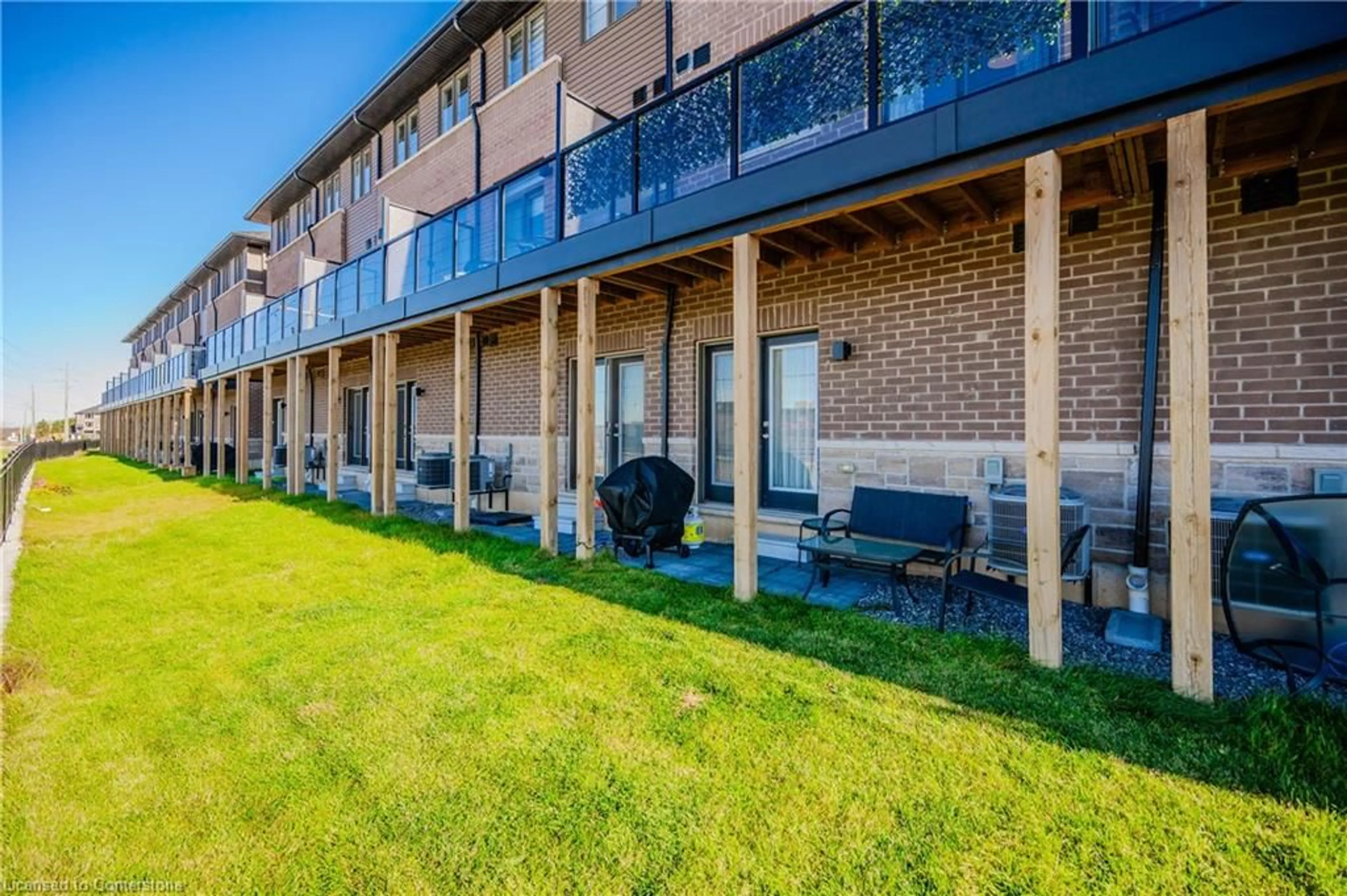120 Court Dr #37, Paris, Ontario N3L 0N2
Contact us about this property
Highlights
Estimated valueThis is the price Wahi expects this property to sell for.
The calculation is powered by our Instant Home Value Estimate, which uses current market and property price trends to estimate your home’s value with a 90% accuracy rate.Not available
Price/Sqft$377/sqft
Monthly cost
Open Calculator
Description
Become a member of a vibrant, growing community filled with historical charm and natural beauty! Picturesque Paris offers a unique opportunity to take advantage of modern amenities while enjoying the peace and laid-back living of a small town. This one-year-old freehold townhouse offers plenty of space and functionality for families and young professionals alike. The main level features 9-ft ceilings allowing for an abundance of natural light to flow through. Upgrades include recessed lighting, extended height kitchen cabinetry, valance moulding, soft-close drawers, under cabinet lighting, Caesarstone quartz countertops, modern tile backsplash and stainless steel appliances. Enjoy meals in the eat-in kitchen or step out to the large balcony for outdoor living. Upstairs you'll find 3 bedrooms, a tiled 4 piece bathroom and vinyl plank flooring throughout. The spacious primary suite features a walk-in closet and ensuite bathroom with upgraded glass shower doors, quartz countertop and under-mount sink. The lower level offers an additional flex space perfect for a home office, media room, playroom, etc. Attached garage with inside entry and an additional insulated storage space. Front door keypad entry. Parking for two vehicles. Just steps from wide array of amenities. Close to schools, parks and highway access for easy commuting. Book your showing today!
Property Details
Interior
Features
Second Floor
Living Room
5.08 x 3.15Carpet Free
Kitchen
4.22 x 2.11Bathroom
2.11 x 0.972-Piece
Dining Room
4.22 x 2.24Exterior
Features
Parking
Garage spaces 1
Garage type -
Other parking spaces 1
Total parking spaces 2
Property History
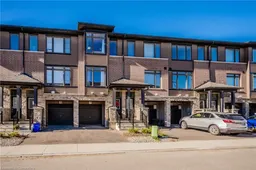 38
38