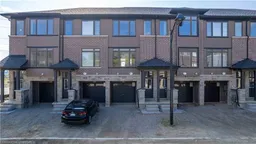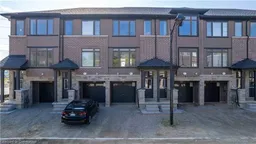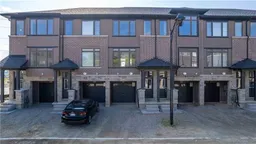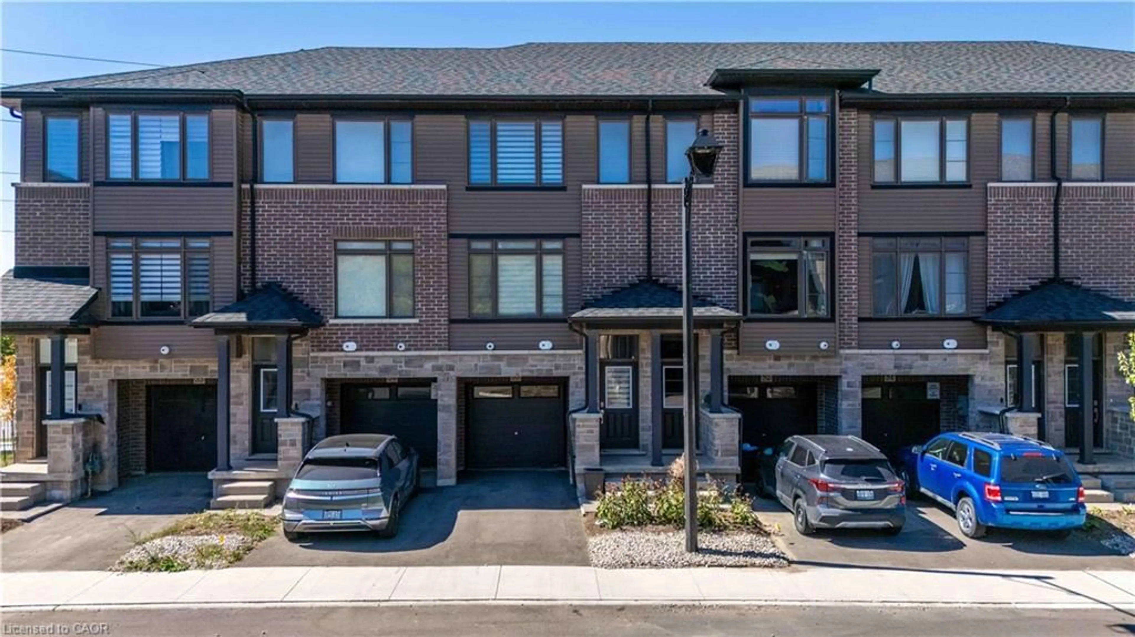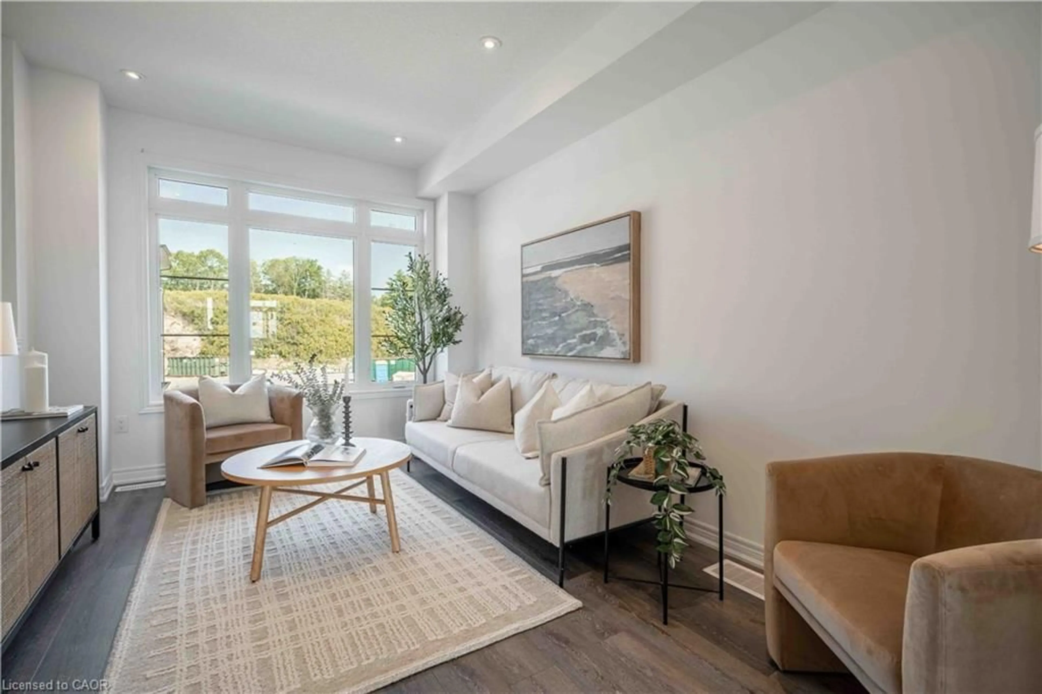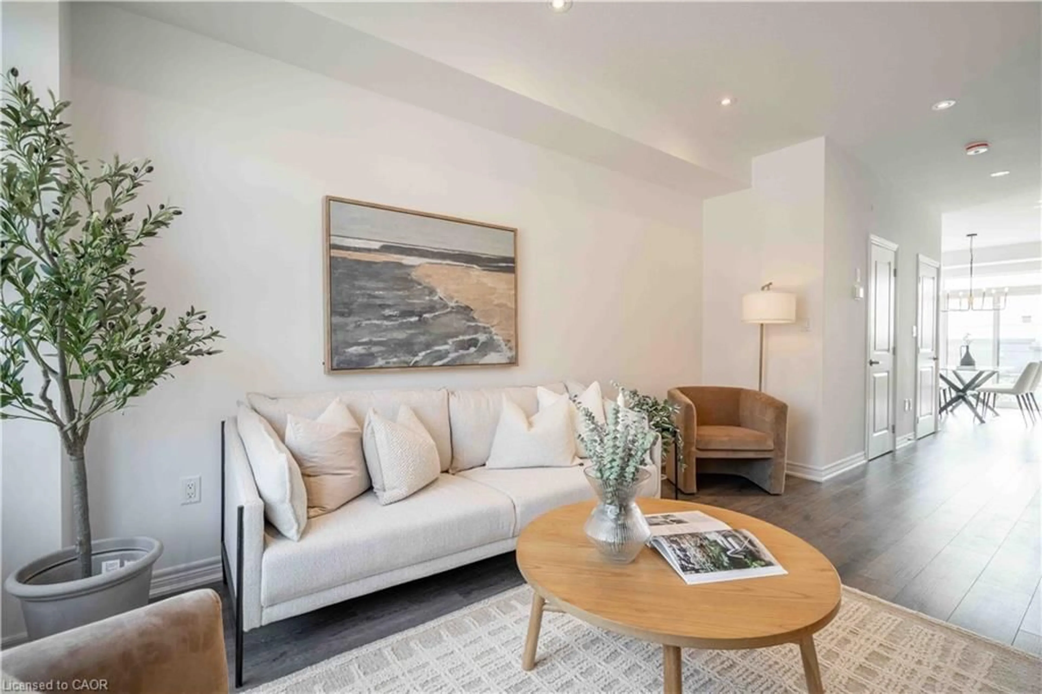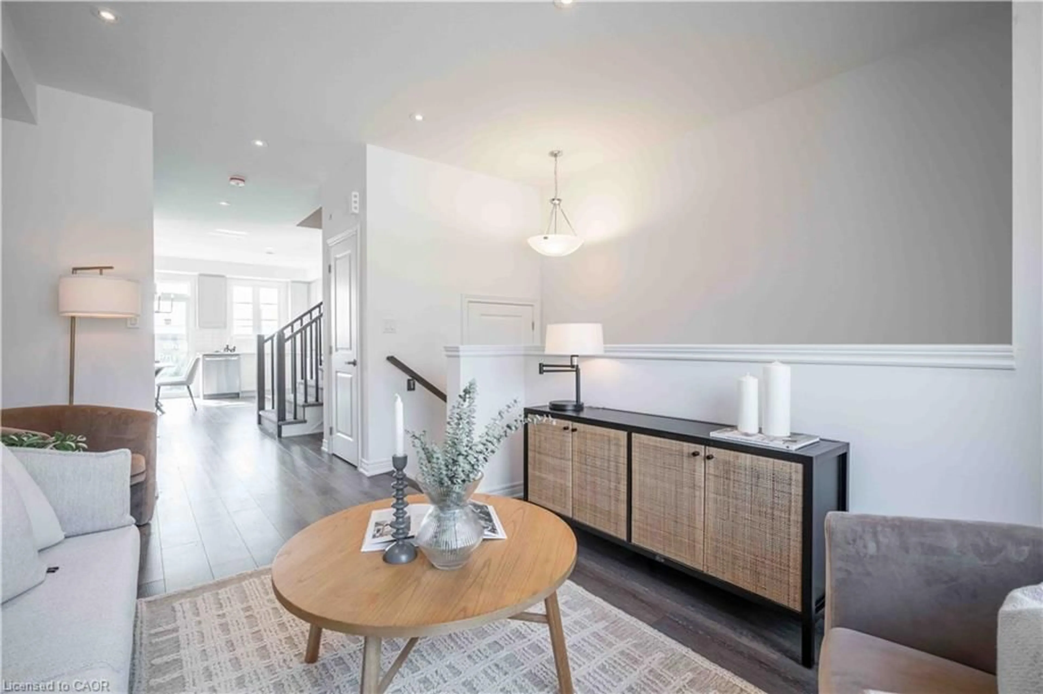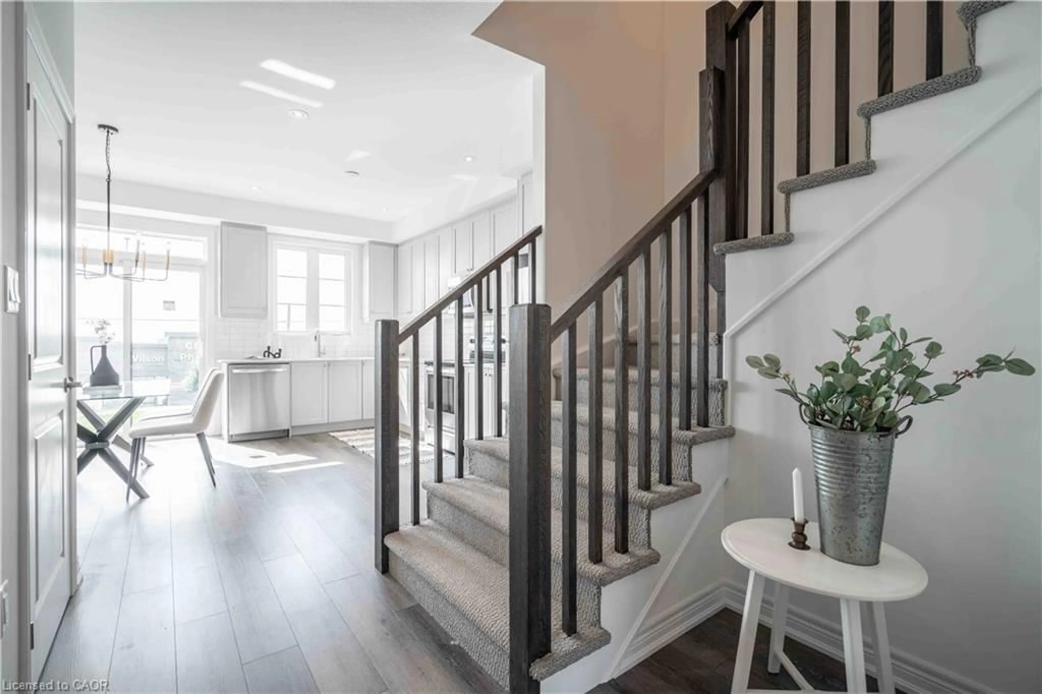120 Court Dr #53, Paris, Ontario N3L 0N2
Contact us about this property
Highlights
Estimated valueThis is the price Wahi expects this property to sell for.
The calculation is powered by our Instant Home Value Estimate, which uses current market and property price trends to estimate your home’s value with a 90% accuracy rate.Not available
Price/Sqft$332/sqft
Monthly cost
Open Calculator
Description
BETTER THAN A NEW BUILD: driveway, grass, A/C, ALL appliances, custom zebra blinds, glass shower in ensuite, light fixtures - ALL INCLUDED!! Introducing a charming haven nestled in the heart of Paris, Ontario - 3-bedroom townhouse by Losani Homes that redefines modern living. This exquisite property boasts 1503 square feet with a meticulously upgraded kitchen, marrying functionality with elegance. One of the many remarkable features of this townhouse is its unique position - no front neighbours, offering a rare sense of privacy in a vibrant community. Here, tranquility and convenience coalesce seamlessly. Located in a small town with big amenities, residents can relish the serenity of provincial life without sacrificing urban conveniences. With its spacious 3 bedroom, 2.5 bathroom layout and contemporary design, it invites you to create cherished memories and savour the best that Paris, Ontario has to offer. Don't miss this opportunity to make this exceptional property yours!
Upcoming Open House
Property Details
Interior
Features
Main Floor
Den
4.37 x 4.50Exterior
Features
Parking
Garage spaces 1
Garage type -
Other parking spaces 1
Total parking spaces 2
Property History
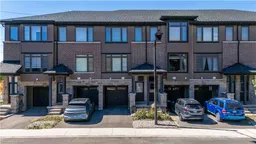 28
28