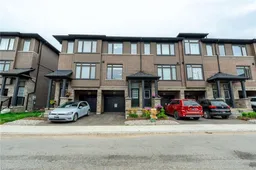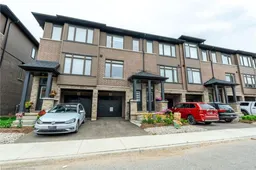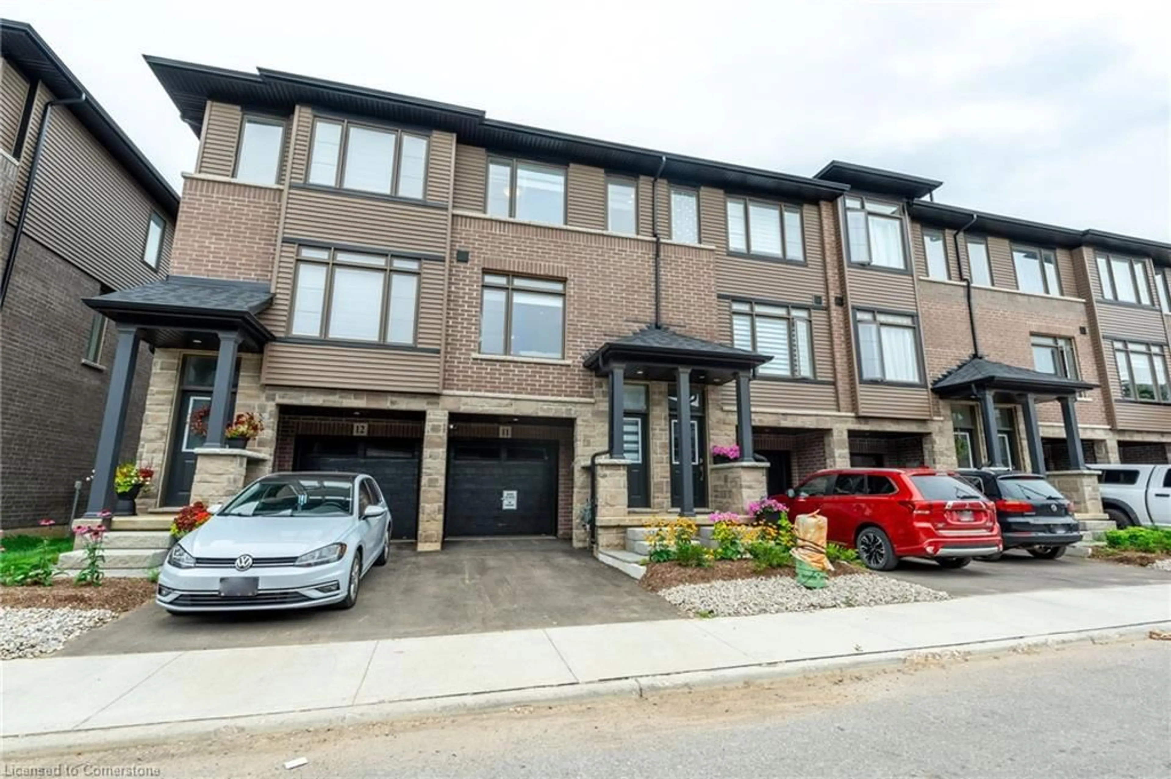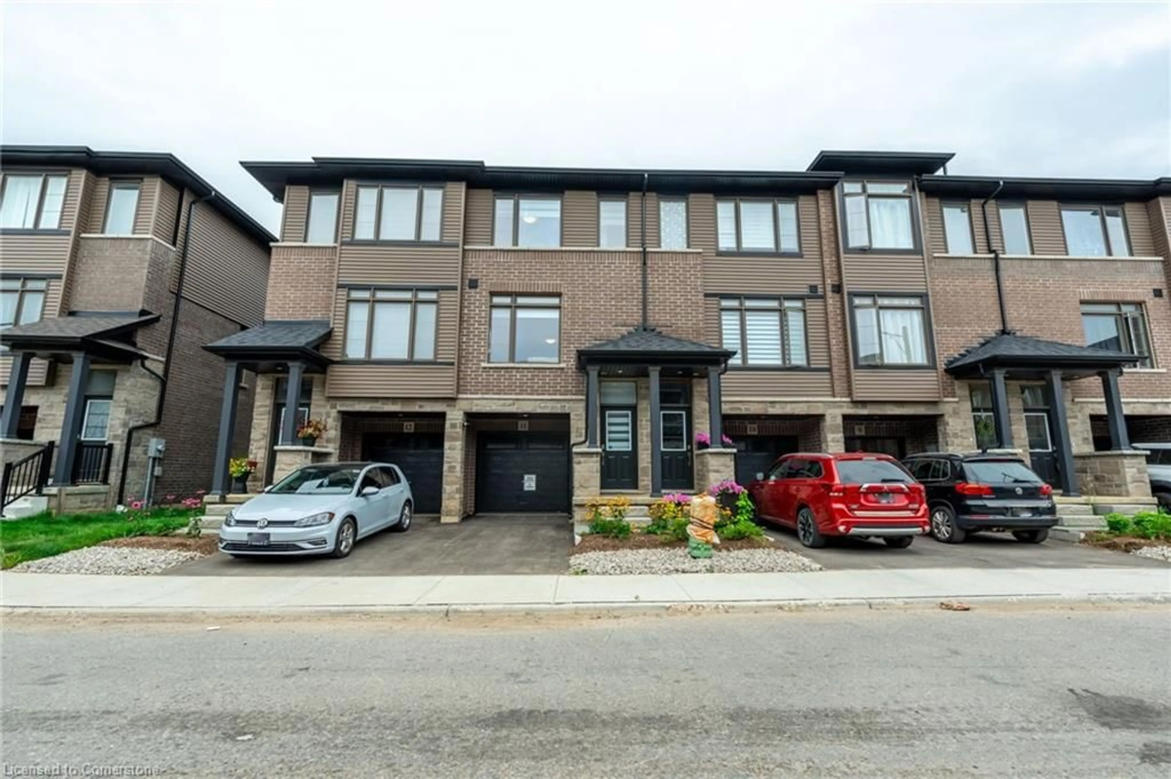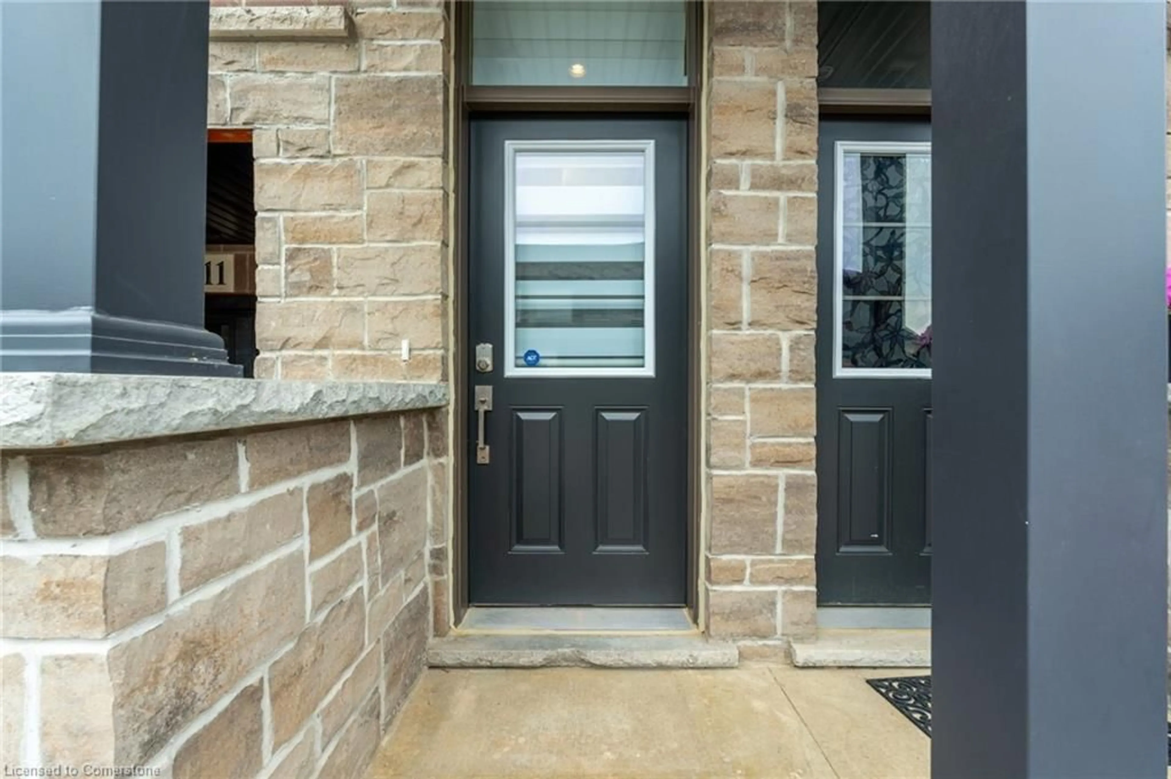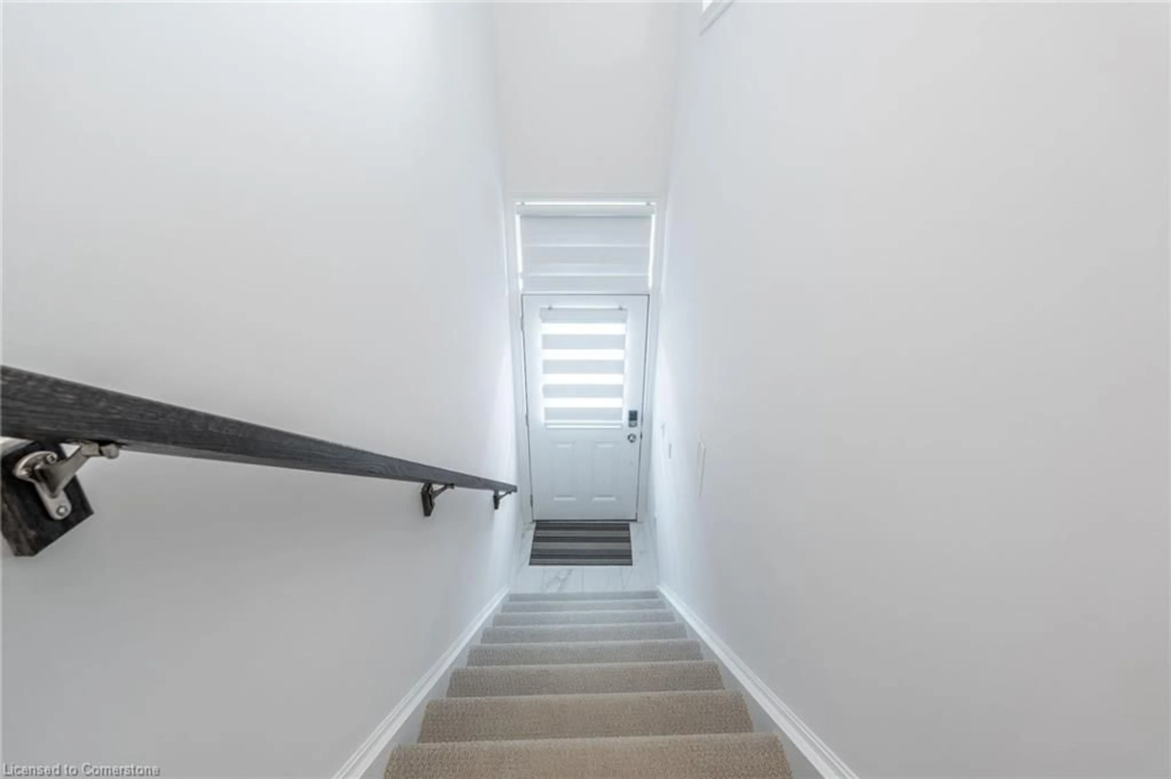120 Court Dr #11, Paris, Ontario N3L 4G7
Contact us about this property
Highlights
Estimated ValueThis is the price Wahi expects this property to sell for.
The calculation is powered by our Instant Home Value Estimate, which uses current market and property price trends to estimate your home’s value with a 90% accuracy rate.Not available
Price/Sqft$466/sqft
Est. Mortgage$2,576/mo
Tax Amount (2024)$2,637/yr
Days On Market31 days
Total Days On MarketWahi shows you the total number of days a property has been on market, including days it's been off market then re-listed, as long as it's within 30 days of being off market.50 days
Description
Welcome to this stunning, east facing, 1.5 year young townhouse—a perfect blend of modern elegance and convenience. Featuring three bedrooms, 2.5 bathrooms, a kitchen pantry, and a walk-out basement, this home is designed for comfortable family living. The bright and airy living spaces are enhanced by contemporary upgrades, offering both style and functionality. The open-concept layout seamlessly connects the living, dining, and kitchen areas, creating an inviting space for entertaining and everyday living. Large windows throughout the home provide ample natural light, highlighting the sleek finishes and modern touches. Enjoy the convenience of shops, restaurants, parks, schools, day care centres and self-care providers just steps away.
Property Details
Interior
Features
Second Floor
Kitchen
10 x 7.06Breakfast Room
9 x 7Laundry
0 x 0Living Room
14 x 9.07Exterior
Features
Parking
Garage spaces 1
Garage type -
Other parking spaces 1
Total parking spaces 2
Property History
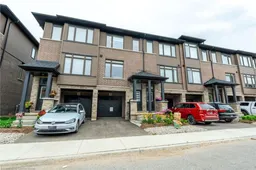 45
45