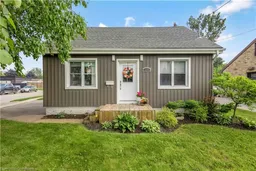Welcome to 116 Silver Street in the charming town of Paris — a perfect opportunity for first-time homebuyers, or anyone in need of an incredible workshop space! This 1.5 storey home offers 3 bedrooms, 1 bathroom, and a finished basement, providing flexible living space throughout. The main floor features hardwood flooring, an updated kitchen with a modern look and stainless steel appliances, and a spacious 4-piece bathroom. You'll also find a bonus room on the main floor that could be perfect for your at-home office or a bedroom on the main level. Upstairs are two spacious bedrooms and large linen closet, and then downstairs, the finished basement includes a rec room and additional bedroom. Outside, the standout feature is the 24x30 detached workshop built in 2020 — complete with 10 ft ceilings, a 16 ft wide garage door, heat, hydro, internet, and a water line (not yet hooked up). The generous lot still offers plenty of green space for gardening, pets, or outdoor entertaining on the large deck. Located just minutes from Paris’ vibrant downtown with its unique shops, restaurants, and scenic Grand River, this home blends lifestyle, convenience, and functionality in one incredible package.
Inclusions: Built-in Microwave,Central Vac,Dishwasher,Dryer,Refrigerator,Stove,Washer,Basement Shelves, Security Cameras (As Is), Workshop Shelves
 35
35


