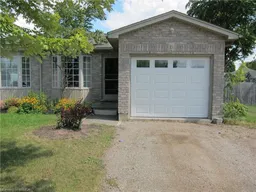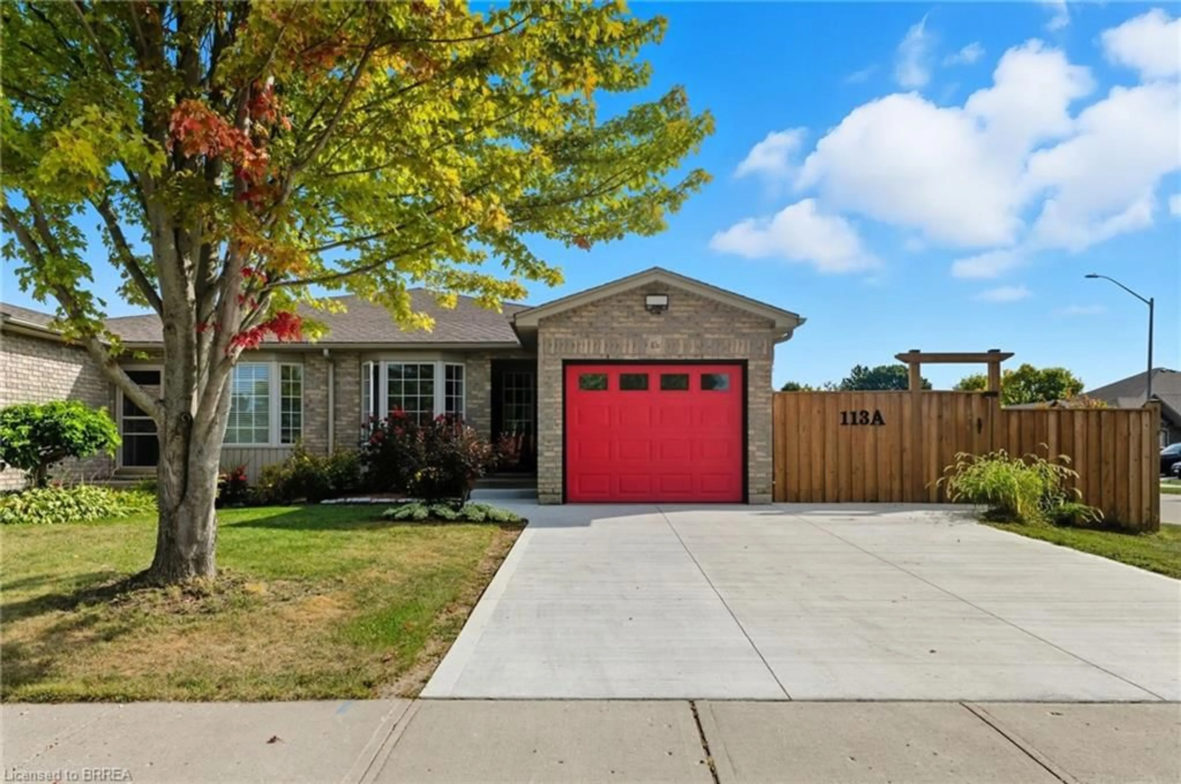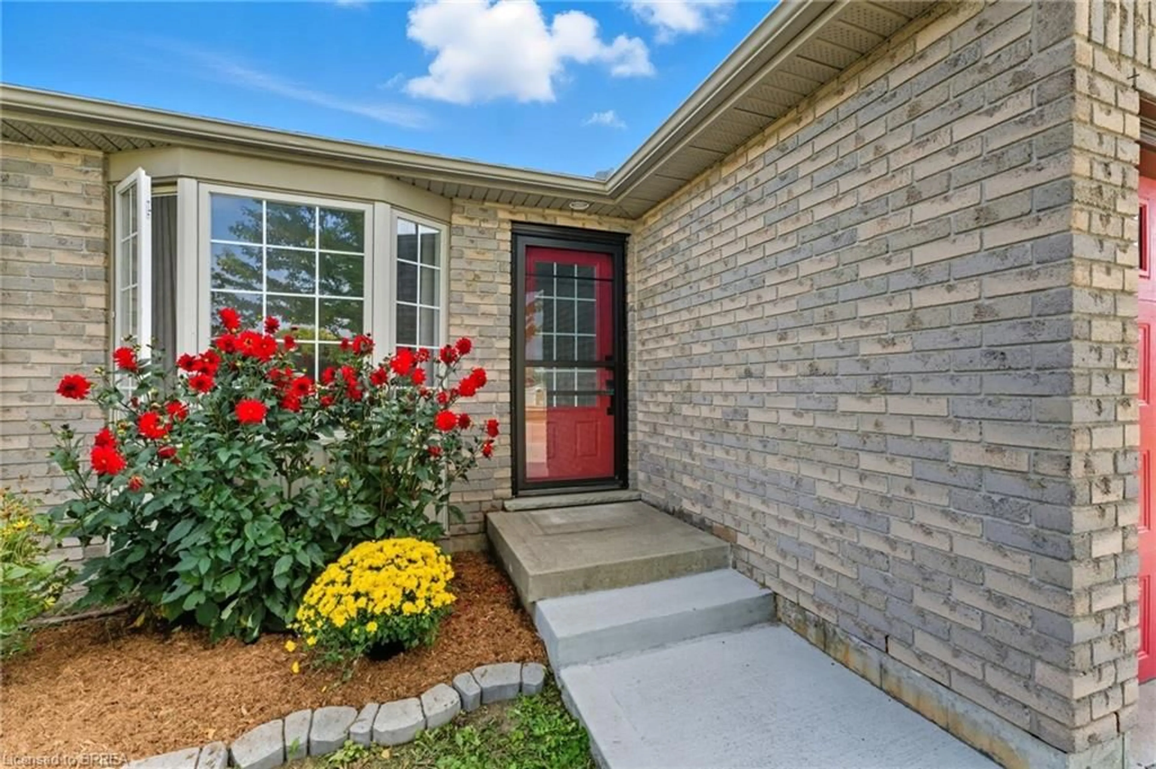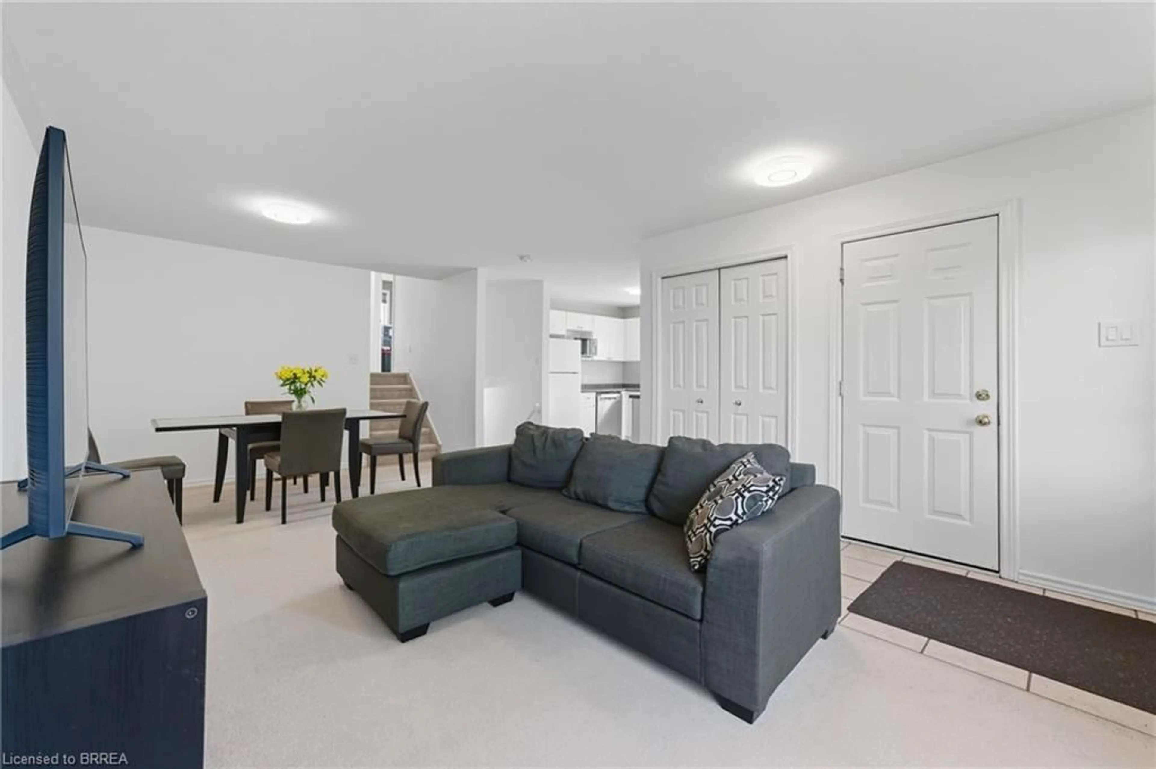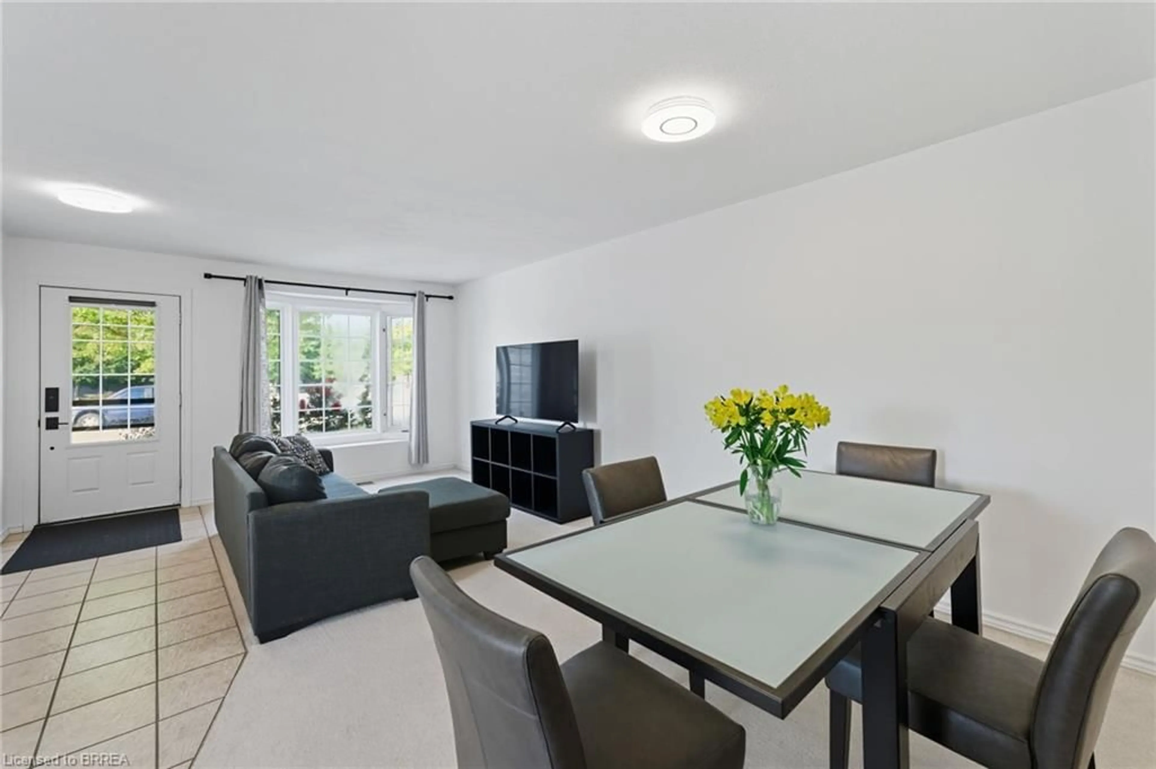113A Whitlaw Way, Paris, Ontario N3L 4C8
Contact us about this property
Highlights
Estimated valueThis is the price Wahi expects this property to sell for.
The calculation is powered by our Instant Home Value Estimate, which uses current market and property price trends to estimate your home’s value with a 90% accuracy rate.Not available
Price/Sqft$442/sqft
Monthly cost
Open Calculator
Description
Time to tour Paris! Welcome to 113A Whitlaw Way! This beautifully maintained backsplit semi, is perfectly designed for convenience and comfort. Featuring open concept living/dining and kitchen on the main floor and direct garage entry. The upper level offers a spacious primary bedroom plus a large 2nd bedroom, primary bathroom completes this floor. The lower level provides additional bright living space with a bonus room, tiled floor for easy clean up with pets or children, walkout to the sheltered patio and fully fenced yard - perfect for kids, pets, or enjoying the outdoors. The 3 pc bathroom with large shower was renovated 2025. A 3rd bedroom on this level makes this a very functional home; providing flexible living for every stage of life. The big basement will surprise you; additional living space with a partially finished rec room for family time or entertaining. Laundry/utility room finish the basement. Recent updates ensure peace of mind: York Furnace 96% FUE (Sep2023); Rheem Hot Water (Jun 2024), Premium Water Softener (Jun 2024); Fence (2024), Concrete Driveway (2024); Lower Bathroom (2025); Internet cable to house upgraded to RG-11=1Gbps; Shingles (2018); Dishwasher (2022). Located in a family friendly neighbourhood, with a playground across the street, this home is close to schools, parks, and recreational amenities, making it a wonderful choice for families, first-time buyers, or downsizers. Explore Grand River trails and downtown Paris with its local shops, restaurants, and community charm.
Upcoming Open Houses
Property Details
Interior
Features
Second Floor
Bedroom Primary
3.48 x 5.21Bathroom
4-Piece
Bedroom
2.69 x 3.25Exterior
Features
Parking
Garage spaces 1
Garage type -
Other parking spaces 2
Total parking spaces 3
Property History
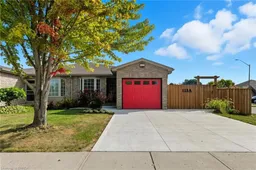 27
27