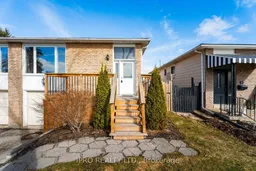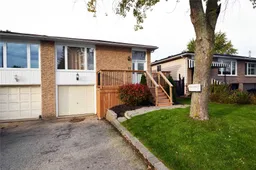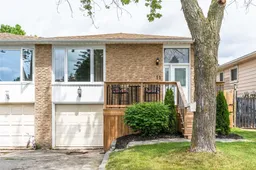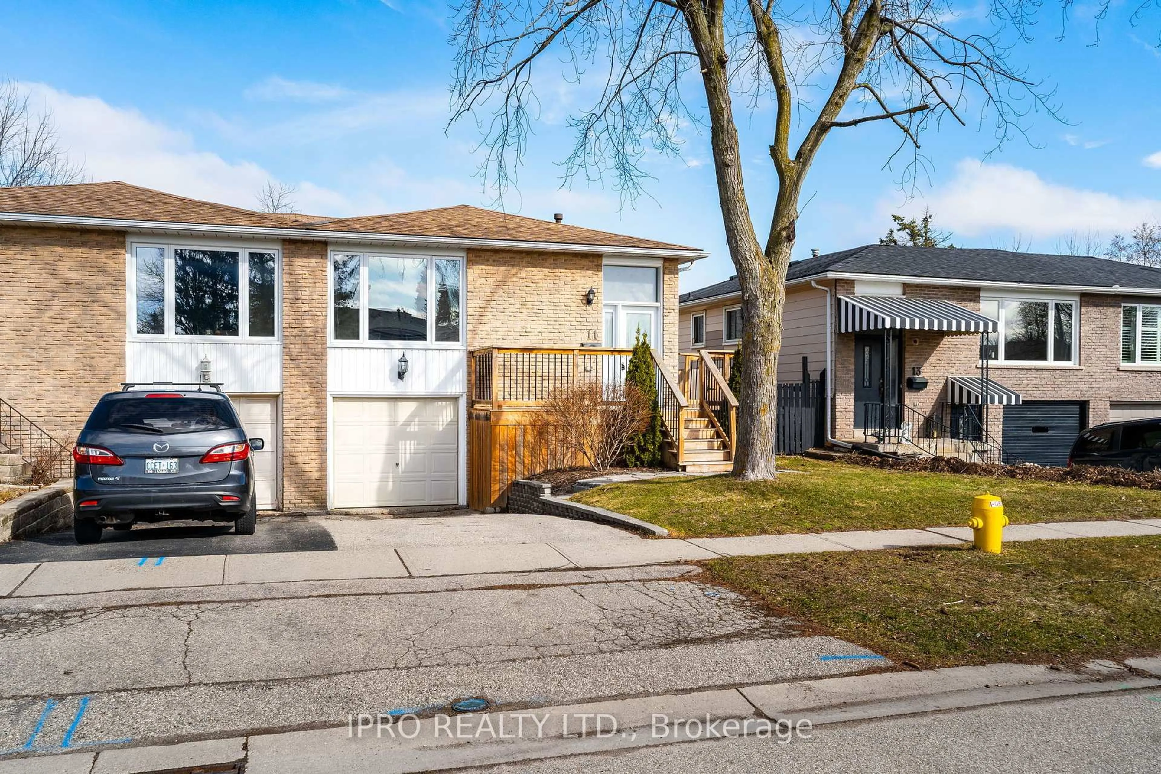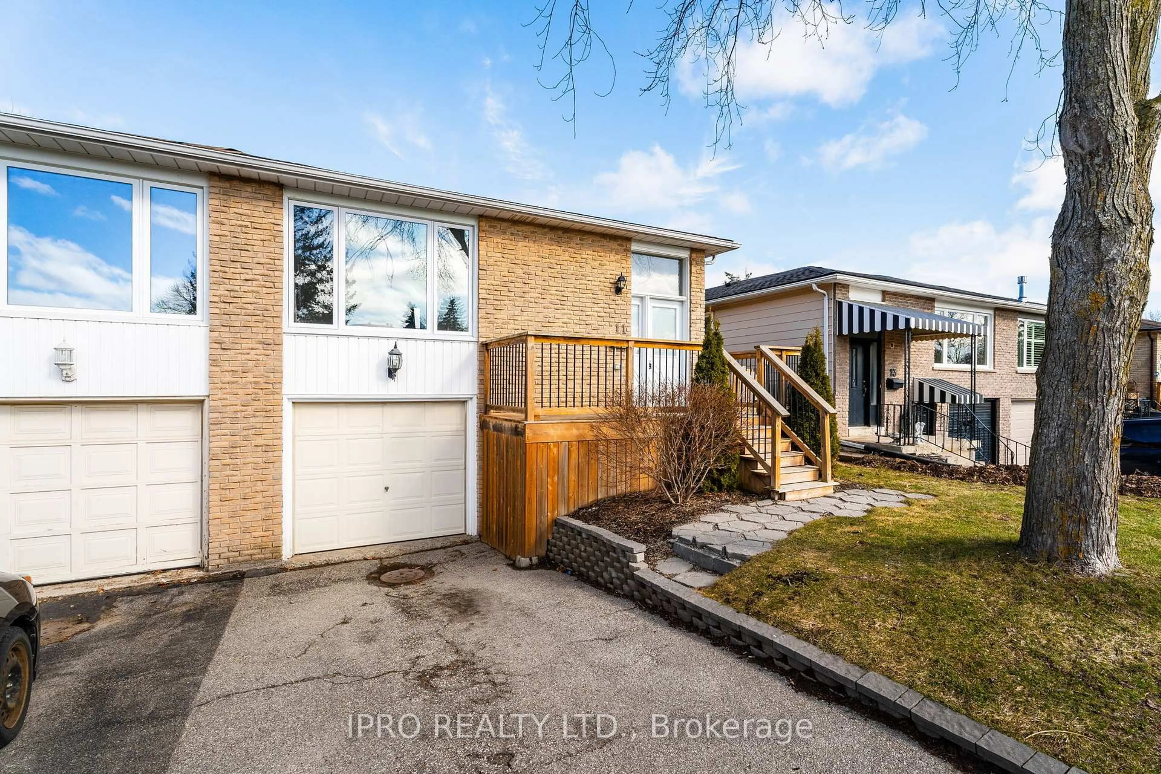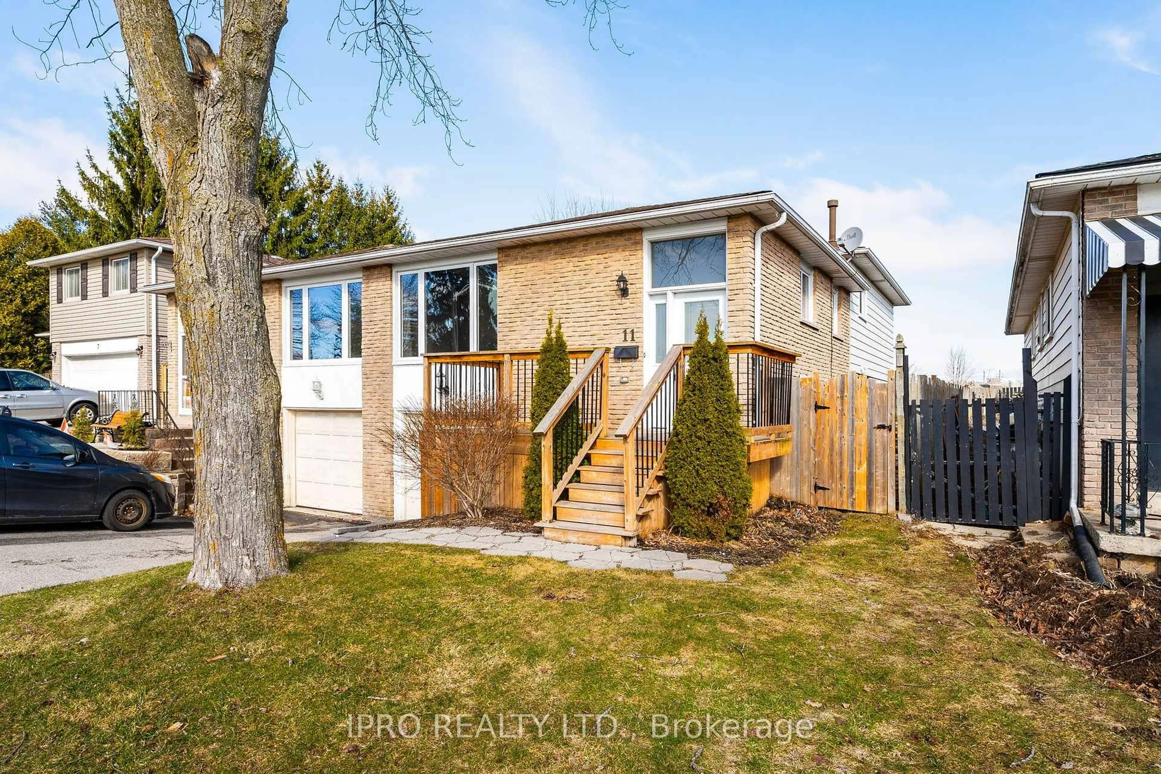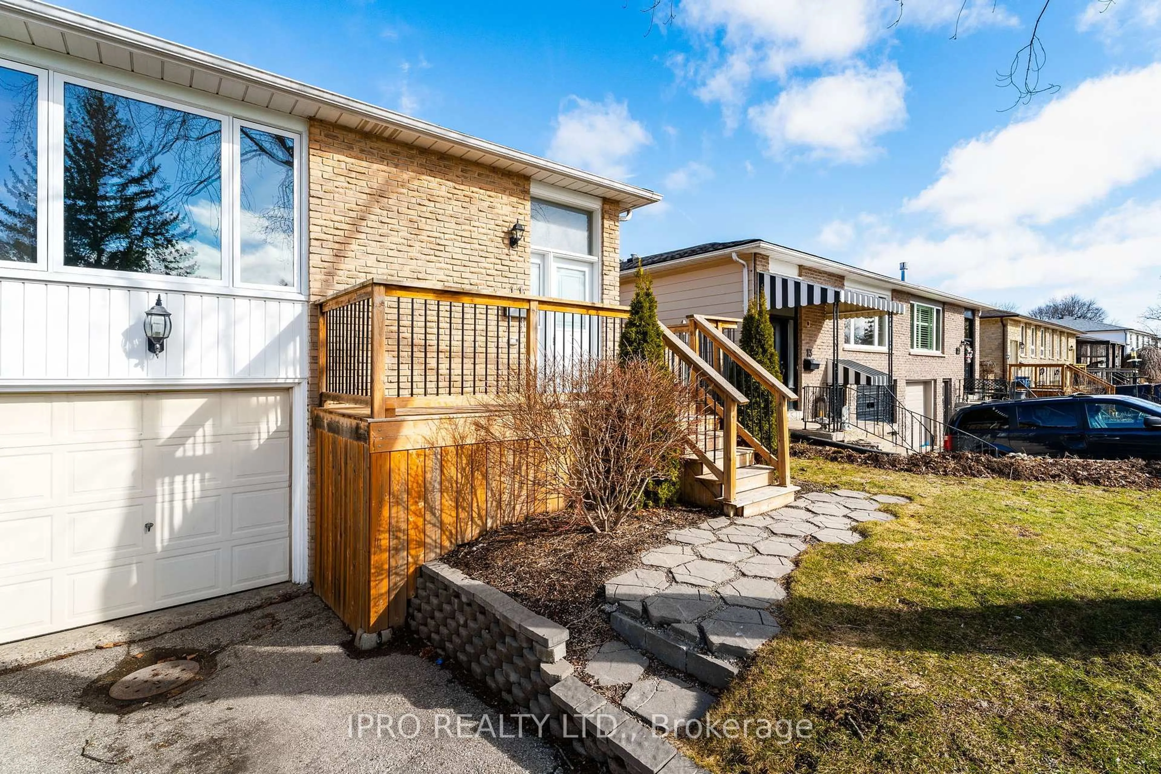11 Magnolia Dr, Brant, Ontario N3L 3M8
Contact us about this property
Highlights
Estimated ValueThis is the price Wahi expects this property to sell for.
The calculation is powered by our Instant Home Value Estimate, which uses current market and property price trends to estimate your home’s value with a 90% accuracy rate.Not available
Price/Sqft$496/sqft
Est. Mortgage$2,705/mo
Tax Amount (2024)$2,603/yr
Days On Market2 days
Total Days On MarketWahi shows you the total number of days a property has been on market, including days it's been off market then re-listed, as long as it's within 30 days of being off market.31 days
Description
Client RemarksA Spacious Family Home! This lovely 4-level backsplit sits on a quiet street in a highly sought-after neighbourhood in Paris featuring a large living room with laminate flooring combined with a spacious dining area for family meals, a bright eat-in kitchen with lots of cupboards and counter space, generous sized bedrooms with laminate flooring and a huge bright rec room. The lower levels have a workshop room, the laundry room, and plenty of storage space. Outside you can enjoy summer barbecues with family and friends in the huge fully fenced backyard. This home is move-in ready, and is perfect for first-time buyers, downsizers, investors or a growing family with lots of space waiting for you to move-in and enjoy! Book a private viewing today! Close To Schools, Parks & Hospitals. It Also Features Inside Entry To Garage, Walkout From Basement To Side Yard With Newer Furnace(2016), A/C(2016), Roof(2015). You Don't Want To Miss This One. *PHOTOS ARE VIRTUALLY STAGED*
Property Details
Interior
Features
2nd Floor
Bathroom
0.0 x 0.04 Pc Bath
Br
3.58 x 2.9Window / Closet
Br
4.01 x 3.58Window / Closet
Br
2.92 x 2.9Window / Closet
Exterior
Features
Parking
Garage spaces 1
Garage type Built-In
Other parking spaces 1
Total parking spaces 2
Property History
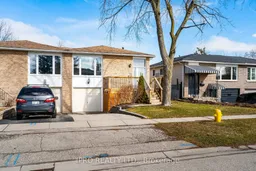 45
45