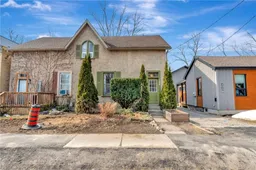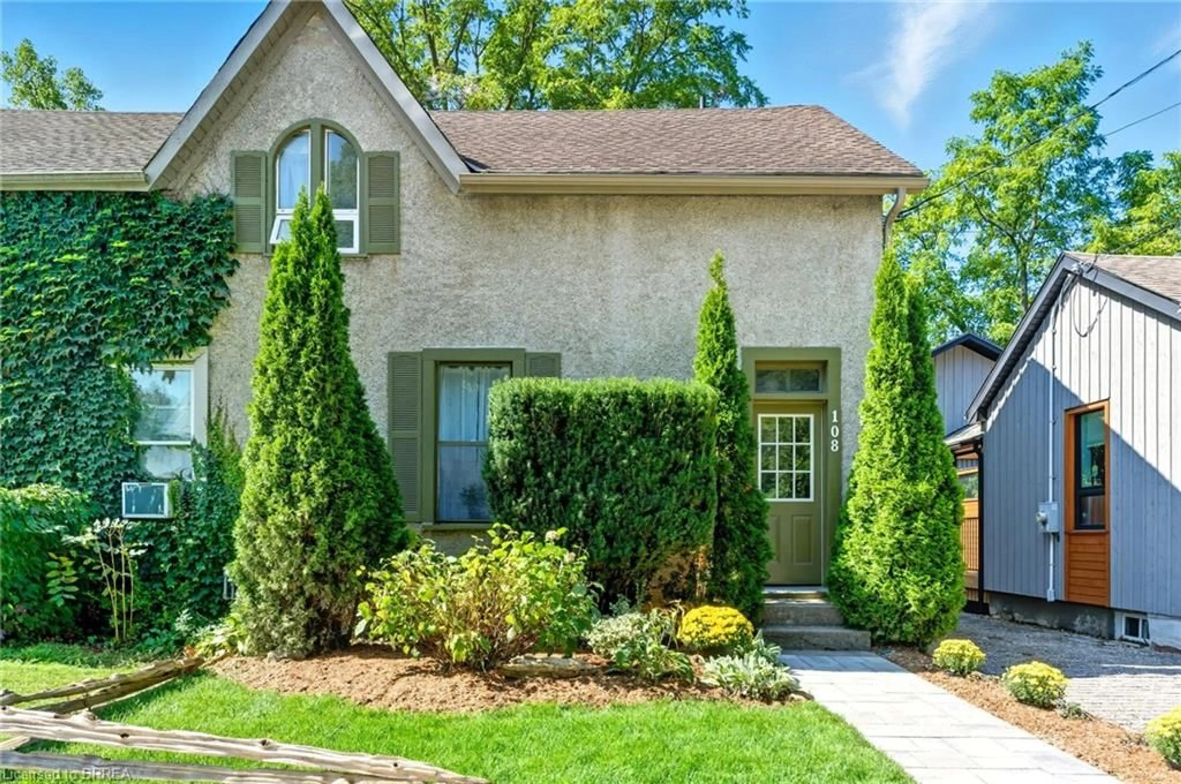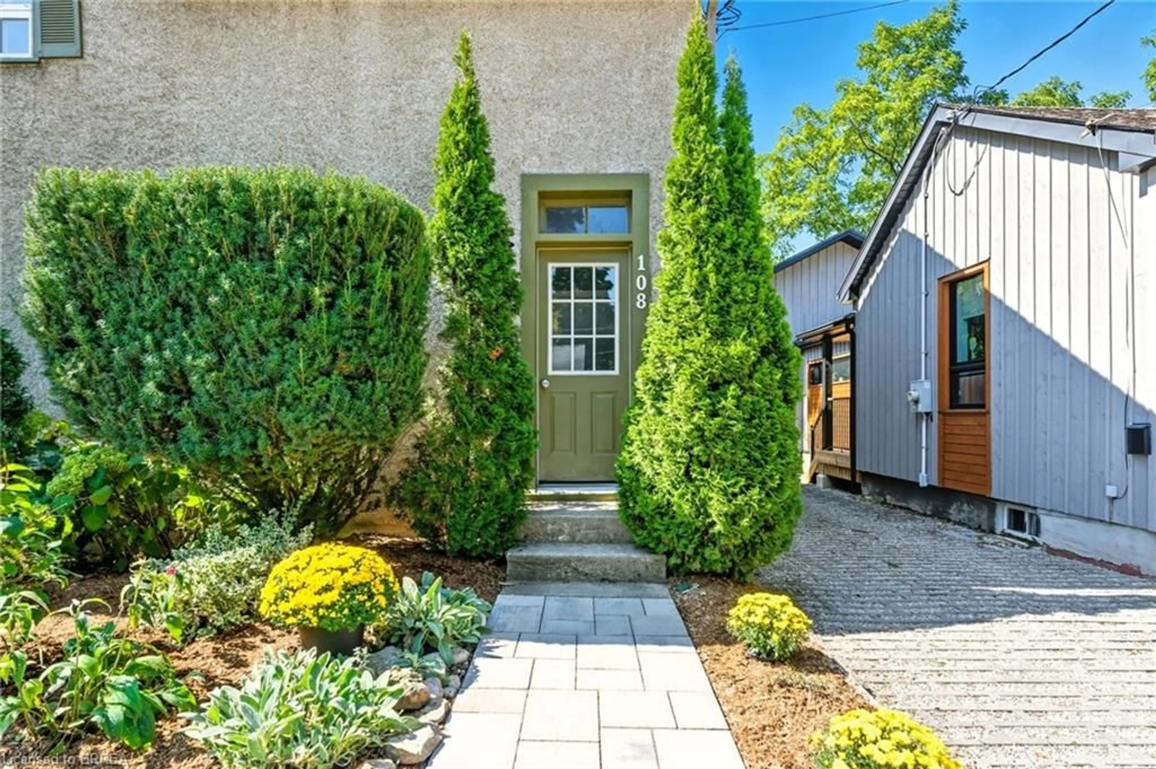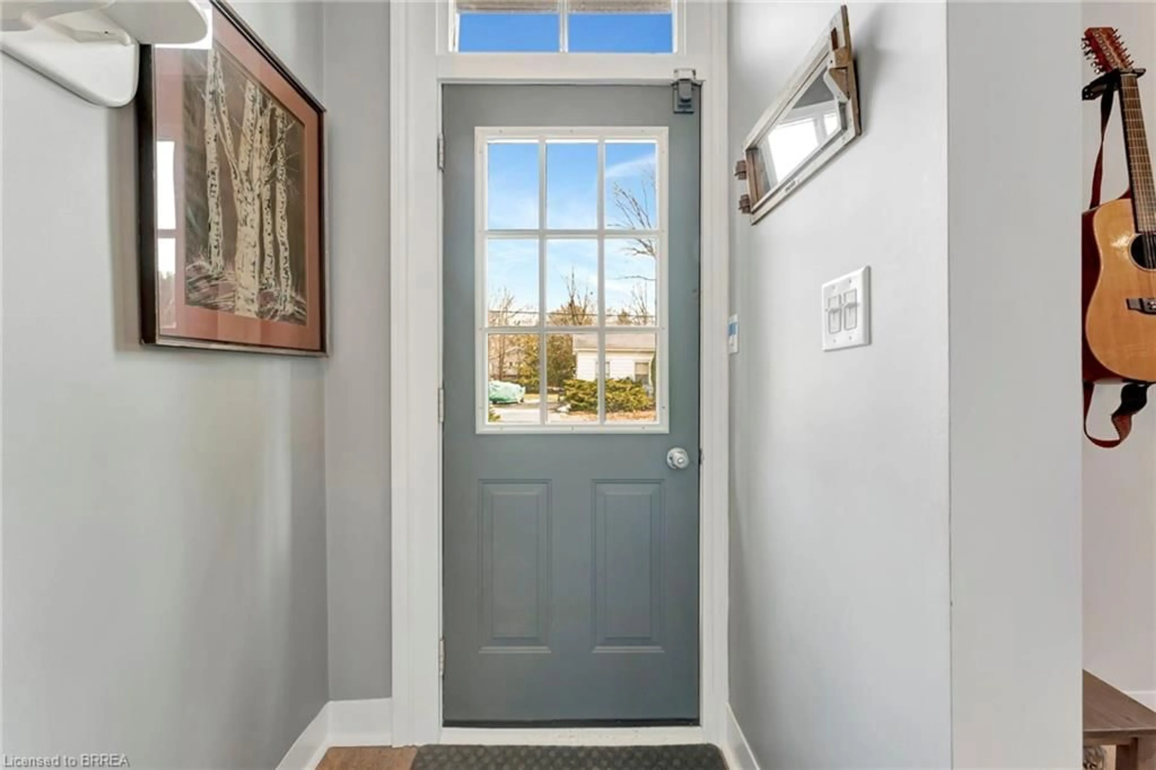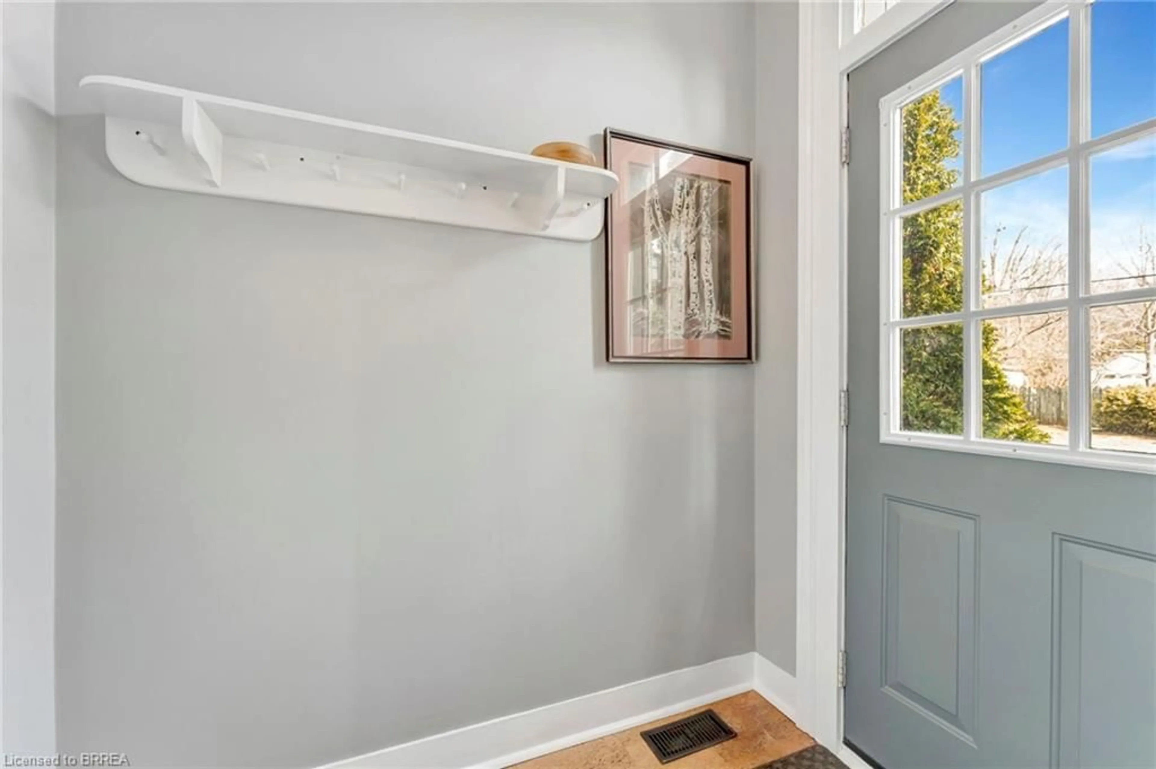108 West River St, Paris, Ontario N3L 2V1
Contact us about this property
Highlights
Estimated valueThis is the price Wahi expects this property to sell for.
The calculation is powered by our Instant Home Value Estimate, which uses current market and property price trends to estimate your home’s value with a 90% accuracy rate.Not available
Price/Sqft$350/sqft
Monthly cost
Open Calculator
Description
Rare find in Paris! Nature right in your very own backyard, greenspace in urban places. This gorgeous century semi-detached home has the Nith River as a backdrop and is steps from the heart of downtown Paris with interesting restaurants, cafes & pubs, specialty shops, medical care & pharmacy. The main floor will surprise with a spacious living room, eat-in kitchen, bright sunroom overlooking the tranquil backyard and keeping it cozy with the gas stove. For your convenience main floor laundry & 2 pc washroom. The 2nd floor features 2 good sized bedrooms plus a large 4 pc bathroom. The outside living space will charm & enchant in spring, summer & fall with all the colours. Fully fenced yard, great deck for summer enjoyment. Garden shed to store all your essentials. Hydro in the shed that could be made into small workshop. Wiring, plumbing upgraded, furnace 2019, upgraded insulation, water softener purchased 2020, new water heater purchased 2025, new carpet installed Dec 2024, fence 2019 & 2024, fascia & soffits 2014. One-of-a-kind home! The property continues beyond the fence at the back towards the peaceful Nith River in your backyard, envelope yourself in nature with the green space - conservation area. This is the right place for the active person enjoying canoeing, kayaking, fishing, hiking and riding bicycles on the trails along the Grand River. Lyons Park with its community pool, splash pad, baseball diamond and playground is across the river. Embrace new adventures! The water mains were redone on all properties. New gas lines installed. New sidewalks and street.
Upcoming Open Houses
Property Details
Interior
Features
Second Floor
Bathroom
4-Piece
Bedroom
3.53 x 3.05Bedroom Primary
3.51 x 4.24Exterior
Features
Property History
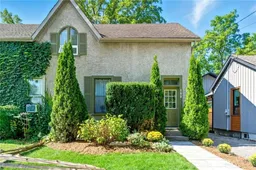 47
47