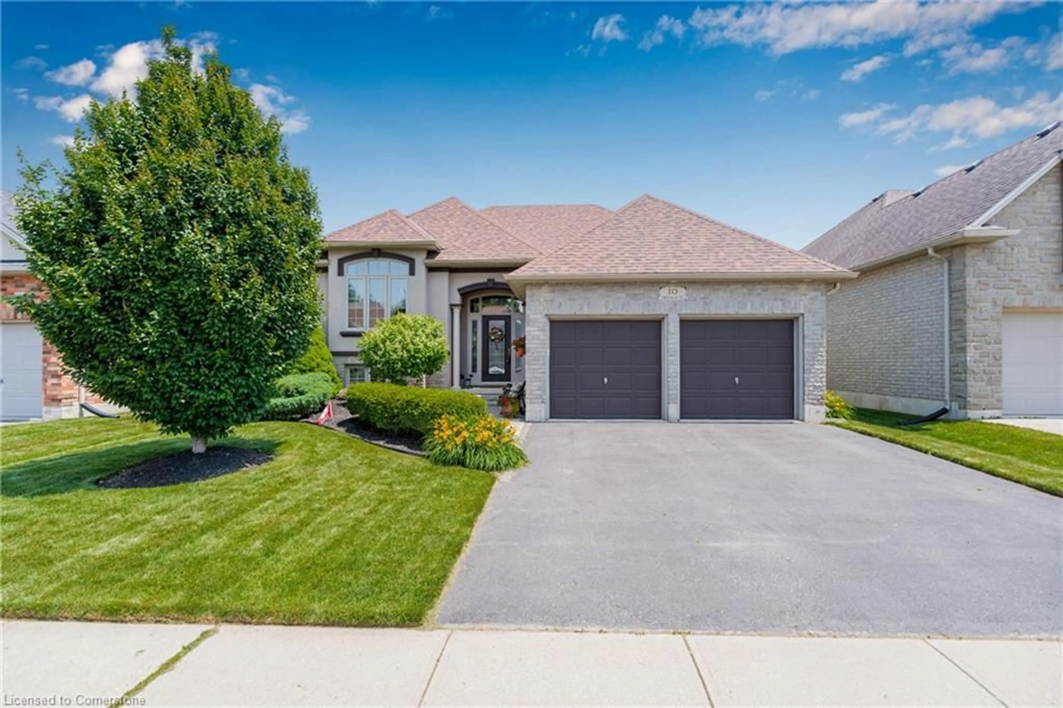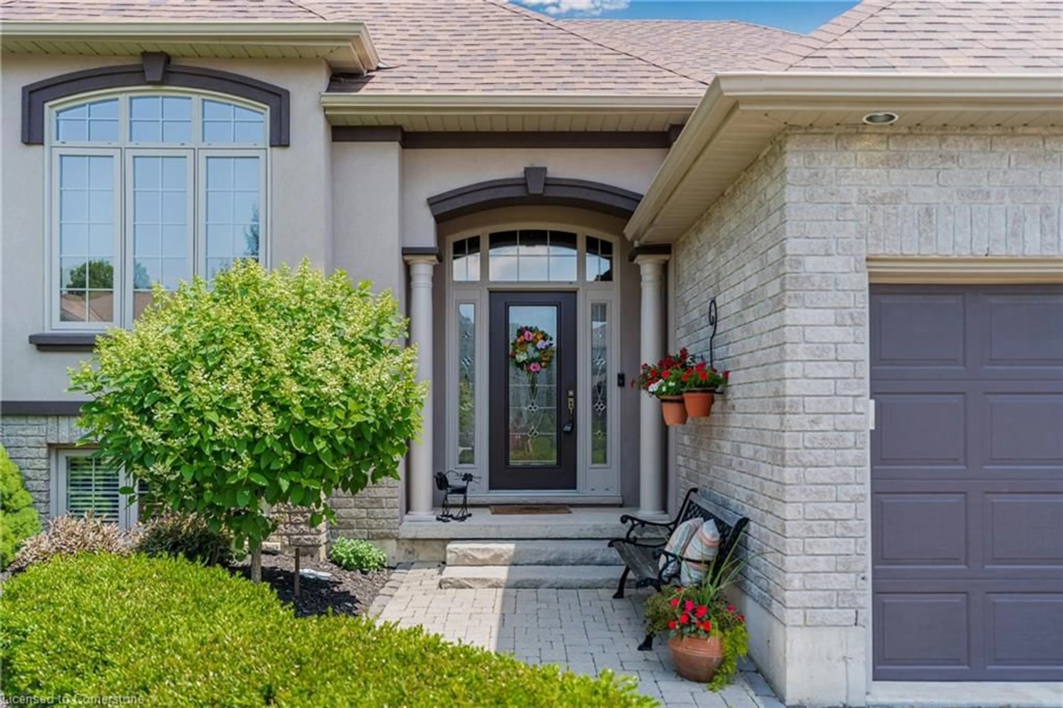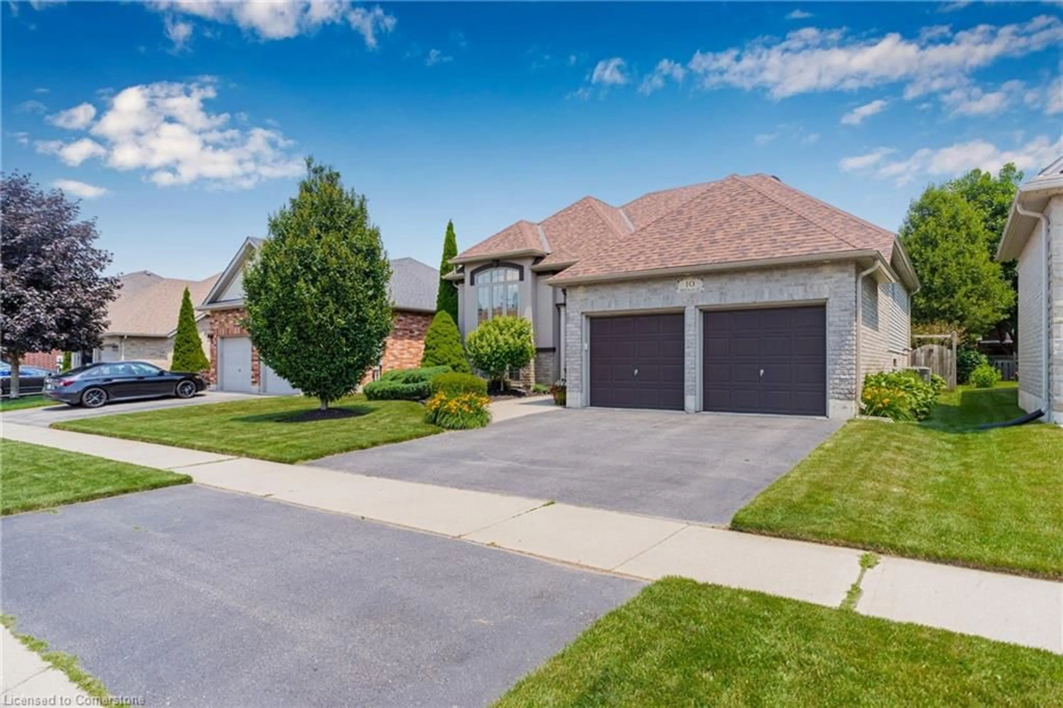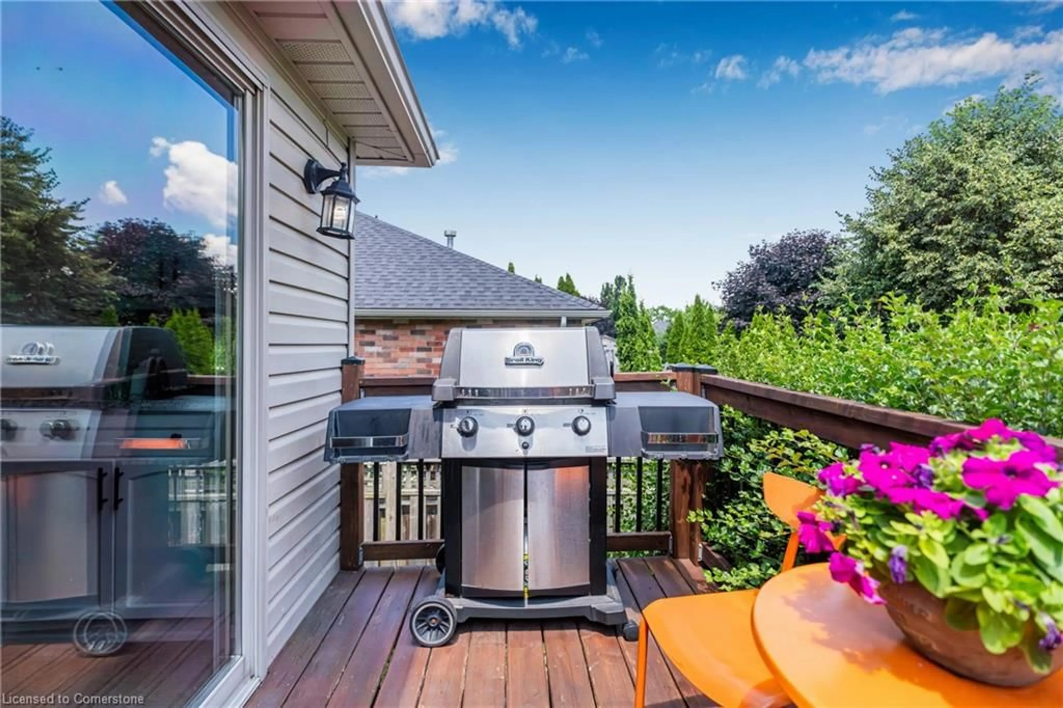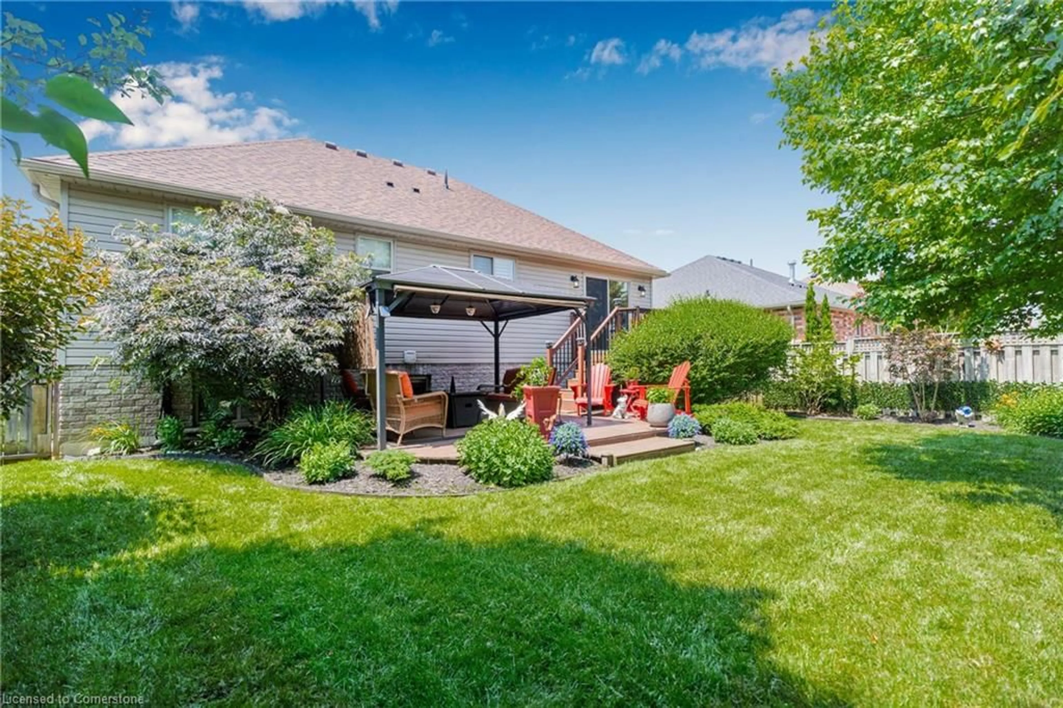10 Freeman St, Paris, Ontario N3L 0A8
Contact us about this property
Highlights
Estimated valueThis is the price Wahi expects this property to sell for.
The calculation is powered by our Instant Home Value Estimate, which uses current market and property price trends to estimate your home’s value with a 90% accuracy rate.Not available
Price/Sqft$475/sqft
Monthly cost
Open Calculator
Description
Welcome to 10 Freeman Street Sought-After Living in the Heart of Paris! Nestled in one of the most sought after neighborhood's in Paris. This beautifully maintained carpet-free raised bungalow offers over 2,200 sq ft of finished living space with modern updates and timeless curb appeal. Step inside to find brand-new flooring throughout, a fully updated kitchen with contemporary finishes with a convenient pantry and a bright, open-concept layout perfect for both entertaining and everyday comfort. The main level features two spacious bedrooms with a newly renovated 3 pc ensuite in the primary and a new 2 pc guest bathroom. , while the fully finished lower level offers 2 more bedrooms or 1 bedroom and an office, whichever you prefer, 1 full bath, a large family room with gas fireplace, great for multigenerational living. Outside, enjoy your private, fully landscaped yard oasis with underground sprinkler system, lush greenery, and low-maintenance curb appeal. A double-car garage and double driveway provide ample parking. New roof in 2021 and eaves 2025. Located just steps to, schools, scenic parks, and of course charming downtown Paris, this home combines location, lifestyle, and turnkey convenience. Don't miss this rare opportunity
Property Details
Interior
Features
Main Floor
Kitchen
6.10 x 5.03Living Room
6.10 x 3.71Bedroom Primary
4.39 x 3.713-piece / ensuite
Bedroom
3.51 x 3.10Exterior
Features
Parking
Garage spaces 2
Garage type -
Other parking spaces 2
Total parking spaces 4
Property History
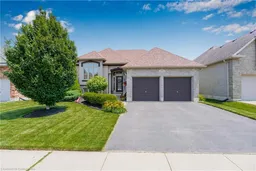 30
30
