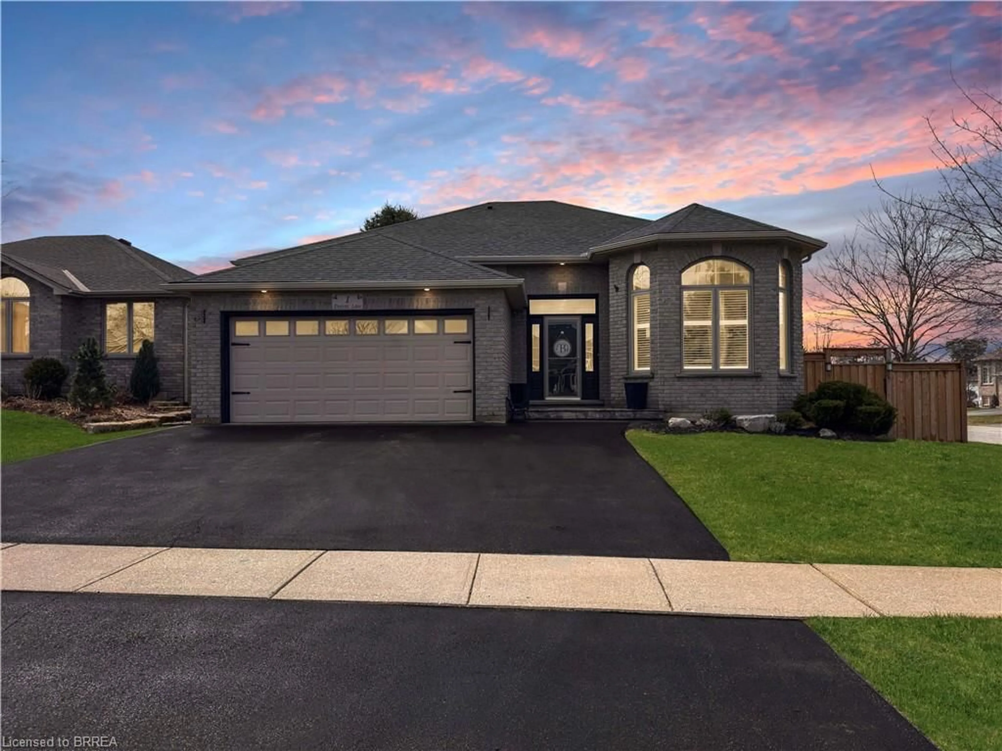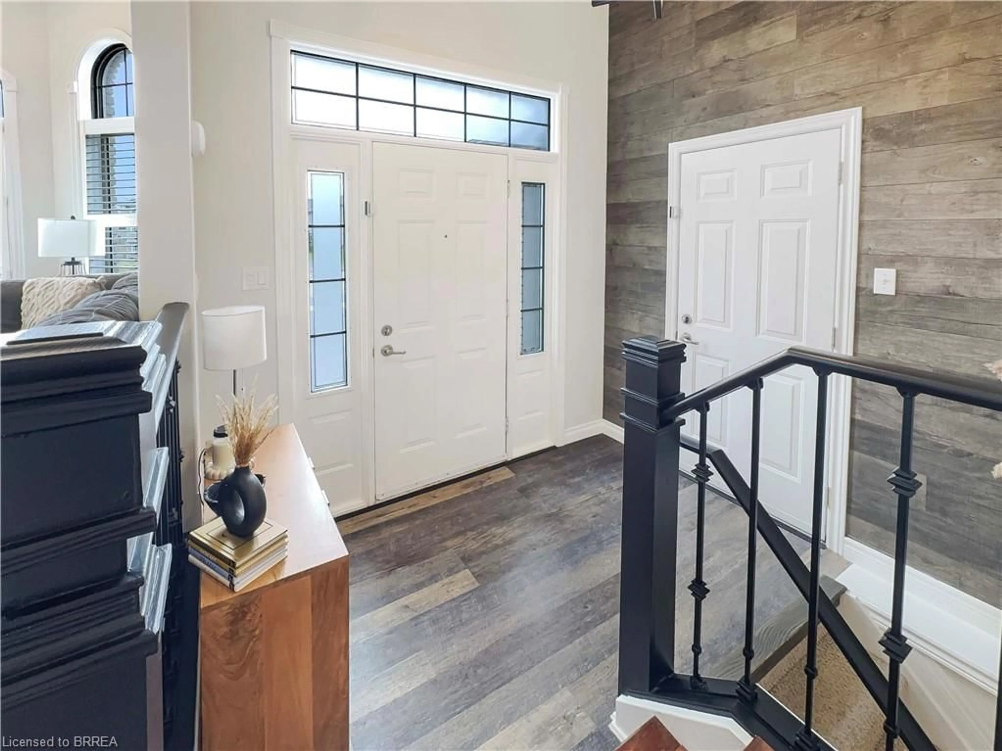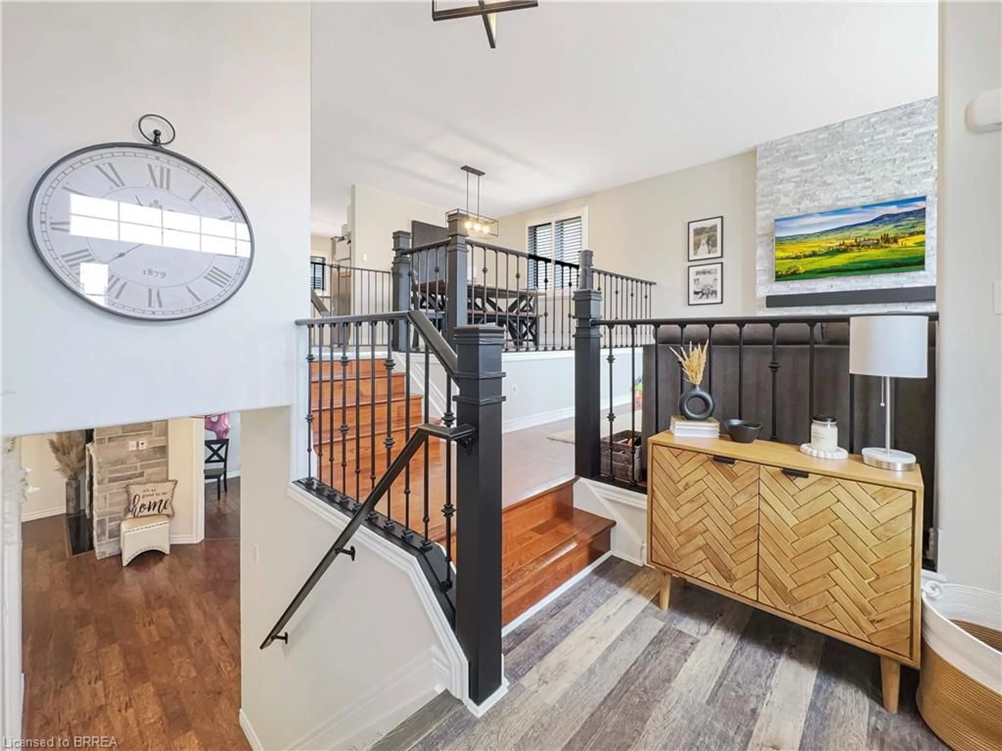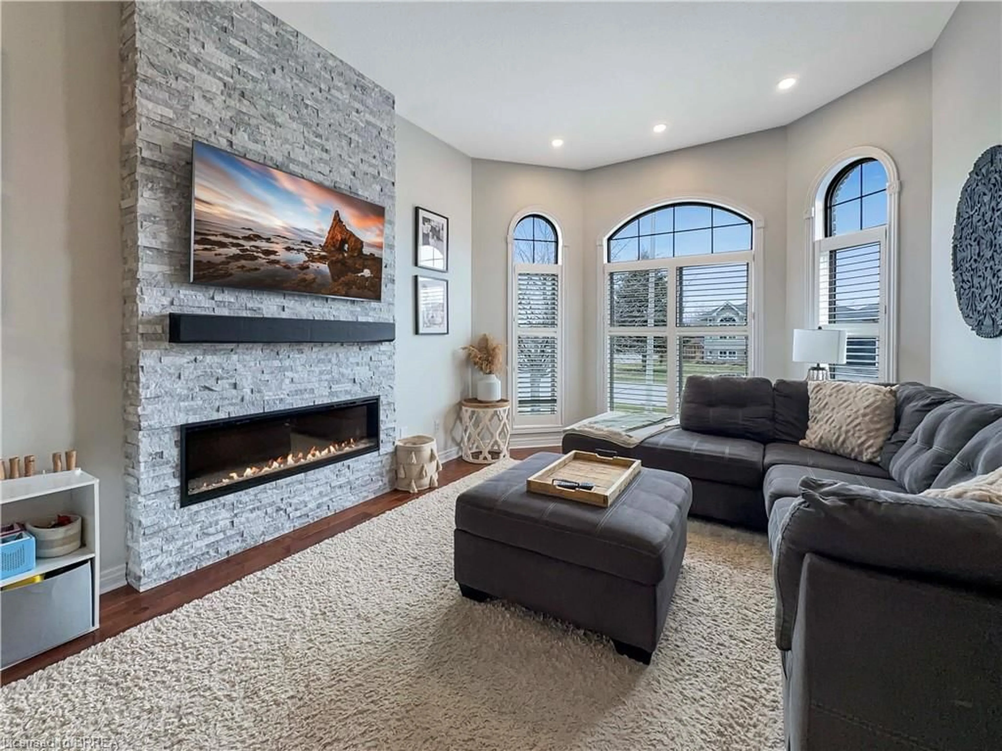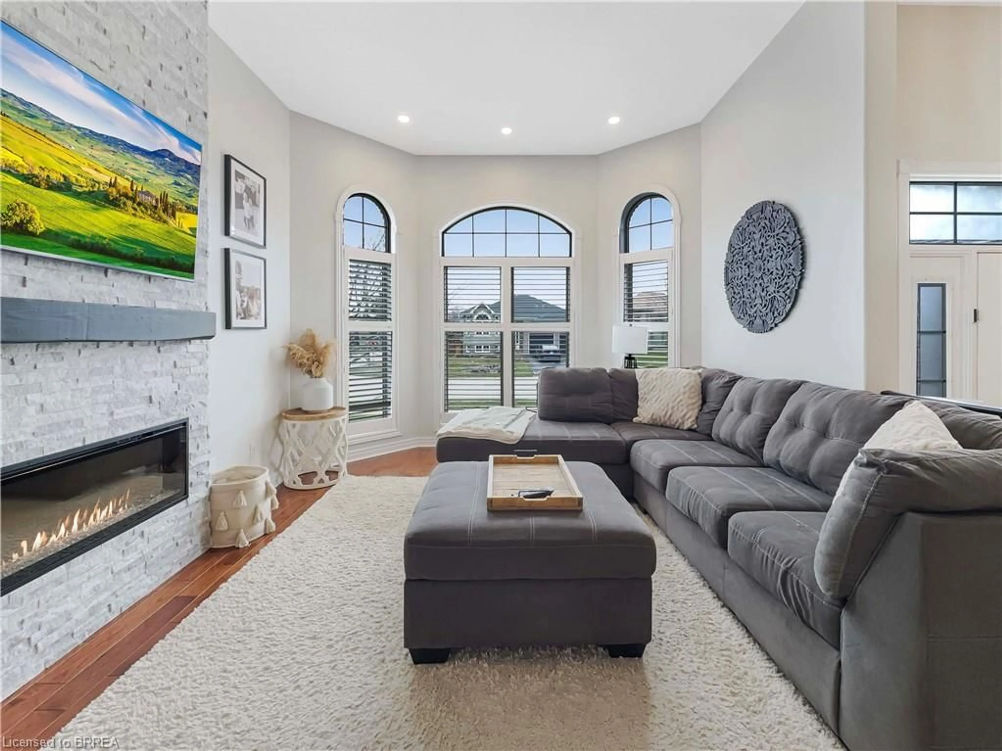Contact us about this property
Highlights
Estimated ValueThis is the price Wahi expects this property to sell for.
The calculation is powered by our Instant Home Value Estimate, which uses current market and property price trends to estimate your home’s value with a 90% accuracy rate.Not available
Price/Sqft$399/sqft
Est. Mortgage$3,994/mo
Tax Amount (2024)$4,522/yr
Days On Market6 days
Description
This raised bungalow has been cherished by the same family since day one and is now ready to welcome its next chapter. Nestled on a quiet corner lot in the charming town of Paris, Ontario, this home offers the perfect blend of comfort, style, and functionality. As you step inside, you're greeted by a warm sense of openness, tall ceilings, and a spacious layout that invites you to stay. To your right, the bright and airy living area features large windows with California shutters that flood the space with natural light, and a beautiful stone fireplace that sets the tone for cozy evenings. The open-concept design flows seamlessly to the elevated dining area above, creating the perfect atmosphere for both relaxed living and entertaining. The kitchen features updated cabinetry, granite countertops, a central island, and a walkout to your backyard oasis, making outdoor dining and barbecuing a breeze. The main floor offers three generously sized bedrooms and a full bathroom, ideal for family living. The lower level extends your living space with two additional bedrooms, another stunning stone fireplace with a cozy living area, and plenty of storage throughout. It also features a beautifully updated bathroom with a glass shower and modern vanity – perfect for guests or growing families. Outside, enjoy the ICF heated saltwater pool with a fountain (2021) surrounded by stamped concrete, large deck with a privacy fence and a gas BBQ hookup, ideal for entertaining or relaxing. Other highlights include updated glass on windows (2022), new AC (2023), water softener (2024) and vinyl flooring throughout. Move-in ready, with plenty of space inside and out.
Property Details
Interior
Features
Main Floor
Dining Room
5.11 x 3.81Kitchen
4.62 x 3.78Living Room
4.85 x 3.43Bathroom
3-Piece
Exterior
Features
Parking
Garage spaces 2
Garage type -
Other parking spaces 4
Total parking spaces 6
Property History
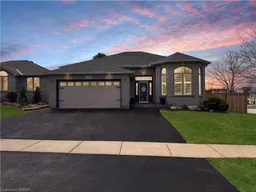 46
46
