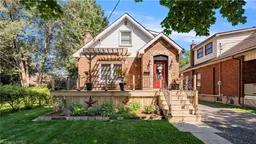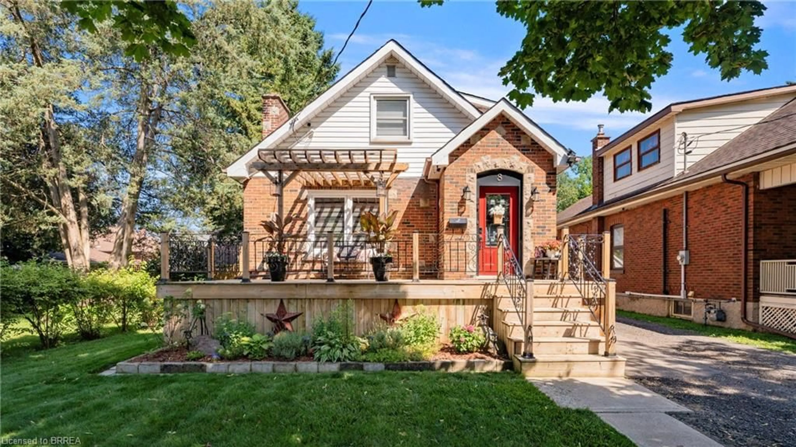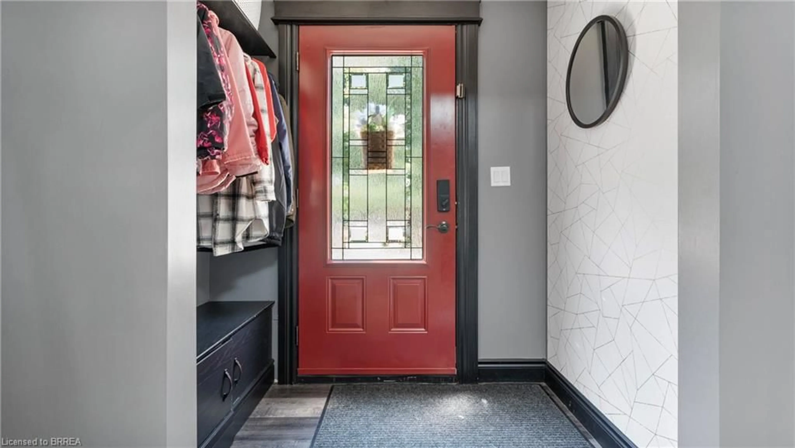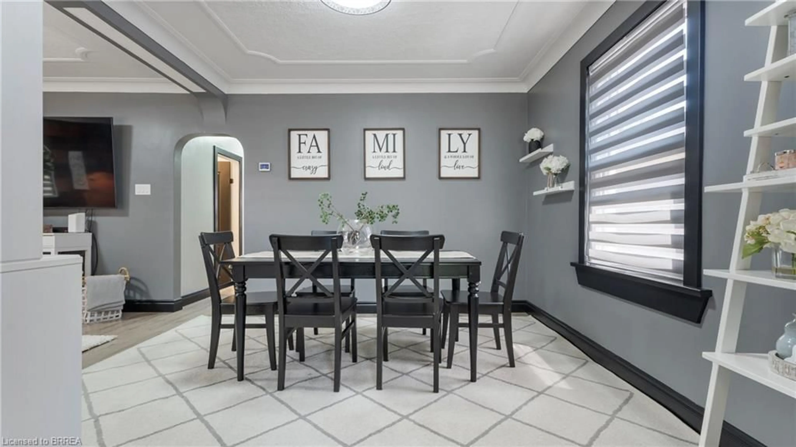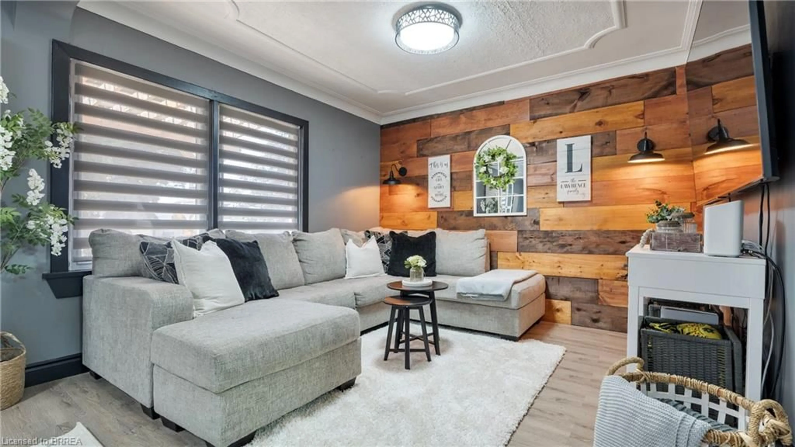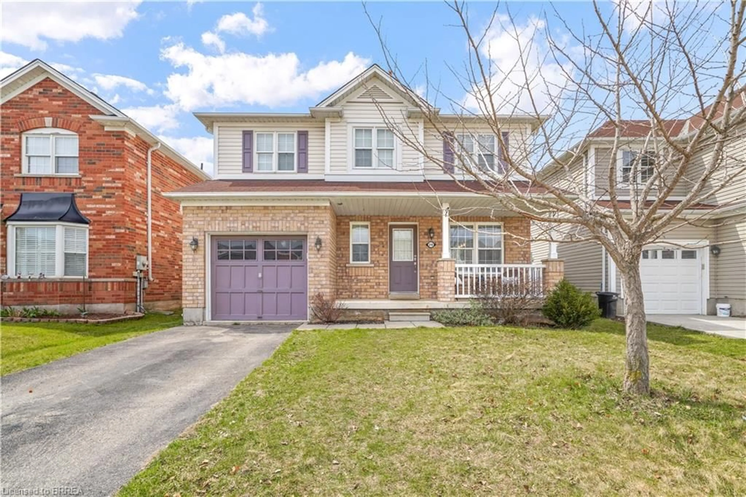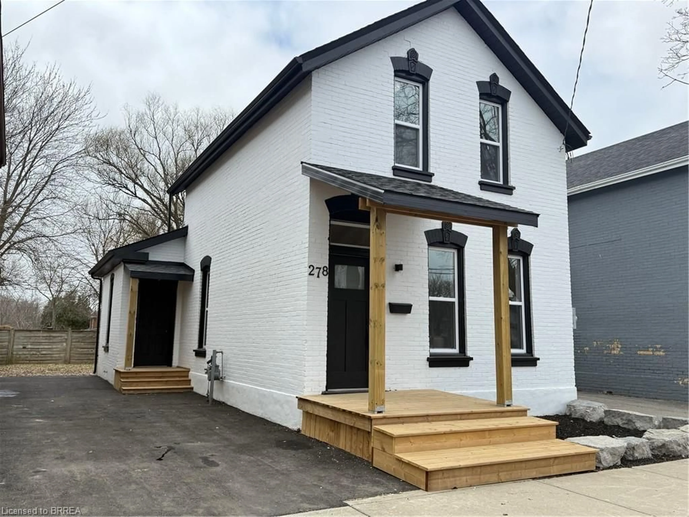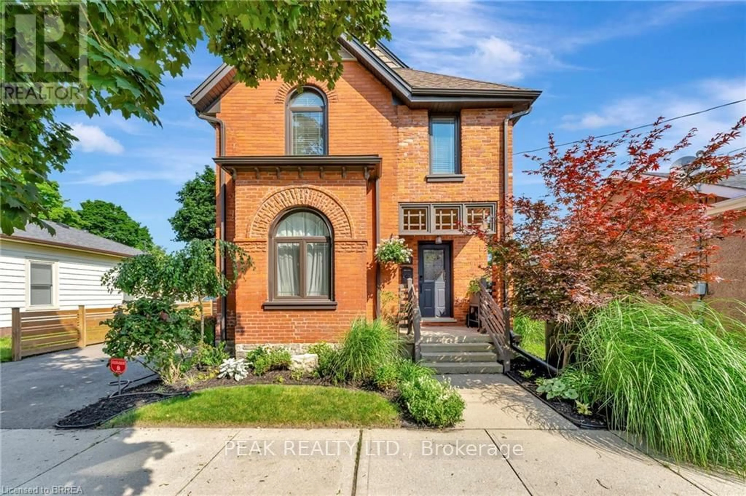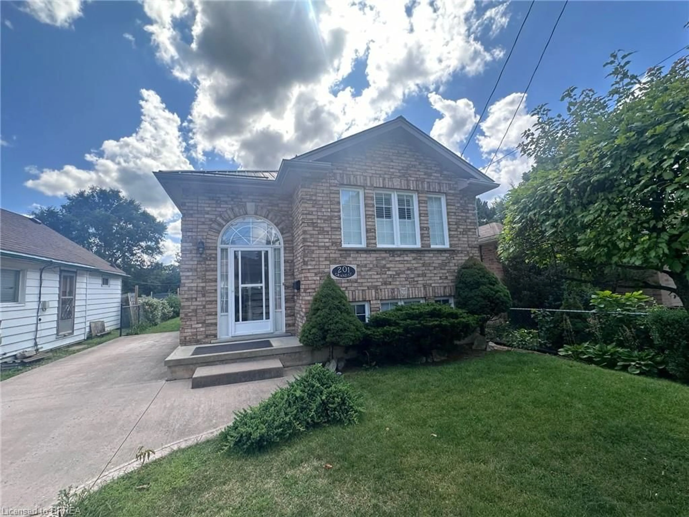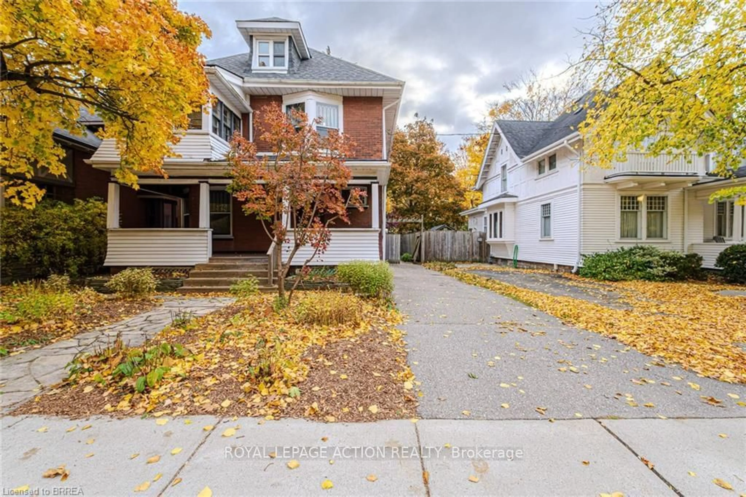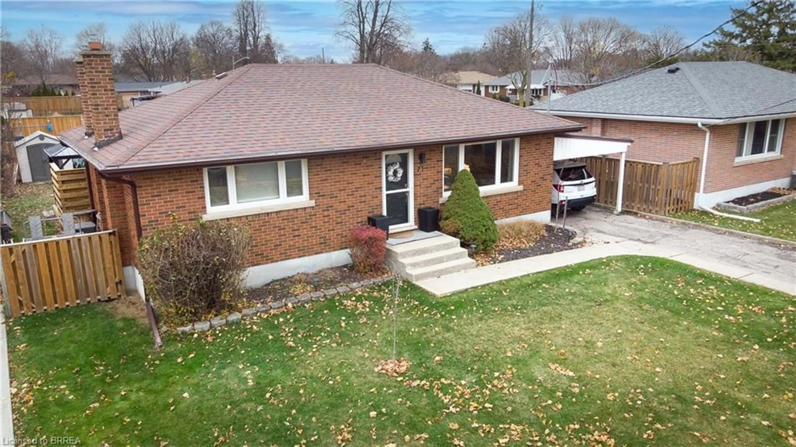8 Dryden St, Brantford, Ontario N3T 2C4
Contact us about this property
Highlights
Estimated ValueThis is the price Wahi expects this property to sell for.
The calculation is powered by our Instant Home Value Estimate, which uses current market and property price trends to estimate your home’s value with a 90% accuracy rate.Not available
Price/Sqft$328/sqft
Est. Mortgage$3,006/mo
Tax Amount (2024)$3,188/yr
Days On Market23 days
Description
Welcome to this beautifully maintained 1.5-storey all-brick home, ideally located in West Brant close to schools and many amenities. The property boasts curb appeal with a spacious, inviting deck at the front entrance. Inside, the main floor features a generous family room and dining area, alongside an updated kitchen equipped with a breakfast bar. Two bedrooms and a three-piece bathroom complete this level. Upstairs, the spacious primary bedroom offers a private retreat with its own ensuite bathroom. The finished basement adds valuable living space, including a large bedroom, another family room/kids playroom, laundry facilities, and ample storage. From the kitchen, doors open to reveal a picturesque view of the expansive backyard. Outside, the deck includes a sunken hot tub, ideal for relaxation and entertaining. Dive into summer fun with your brand-new 13x20x54 inch pool, purchased in August 2024. This high-quality pool comes fully equipped with a sand filter, pump, UV light cleaner, chlorine puck dispenser, solar heater, and a secure ladder with a lock and guard. Additionally, enjoy peace of mind with a winter cover and solar cover included for on and off-season protection. Do not miss this opportunity to purchase this turnkey family home. Book an appointment today!
Upcoming Open House
Property Details
Interior
Features
Main Floor
Foyer
1.96 x 1.12Kitchen
3.81 x 5.03carpet free / sliding doors
Dinette
3.02 x 3.45Carpet Free
Living Room
3.81 x 3.45Carpet Free
Exterior
Features
Parking
Garage spaces 1
Garage type -
Other parking spaces 3
Total parking spaces 4
Property History
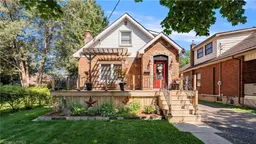 25
25