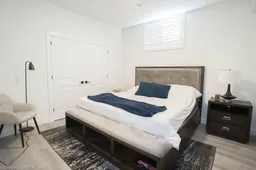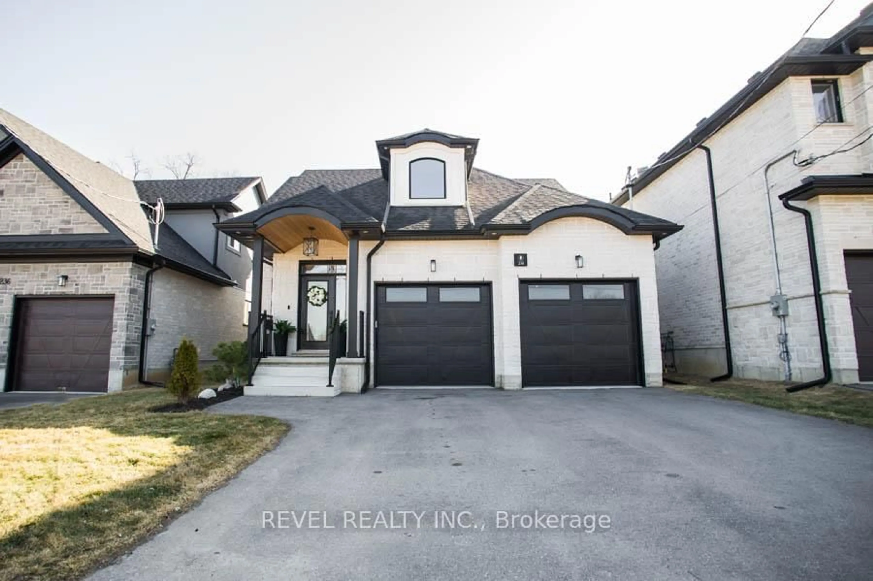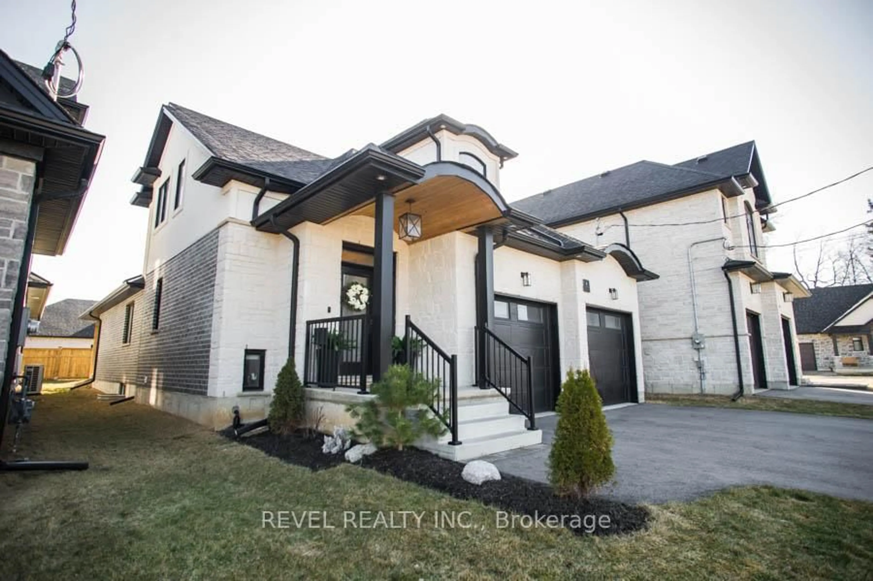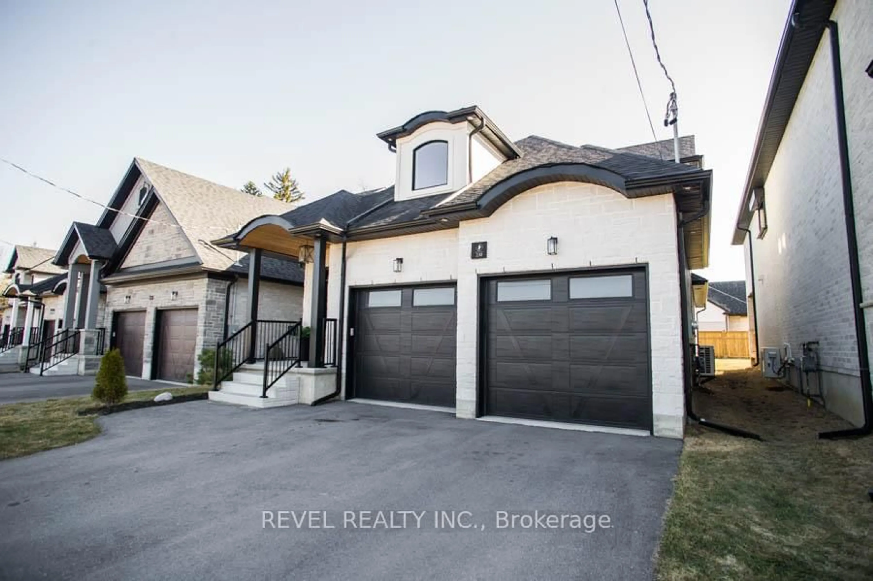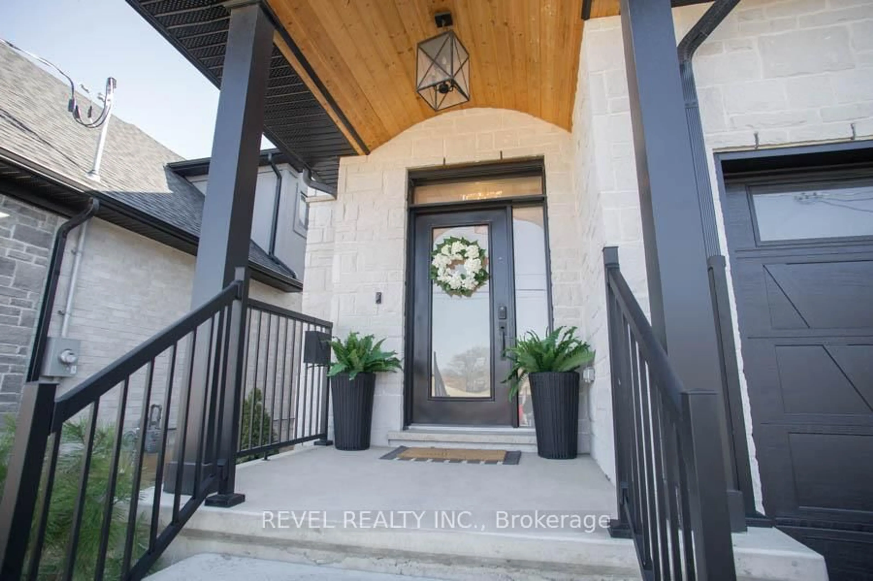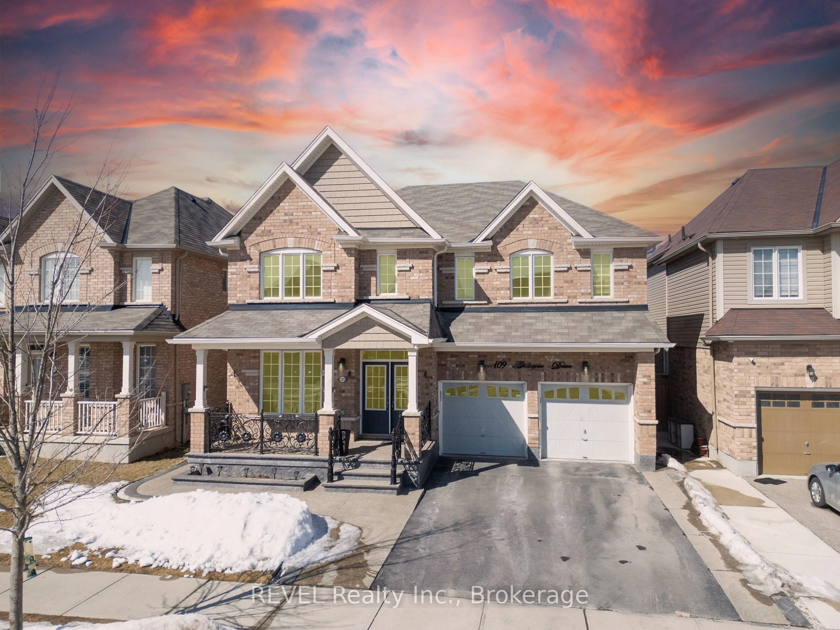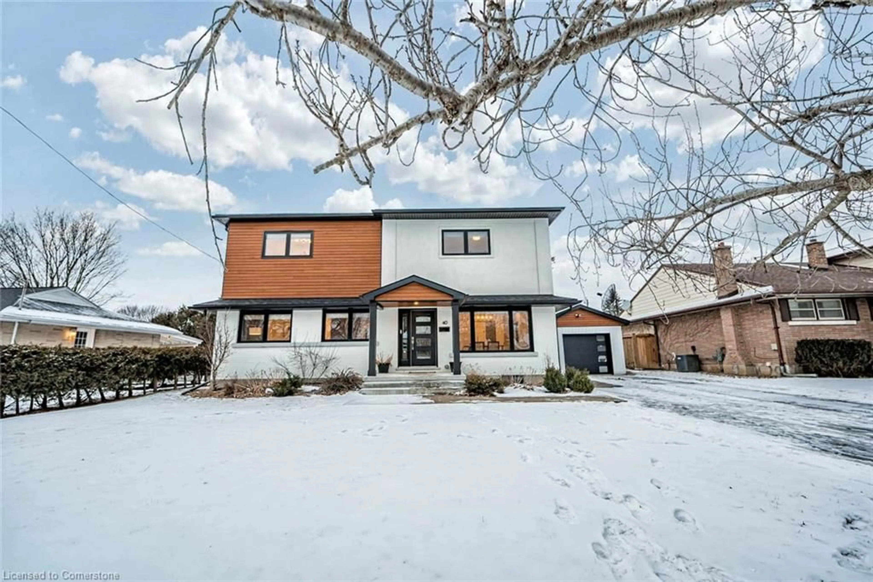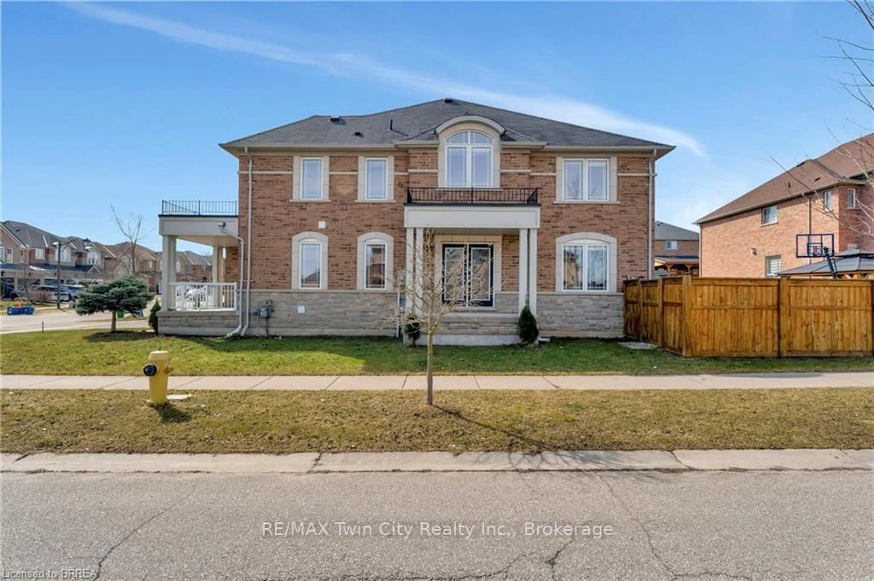238 Mount Pleasant St, Brantford, Ontario N3T 1V1
Contact us about this property
Highlights
Estimated ValueThis is the price Wahi expects this property to sell for.
The calculation is powered by our Instant Home Value Estimate, which uses current market and property price trends to estimate your home’s value with a 90% accuracy rate.Not available
Price/Sqft$291/sqft
Est. Mortgage$5,153/mo
Tax Amount (2024)$6,886/yr
Days On Market31 days
Description
If you're looking for a custom new construction home with high end finishes, look no further! 238 Mount Pleasant St is a full brick & stone bungaloft style home with 5 bedrooms, 2 of which are on the main floor, 3.5 baths and a double car garage. With a 9ft basement that's fully finished, this home boasts more than 4000 sqft of finished living space. The exterior is striking w/landscaped gardens, pot lights and an upgraded front door w/large side panels & transom windows. The grand foyer is impressive w/high ceilings, 8' doors, a stunning hardwood & glass staircase and engineered hardwood flooring in a herringbone pattern. The open concept living space is exactly what prospective buyers want. With a dining area that comfortably seats 12, vaulted ceilings in the Great Room w/custom fireplace, 2 sets of patio doors and a jaw dropping chef's kitchen, your home will surely be a gathering place. The modern white shaker cabinetry in the kitchen is complemented by the gold hardware, textured subway tile backsplash & quartz countertops. Everything from the chic pendant lights, large island, walk-in pantry and high end SS appliances is polished and put together. The primary bedroom offers gorgeous ceiling detail, his & her closets and a spa-like ensuite w/glass walk-in shower, stand alone soaker tub and his/her sinks with makeup vanity in between. A second main floor bedroom is perfect for guests or a home office. Lastly, you'll find main floor laundry and a stunning powder room with floating vanity and under cabinet lighting. Head up the staircase to find a large loft living space with 2 separate large bedrooms & full bath. If more space is what you need, this home has it. The basement offers 9' ceilings and large windows with the ultimate entertaining space. Featuring a large bar, games and rec area. A 5th bedroom, full bath and glass enclosed gym adds to the gorgeous features. You'll never have to leave! Outside you'll find a gorgeous covered porch. This home has it all.
Property Details
Interior
Features
Main Floor
Foyer
5.08 x 1.27Hardwood Floor
Laundry
1.91 x 2.36Dining
5.51 x 3.25Hardwood Floor
Kitchen
5.13 x 2.84Hardwood Floor
Exterior
Parking
Garage spaces 2
Garage type Attached
Other parking spaces 2
Total parking spaces 4
Property History
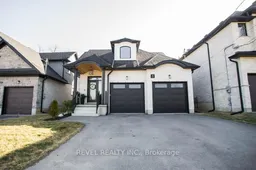 44
44