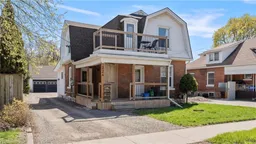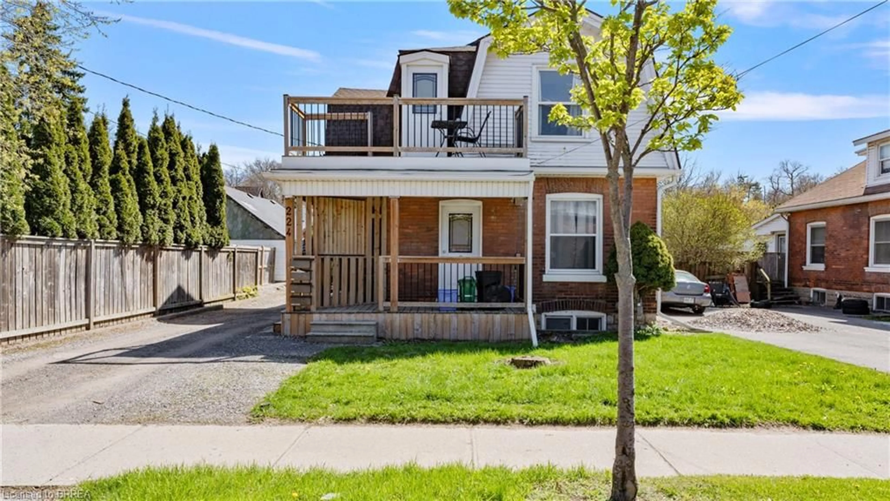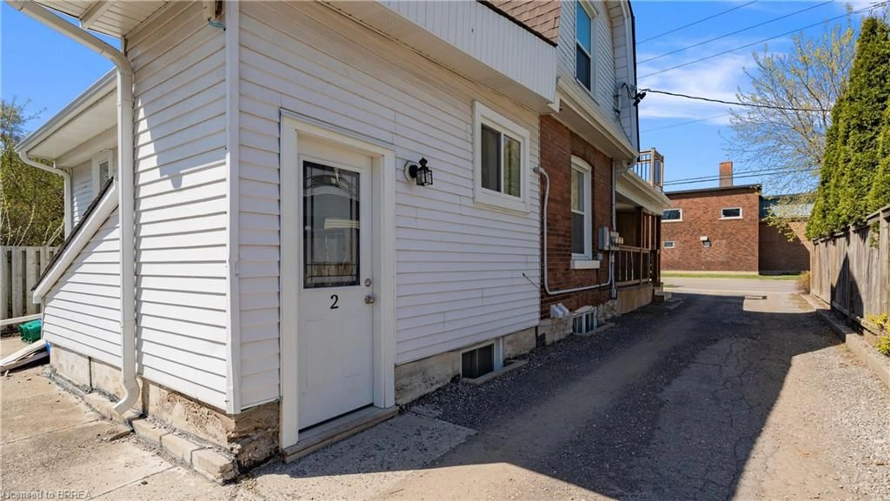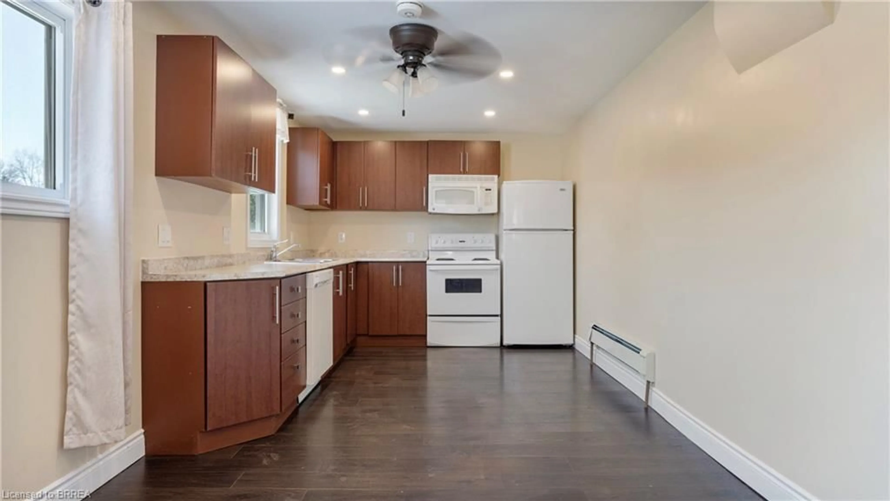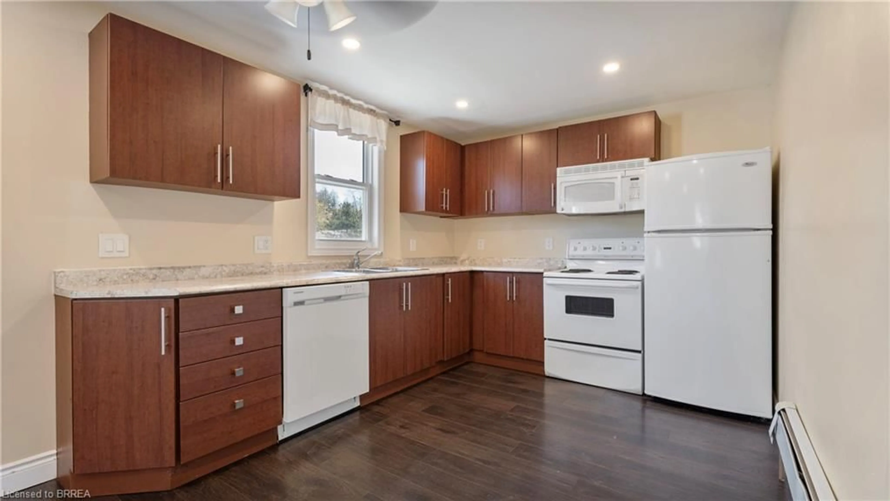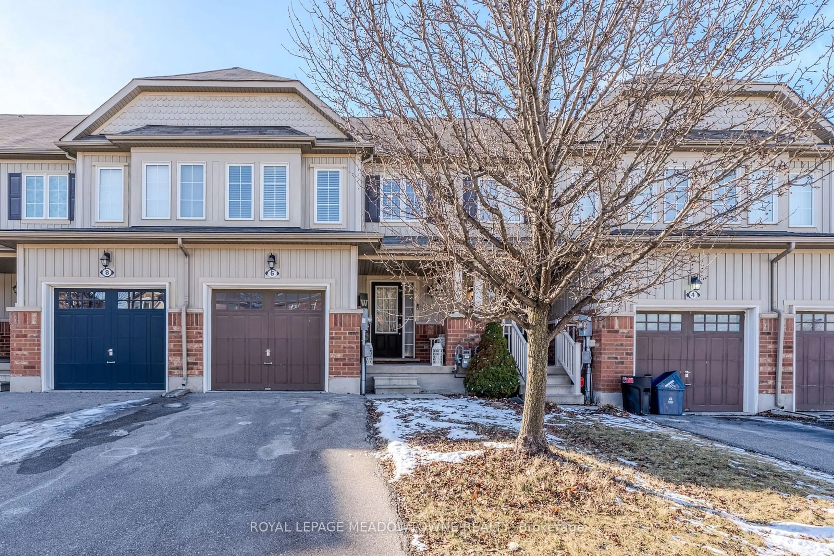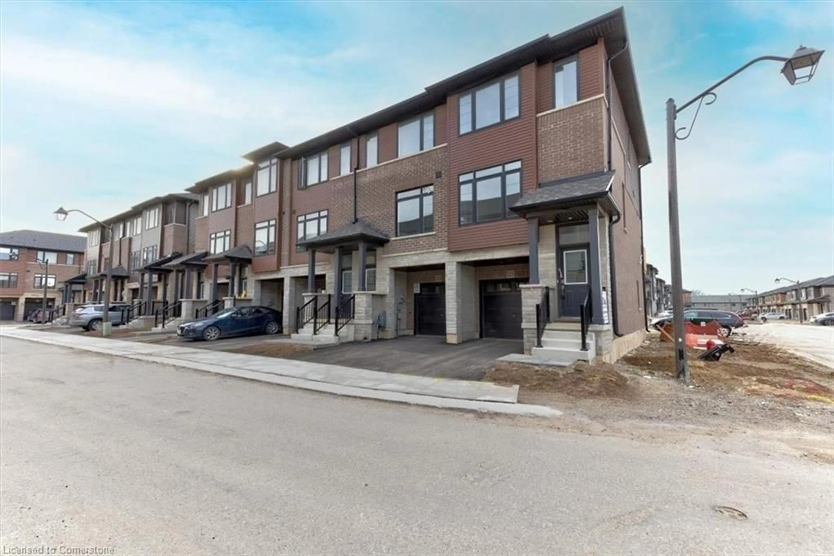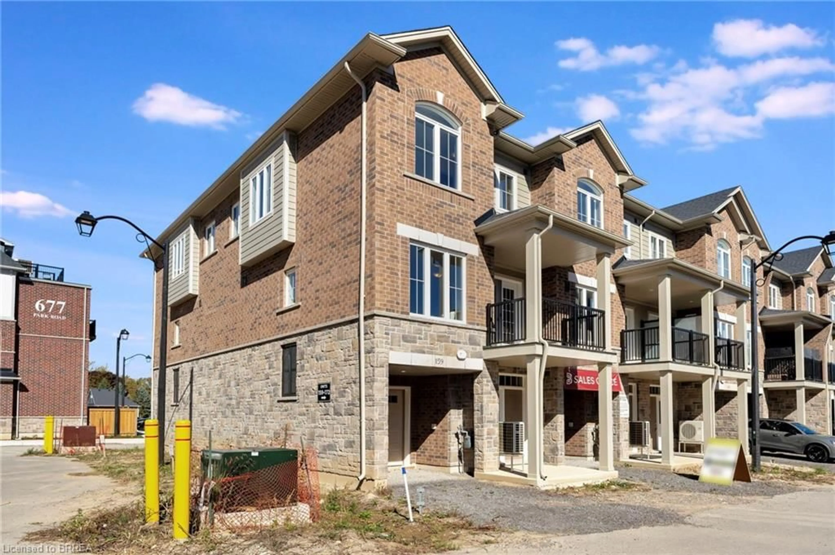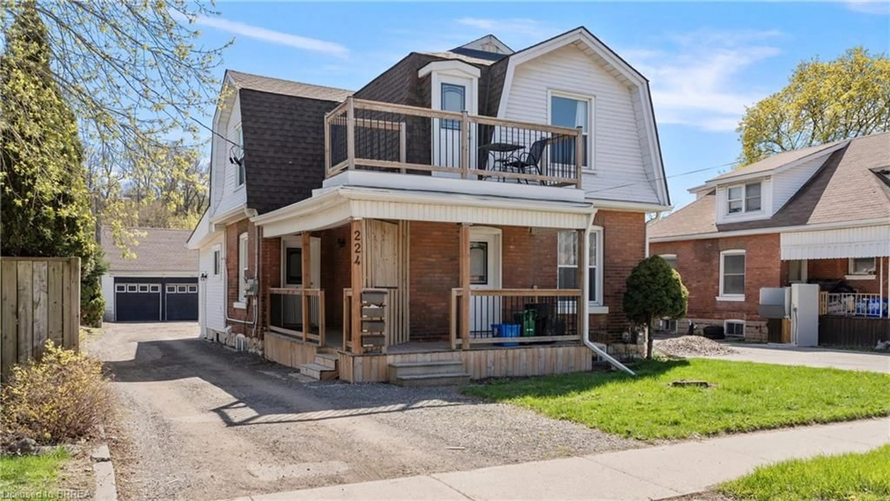
224 Colborne St, Brantford, Ontario N3T 1L8
Contact us about this property
Highlights
Estimated ValueThis is the price Wahi expects this property to sell for.
The calculation is powered by our Instant Home Value Estimate, which uses current market and property price trends to estimate your home’s value with a 90% accuracy rate.Not available
Price/Sqft$631/sqft
Est. Mortgage$3,650/mo
Tax Amount (2024)$3,302/yr
Days On Market185 days
Description
**NEW BRANTFORD CITY INTENSIFICATION CORRIDOR ZONING - COMMERCIAL USES ALLOWED** 7.1% CAP RATE - Welcome to an exciting offering in the extremely popular city of Brantford. This TRIPLEX not only offers 3 units with updated interiors, all with separate hydro meters, and parking for each unit, but it also offers a FOURTH rentable space in the detached workshop. The property itself has been craftily designed, to enhance each units unique livability, giving this building the ability to attach an almost universal audience. There is a main floor unit with no stairs, an upper private unit with a cozy juliet balcony and the last unit offers main floor living with a surprisingly large basement to enjoy as well. ALL THE RENTS ARE MARKET RENTS, yes you read that correct, this building has been flipped in the recent years with modern leases all paying market rents. This building offers a 7.1% CAP RATE. In a time where the comparable properties are still stuck in the 5's. This is a rare chance to own a key turn investment property and start CASH FLOWING TODAY, EVEN WITH A MORTGAGE.
Property Details
Interior
Features
Exterior
Features
Parking
Garage spaces 2
Garage type -
Other parking spaces 4
Total parking spaces 6
Property History
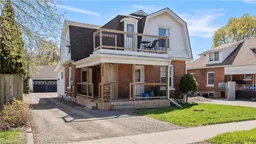 37
37